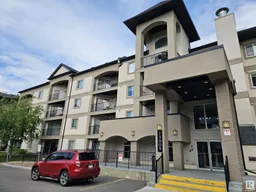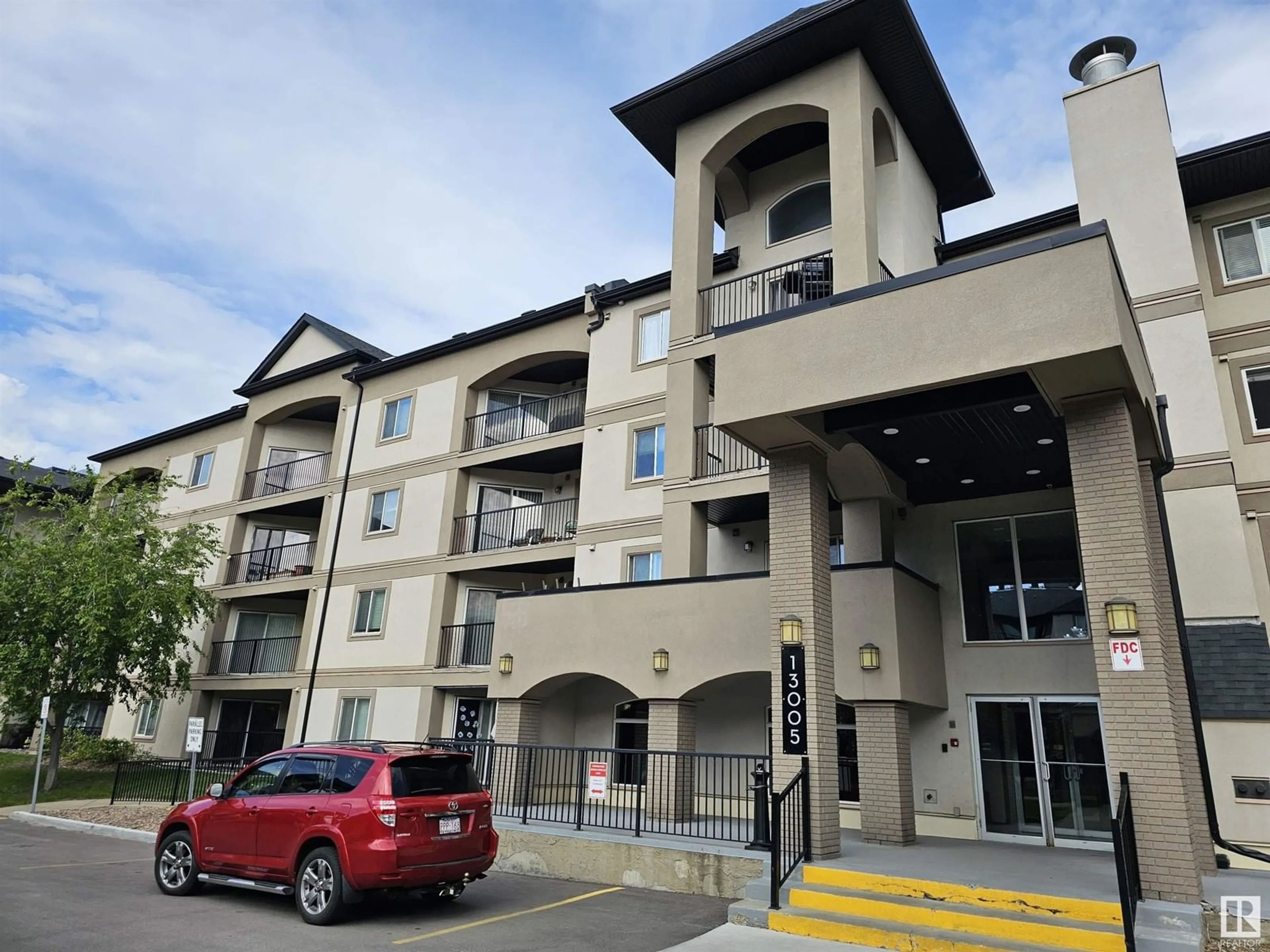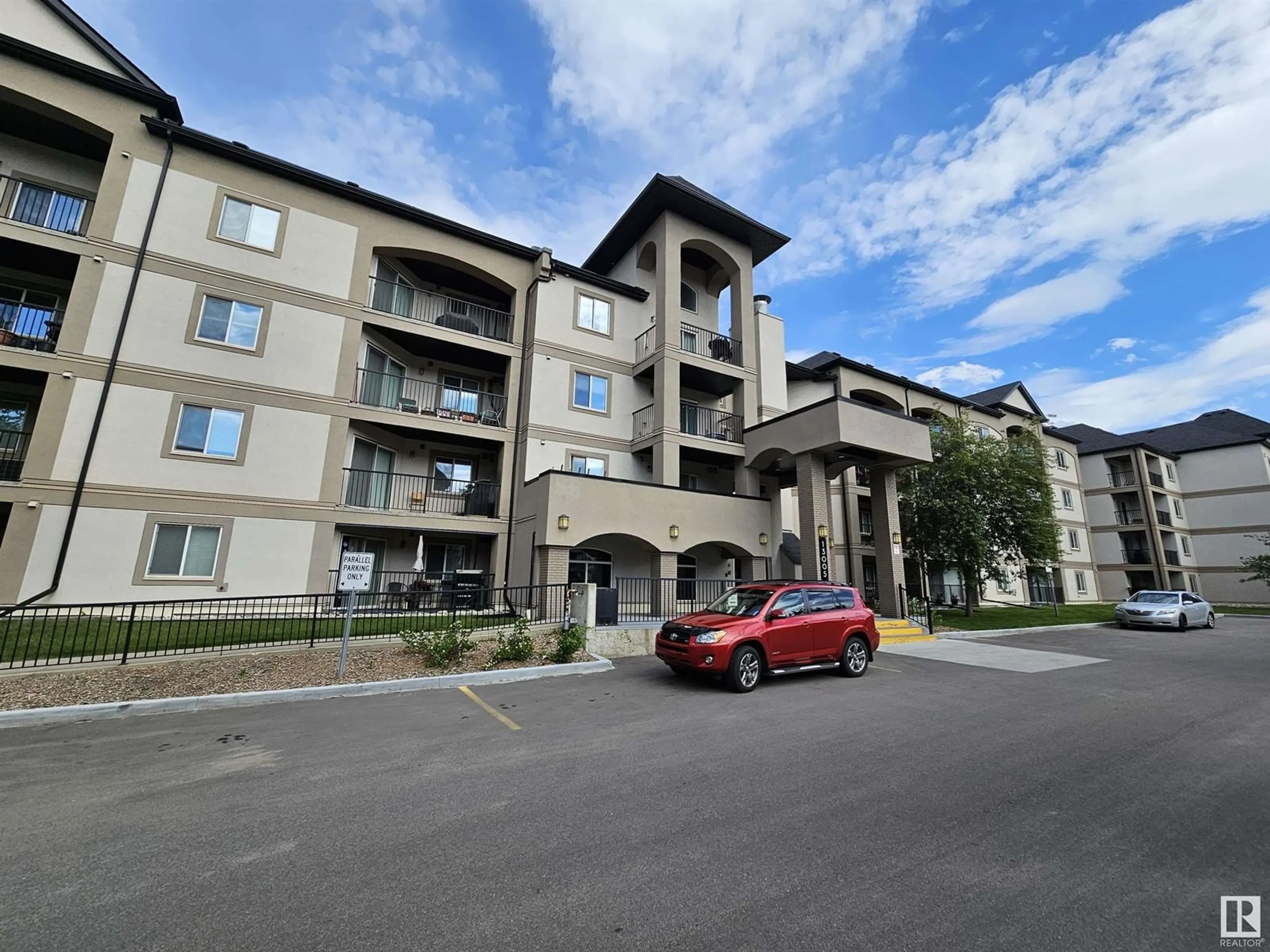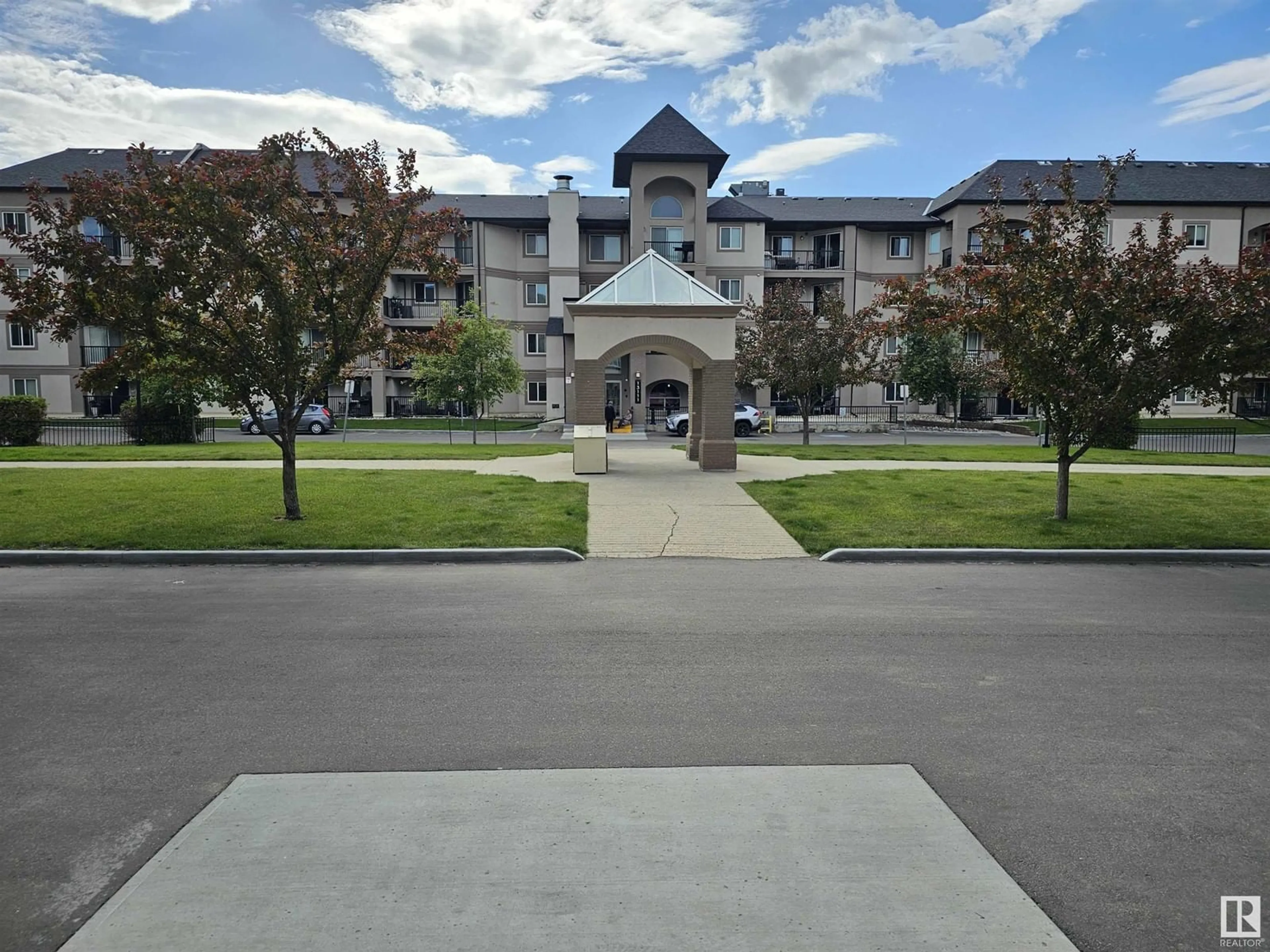#202 13005 140 AV NW, Edmonton, Alberta T6V1X1
Contact us about this property
Highlights
Estimated ValueThis is the price Wahi expects this property to sell for.
The calculation is powered by our Instant Home Value Estimate, which uses current market and property price trends to estimate your home’s value with a 90% accuracy rate.Not available
Price/Sqft$204/sqft
Days On Market52 days
Est. Mortgage$901/mth
Maintenance fees$479/mth
Tax Amount ()-
Description
Attention! 1st time home buyers or Investors! This well kept original owner 2 bedroom, 2 full bathroom condo over 1,000 SqFt, is the perfect blend of comfort & convenience. Location is perfect, & this condo is within walking distance of various shopping options, restaurants & grocery stores.* Step into an inviting open-concept living space boasting laminate floors & carpeting that offer both durability & comfort. The master bedroom is a true retreat with a walk-in closet & a 5-piece ensuite. The second bedroom is equally spacious, with a generous closet. The convenience of in-suite laundry adds to the effortless living experience. Affordable condo fees cover water & heat.* Enjoy the comfort of underground heated parking with a sizable storage unit. The building offers an abundance of visitor parking. The quick possession availability means this move-in-ready condo is waiting to become your new heaven. Act fast! (id:39198)
Property Details
Interior
Features
Main level Floor
Living room
Dining room
Kitchen
Primary Bedroom
Condo Details
Amenities
Vinyl Windows
Inclusions
Property History
 18
18


