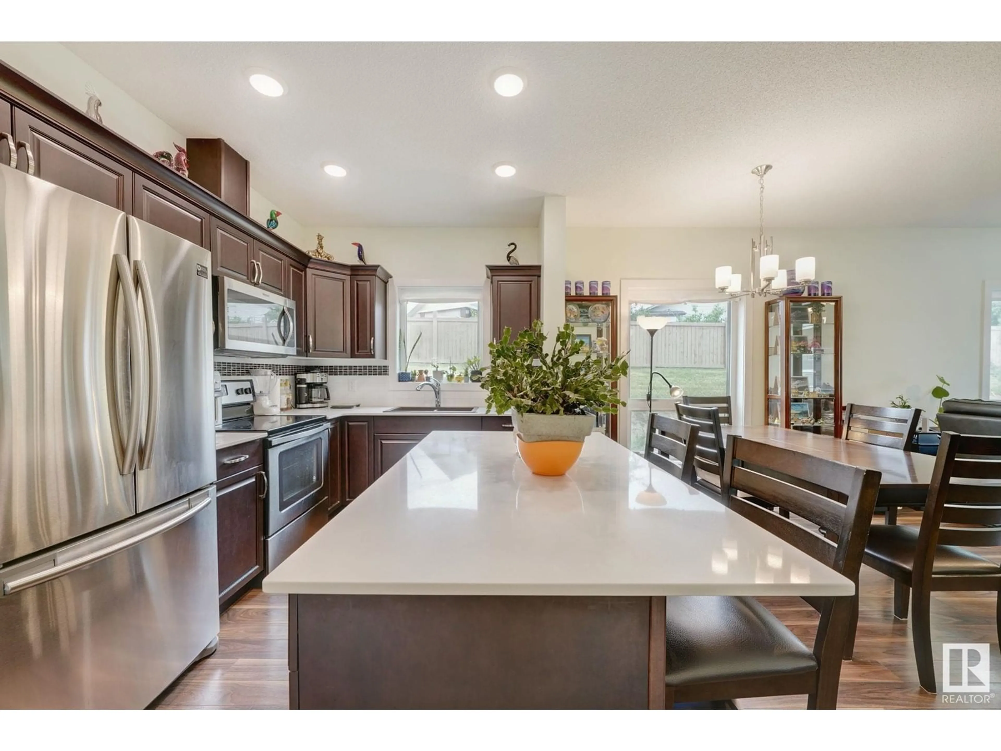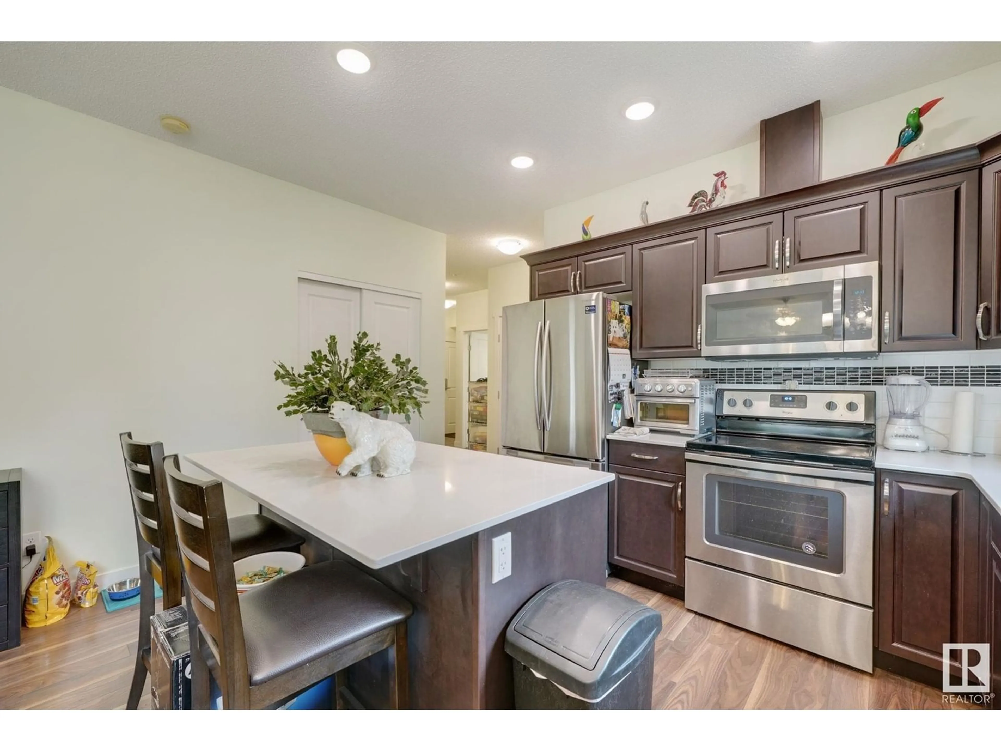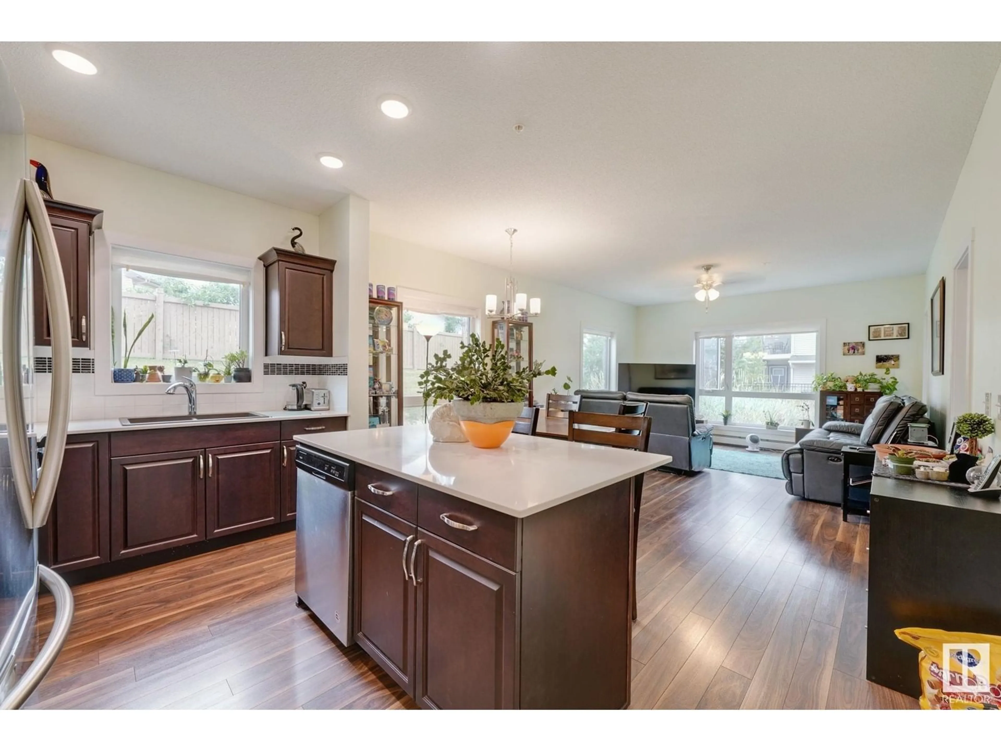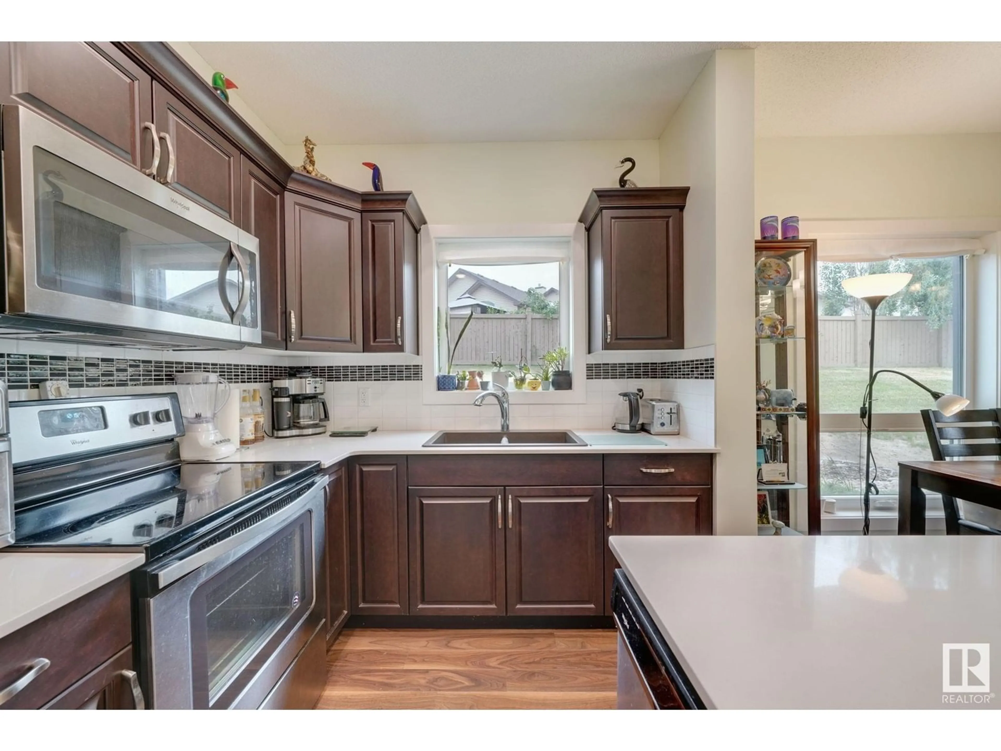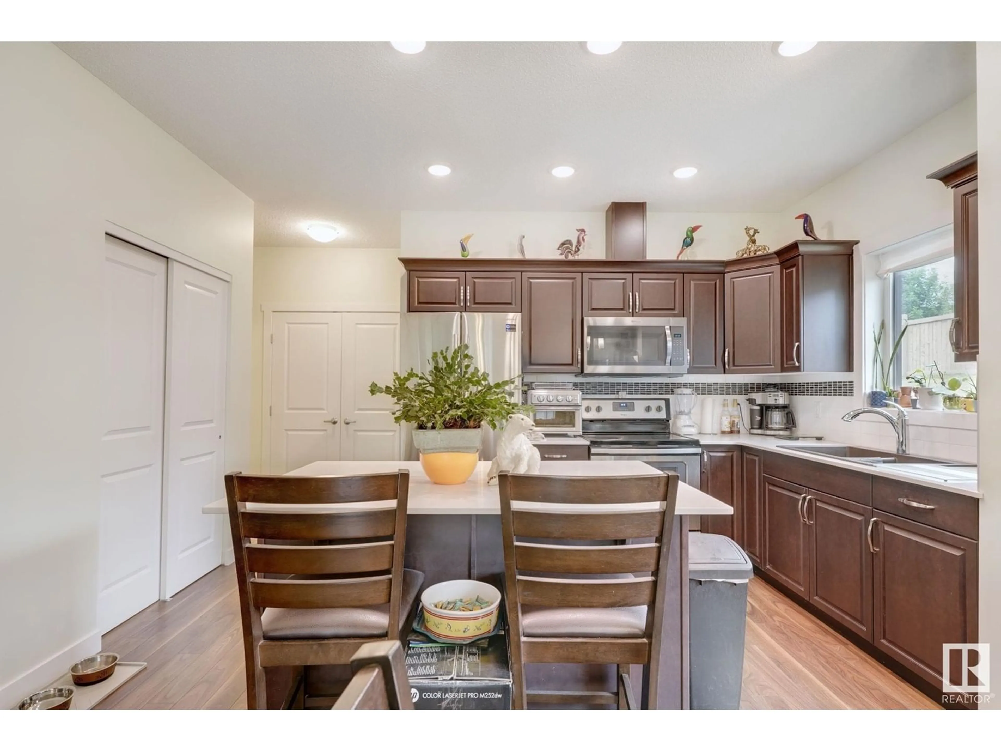#102 12804 140 AV NW, Edmonton, Alberta T6V0M3
Contact us about this property
Highlights
Estimated ValueThis is the price Wahi expects this property to sell for.
The calculation is powered by our Instant Home Value Estimate, which uses current market and property price trends to estimate your home’s value with a 90% accuracy rate.Not available
Price/Sqft$241/sqft
Est. Mortgage$1,138/mo
Maintenance fees$721/mo
Tax Amount ()-
Days On Market179 days
Description
Beautiful move-in ready END UNIT 2 bdrm + large flex room/den, 2 bath condo in desirable Aloft Skyview. Built in 2016, this condo is within walking distance to Skyview Centre, grocery stores, restaurants & schools. With nearly 1100 sq. ft. of gorgeously finished open concept living space and 9’ CEILINGS throughout this unit boasts a large fully UPGRADED KITCHEN with SS appliances, stunning dark cabinetry, luxurious creamy quartz countertops, large pantry & oversized island. This home is perfect for entertaining. Conveniently located IN-SUITE LAUNDRY adjacent to the secondary bedroom & den. The spacious primary bedroom features a stunning 3-pc ensuite bath & a walk-in closet with ample storage. Custom storage throughout the unit. Includes TWO TITLED UNDERGROUND PARKING stalls & a large patio for BBQ or taking pets out for walks. Need more space to entertain? Wow your guests on the shared ROOFTOP PATIO. Condo fees include heat, water & sewer. Ample visitor parking for family & friends to visit. (id:39198)
Property Details
Interior
Features
Main level Floor
Living room
3.9 m x 4.2 mDining room
2.1 m x 3.2 mKitchen
2.4 m x 3.2 mDen
2.4 m x 3.1 mExterior
Parking
Garage spaces 2
Garage type Underground
Other parking spaces 0
Total parking spaces 2
Condo Details
Inclusions
Property History
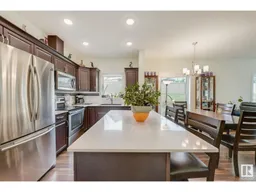 44
44
