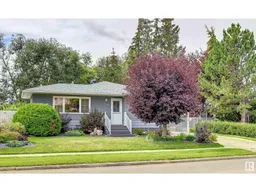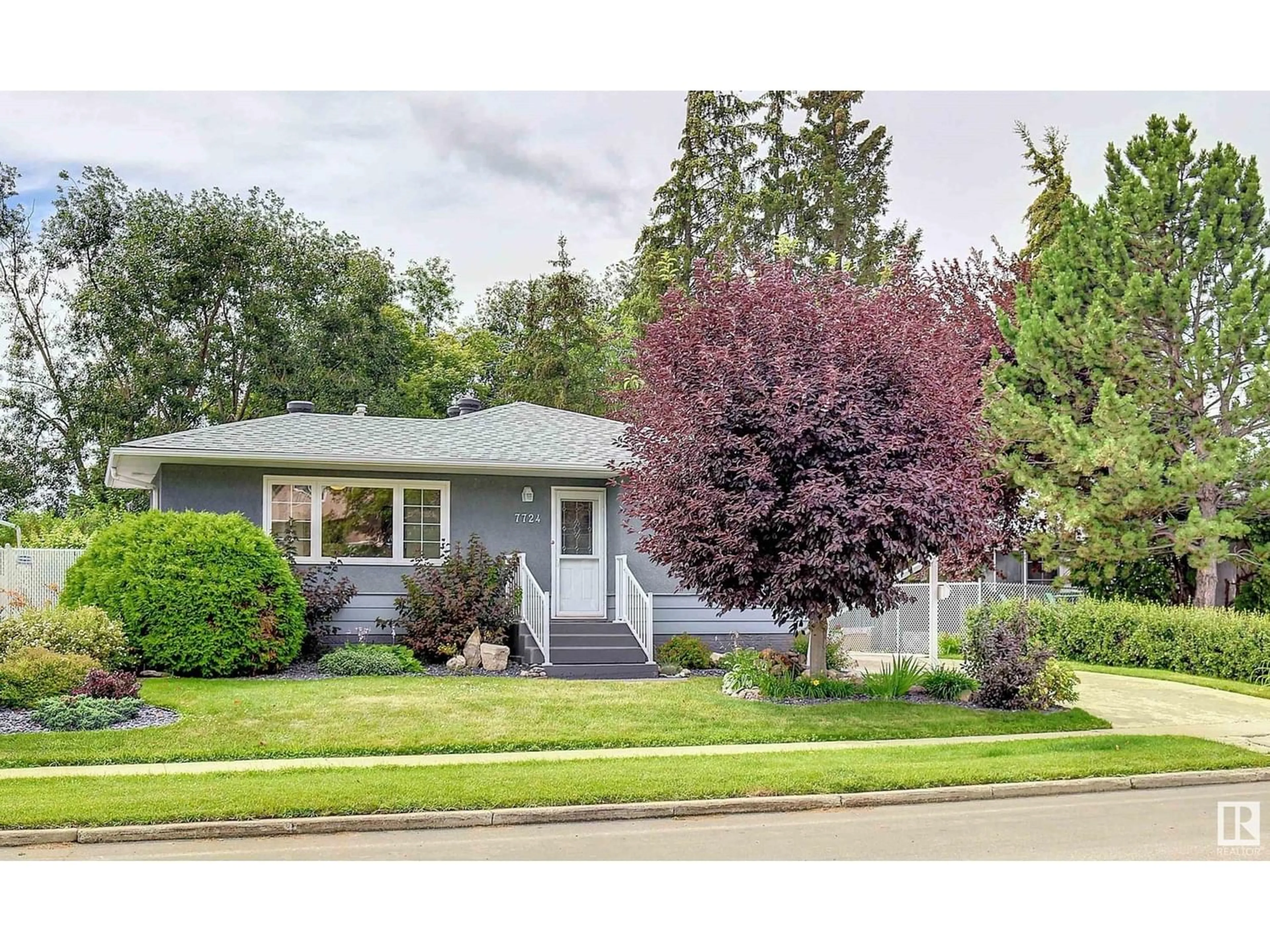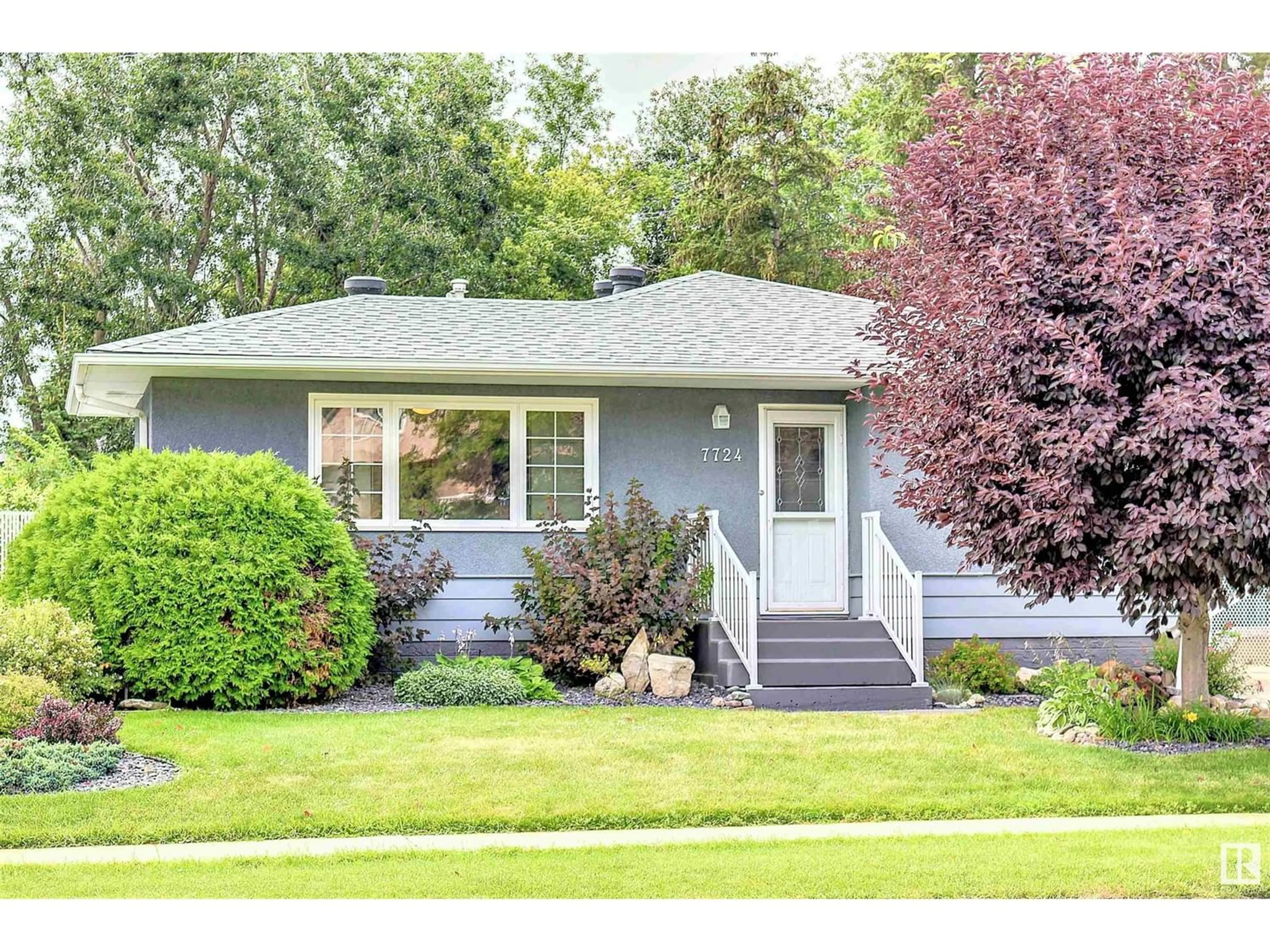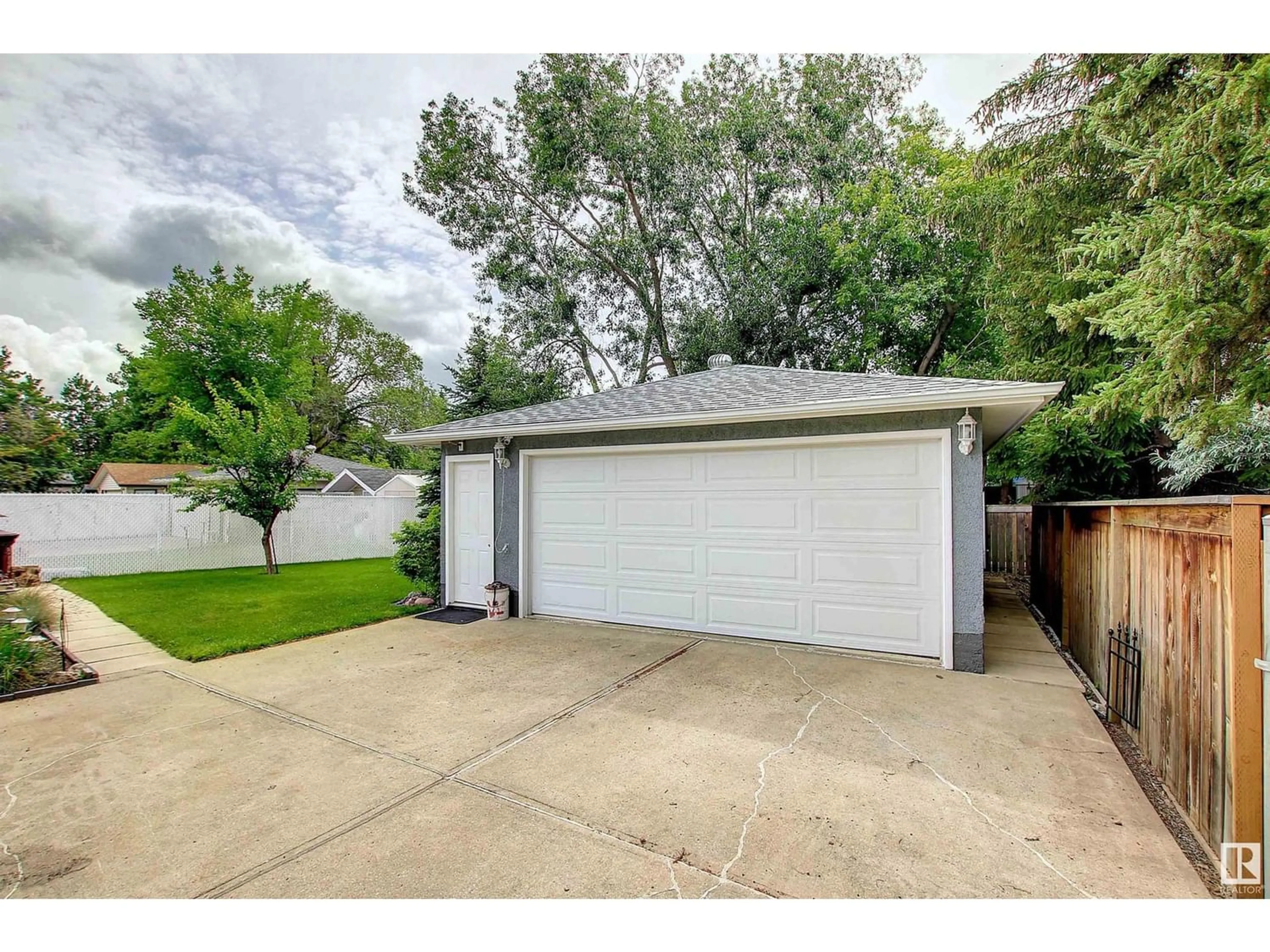7724 159 ST NW, Edmonton, Alberta T5R2C8
Contact us about this property
Highlights
Estimated ValueThis is the price Wahi expects this property to sell for.
The calculation is powered by our Instant Home Value Estimate, which uses current market and property price trends to estimate your home’s value with a 90% accuracy rate.Not available
Price/Sqft$382/sqft
Days On Market52 days
Est. Mortgage$1,975/mth
Tax Amount ()-
Description
Situated in desirable Patricia Heights this beautiful 3 bedroom + den nicely updated home with an oversized double insulated garage has lots to offer! The meticulously manicured front and back yard with an assortment of colorful perennials, rock garden, and sprinkler system look like something you would find in a Home Magazine! Great layout with french doors leading onto deck off the living room. Good sized master bedroom w/ a 2pce ensuite. Upgrades include: Shingles approx 7 years ago on both the home & garage, Hot Water Tank & upgraded plumbing lines, Fresh paint, LED lighting, Bathrooms, Doors, exterior railing, upgraded plumbing fixtures, flooring, and paint within the last year. Windows and Exterior doors (2008) & upgraded attic insulation. Fully finished basement with a bedroom/den, laundry room, family room that features a gas fireplace & built in shelving. Right off the family room shelving is a Secret room! Fully fenced yard with both a green & patio space! Close to schools & all amenities! (id:39198)
Property Details
Interior
Features
Basement Floor
Family room
Den
Laundry room
Exterior
Parking
Garage spaces 5
Garage type -
Other parking spaces 0
Total parking spaces 5
Property History
 50
50


