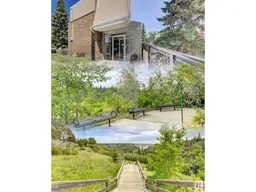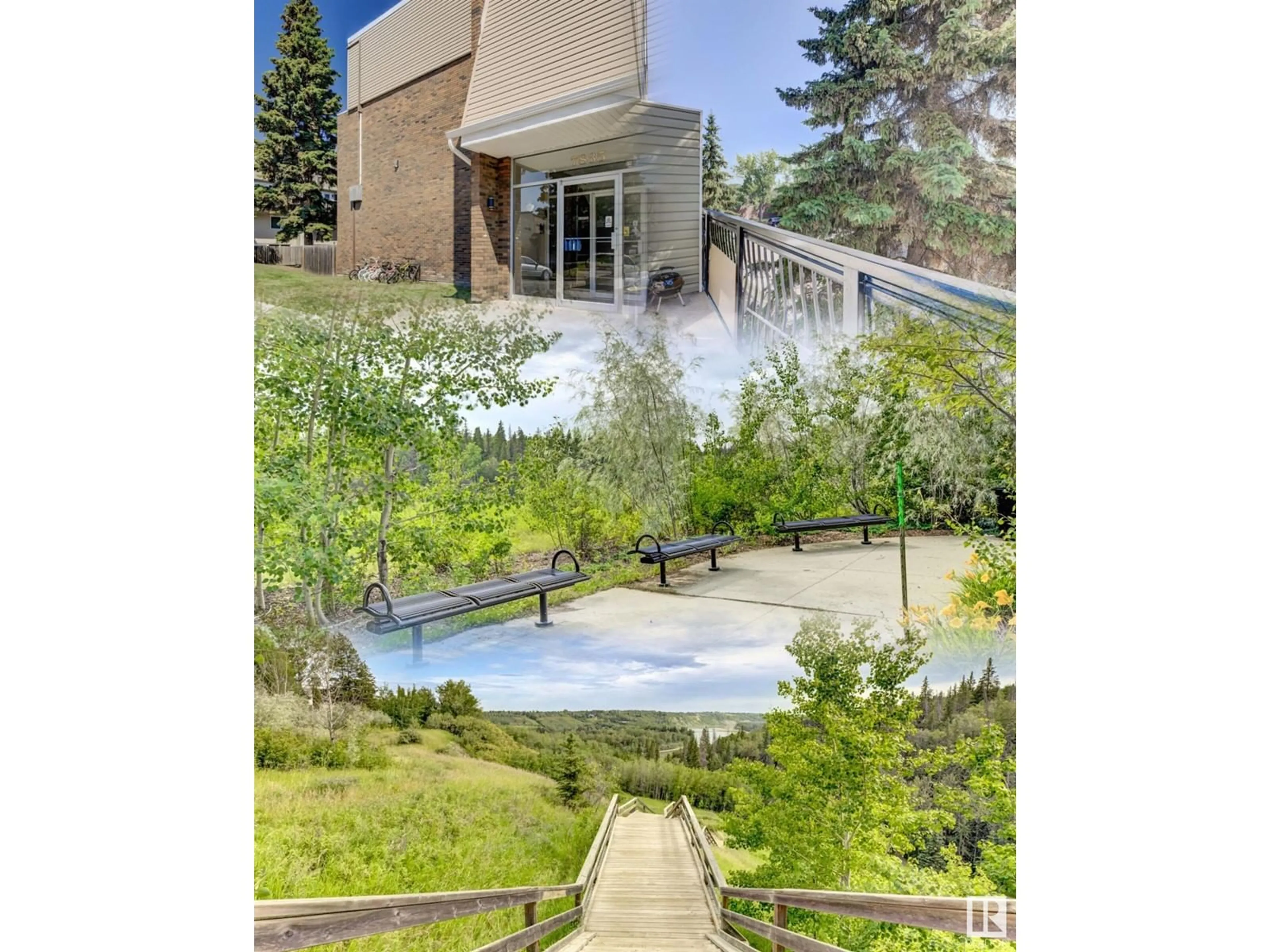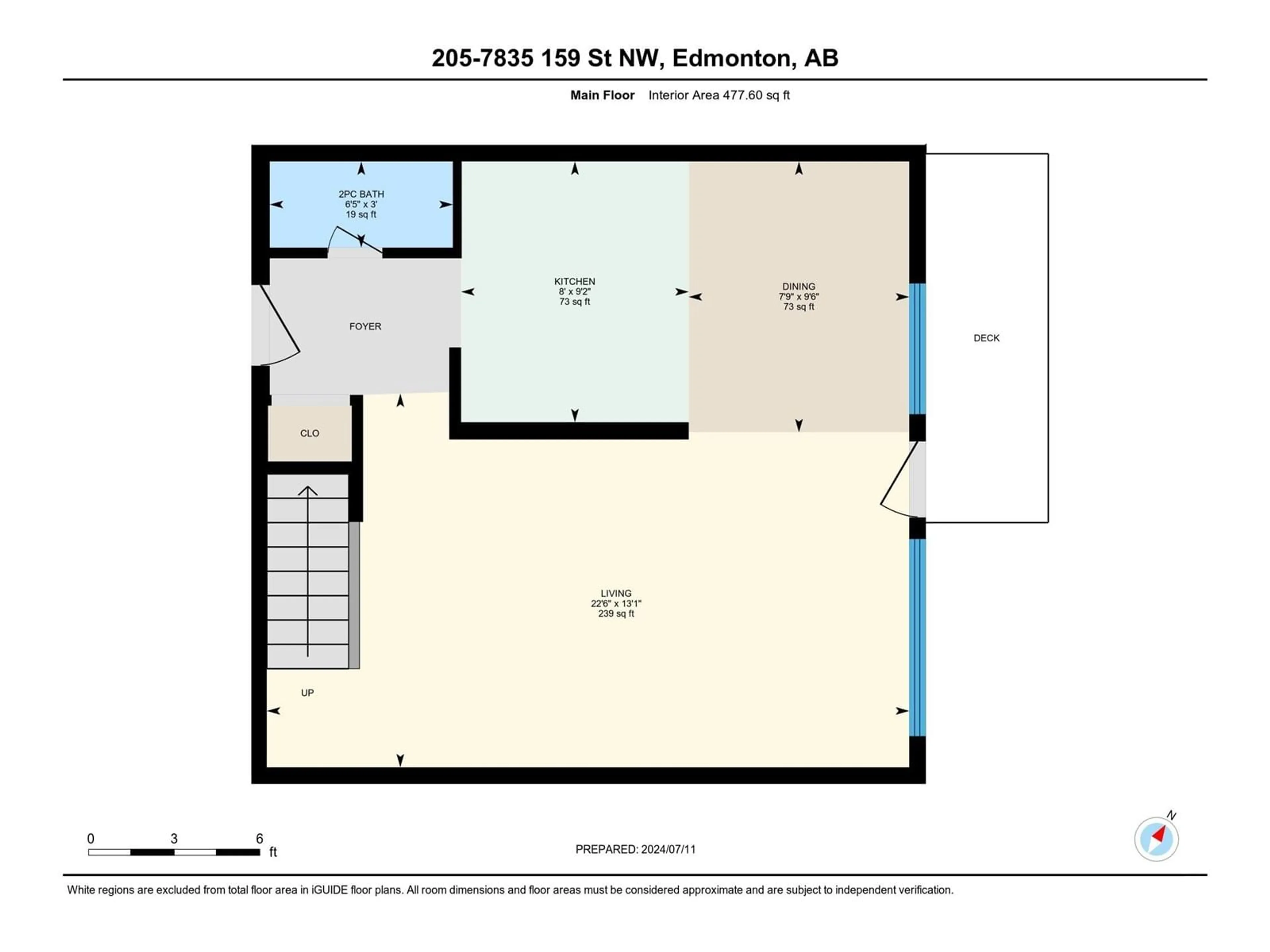#205 7835 159 ST NW NW, Edmonton, Alberta T5R2E1
Contact us about this property
Highlights
Estimated ValueThis is the price Wahi expects this property to sell for.
The calculation is powered by our Instant Home Value Estimate, which uses current market and property price trends to estimate your home’s value with a 90% accuracy rate.Not available
Price/Sqft$141/sqft
Days On Market14 days
Est. Mortgage$644/mth
Maintenance fees$553/mth
Tax Amount ()-
Description
Welcome to the COUNTRY CLUB ESTATE and be delighted to put your steps forward to this 2-storey condo, townhome style. This is one of the most in demand villa outstretching your views & lifestyle to Patricia Ravine, Rio Park Stairs overlooking the Westridge Wolf Willow Country Club towering the RIVER VALLEY OF THE WEST. A two-bedroom with an enormous size Master, a fit for a King right beside a generous storage while maintaining your space with your own washer. Panoramic green dots of trees sets the stage for your backyard/balcony relaxation high above. It's an exceptional route to Hwy 2, Whitemud Freeway, University of Alberta, Snow Valley Ski Club for your Aerial Resort. It also comes with it's PRIVATE laundry room right above with ALL UTILITIES included except for electricity - a CORNER SPACE overlooking a community garden. You are greeted with your parking right at the entrance door #D205 welcoming you for convenience:) (id:39198)
Property Details
Interior
Features
Main level Floor
Living room
4 m x 6.86 mDining room
2.9 m x 2.36 mKitchen
2.79 m x 4.53 mCondo Details
Inclusions
Property History
 30
30


