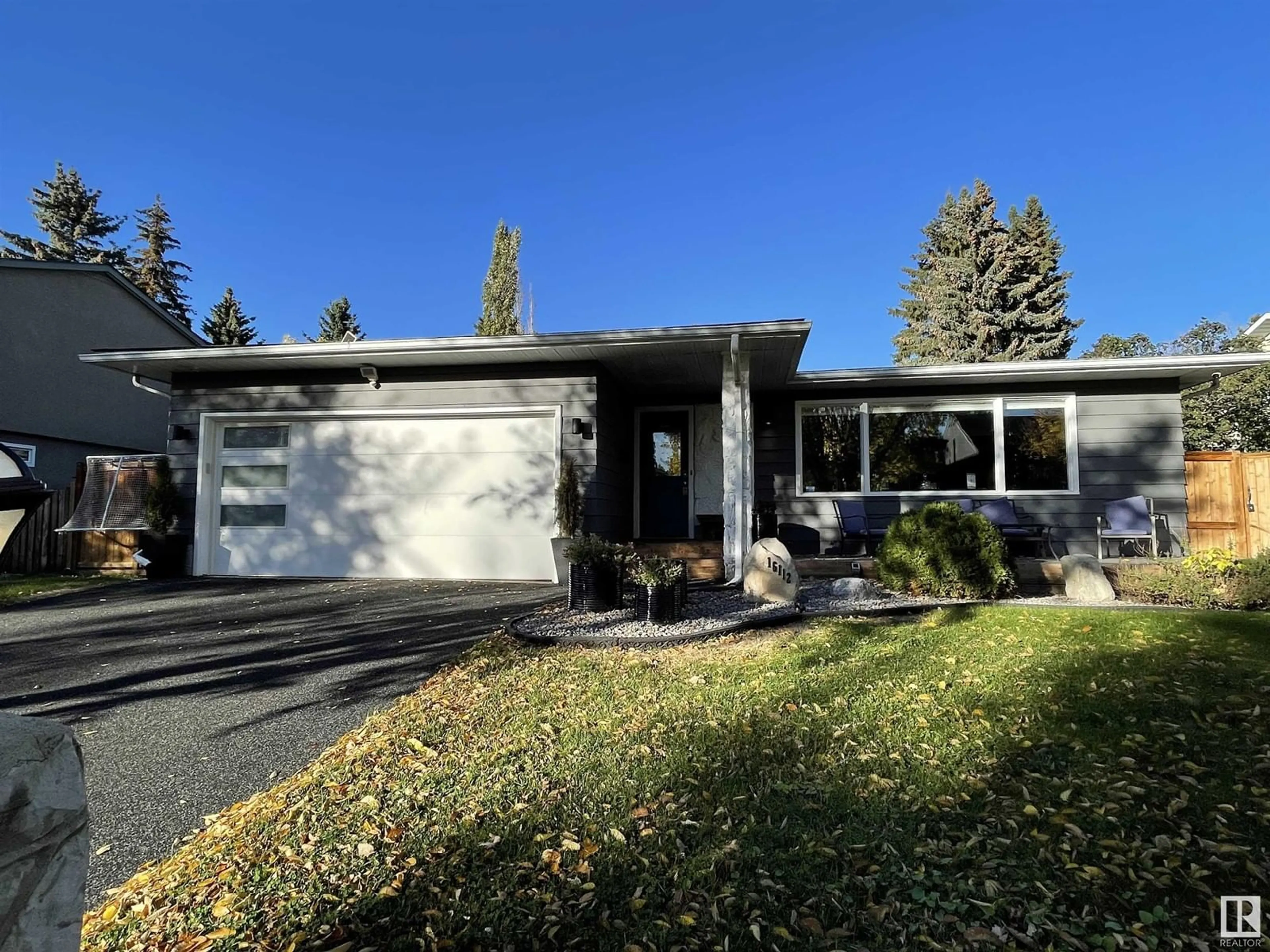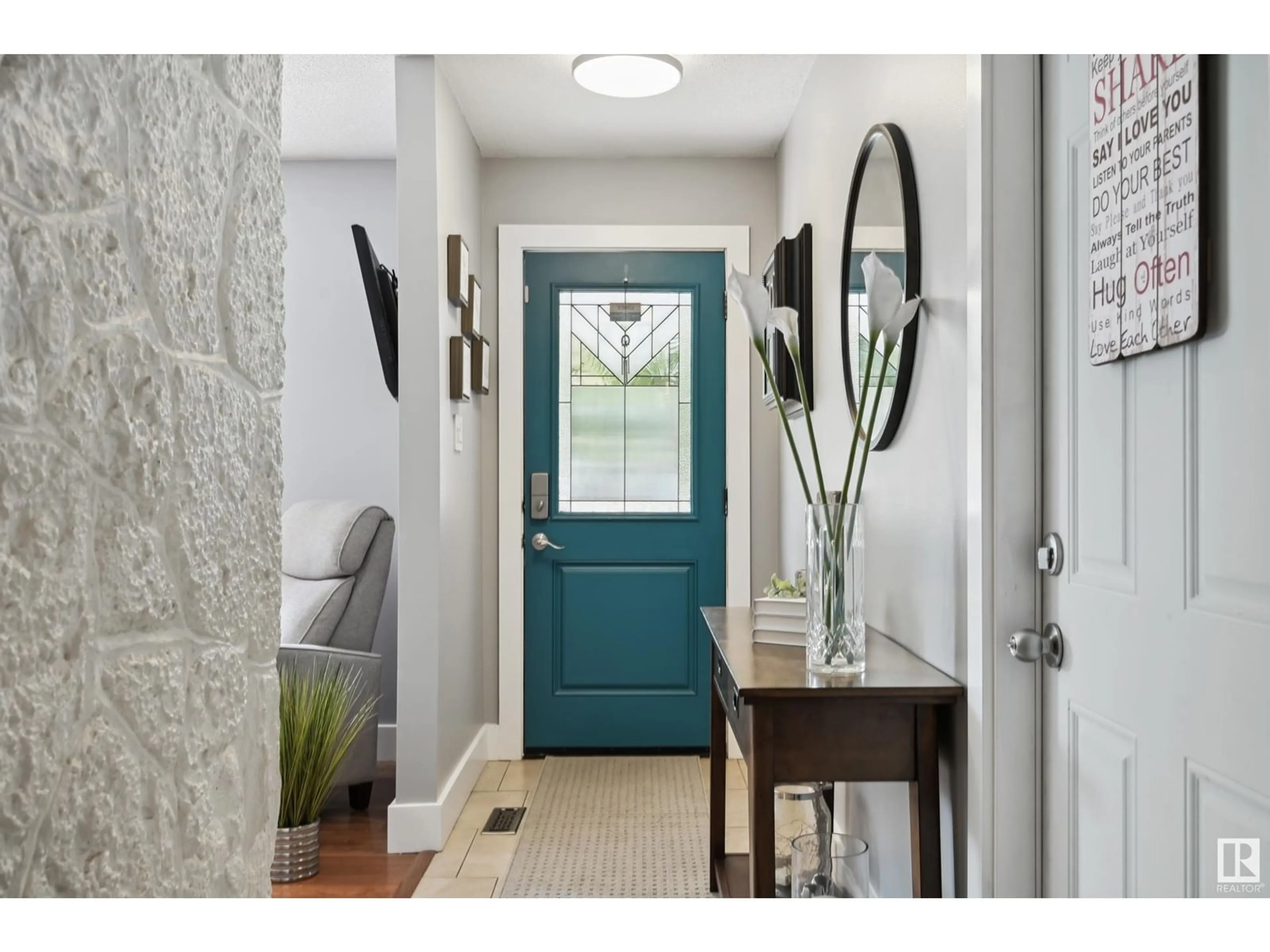16112 PATRICIA DR NW, Edmonton, Alberta T5R5N5
Contact us about this property
Highlights
Estimated ValueThis is the price Wahi expects this property to sell for.
The calculation is powered by our Instant Home Value Estimate, which uses current market and property price trends to estimate your home’s value with a 90% accuracy rate.Not available
Price/Sqft$451/sqft
Est. Mortgage$3,027/mo
Tax Amount ()-
Days On Market31 days
Description
Welcome to one of Edmonton's most sought-after neighbourhoods - Patricia Heights! Step into the refined beauty of this 1,500+ sq ft bungalow featuring 5 bedrooms, spacious kitchen with GRANITE countertops and STAINLESS STEEL appliances, pantry, and main floor laundry. Each level has its own cozy WOOD-BURNING fireplace! Discover your private wine cellar on the lower level - a perfect compliment to the wet bar setting the stage for many wonderful moments entertaining friends and family! The back yard features a poured concrete patio and a fire pit while the front of the home features a cozy front porch and the driveway has been updated with a new rubber pellet overlay retaining heat to keep winter snow at bay. Embrace nature as Patricia Ravine runs abeam Patricia Drive and the North Saskatchewan River is just minutes away. Located close to schools, a playground, the Misericordia Hospital, and West Edmonton Mall, location, function and luxury intertwine seamlessly making this the perfect family home! (id:39198)
Property Details
Interior
Features
Lower level Floor
Family room
Bedroom 5
Exterior
Parking
Garage spaces 4
Garage type -
Other parking spaces 0
Total parking spaces 4
Property History
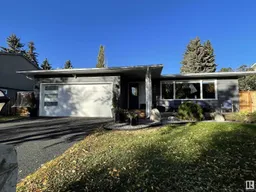 52
52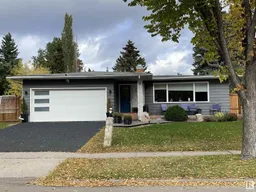 52
52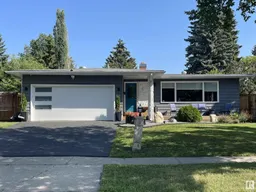 52
52
