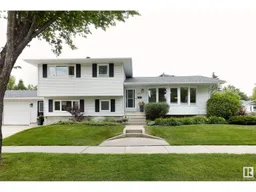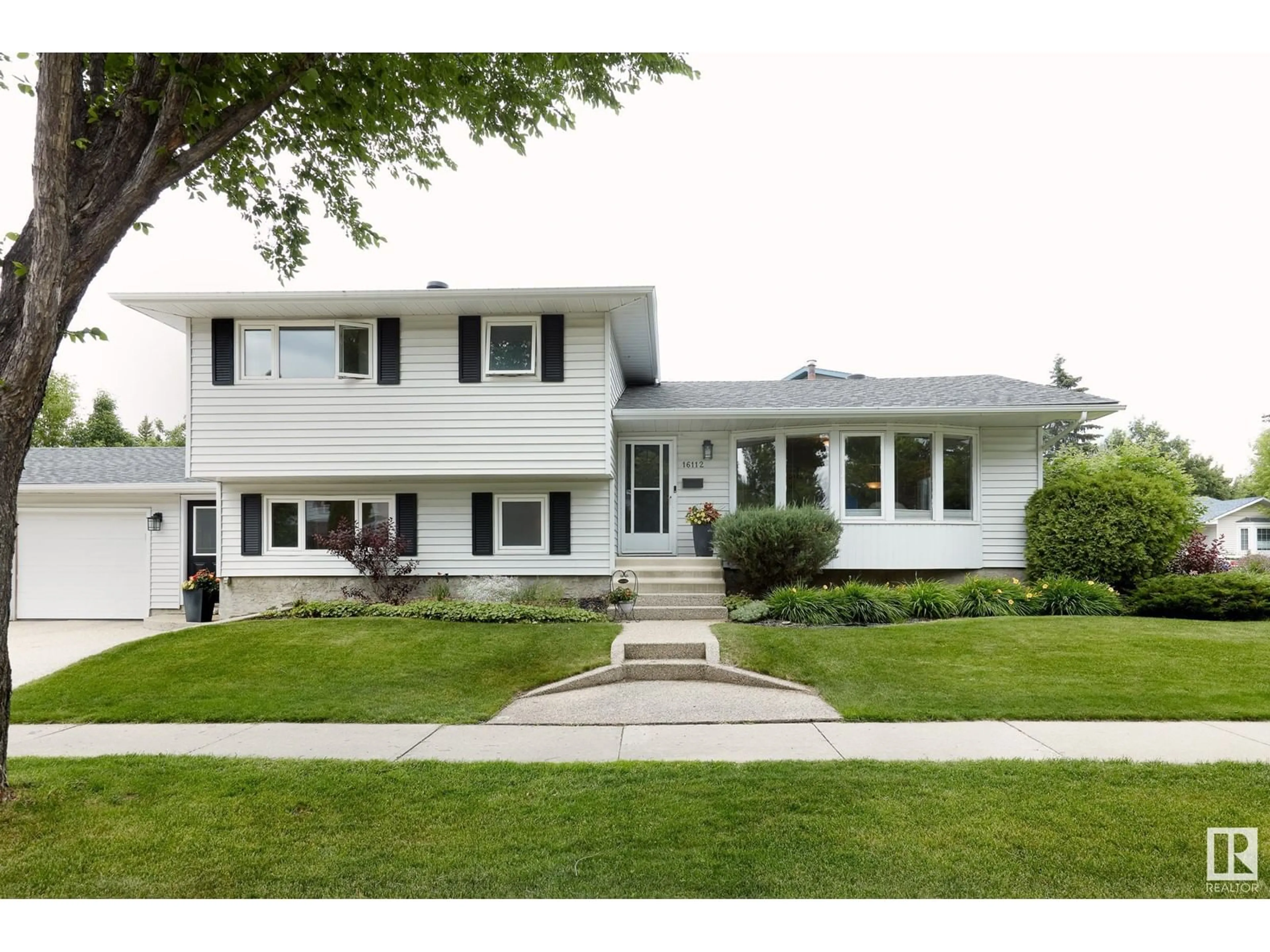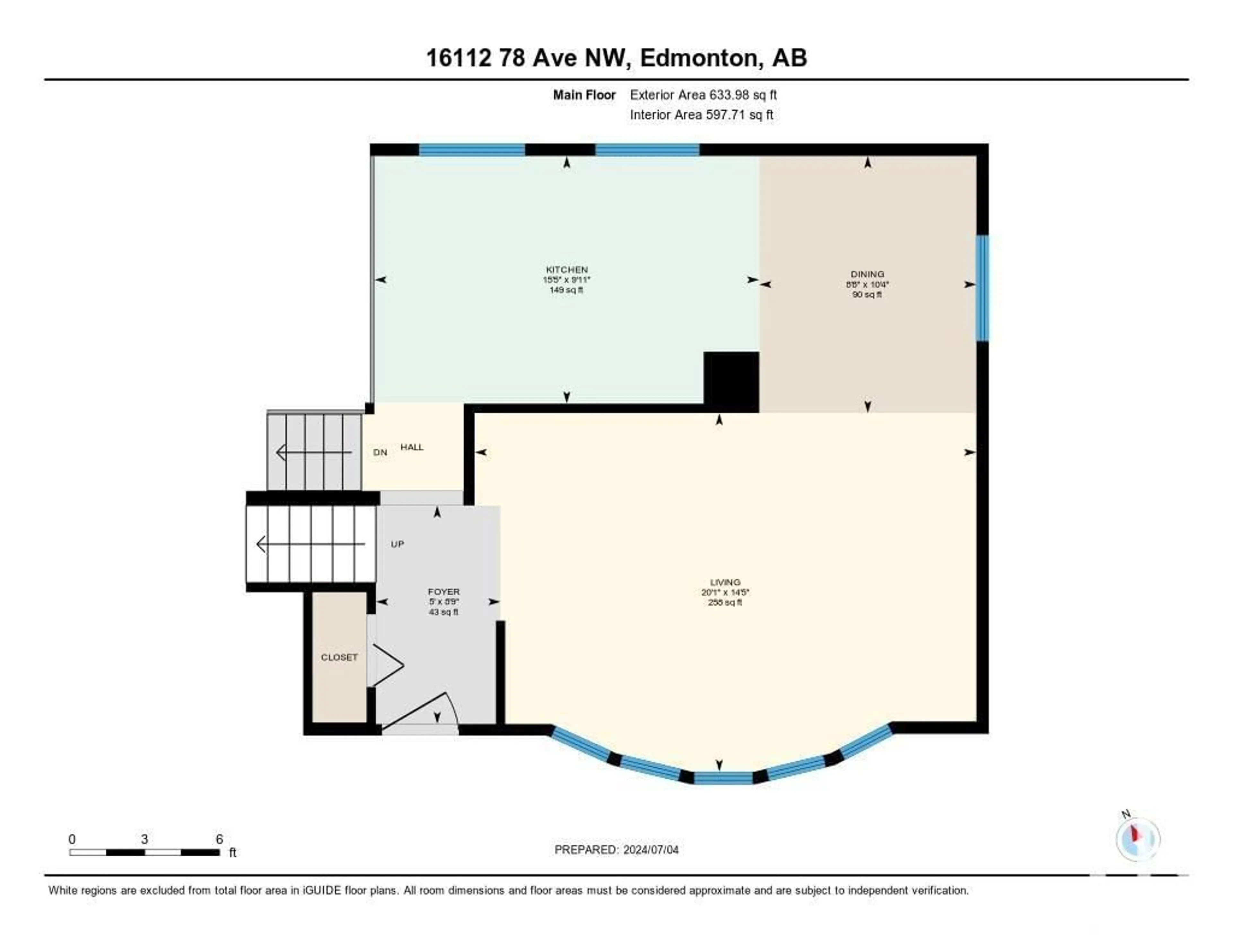16112 78 AV NW, Edmonton, Alberta T5R3E4
Contact us about this property
Highlights
Estimated ValueThis is the price Wahi expects this property to sell for.
The calculation is powered by our Instant Home Value Estimate, which uses current market and property price trends to estimate your home’s value with a 90% accuracy rate.Not available
Price/Sqft$420/sqft
Days On Market10 days
Est. Mortgage$2,705/mth
Tax Amount ()-
Description
Welcome to your new home in the highly desirable Patricia Heights! This immaculate 4-level split features five bedrooms, three and a half bathrooms, & just under 2600 square feet of living space for a family. Upon entering, you'll be welcomed by beautiful hardwood floors, a south-facing bay window, & a kitchen open to the dining room. The kitchen includes stainless appliances & an eating bar peninsula. Upstairs are three sizable bedrooms & two full bathrooms. The lower level has a spacious family room, an office/bedroom, & a two pc bathroom. A fabulous breezeway mudroom connects the house to the oversized, heated, double-attached garage. The basement offers an additional family room, a fourth bedroom, 3rd full bathroom, & storage. Additional features include AC, newer furnace & hot water tank, newer roof, many vinyl windows, wood burning FP w/ gas starter, aggregate sidewalk/driveway & more. Outside is a sizeable pie-shaped yard with stunning landscaping & underground sprinklers. This home is a must-see! (id:39198)
Property Details
Interior
Features
Basement Floor
Bedroom 5
3.06 m x 3.27 mRecreation room
4.59 m x 3.23 mStorage
3.35 m x 2.13 mUtility room
3.35 m x 2.2 mProperty History
 47
47

