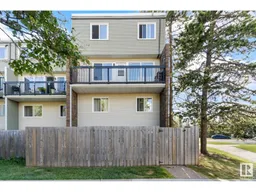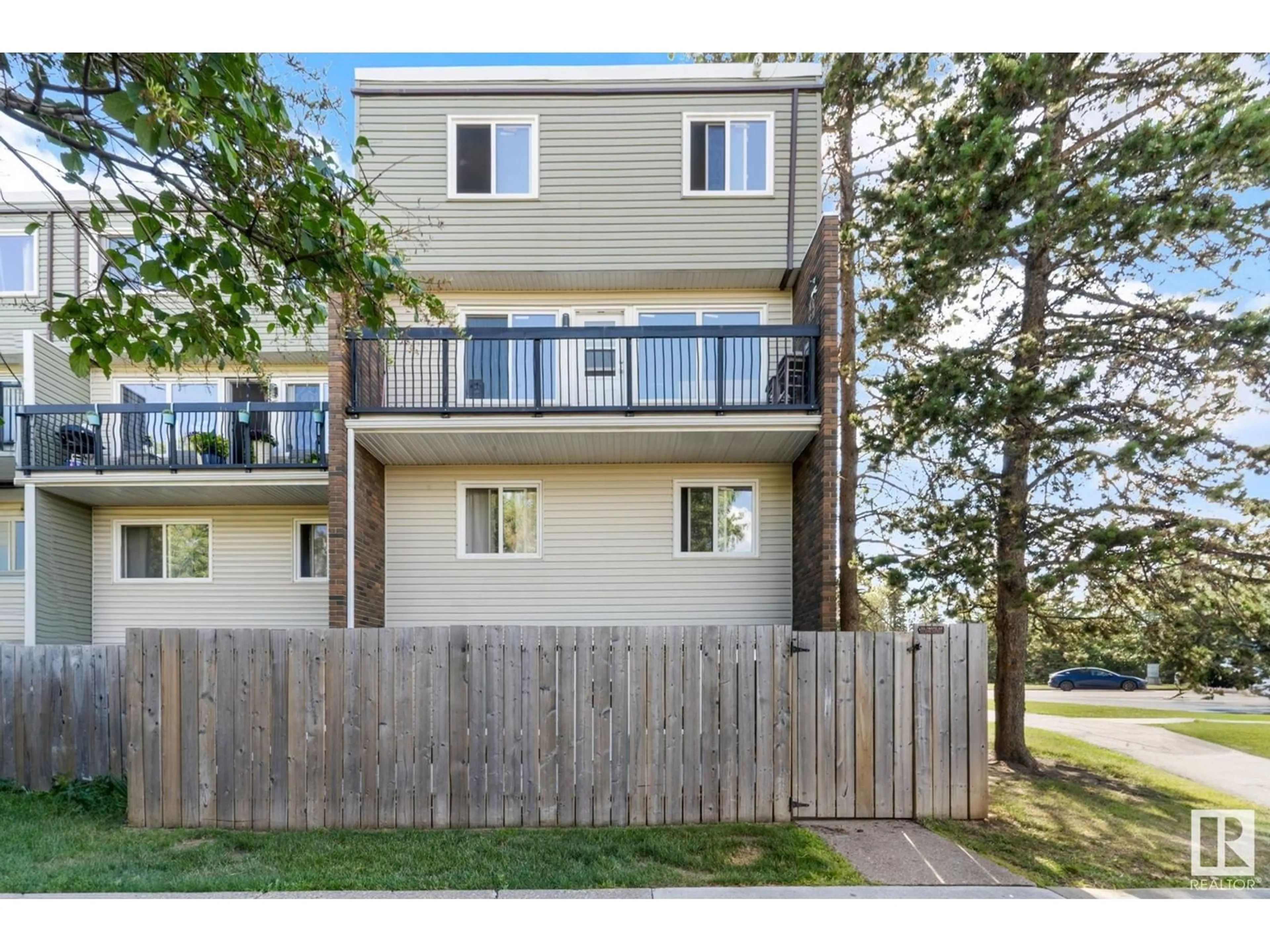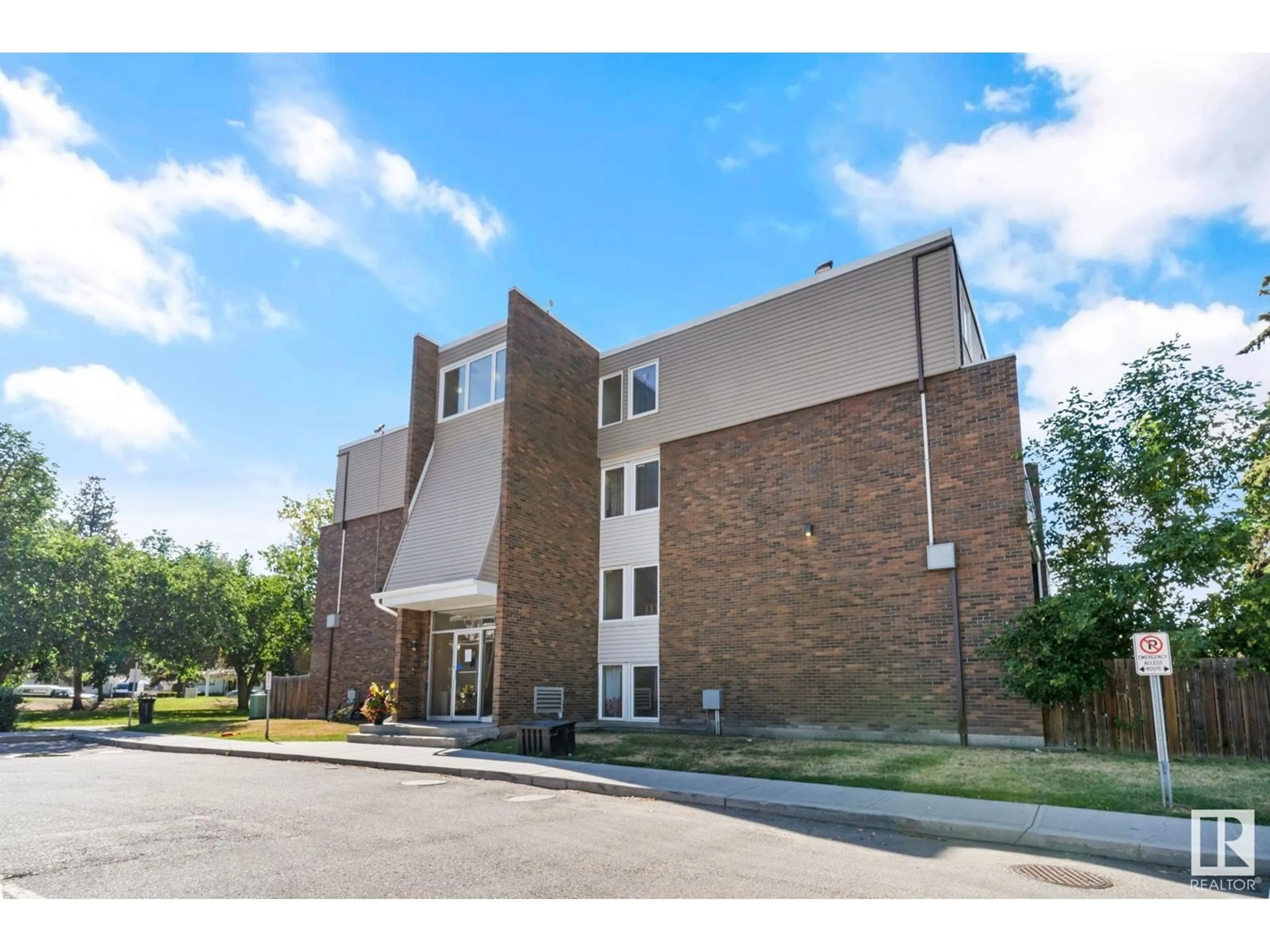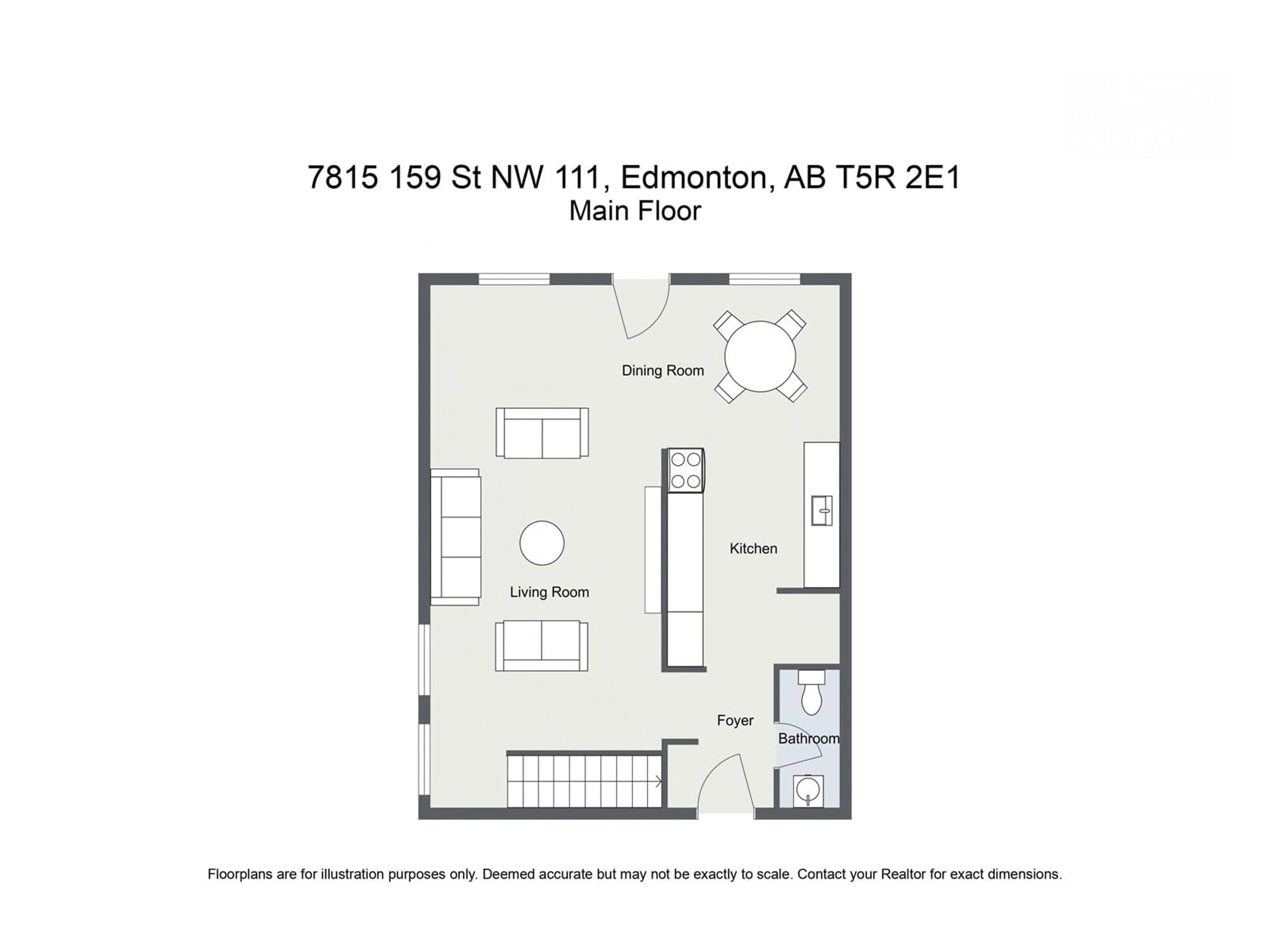#111 7815 159 ST NW NW, Edmonton, Alberta T5R2E1
Contact us about this property
Highlights
Estimated ValueThis is the price Wahi expects this property to sell for.
The calculation is powered by our Instant Home Value Estimate, which uses current market and property price trends to estimate your home’s value with a 90% accuracy rate.Not available
Price/Sqft$121/sqft
Days On Market8 days
Est. Mortgage$640/mth
Maintenance fees$589/mth
Tax Amount ()-
Description
Welcome Home! This cozy, 3-bedroom end unit provides a warm and inviting space thats sure to make you feel right at home. With 3 comfortable bedrooms and 1.5 bathrooms, this home offers all the practical features you need. The open layout gently connects the living, dining, and kitchen areas, creating a bright and airy atmosphere thats perfect for both relaxing and entertaining. Step outside to your private backyard and patio area, where you can enjoy peaceful summer evenings and quiet moments outdoors. A separate exterior door adds convenience, allowing easy access without the need to enter through the buiding. Youll also appreciate the close proximity to schools, parks, shopping centers, and major highways, making daily life both simple and enjoyable. No matter what stage you are in life, this end unit provides the comfort and tranquility youve been seeking. Come and experience it for yourself! (id:39198)
Property Details
Interior
Features
Main level Floor
Living room
7.16 m x 3.45 mDining room
2.84 m x 2.74 mKitchen
3.4 m x 2.74 mCondo Details
Inclusions
Property History
 36
36


