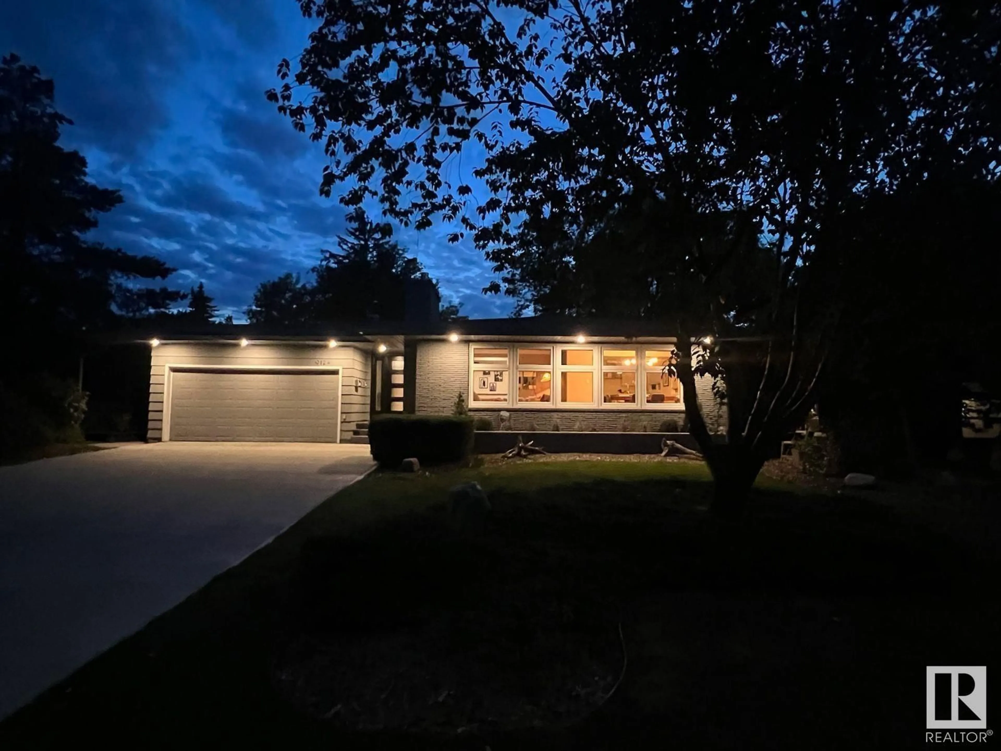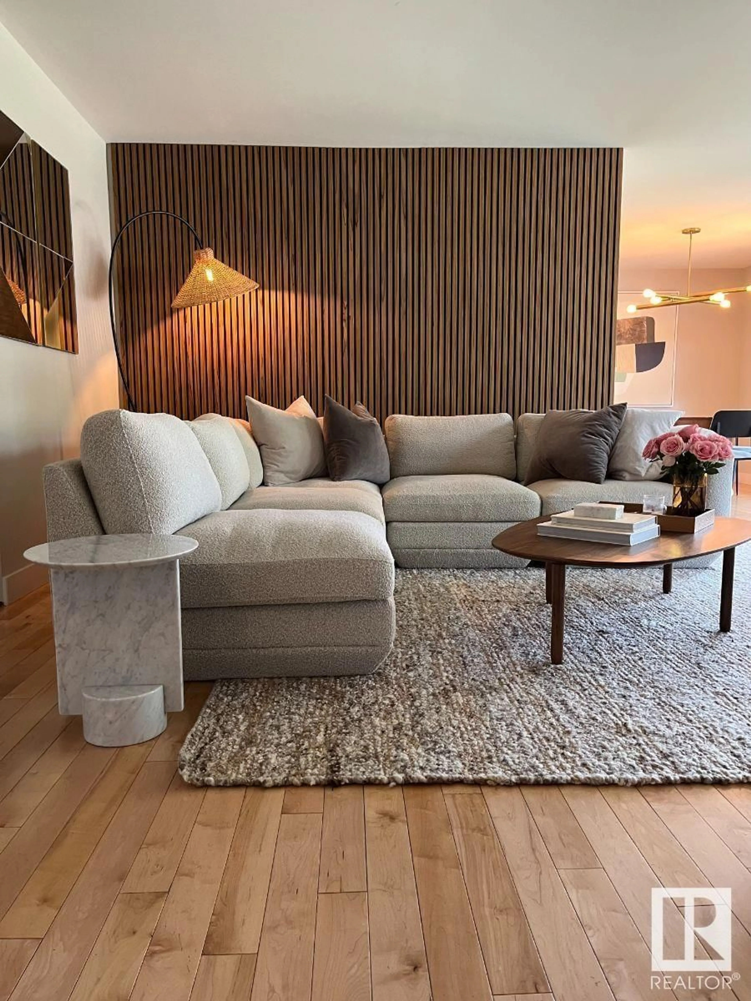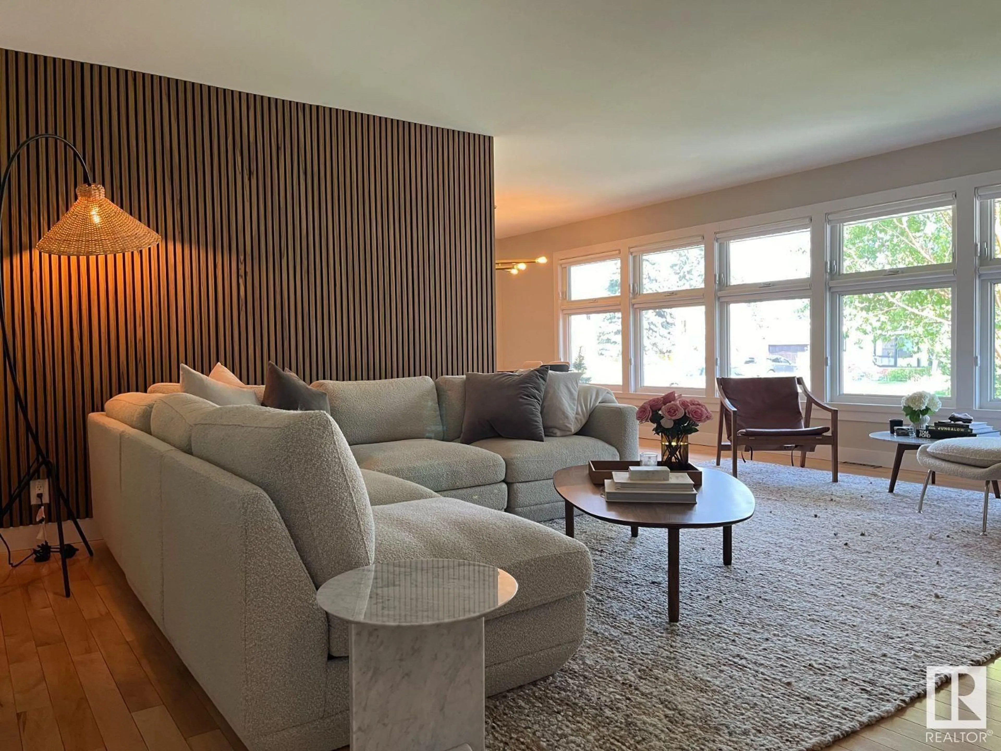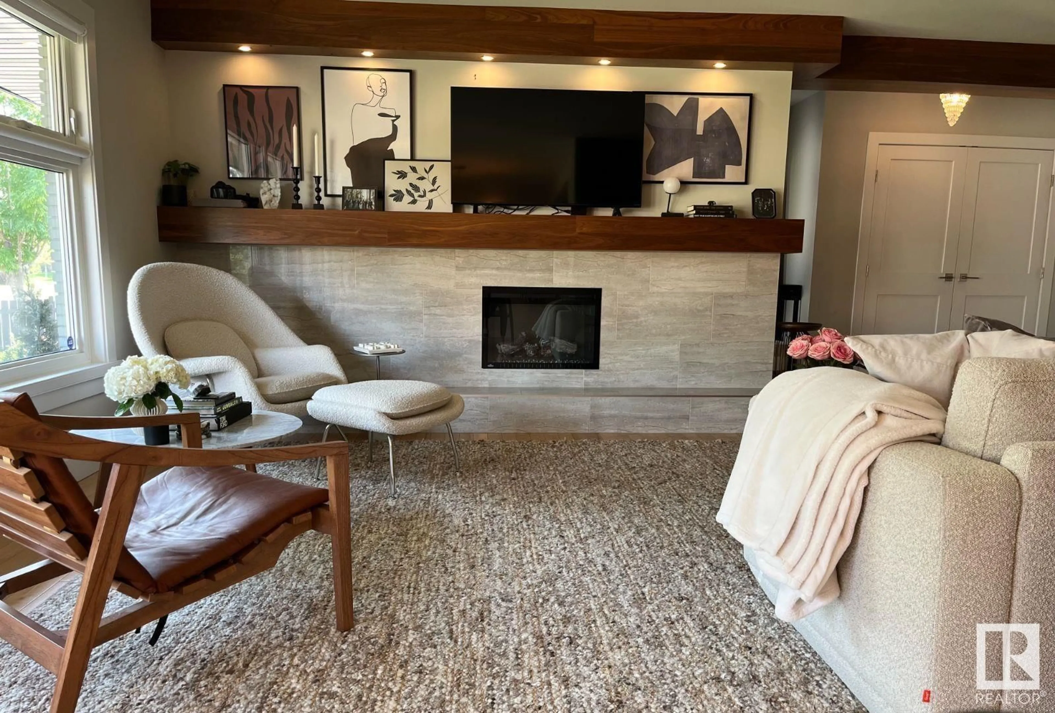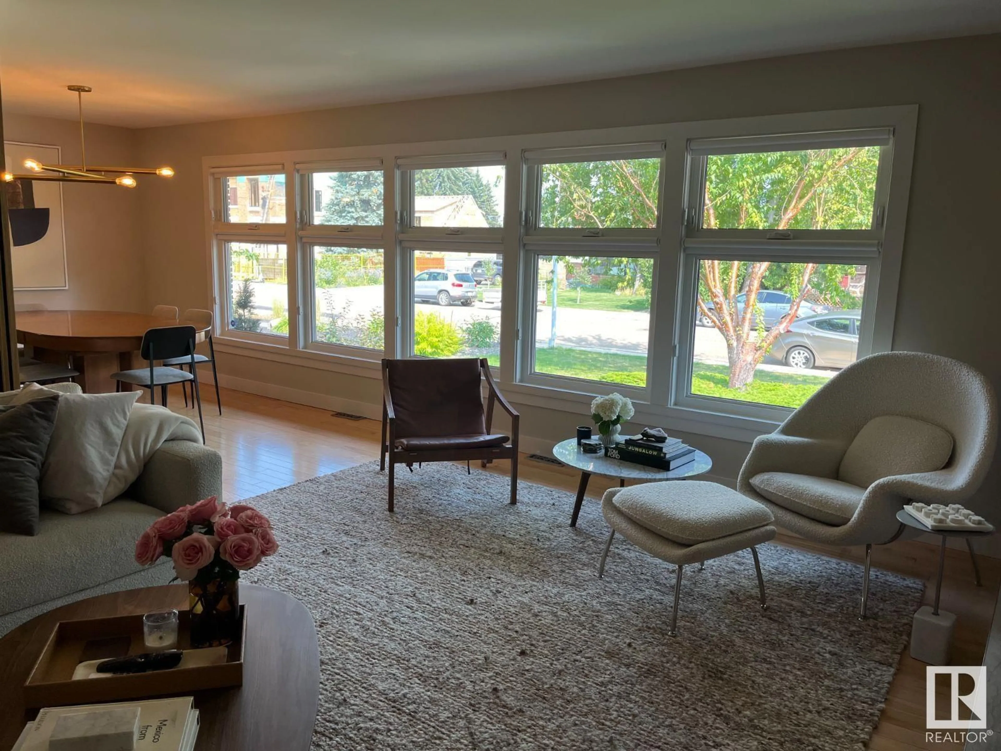9124 141 ST NW, Edmonton, Alberta T5R0L4
Contact us about this property
Highlights
Estimated ValueThis is the price Wahi expects this property to sell for.
The calculation is powered by our Instant Home Value Estimate, which uses current market and property price trends to estimate your home’s value with a 90% accuracy rate.Not available
Price/Sqft$728/sqft
Est. Mortgage$5,106/mo
Tax Amount ()-
Days On Market64 days
Description
Introducing a meticulously renovated turnkey Parkview bungalow, offering refined elegance from top to bottom. The expansive, sunlit main floor features striking open beam wood accents, a walnut slat feature wall, and hardwood floors, complemented by a glass staircase and inviting fireplace, all just steps from the river valley. The gourmet kitchen is a chef's paradise, boasting a granite island, custom cabinetry, premium stainless-steel appliances, a gas stove, and a wine/beer fridge. The primary suite includes a spacious shower, granite countertops, heated floors, and a large walk-in closet. The basement offers bright, above grade windows, a gas fireplace, a wine room, an office or fourth bedroom, a renovated bathroom with heated floors, a second laundry room, a workout space, and a separate entrance. The generous yard is beautifully landscaped with a dedicated patio area for lounging and cooking. (id:39198)
Property Details
Interior
Features
Basement Floor
Family room
5.72 m x 3.62 mStorage
2.46 m x 2.47 mBedroom 4
3.69 m x 3.72 mRecreation room
7.66 m x 3.66 mExterior
Parking
Garage spaces 6
Garage type Attached Garage
Other parking spaces 0
Total parking spaces 6
Property History
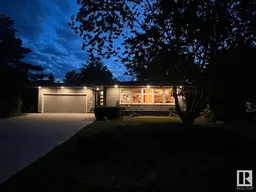 34
34
