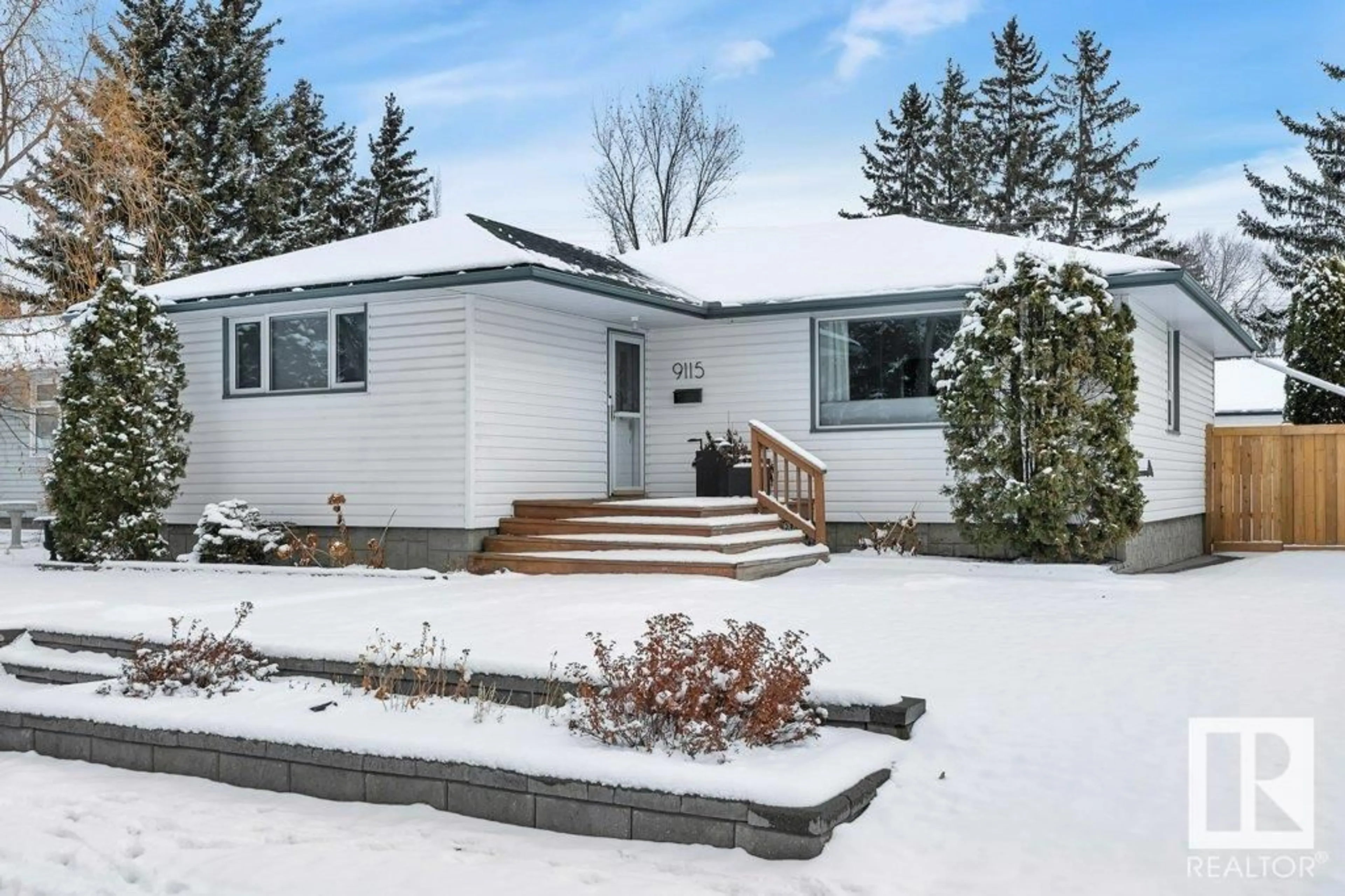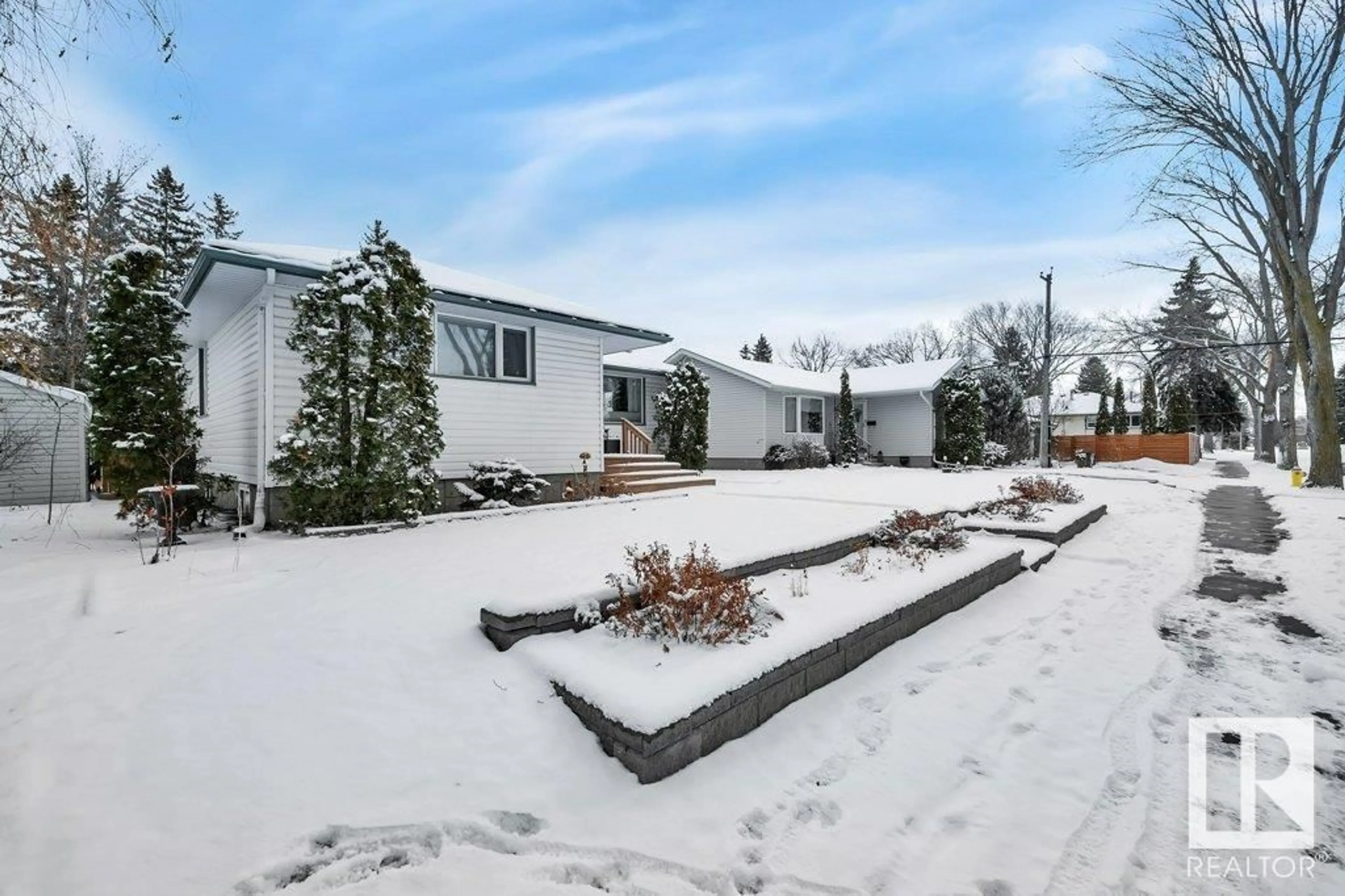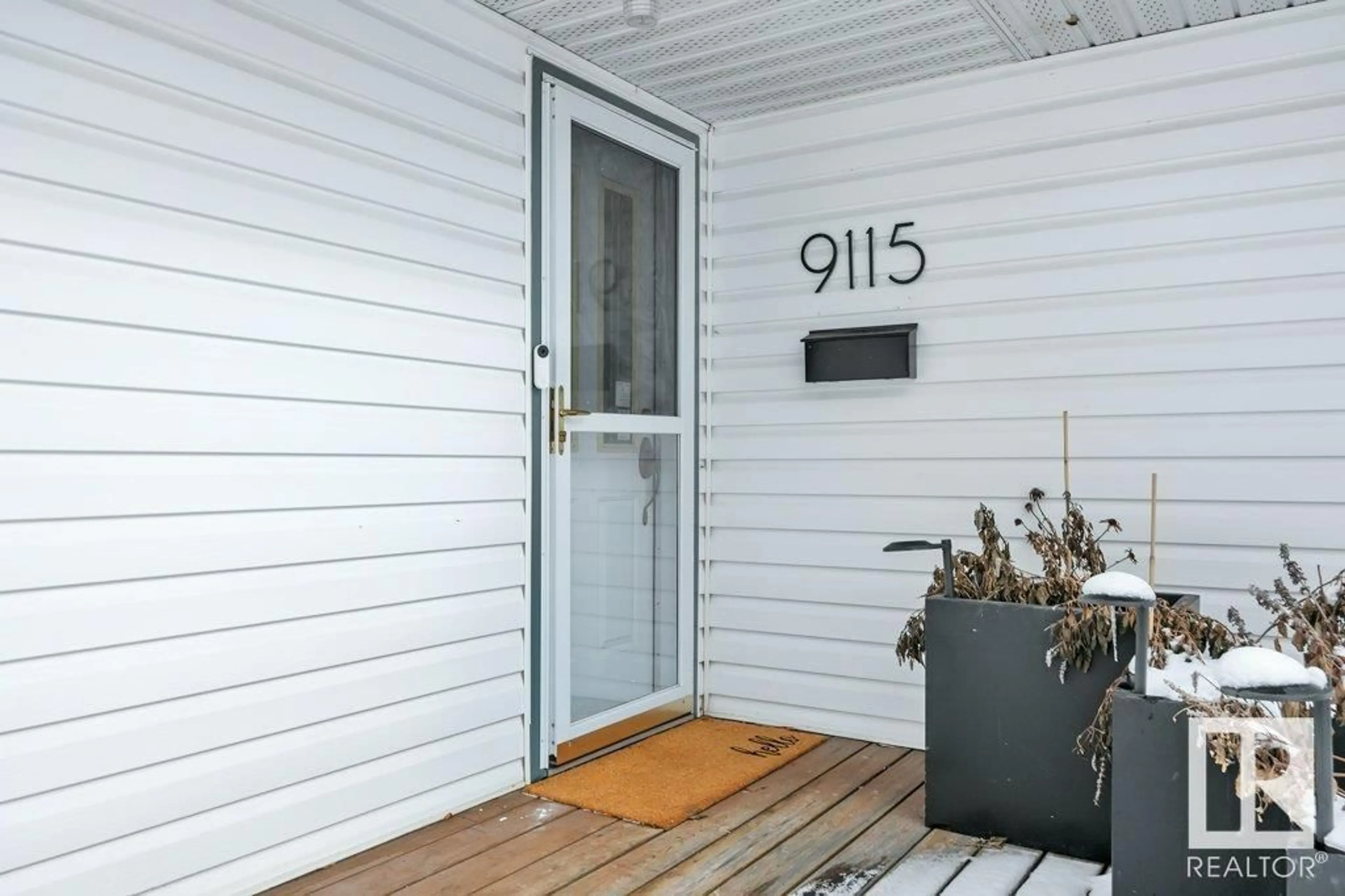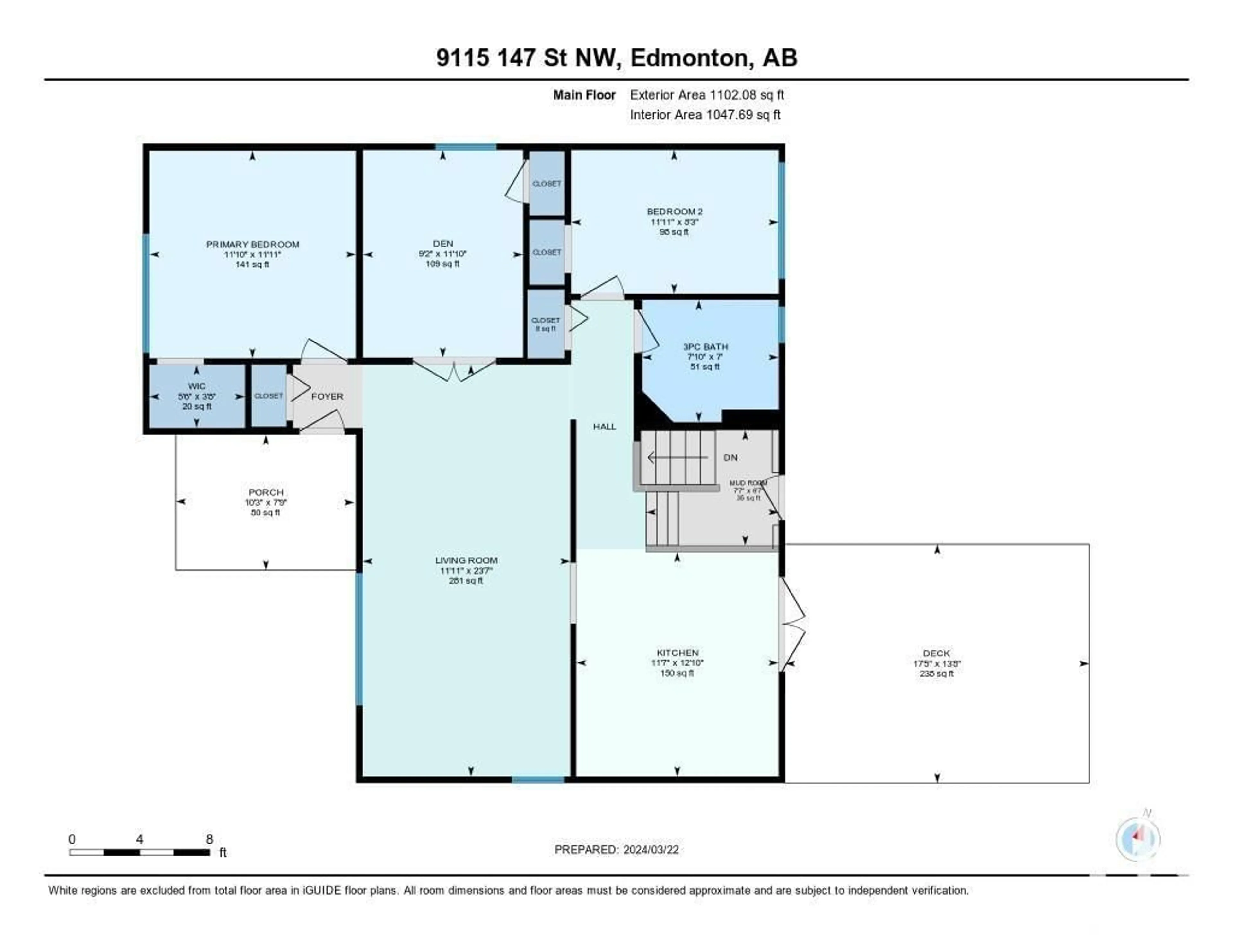9115 147 ST NW, Edmonton, Alberta T5R0Y6
Contact us about this property
Highlights
Estimated ValueThis is the price Wahi expects this property to sell for.
The calculation is powered by our Instant Home Value Estimate, which uses current market and property price trends to estimate your home’s value with a 90% accuracy rate.Not available
Price/Sqft$589/sqft
Est. Mortgage$2,791/mo
Tax Amount ()-
Days On Market275 days
Description
Welcome Home!! Located in the heart of the family community of Parkview, less than 10 minutes to the Zoo, Space Science center and West Edmonton Mall. Park in the newer (2019) oversized double detached garage and make your way into this 1102 square foot bungalow that has been meticulously maintained and is ready for a new family to call it home. 3 spacious bedrooms on the main with a full 3 piece bathroom, great kitchen and dining space with a large living room complete the main level. Make your way to the fully finished and recently upgraded basement where you will find another bedroom, den, massive rec room, a 4 piece bathroom with an Air tub, laundry, utility room and a few good storage areas. Recent upgrades New Furnace and AC (2022), New 6' Fence (2023), New Hunter Douglas Blinds (2022), newer roof, siding, plumbing, electrical (100amp), windows, and insulation. Spend your summer evenings in on the newer composite deck and watch your lawn being watered with the underground sprinkler system. (id:39198)
Upcoming Open House
Property Details
Interior
Features
Basement Floor
Den
2.55 m x 3.39 mBedroom 4
3.73 m x 3.35 mRecreation room
7.79 m x 7.18 mStorage
2.46 m x 1.68 m



