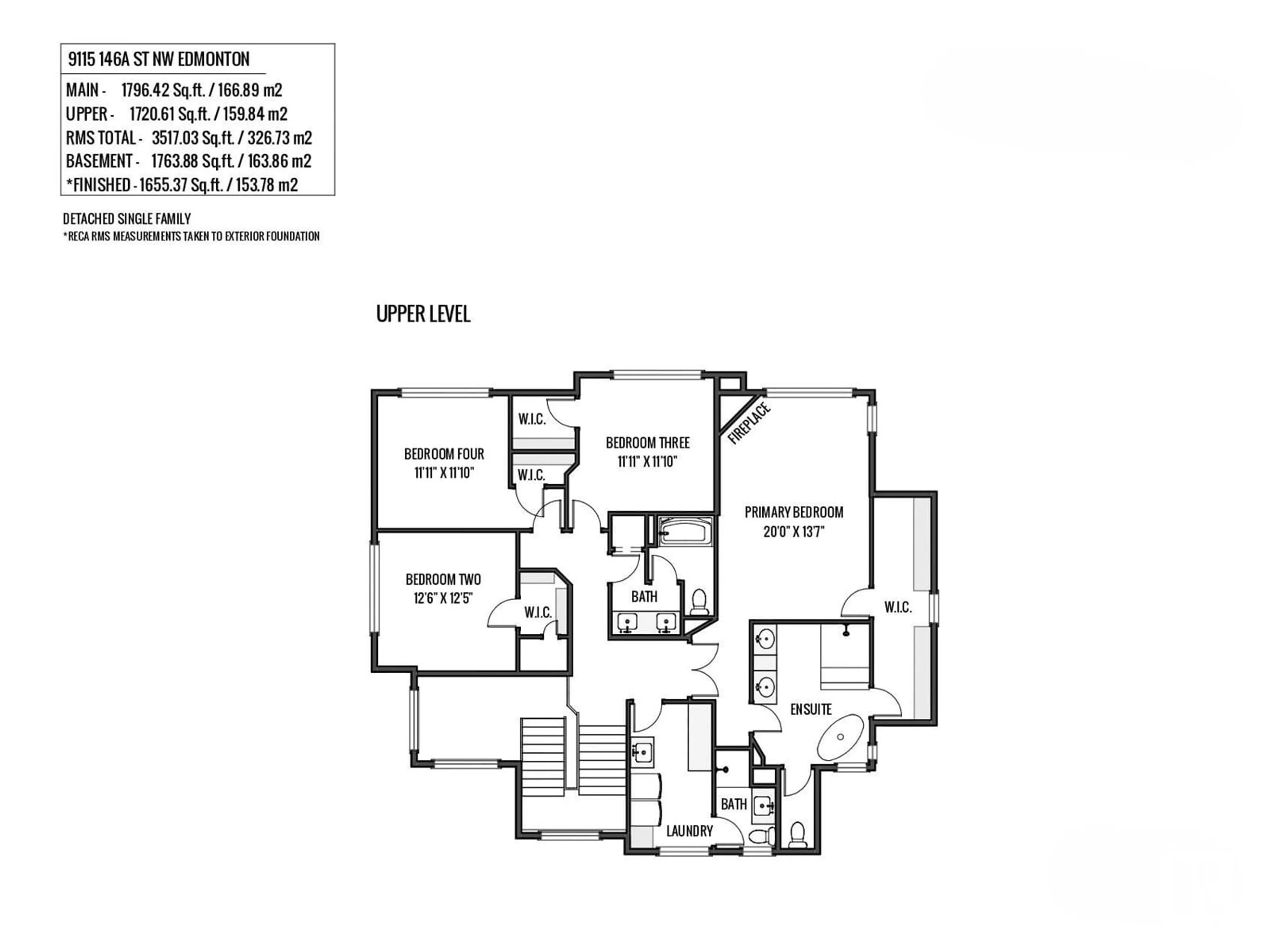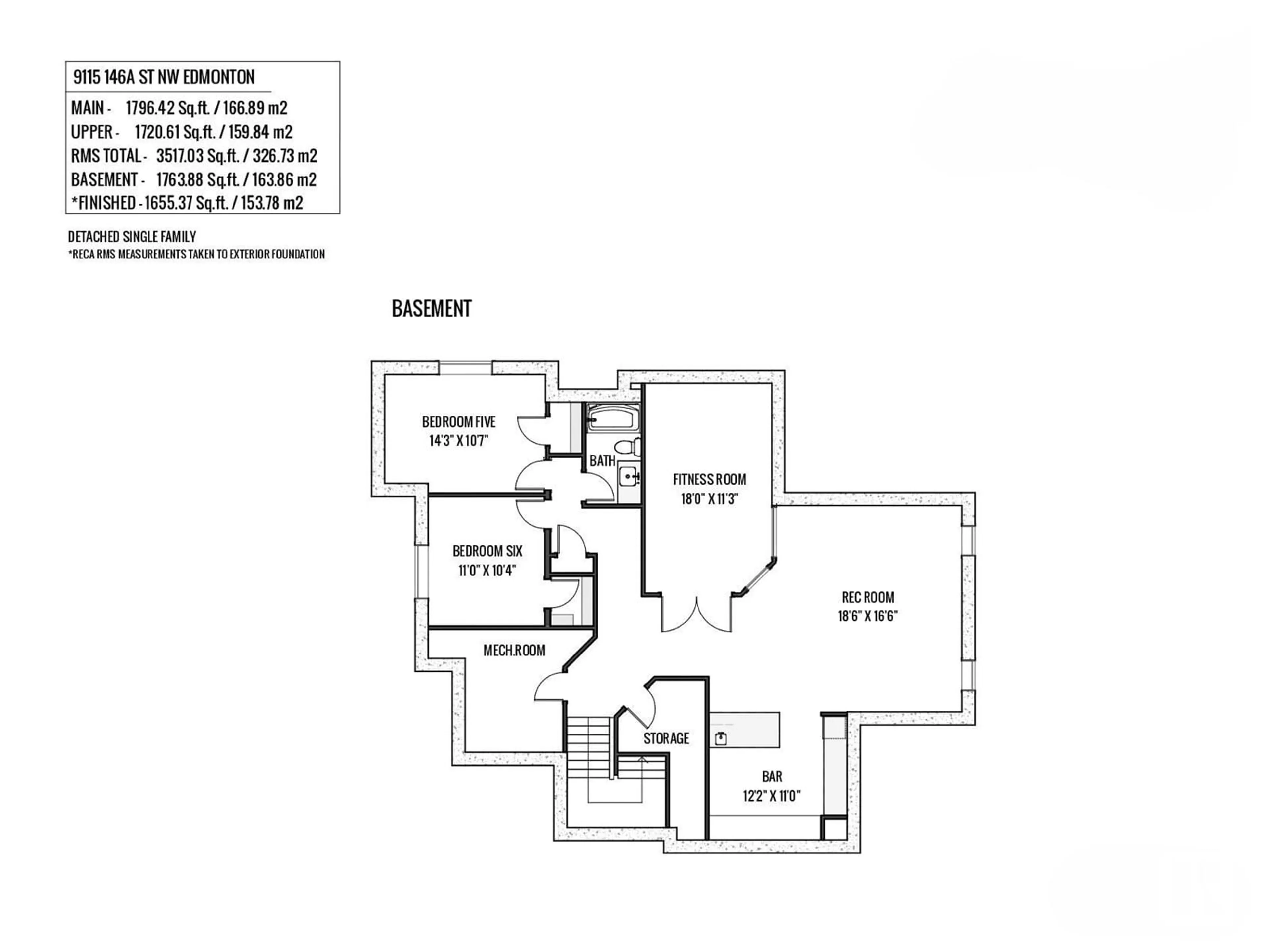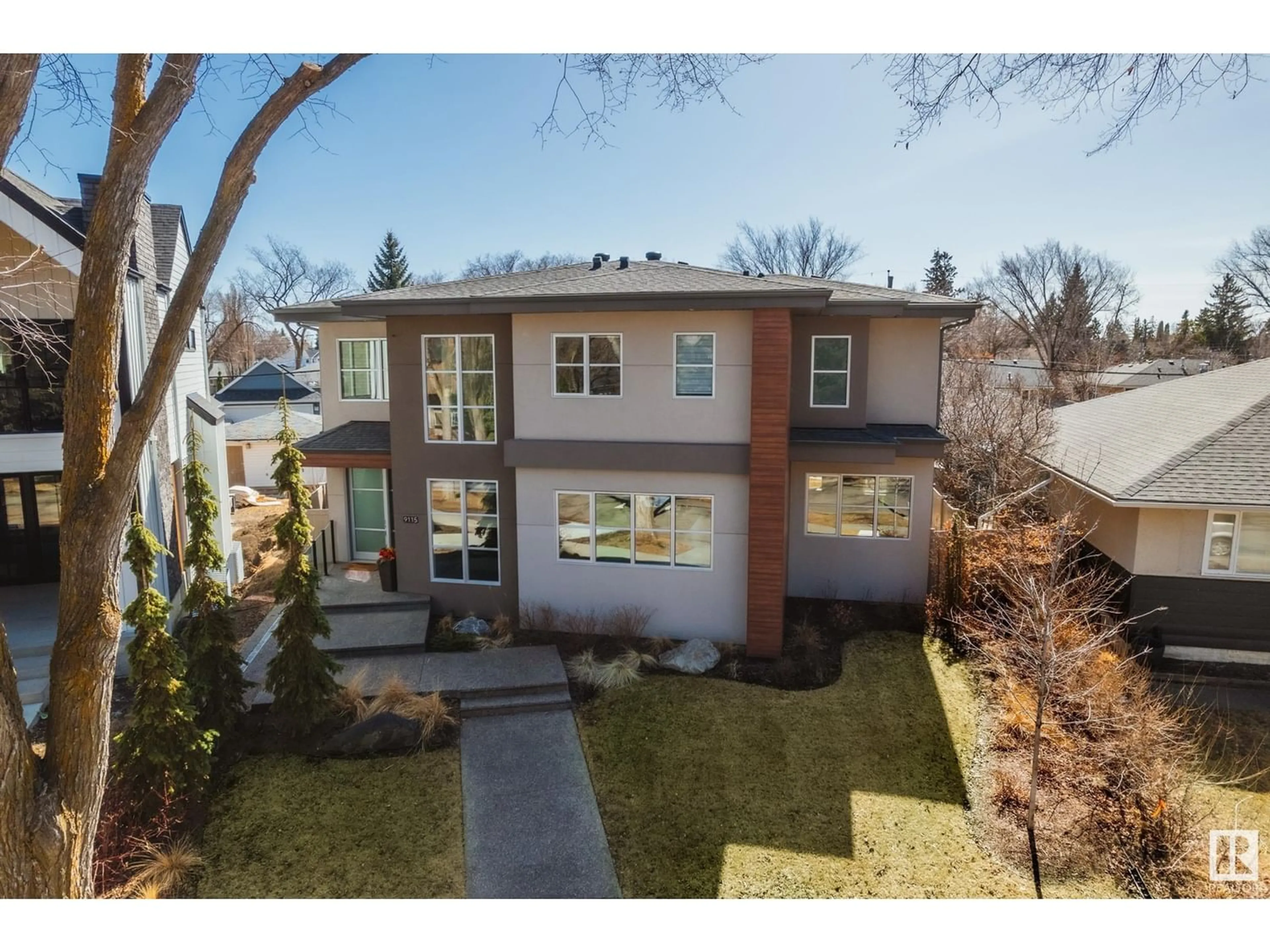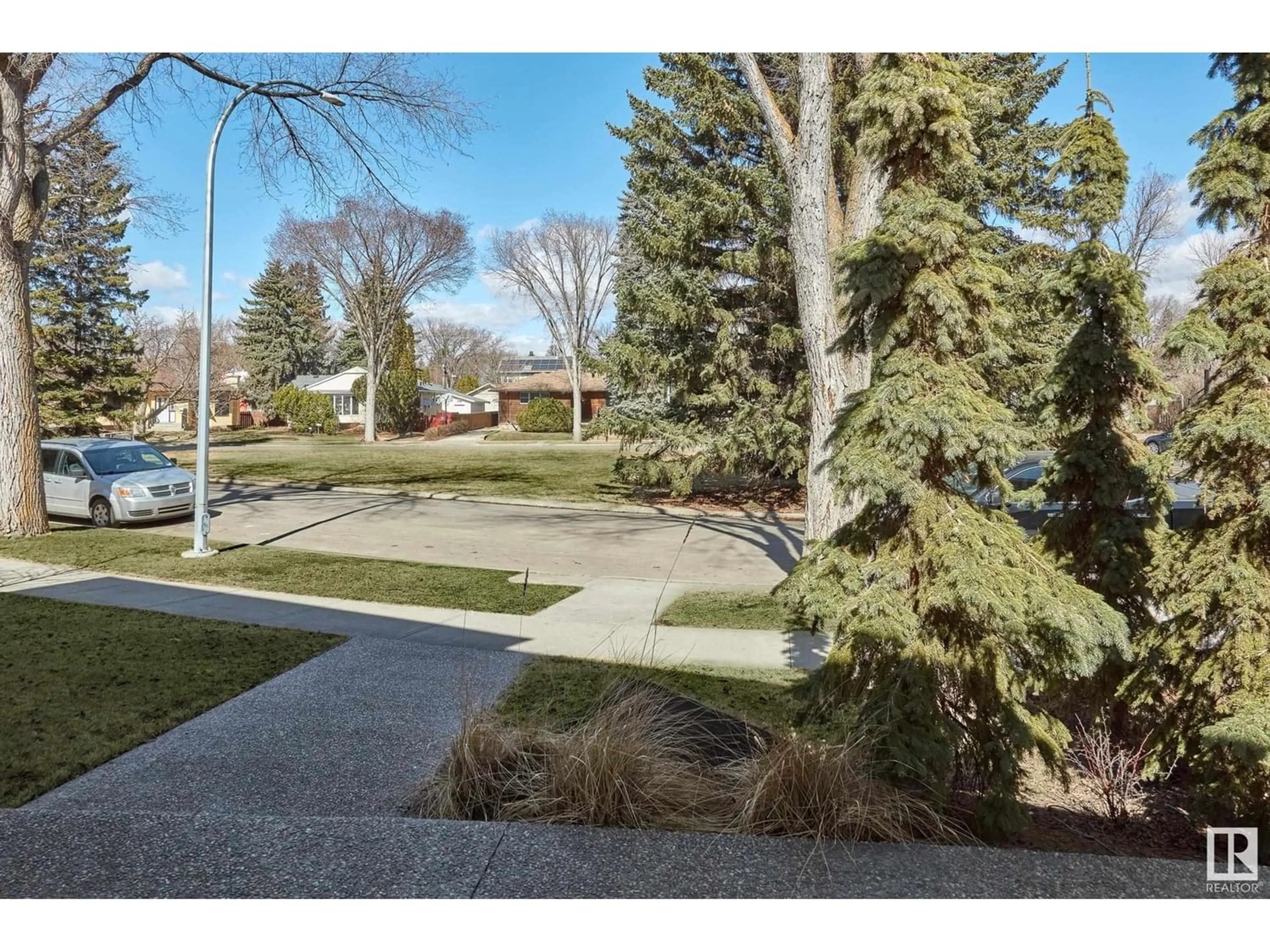9115 146A ST NW, Edmonton, Alberta T5R0X3
Contact us about this property
Highlights
Estimated ValueThis is the price Wahi expects this property to sell for.
The calculation is powered by our Instant Home Value Estimate, which uses current market and property price trends to estimate your home’s value with a 90% accuracy rate.Not available
Price/Sqft$567/sqft
Est. Mortgage$8,568/mo
Tax Amount ()-
Days On Market198 days
Description
The location you have been waiting for Parkview private setting cul-de-sac facing a park! The attention to detail provides the perfect fusion between structural strength & architectural form-including every luxury detail! This home seamlessly blends indoor/outdoor spaces capturing all elements of family living from the chefs dream kitchen with butler pantry, 10ft ceilings on the main level, floor to ceiling windows, in-floor heating, the covered back patio with fireplace to the ~ 7500sqft pie-shaped professionally landscaped lot SW facing backyard. The flawless design covers every inch of this stunning home with the 6 well-appointed bedrooms plus library, 4.5 bathrooms & gym. The home encompasses just over 5280 SQFT of developed living space & over-sized triple detached garage (extra height for car lifts). Every finish was hand selected for a luxurious feel - custom millwork & cabinetry, superior lighting & plumbing fixtures - LA Luxury in YEG - boasting state-of-the-art finishes throughout. (id:39198)
Property Details
Interior
Features
Basement Floor
Family room
5.62 m x 5.03 mBedroom 5
4.33 m x 3.24 mBedroom 6
3.36 m x 3.15 m



