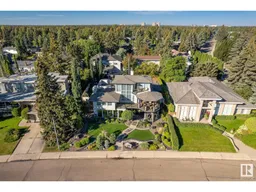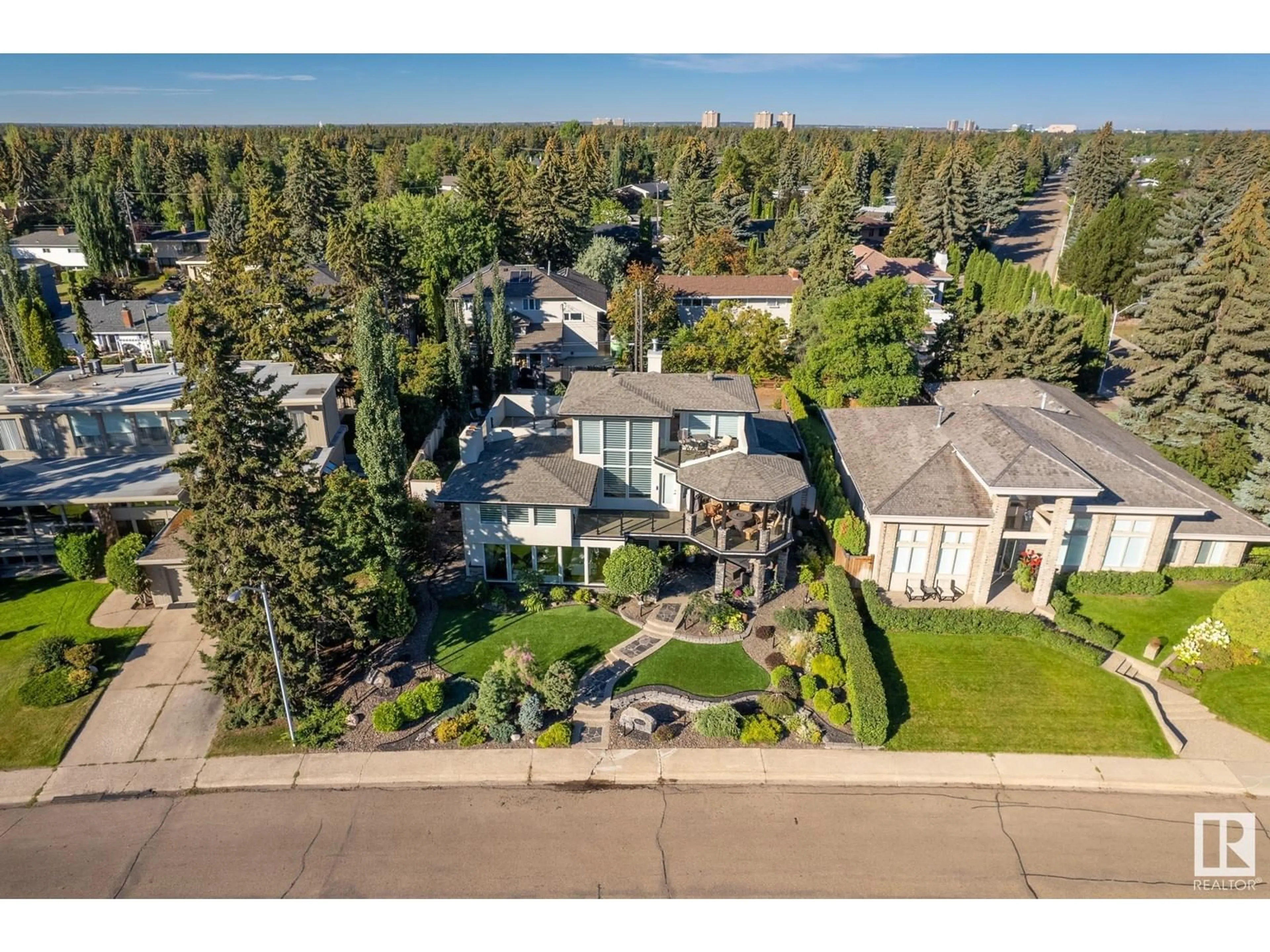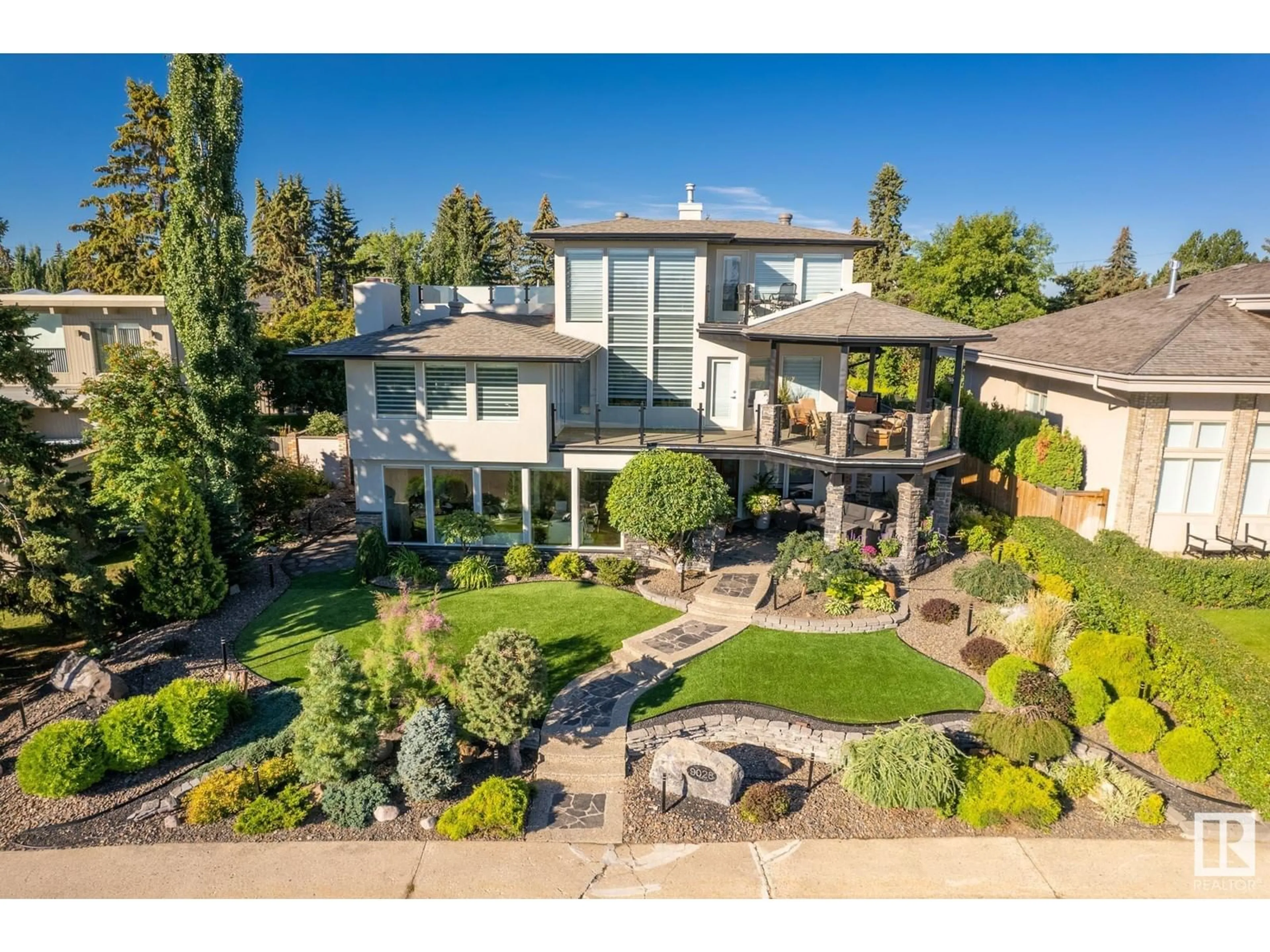9028 VALLEYVIEW DR NW, Edmonton, Alberta T5R5T6
Contact us about this property
Highlights
Estimated ValueThis is the price Wahi expects this property to sell for.
The calculation is powered by our Instant Home Value Estimate, which uses current market and property price trends to estimate your home’s value with a 90% accuracy rate.Not available
Price/Sqft$631/sqft
Days On Market43 days
Est. Mortgage$11,144/mth
Tax Amount ()-
Description
Remarkable luxury residence on one of the most coveted streets in Edmonton, Valleyview Drive! This one of a kind 3 Storey home has undergone extensive renovations creating a masterpiece like no other. Totally remodeled in 2016 with only the highest quality materials and finishes throughout. Featuring over 5600 sq/ft of opulent living space with 4 bedrooms, 3.5 baths, 2 dens, gourmet kitchen w/top tier appliances, formal dining area w/a glass enclosed wine display, sunken living room facing the river valley, main floor family room, 3rd story loft, fully finished basement featuring a new state of the art theater room w/sparkle ceiling & wet bar, 5 sun lights, heated floors, 4 amazing balconies capturing the panoramic views of the city, a triple garage w/epoxy floors, professional landscaping with no maintenance turf, upgraded mechanical, roof and exterior plus the list goes on! This once in a lifetime opportunity to own your dream home on Valleyview Drive is now here! (id:39198)
Property Details
Interior
Features
Lower level Floor
Bedroom 4
4.14 m x 3.55 mProperty History
 50
50

