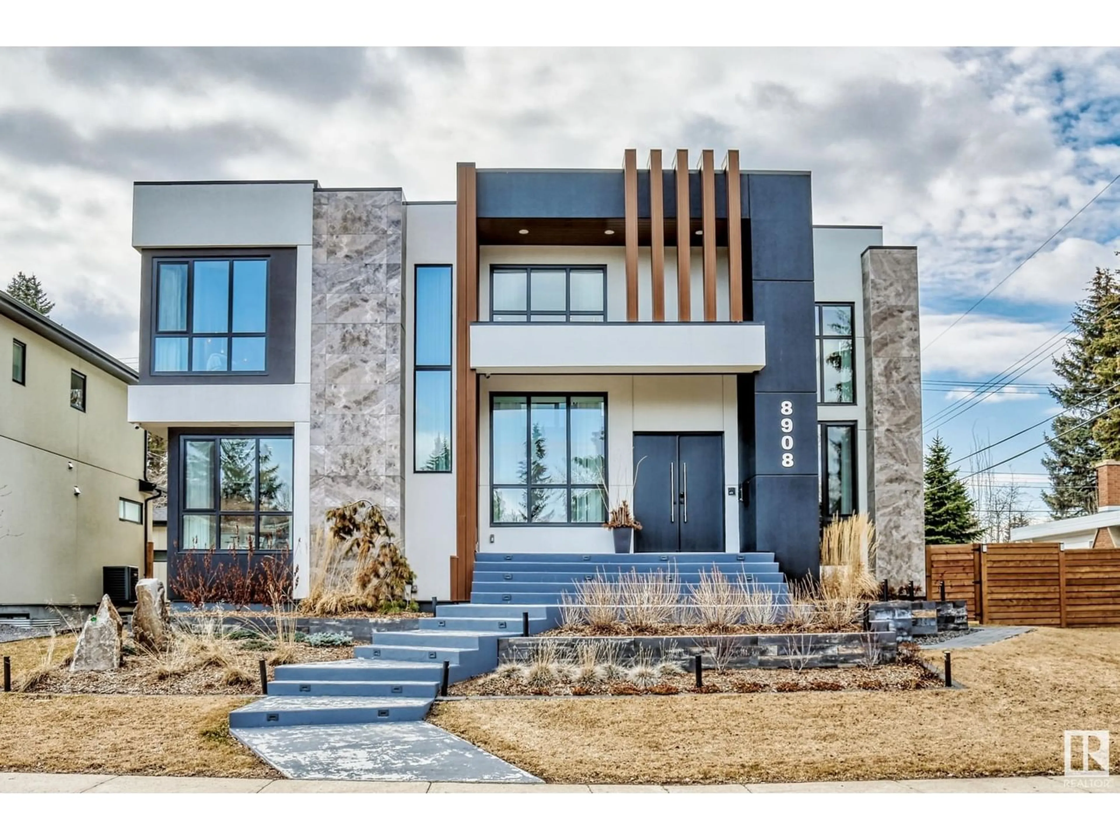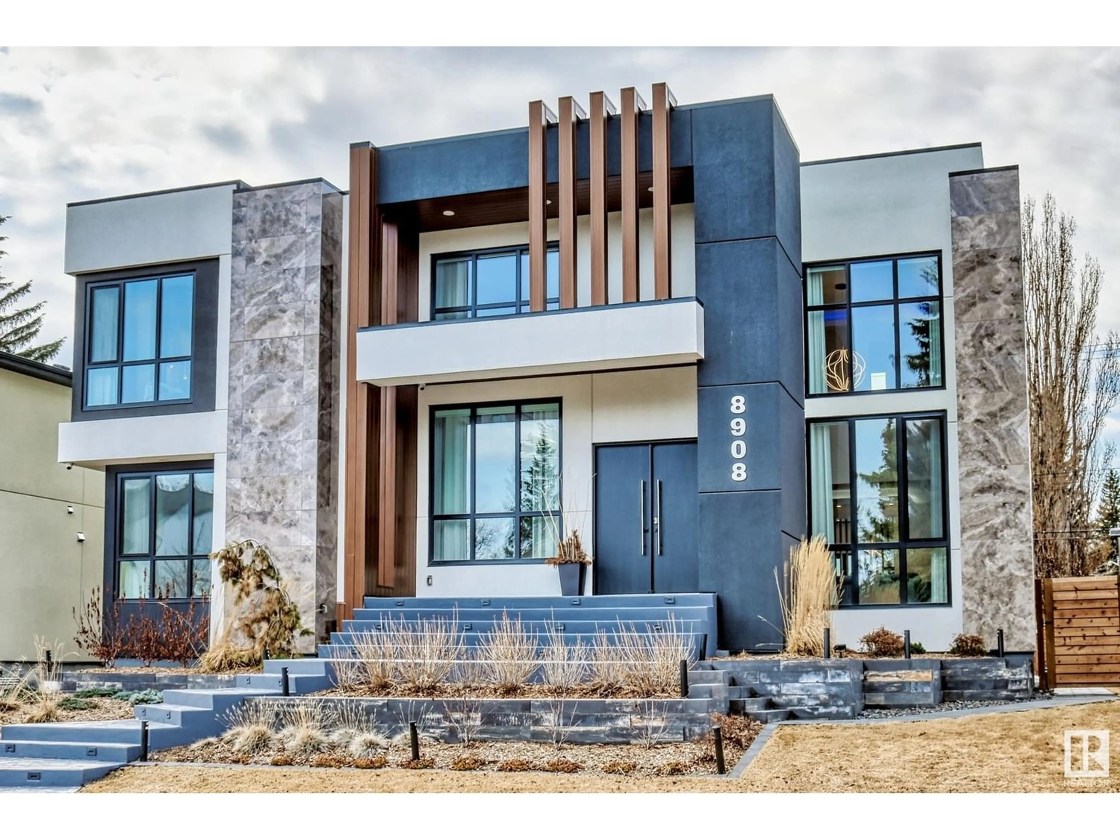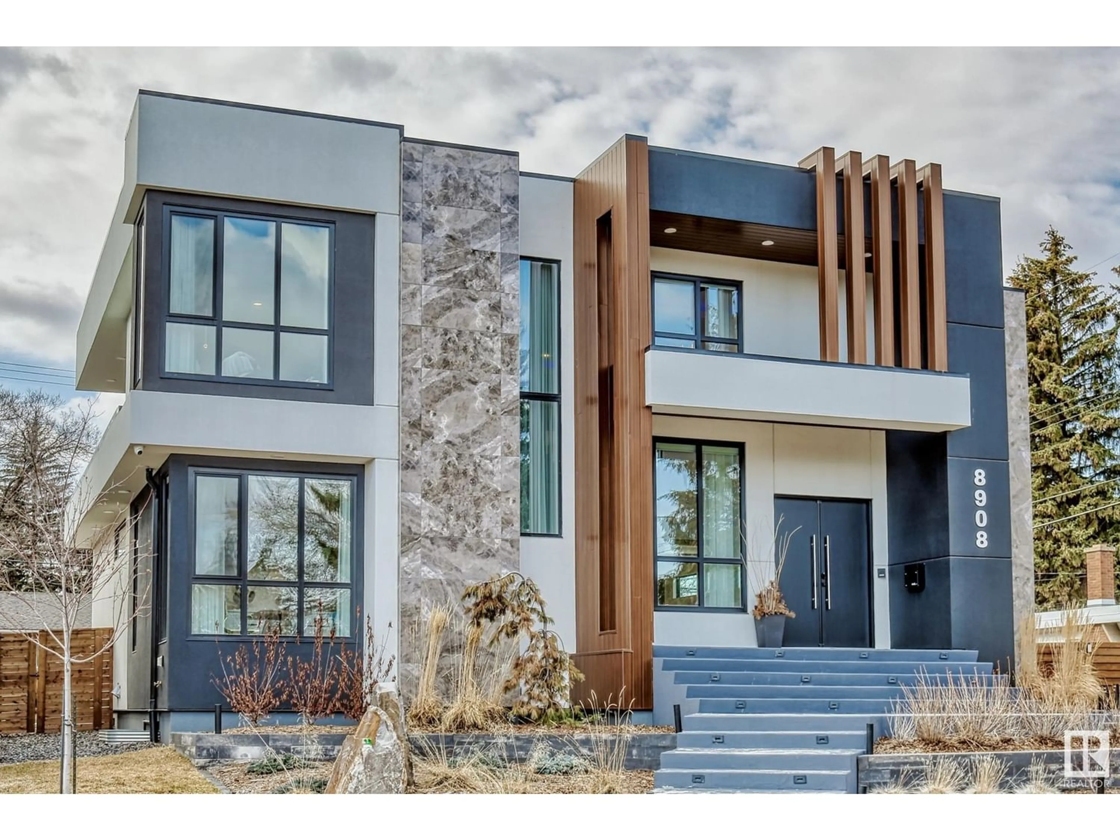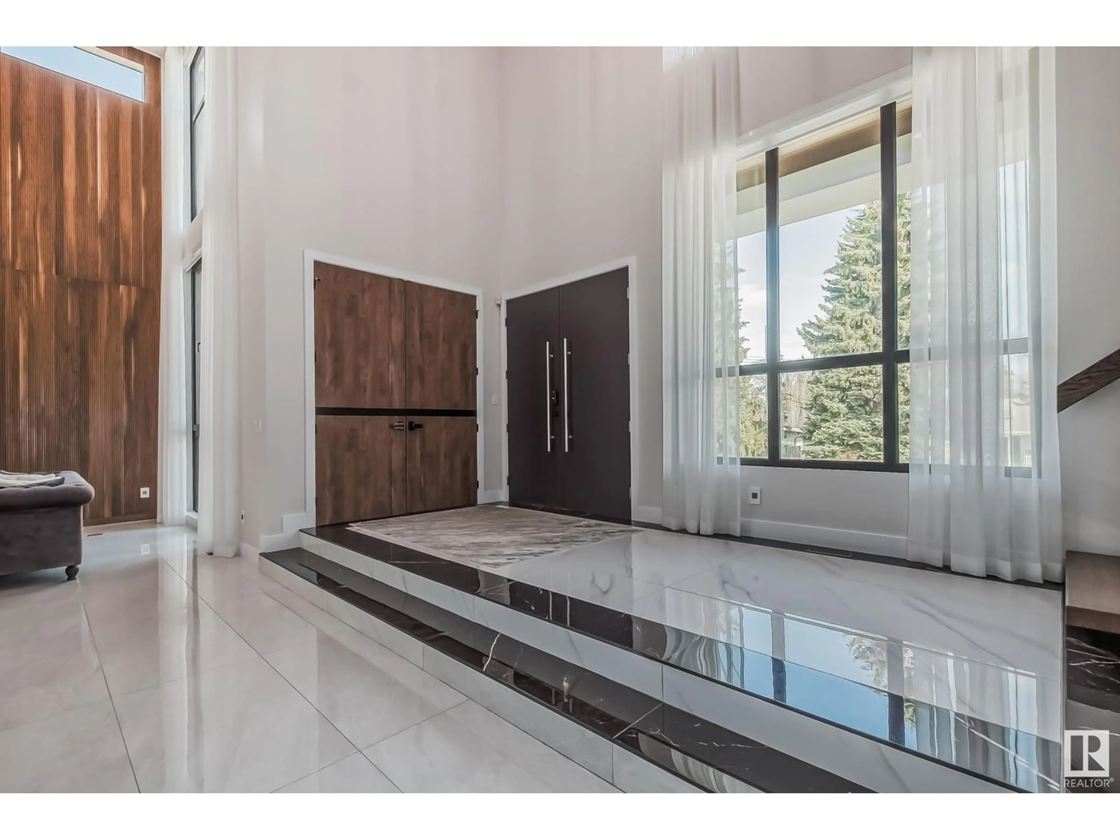8908 140 ST NW, Edmonton, Alberta T5R0J3
Contact us about this property
Highlights
Estimated ValueThis is the price Wahi expects this property to sell for.
The calculation is powered by our Instant Home Value Estimate, which uses current market and property price trends to estimate your home’s value with a 90% accuracy rate.Not available
Price/Sqft$696/sqft
Est. Mortgage$10,736/mo
Tax Amount ()-
Days On Market340 days
Description
Luxury living at its finest in the prestigious Parkview community. This 5750 sq.ft. custom executive dream home will take your breath away. This gem of a home spared no expenses as perfection and superior quality. Every inch of home was meticulously designed for full functionality and with custom interior features. Main floor features a guest suite, office, great room, four season room, dining room, main kitchen with exquisite quartz countertops and a chef kitchen. Nested on the second floor, is the master retreat fit for a king and queen. Featuring a dream walk-in closet with custom cabinetry, cozy loft overlooking main floor and access to private roof deck. In the 10 ceiling basement, there are two additional bedrooms with its own walk-in closets and ensuites, steam room, wet bar, large recreation, and laundry room. This one of kind home also has a spacious garden suite above the triple garage. Spectacular Valleyview location. (id:39198)
Property Details
Interior
Features
Basement Floor
Bedroom 3
2.27 m x 3.32 mBedroom 4
4.21 m x 4 mRecreation room
7.74 m x 5.3 m



