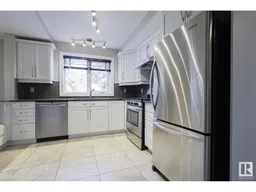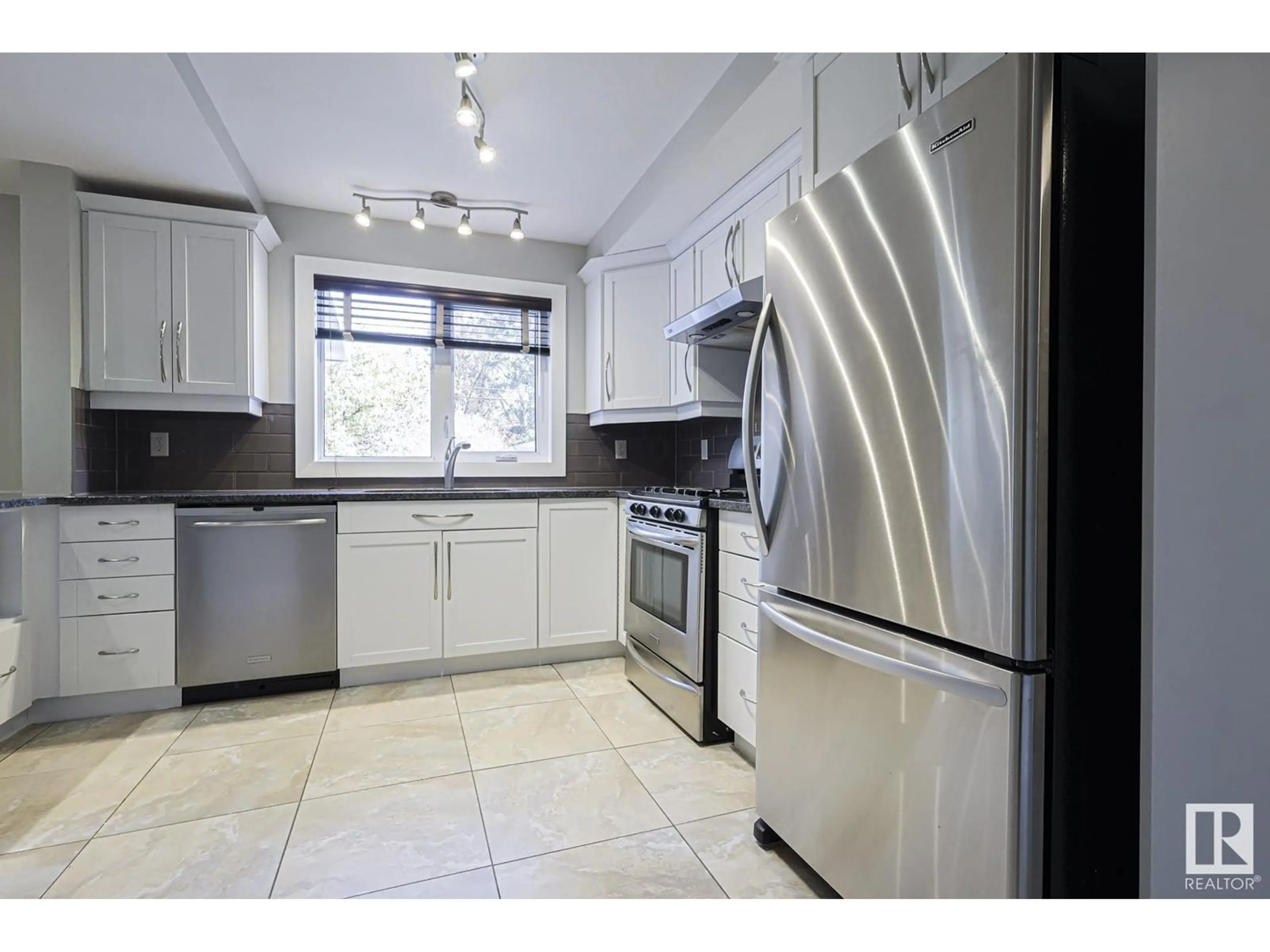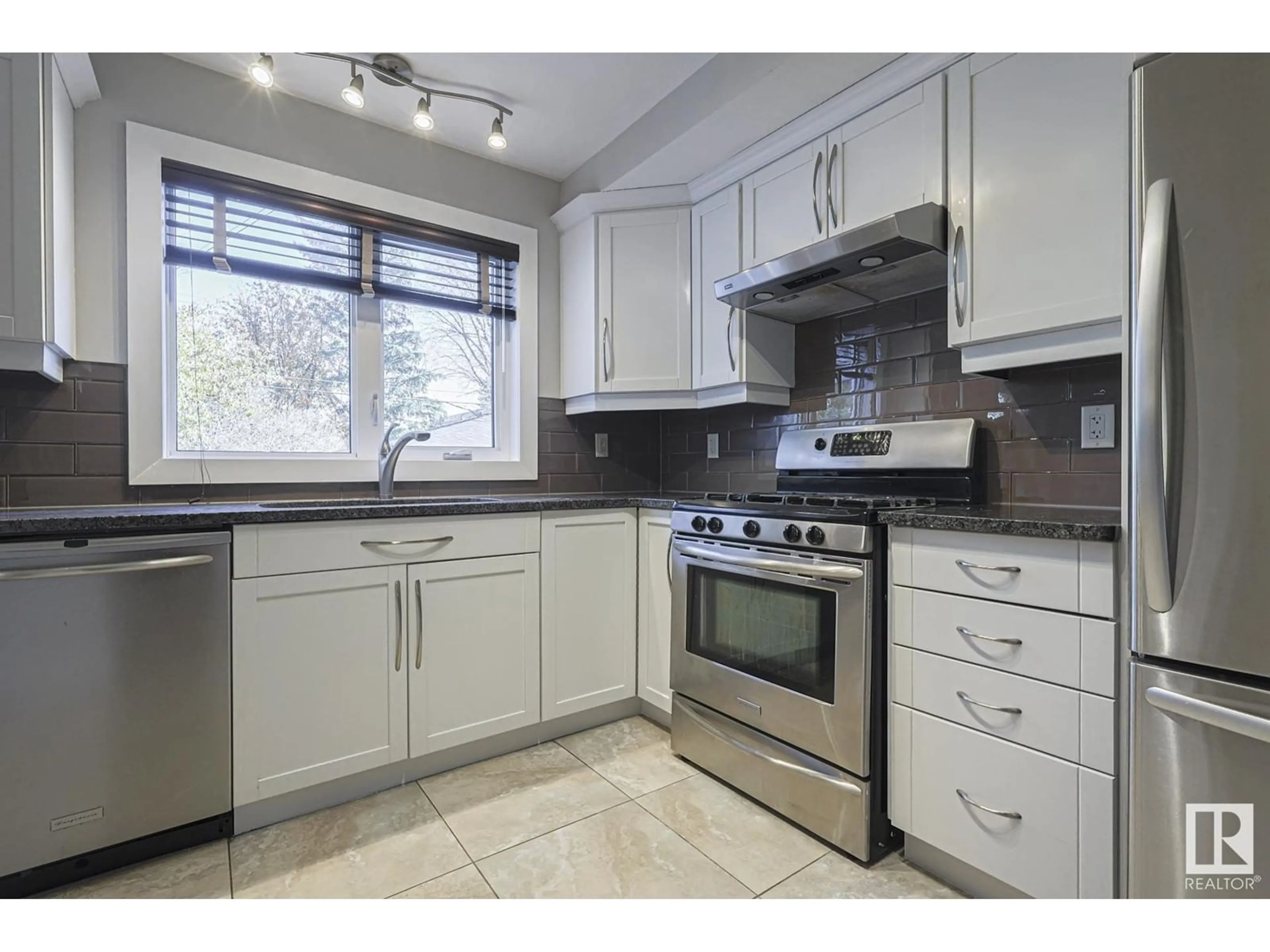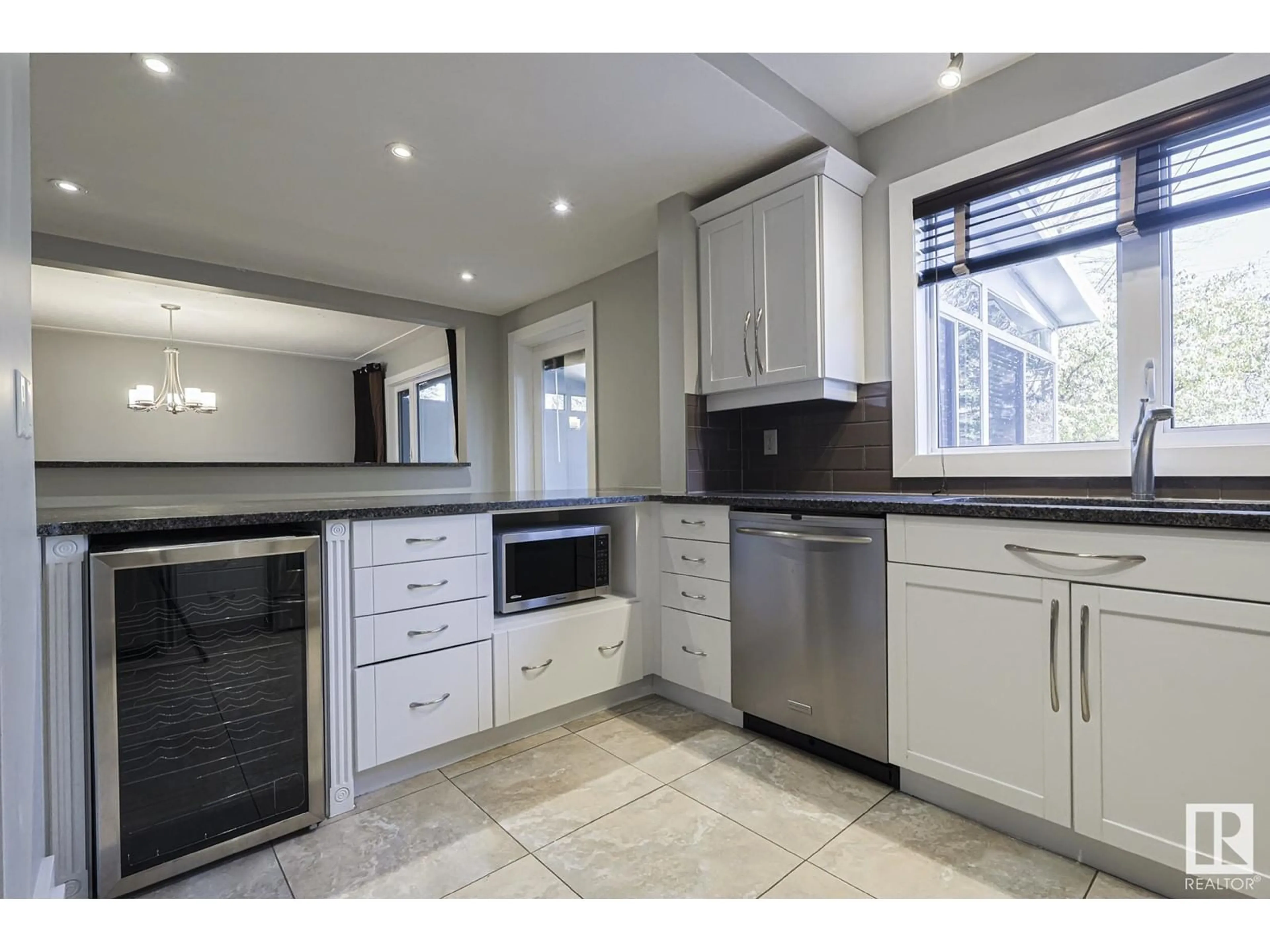8907 140 ST W NW, Edmonton, Alberta T5R0J1
Contact us about this property
Highlights
Estimated ValueThis is the price Wahi expects this property to sell for.
The calculation is powered by our Instant Home Value Estimate, which uses current market and property price trends to estimate your home’s value with a 90% accuracy rate.Not available
Price/Sqft$363/sqft
Est. Mortgage$4,079/mo
Tax Amount ()-
Days On Market30 days
Description
River Valley living in your RENOVATED 2614 sf 2-storey home. Granite counters, stainless steel appliances. Amazing Master retreat with huge walk in closet and spa like ensuite. Xlarge 2nd bedroom and 3rd bedroom on the upper level. den w/ensuite in the basement, NEW carpet, spacious family room and large laundry room with plenty of storage. Main level also has a beautiful 4 season room w/luxury vinyl plank, makes a great office. The kitchen w/stainless steel appliances, gas stove, updated white cabinets,. The living room has a beautiful stone fireplace, hardwood floors and sizeable dining room for entertaining. A mudroom with plenty of space to keep the kids boots, coats etc. The maintenance free deck is easily accessible from both the back door and the office and overlooks the nicely landscaped backyard. the front veranda is a great place to enjoy the evening sun. New ROOF. 2 Furnaces, 2 AC and New Water on demand. Heated, oversized garage. Selling below assessment. Wow! (id:39198)
Property Details
Interior
Features
Basement Floor
Family room
Den
Laundry room
Property History
 71
71


