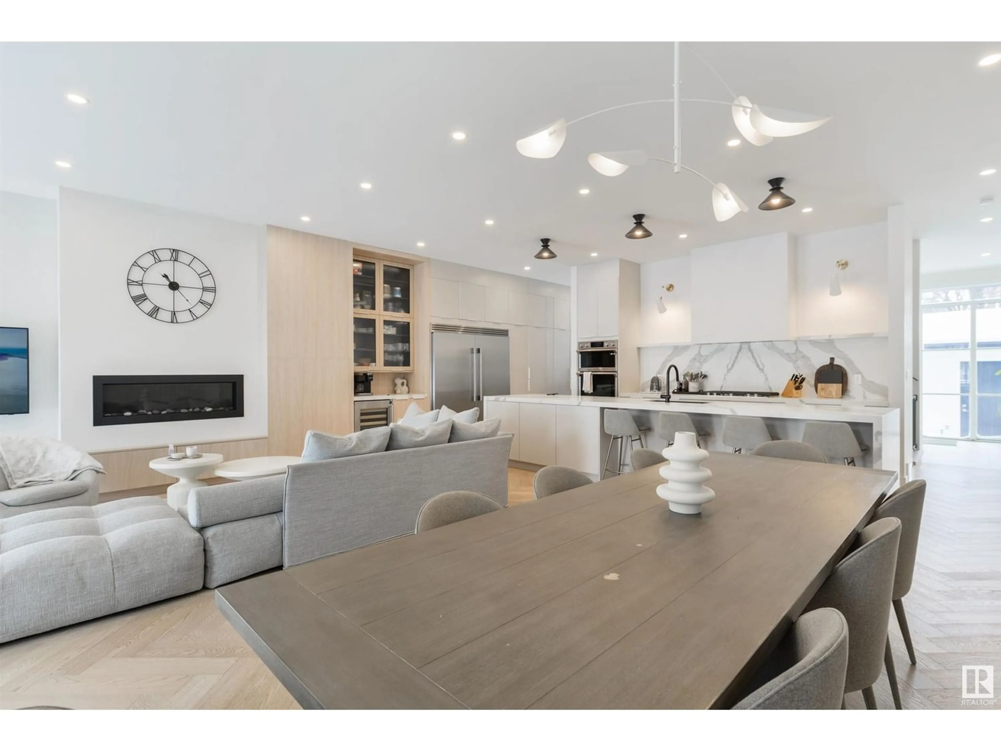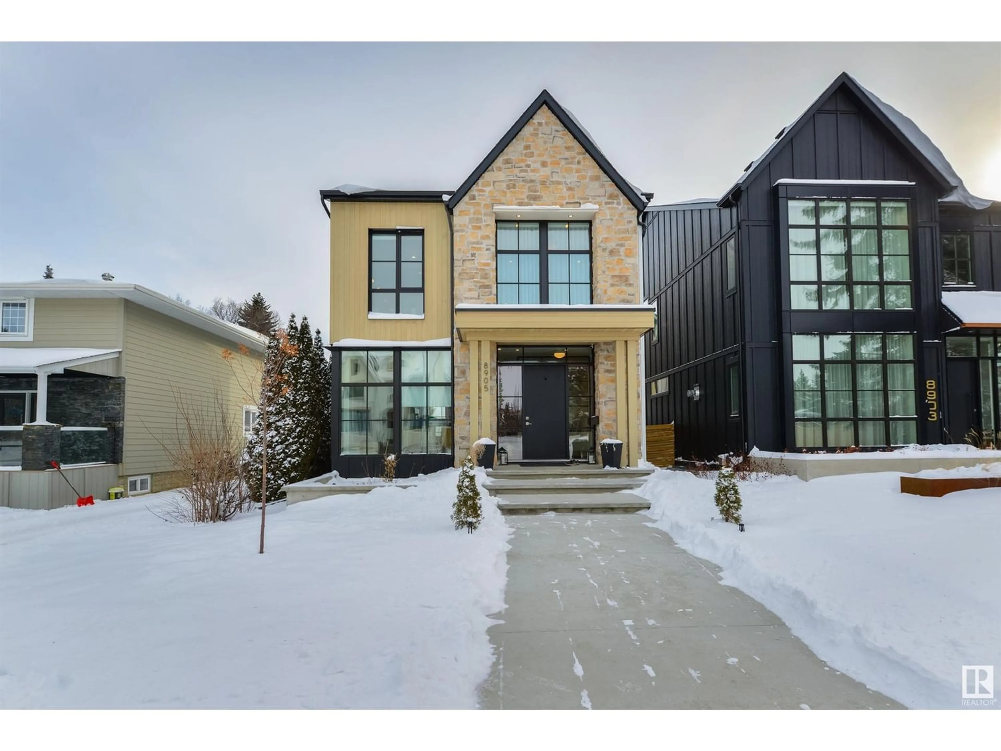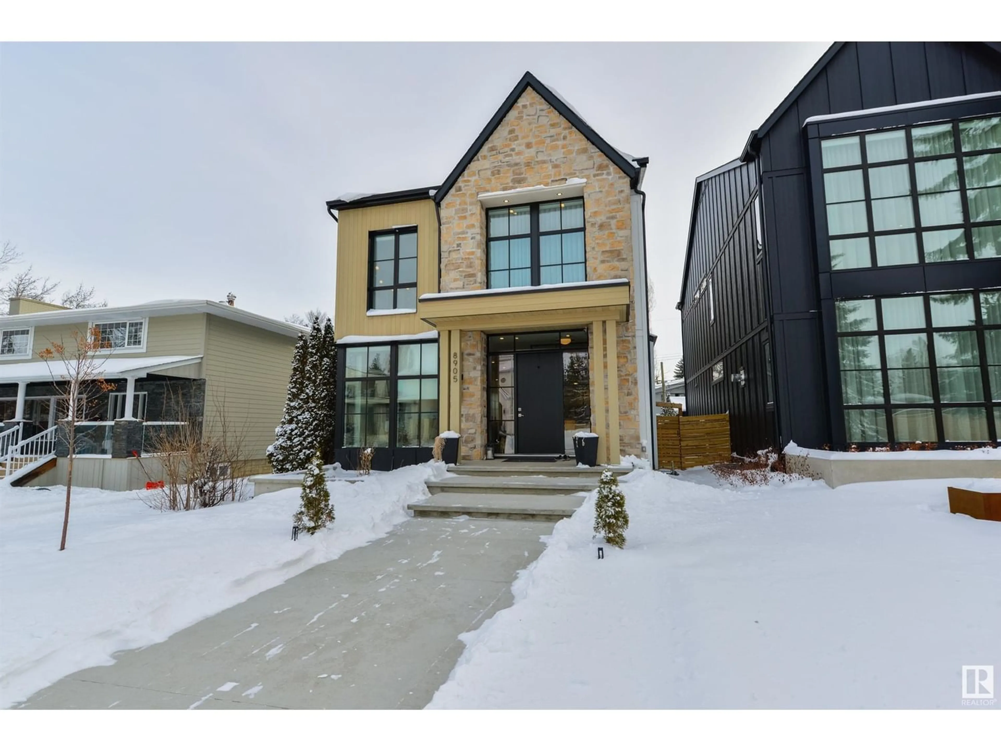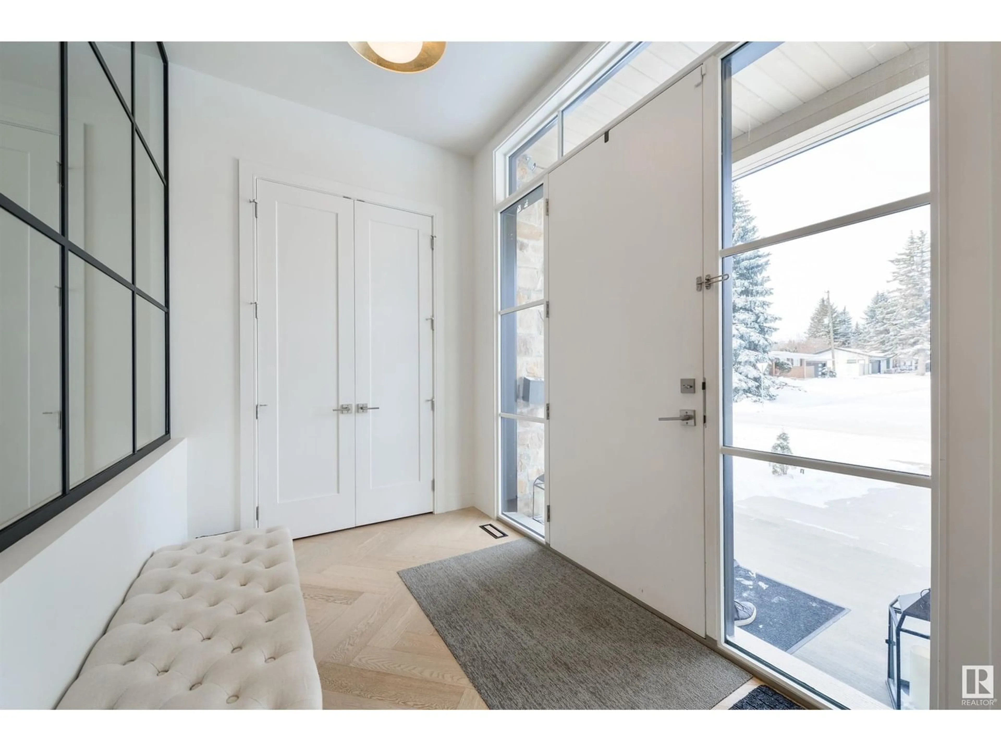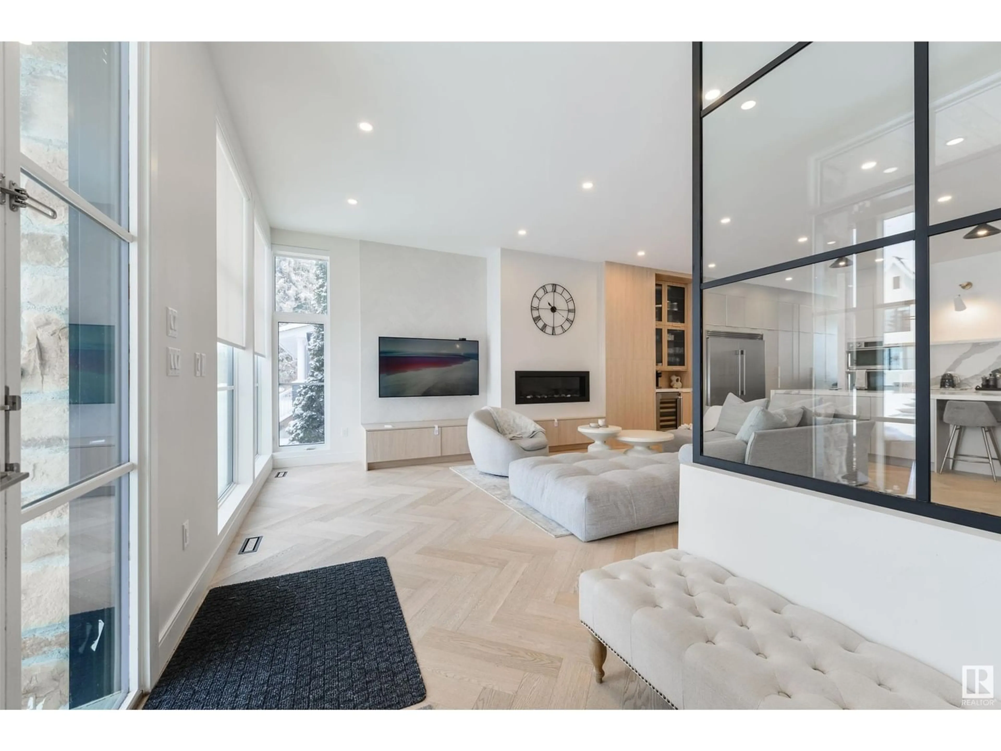8905 140 ST NW, Edmonton, Alberta T5R0J1
Contact us about this property
Highlights
Estimated ValueThis is the price Wahi expects this property to sell for.
The calculation is powered by our Instant Home Value Estimate, which uses current market and property price trends to estimate your home’s value with a 90% accuracy rate.Not available
Price/Sqft$554/sqft
Est. Mortgage$5,905/mo
Tax Amount ()-
Days On Market273 days
Description
STEP INTO MODERN LIVING AT ITS FINEST IN THIS STUNNING INFILL LOCATED IN THE HEART OF PARKVIEW! This luxurious home was built by Platinum Living Homes and designed by Design Two Group featuring 5 beds, 3.5 baths and a fully finished basement. The main floor features 10 ft ceilings, custom herringbone engineered hardwood and a spacious living and dining area. The kitchen has sprawling quartz countertops, professional series appliances and ample cabinetry for all your storage needs. It truly is an entertainers paradise. Natural light is abundant throughout. Upstairs you'll find laundry, a well appointed bathroom, two large bedrooms and a sublime master with a spa like ensuite. You'll never want to leave. This home is capped off with an expansive family room in the basement, two more large bedrooms and a well appointed bathroom. Outside you'll find a generously sized backyard and oversized double detached garage w/ rear lane access. All this minutes from DT and steps away from the River Valley! (id:39198)
Property Details
Interior
Features
Upper Level Floor
Primary Bedroom
3.96 m x 4.16 mBedroom 2
3.03 m x 3.72 mBedroom 3
3.11 m x 3.69 mBonus Room
1.92 m x 3.51 m
