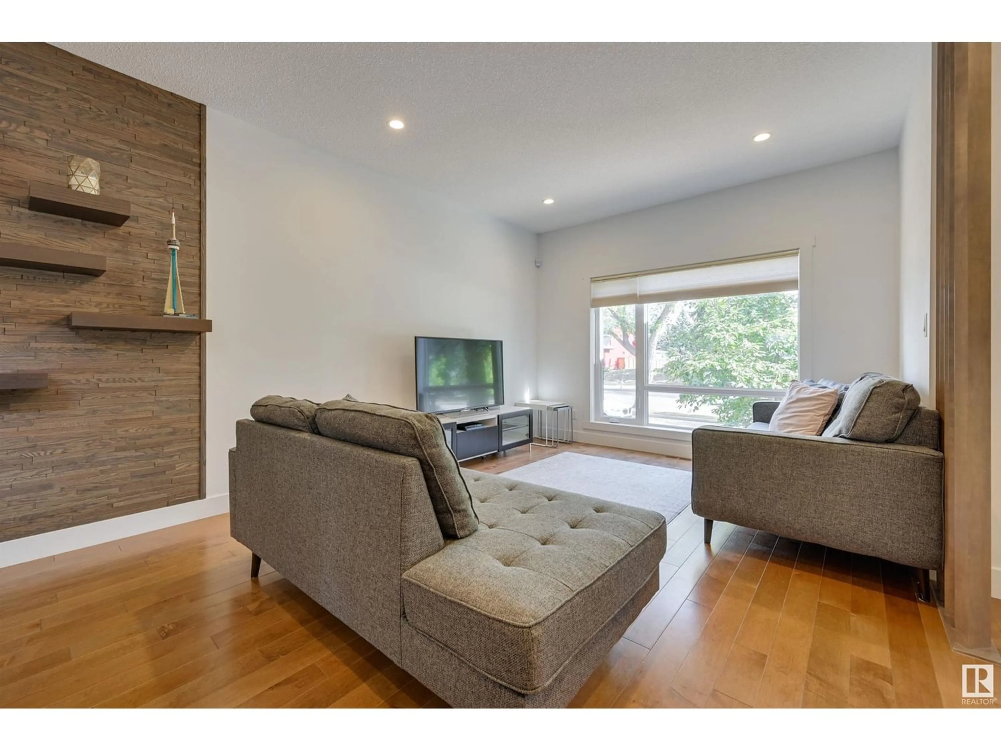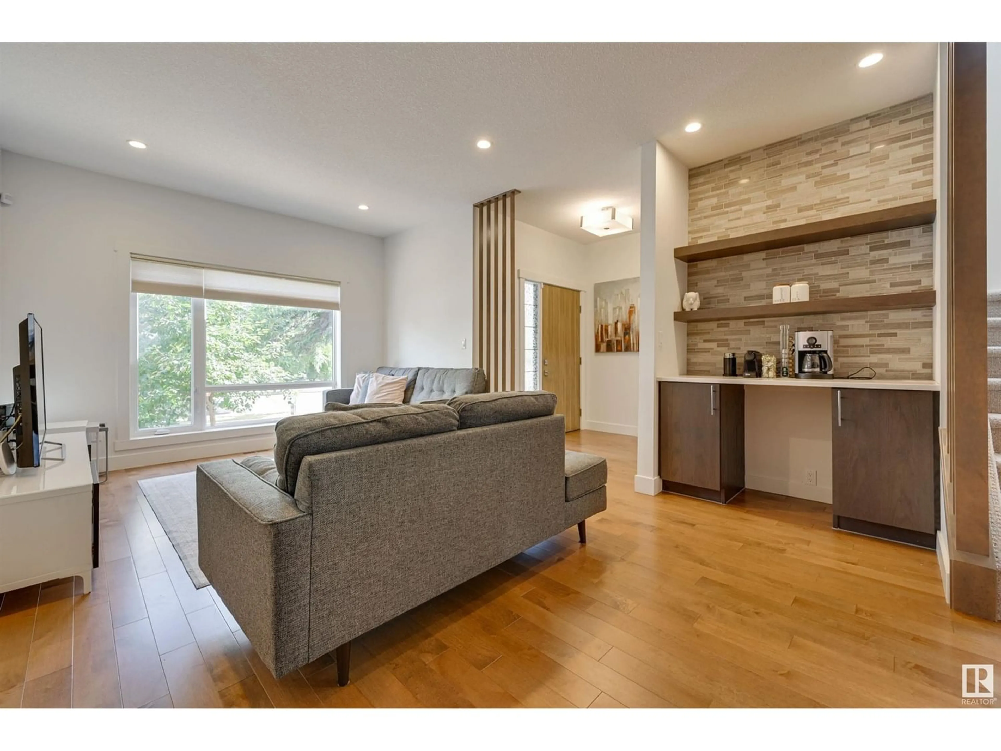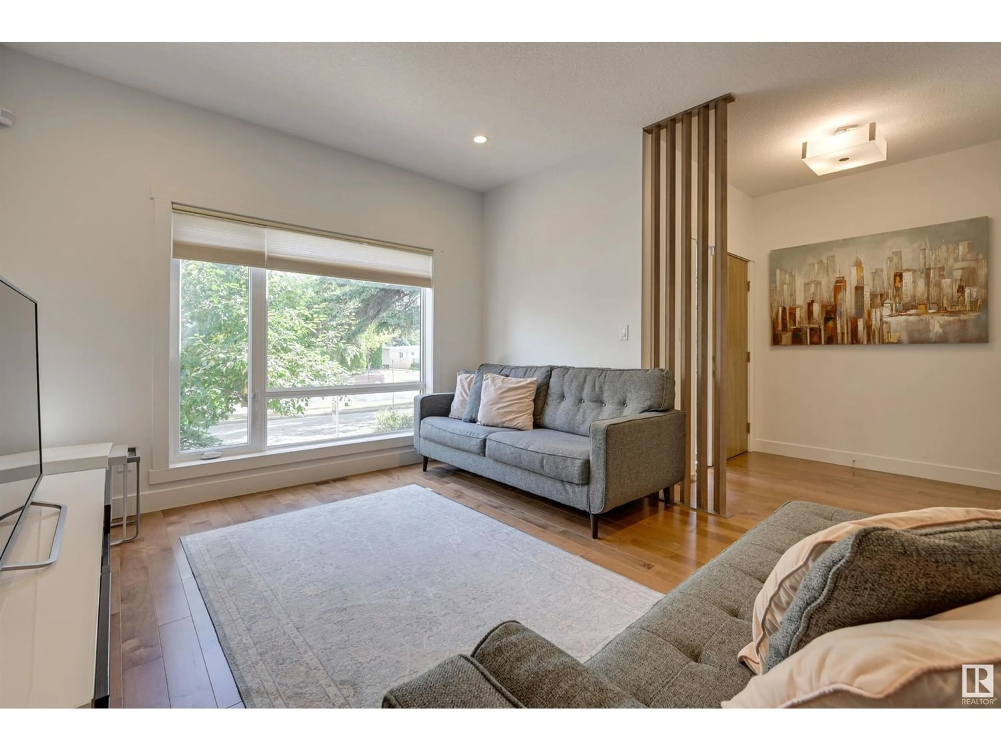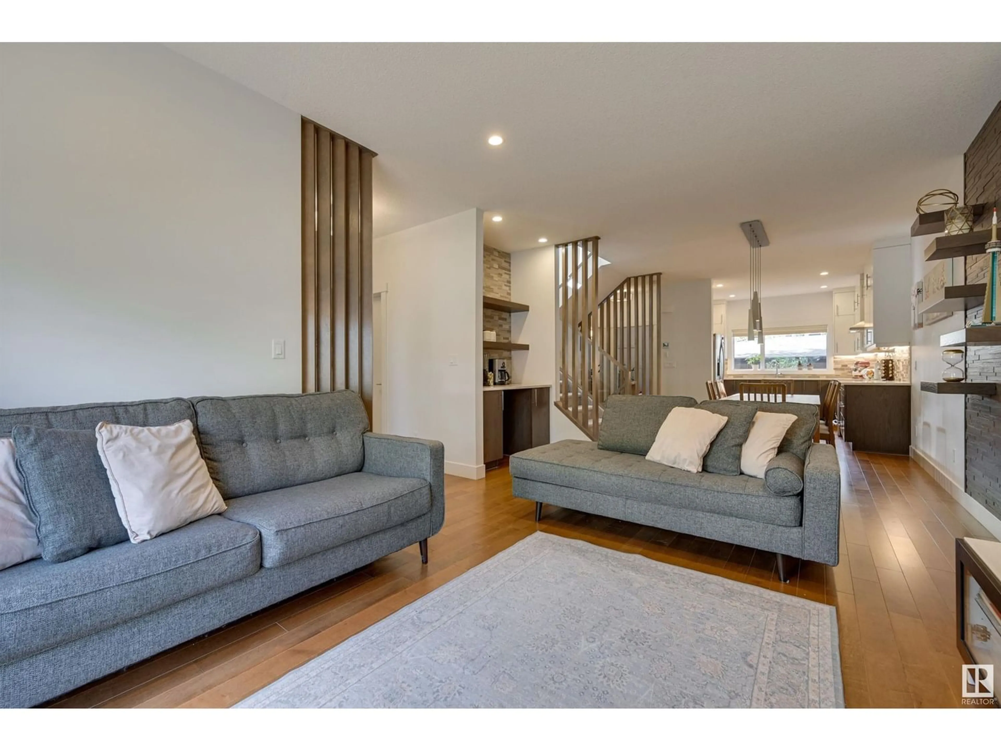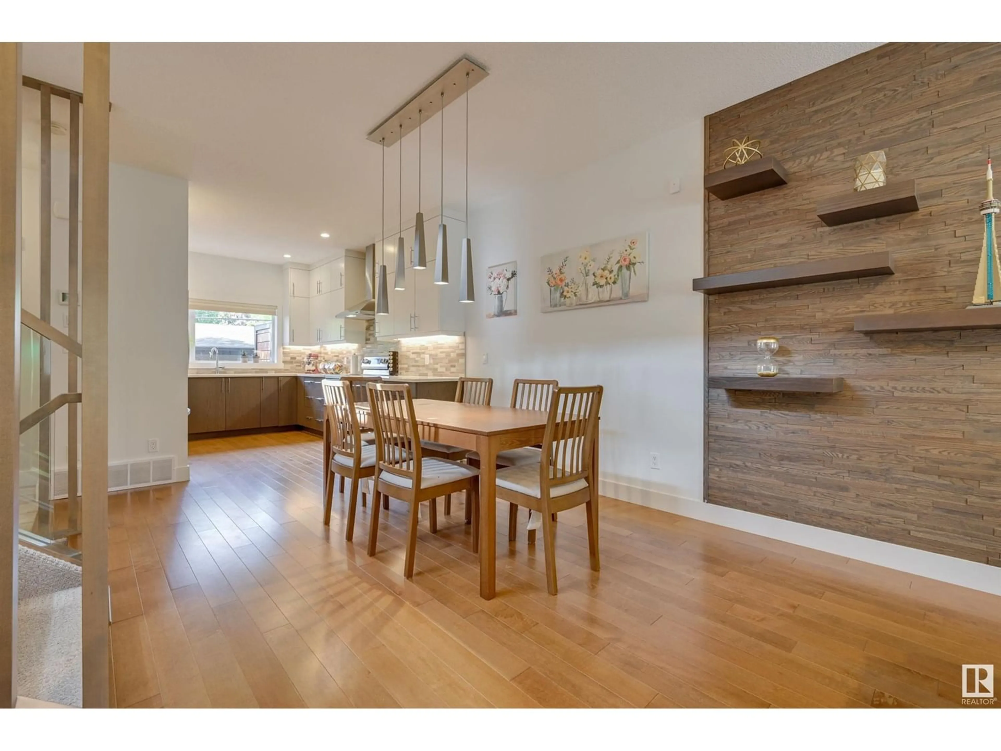8816 142 ST NW, Edmonton, Alberta T5R0M4
Contact us about this property
Highlights
Estimated ValueThis is the price Wahi expects this property to sell for.
The calculation is powered by our Instant Home Value Estimate, which uses current market and property price trends to estimate your home’s value with a 90% accuracy rate.Not available
Price/Sqft$384/sqft
Est. Mortgage$2,426/mo
Tax Amount ()-
Days On Market1 year
Description
Modern and sophisticated half duplex in Parkview. The main level boast open concept floor plan highlighted by hardwood floors. coffee bar, and custom feature walls, stylish kitchen equipped with stainless steel appliances with quartz countertops. The mudroom is perfect for keeping families organized. The primary suite is spacious and styled with feature wall, walkin closet and barn door leading to the generous ensuite complete with contemporary finishes. Two additional bedrooms with walk in closets, full bathroom and laundry room completes this level. The lower level provides a fourth bedroom and full bathroom, den/office space and plenty of storage. Outside the west facing deck is a great space to BBQ and relax. The double garage is insulated and heated a wonderful luxury for our frosty winters. (id:39198)
Property Details
Interior
Features
Lower level Floor
Den
2.89 m x 2.4 mBedroom 4
3.82 m x 3.67 m
