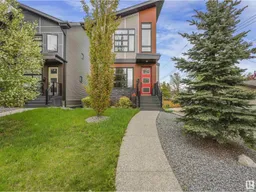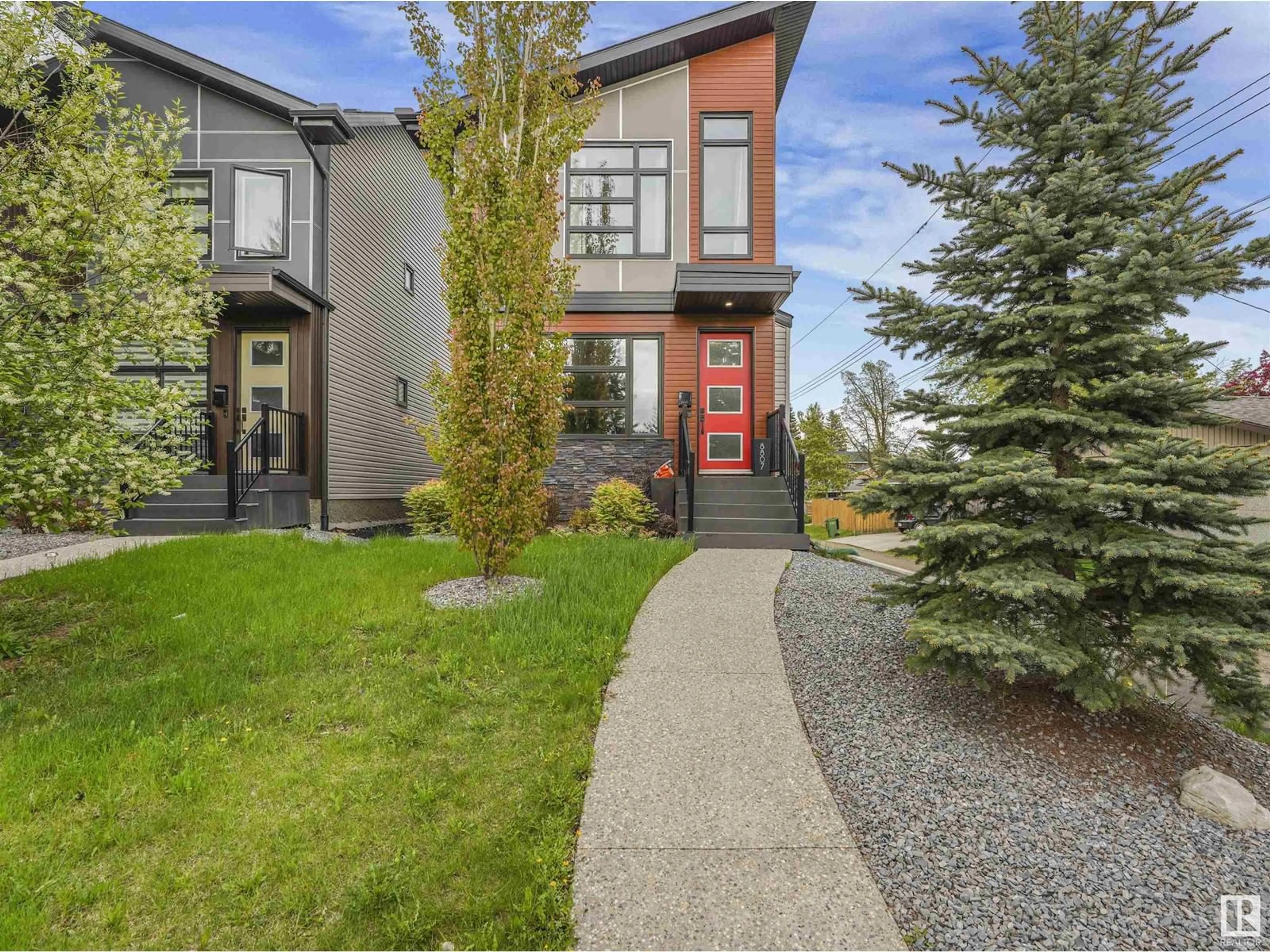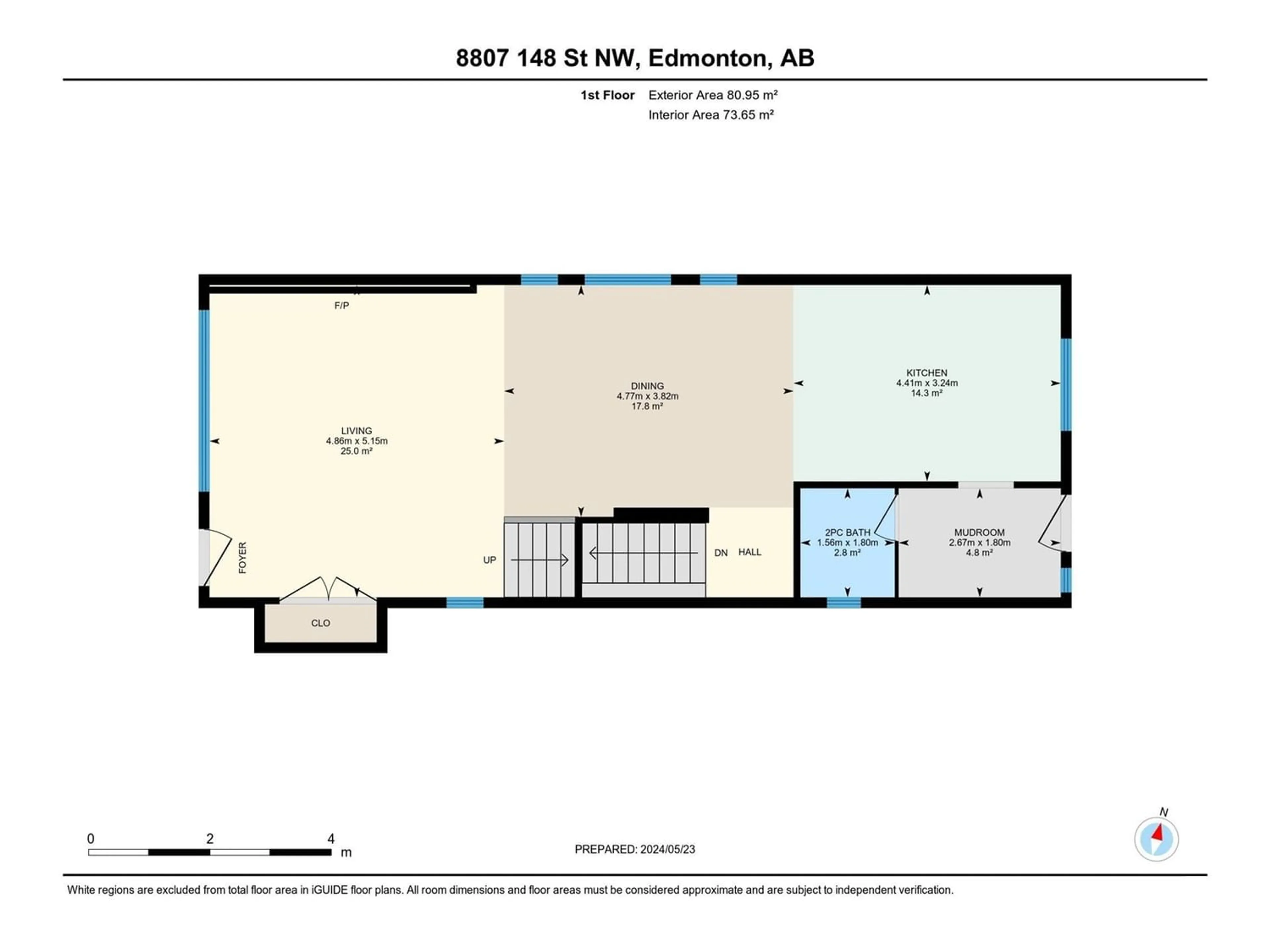8807 148 ST NW, Edmonton, Alberta T5R0Z8
Contact us about this property
Highlights
Estimated ValueThis is the price Wahi expects this property to sell for.
The calculation is powered by our Instant Home Value Estimate, which uses current market and property price trends to estimate your home’s value with a 90% accuracy rate.Not available
Price/Sqft$406/sqft
Days On Market67 days
Est. Mortgage$3,645/mth
Tax Amount ()-
Description
Welcome to this STUNNING luxury infill in Parkview one of Edmonton's most desirable neighbourhoods! Featuring a RARE roof-top PATIO with city views and plenty of space to entertain friends/family. Attention is in the details with this custom-built home with plenty of windows bringing in natural light on all floors. The main floor open-concept is perfect for any family with a spacious two-tone kitchen w/ top of the line S/S appliances, coffee bar, and plenty of storage. Upstairs is your MASSIVE primary bedroom with VAULTED ceilings, 5pc luxury ensuite w/ heated floors, soaker tub, and double vanity. Down the hall is 2 spacious bedrooms and a shared 4pc bathroom. On the 3rd floor is access your roof top deck, a family room, wet bar, and another 2pc bathroom. The fully finished basement is a perfect getaway zone with a rec room, 4th bedroom and a 4pc bathroom! Unbeatable location close to Laurier Park, walking trails, zoo, and more. Rough-ins complete to add LEGAL suite, plus $5000 credit for any upgrades! (id:39198)
Property Details
Interior
Features
Upper Level Floor
Bedroom 2
3.51m x 2.77mBedroom 3
2.76m x 3.21mFamily room
5.16m x 5.40mPrimary Bedroom
5.14m x 3.98mExterior
Parking
Garage spaces 2
Garage type Detached Garage
Other parking spaces 0
Total parking spaces 2
Property History
 38
38

