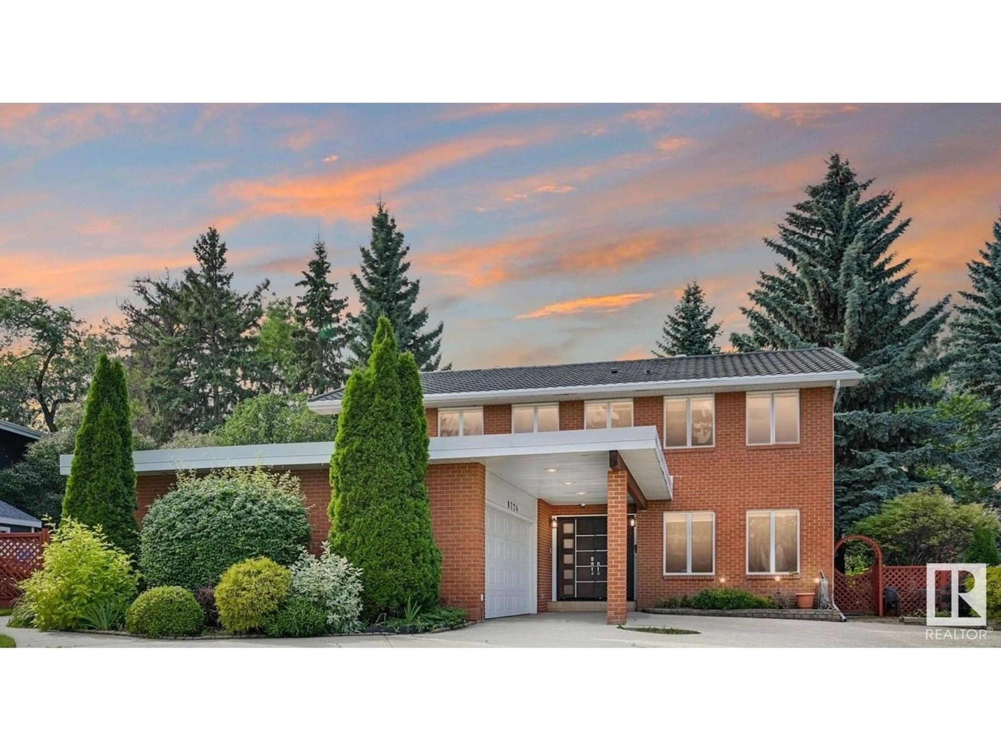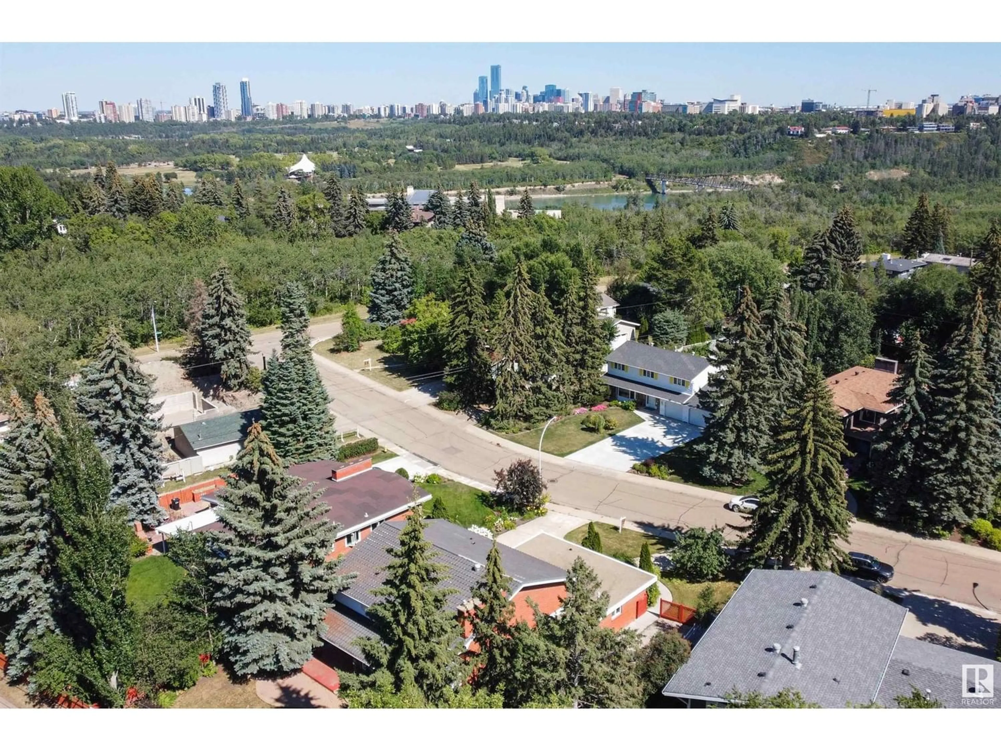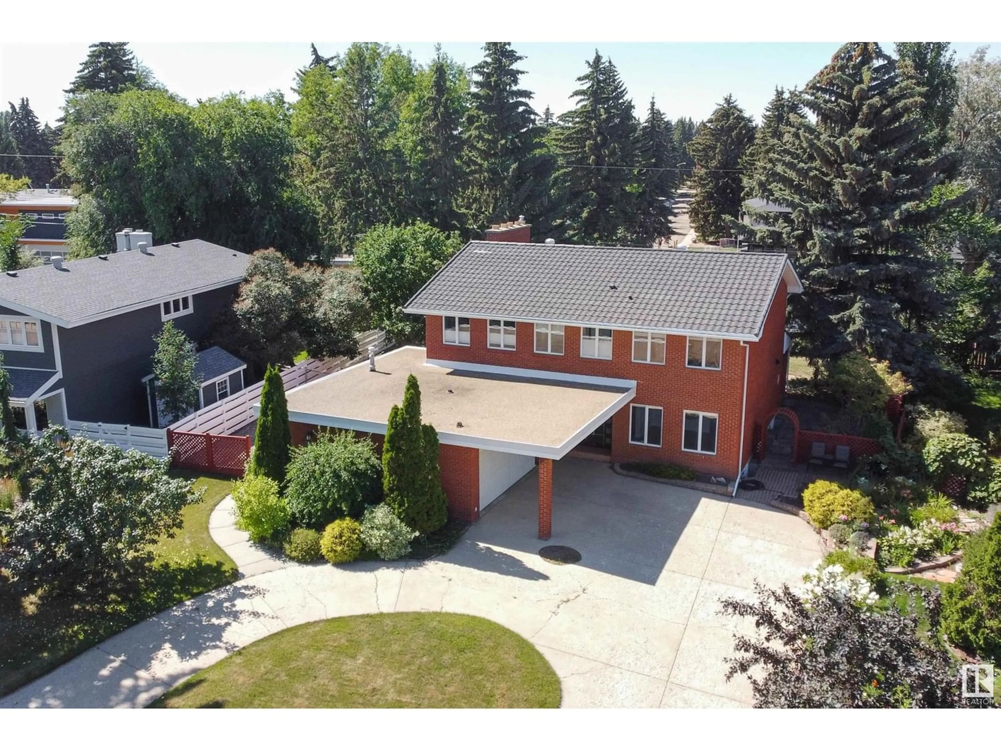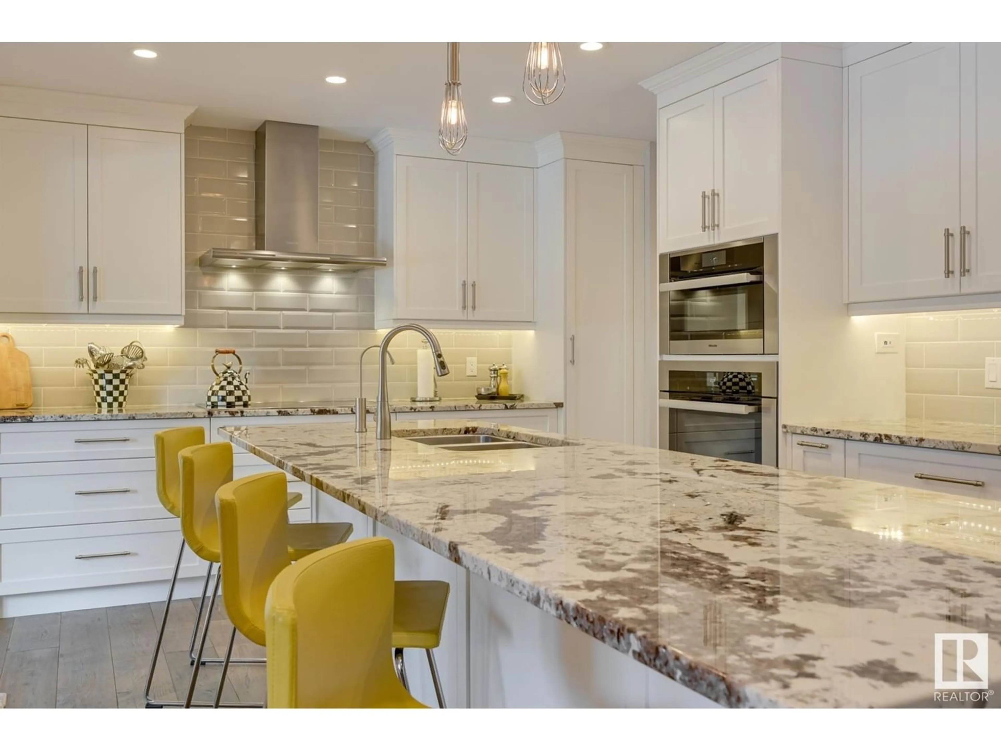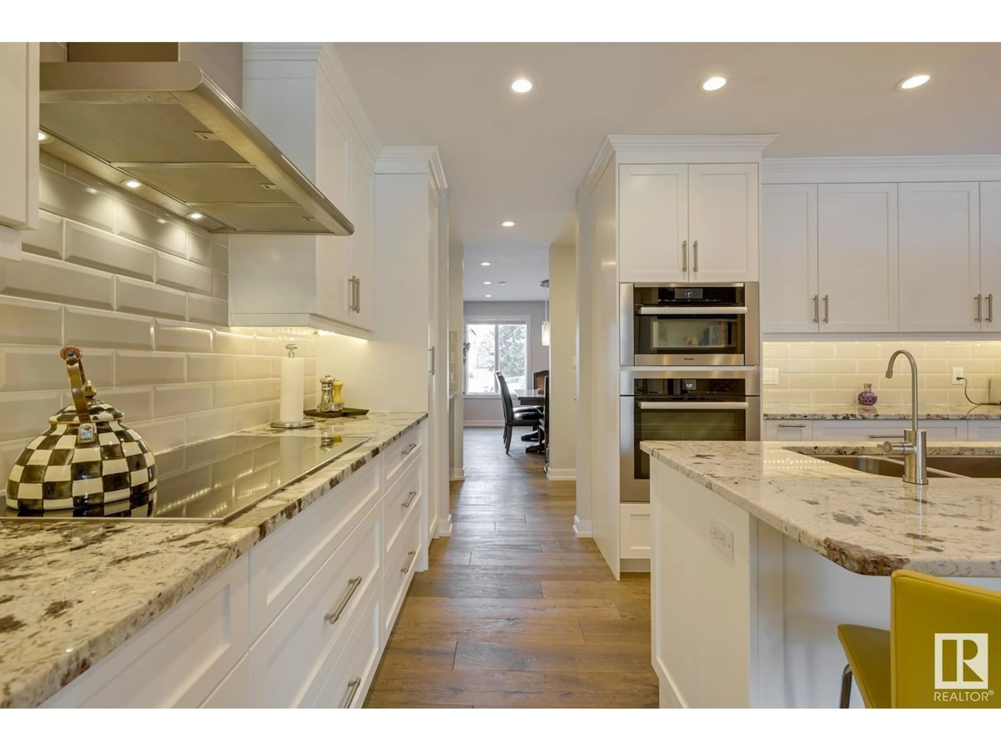8724 137 ST NW, Edmonton, Alberta T5R0C7
Contact us about this property
Highlights
Estimated ValueThis is the price Wahi expects this property to sell for.
The calculation is powered by our Instant Home Value Estimate, which uses current market and property price trends to estimate your home’s value with a 90% accuracy rate.Not available
Price/Sqft$499/sqft
Est. Mortgage$5,961/mo
Tax Amount ()-
Days On Market350 days
Description
Seeking a beautifully renovated two-story haven in a prime locale? Yearning for a Chef's dream kitchen or a tranquil spa-inspired master ensuite? Your pursuit ends here! This recently revamped, classic brick house embodies all the quintessential elements of an ideal home.Step into the open-concept main level, seamlessly uniting an envy-inducing chef's kitchen with a cozy family room overlooking the meticulously landscaped west-facing backyard. Revel in the added convenience of a butler's pantry, complemented by a formal dining room, office, main-floor laundry, and guest bath.Ascend to the upper level to uncover an expansive master suite boasting a lavish spa-like ensuite, complete with a separate soaking tub and elegantly tiled steam shower. Two ample bedrooms and a spacious family bath complete this flawlessly designed floor.The lower level features an extra kitchen, sizable family room, gym area, a three-piece bath, and a sauna, elevating comfort and versatility.Double attached heated garage (id:39198)
Property Details
Interior
Features
Lower level Floor
Bedroom 4
5.78 m x 3.9 mFamily room
11.52 m x 3.31 mSecond Kitchen
3.79 m x 3.26 m
