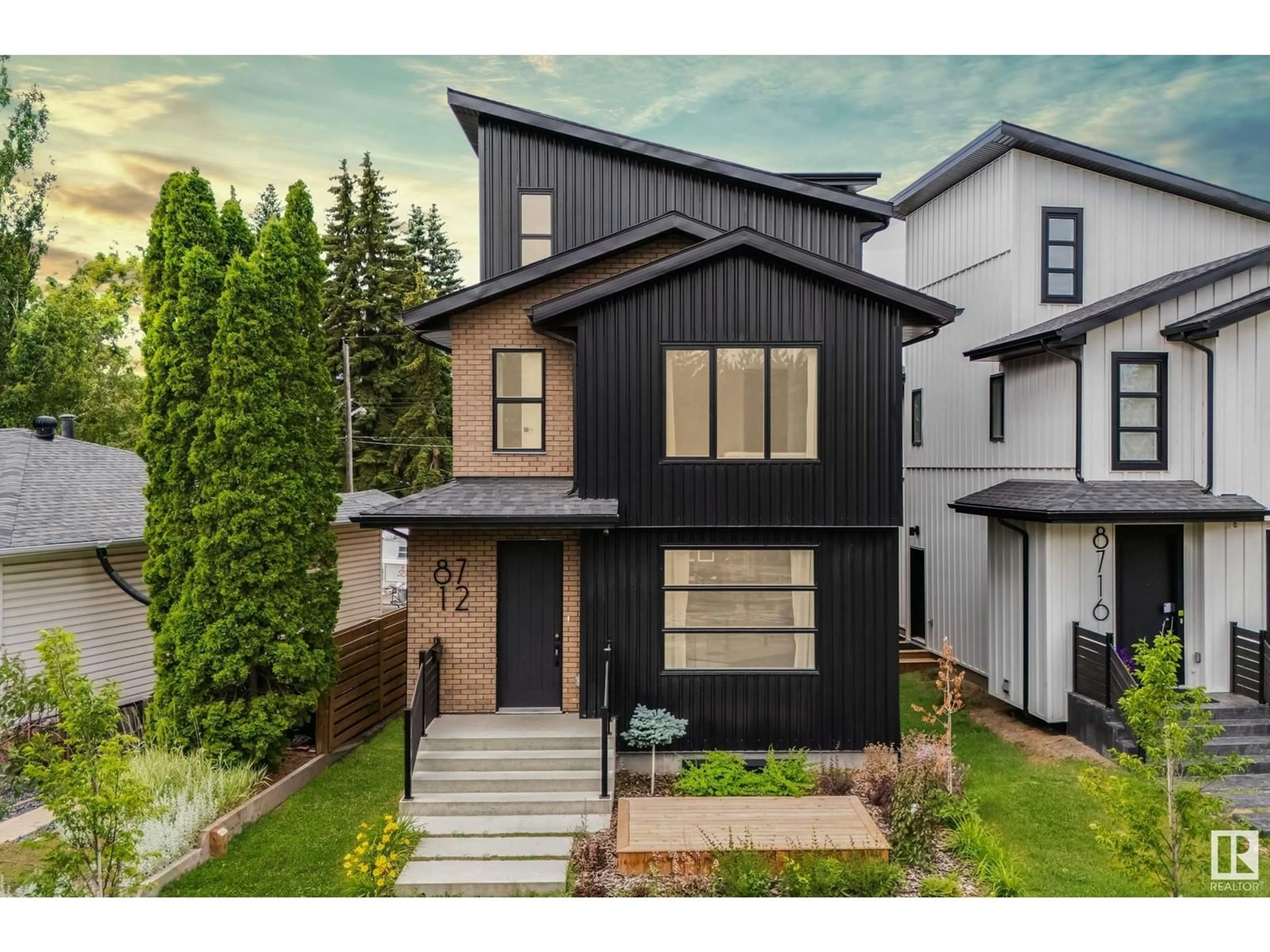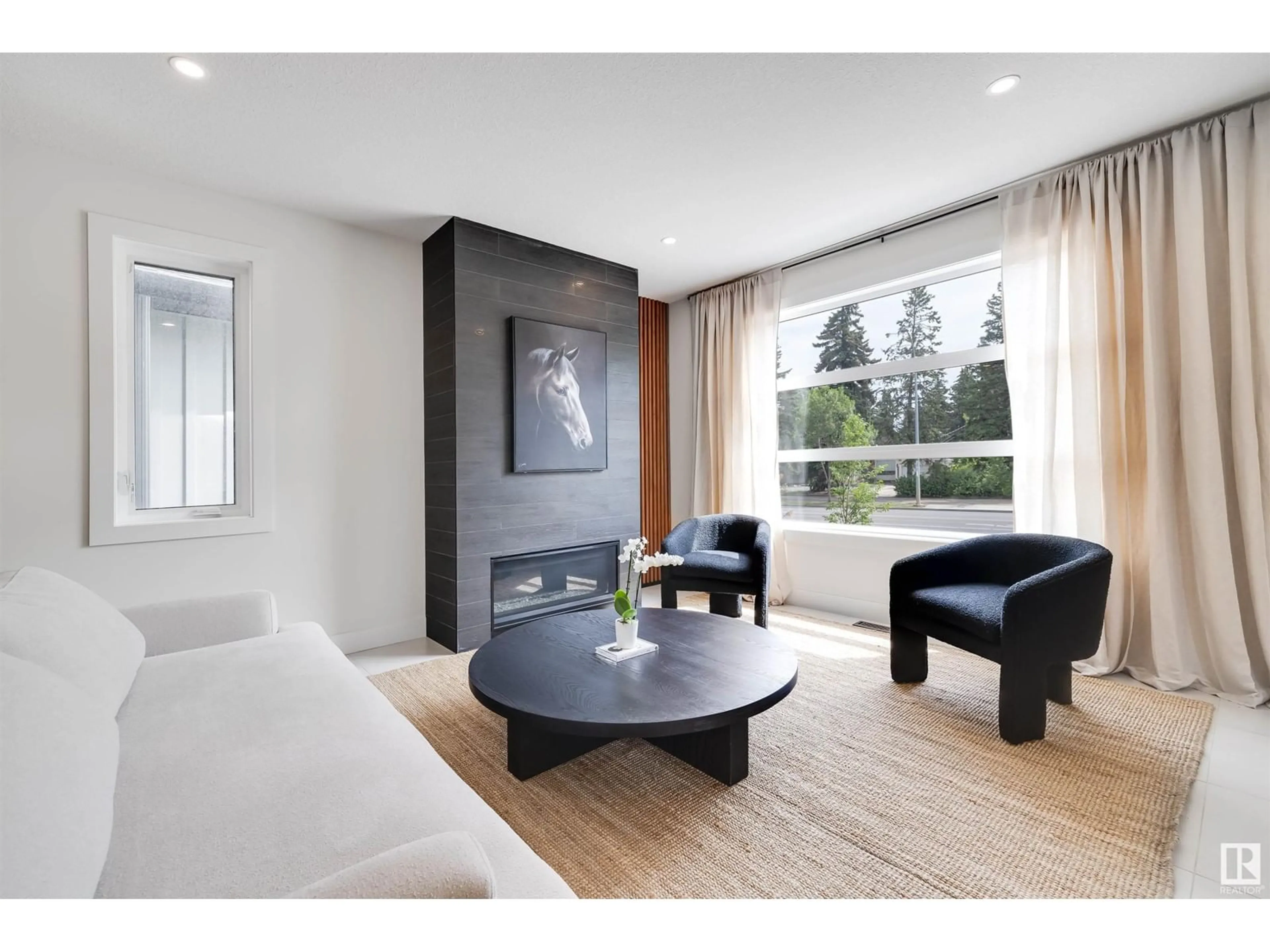8712 142 ST NW, Edmonton, Alberta T5R0M4
Contact us about this property
Highlights
Estimated ValueThis is the price Wahi expects this property to sell for.
The calculation is powered by our Instant Home Value Estimate, which uses current market and property price trends to estimate your home’s value with a 90% accuracy rate.Not available
Price/Sqft$491/sqft
Days On Market14 days
Est. Mortgage$4,509/mth
Tax Amount ()-
Description
Luxury Living in Parkview: Exquisite 4 bed and 3.5 bath home a short distance from Edmonton's downtown core. This residence features high-end finishes throughout, showcasing modern living at its finest. The spacious main floor boasts an open concept layout and large windows that flood the space with natural light. The kitchen is equipped with S.S appliances including 2 refrigerators, granite countertops, pantry and custom cabinetry. Upstairs, the primary suite includes a luxurious ensuite, double vanity, glass-enclosed shower, and walk-in closet. 2 additional bedrooms, a full bath, and a laundry room complete this level. The upper-level LOFT offers a PRIVATE ROOF TOP PATIO, providing a perfect spot for relaxation. The FULLY FINISHED basement features a family room, 2nd kitchen area, full bath, bedroom with ample closet space, and option for 2nd laundry room. Close to schools, amenities, downtown and the river valley, this property is a must see. Welcome Home! (id:39198)
Property Details
Interior
Features
Basement Floor
Family room
5.7 m x measurements not availableBedroom 4
3.79 m x measurements not availableProperty History
 40
40

