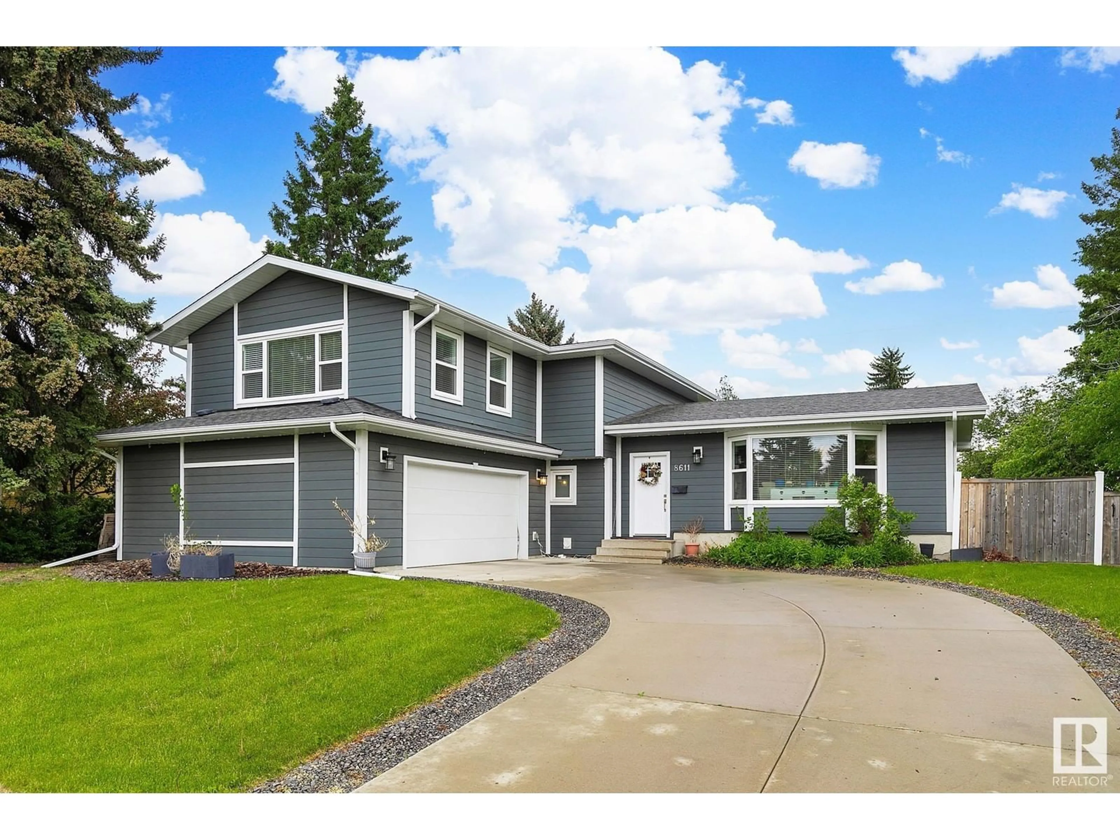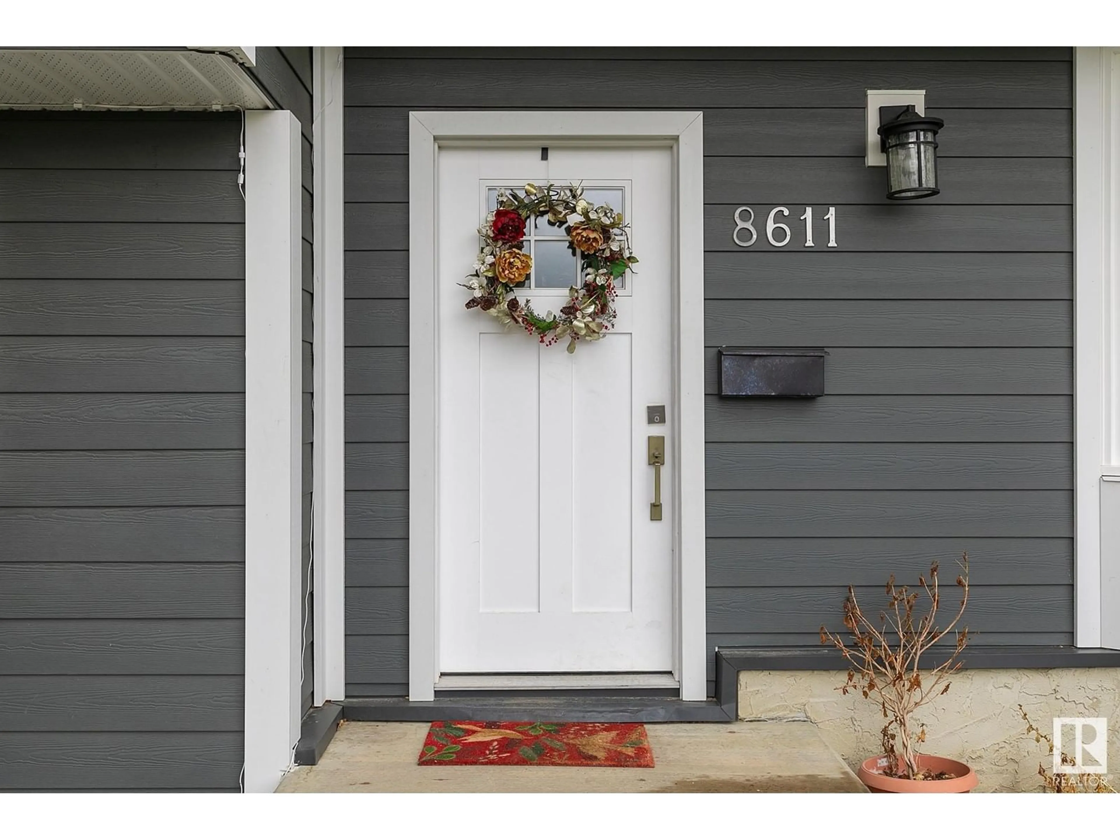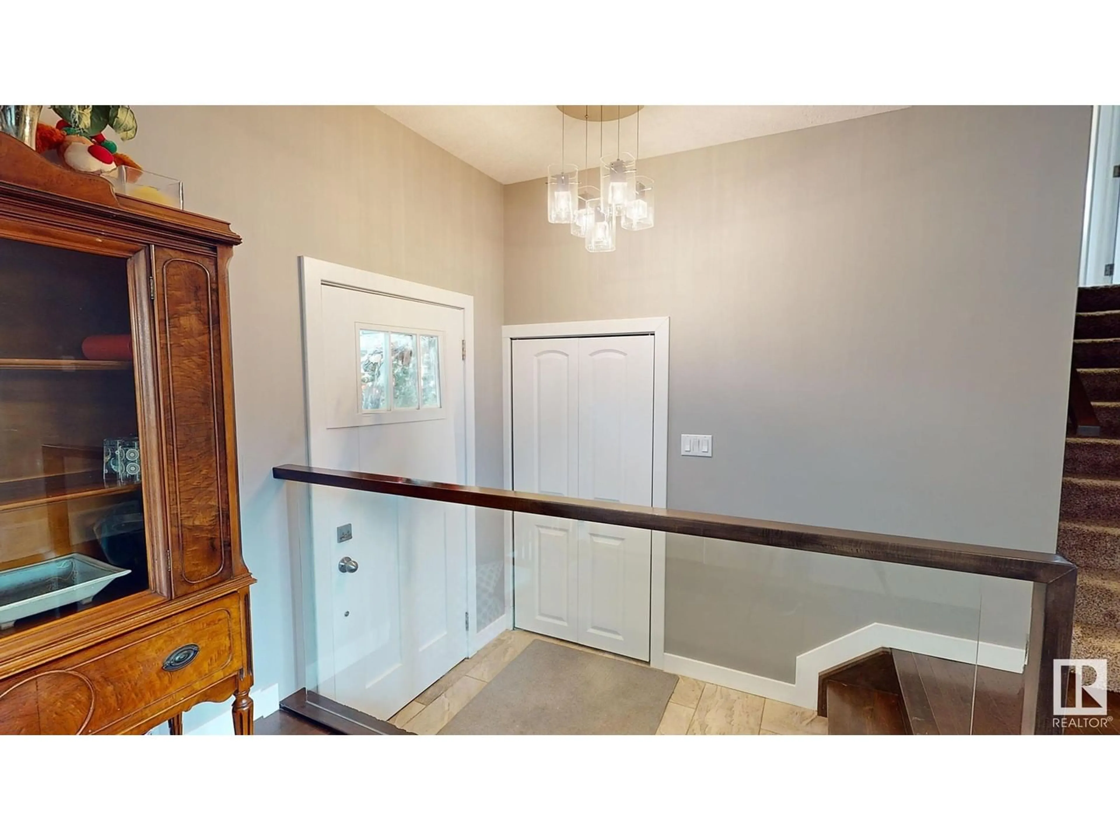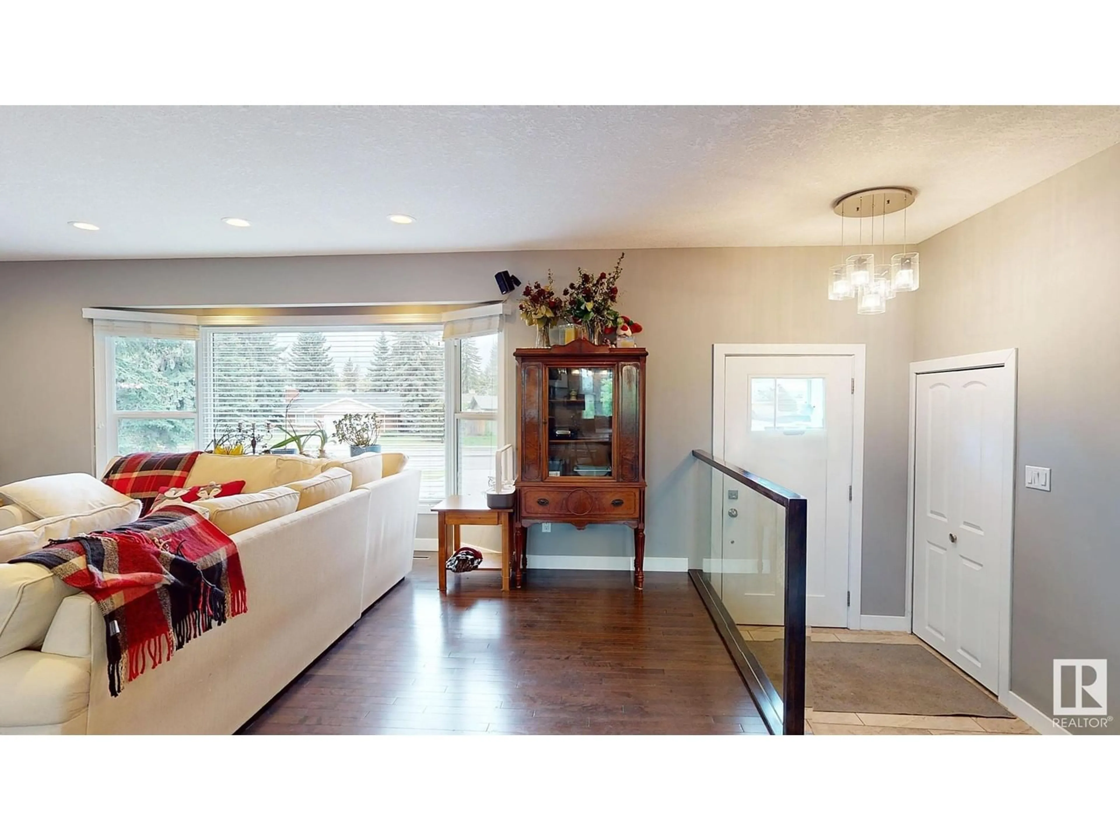8611 BUENA VISTA RD NW, Edmonton, Alberta T5R5R7
Contact us about this property
Highlights
Estimated ValueThis is the price Wahi expects this property to sell for.
The calculation is powered by our Instant Home Value Estimate, which uses current market and property price trends to estimate your home’s value with a 90% accuracy rate.Not available
Price/Sqft$381/sqft
Est. Mortgage$4,079/mo
Tax Amount ()-
Days On Market67 days
Description
Updated 2,487 sq. foot 4 bedroom Family home, located in Valleyview neighborhood of Parkview, in the City's West end, close to the River Valley. The open concept main level features a Chef's kitchen complete with working island, quartz countertops, tile backsplash & stainless steel appliances. Living room comes with hardwood flooring as does the dining area. Steps away is the Family room with its gas fireplace. This floor also has the laundry room, a 2 piece bath, mud room & access to the attached oversized double garage. Step into the beautiful sun room with its heated floors & views of the expansive yard. The upper level features a huge Primary suite that includes a walk-in closet with its own island, 5 piece ensuite with custom shower & 2 sinks. Two more bedrooms are included on this floor along with a 4 piece bath. The basement houses the 4th bedroom with its own 3 piece ensuite. Lots of storage here as well. New furnace in 2023. Check the Family sized rear yard. Home is close to Schools & shopping. (id:39198)
Property Details
Interior
Features
Main level Floor
Living room
7068 m x 4.14 mDining room
Kitchen
7.68 m x 3.46 mFamily room
6.67 m x 4.58 mProperty History
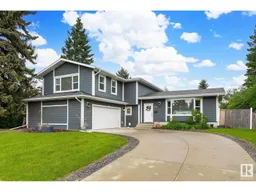 65
65
