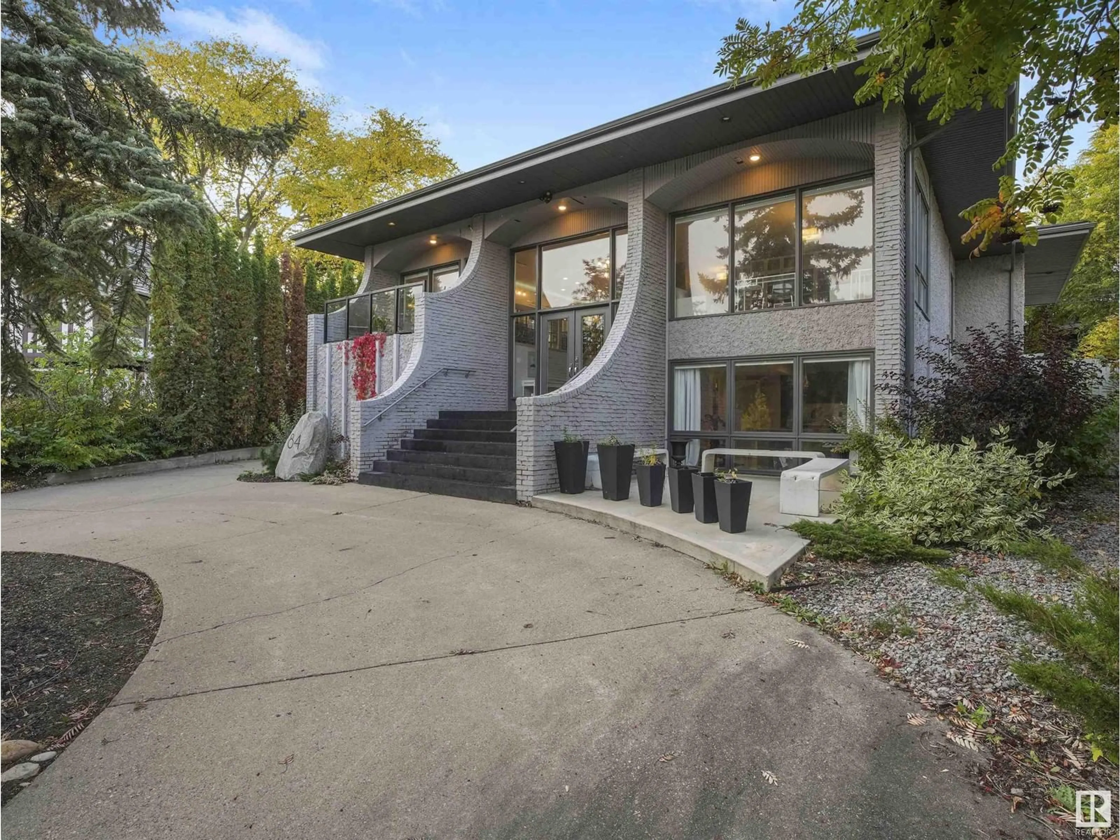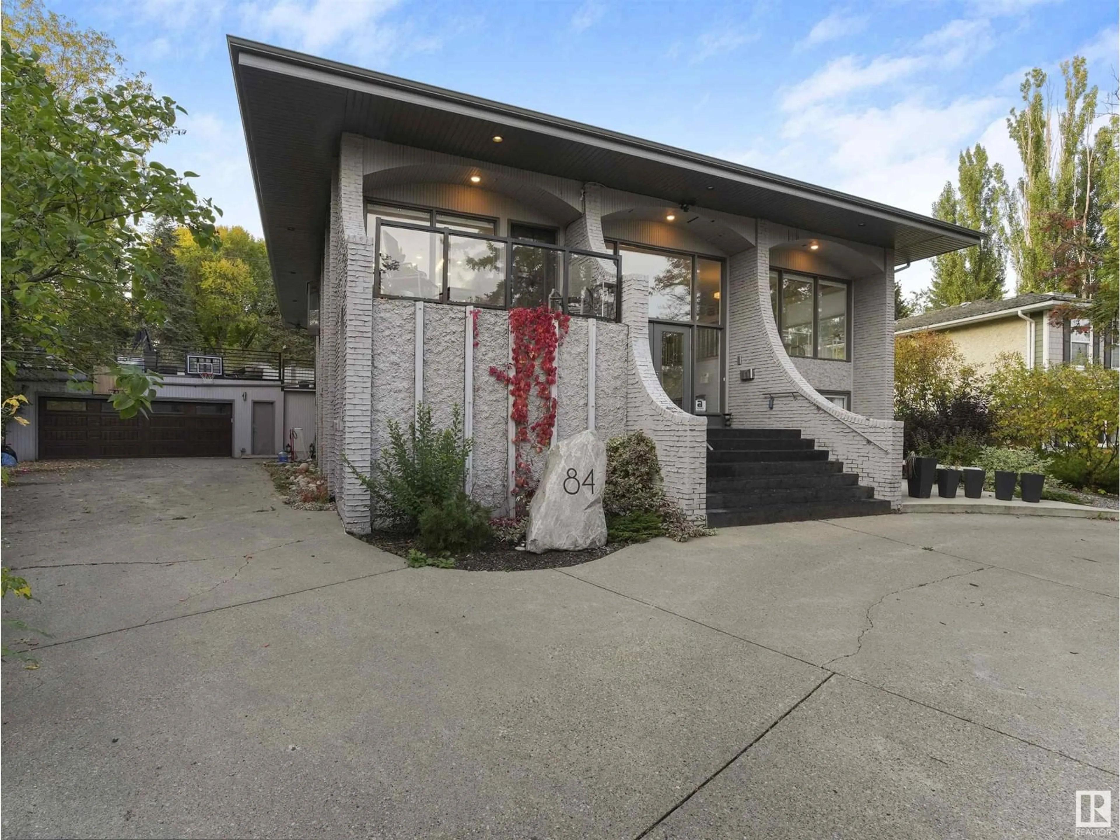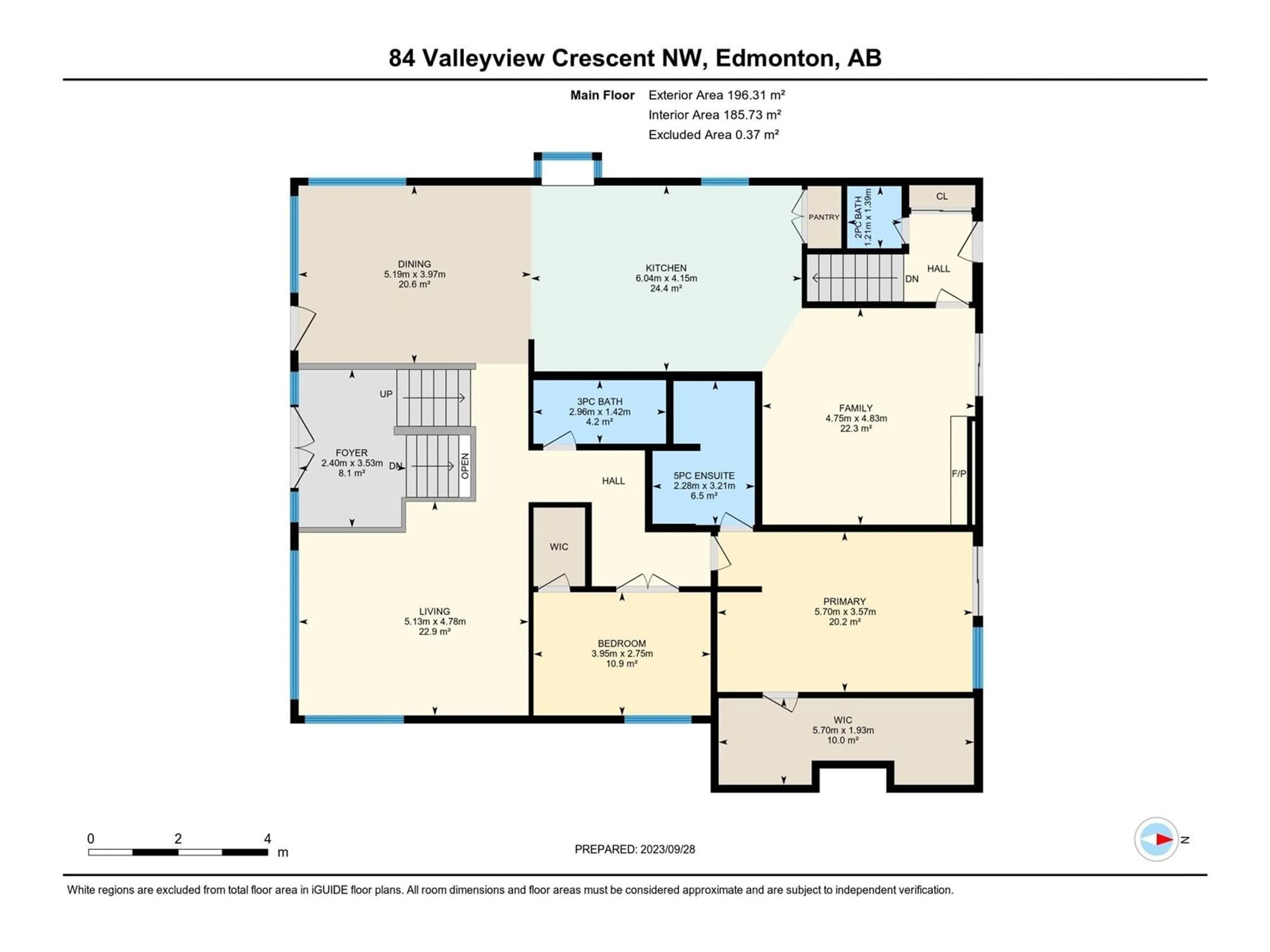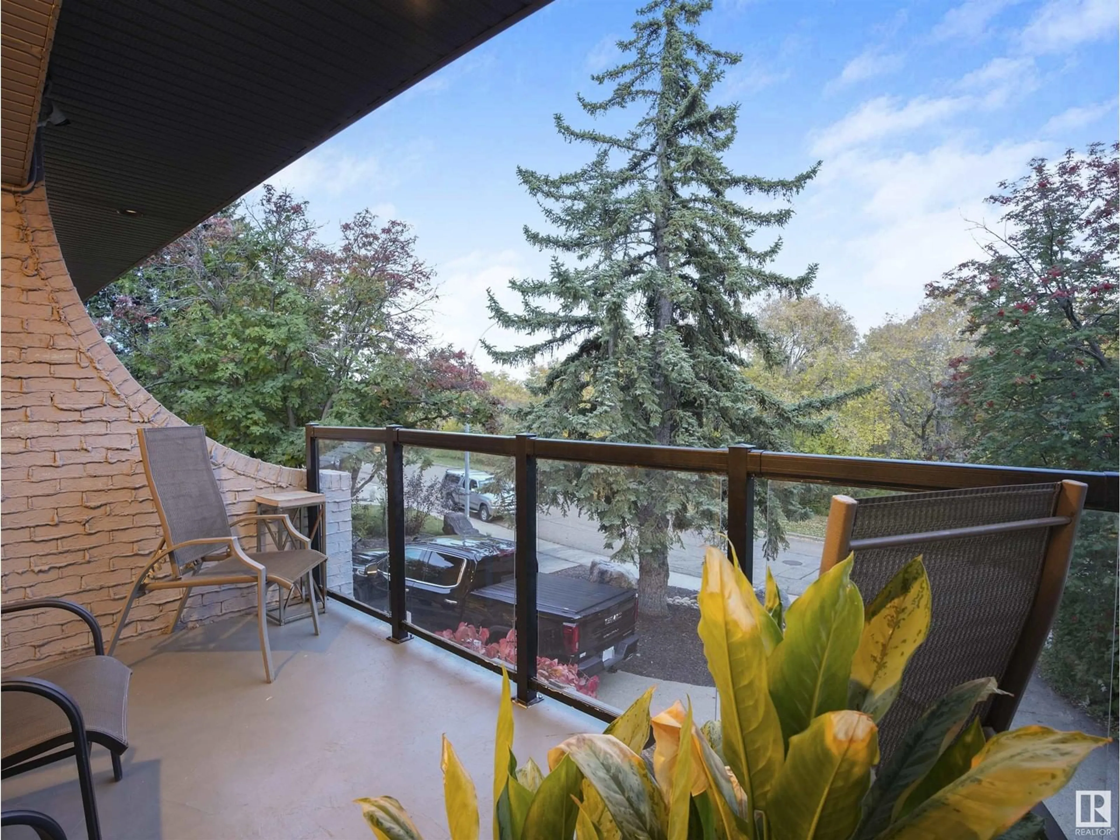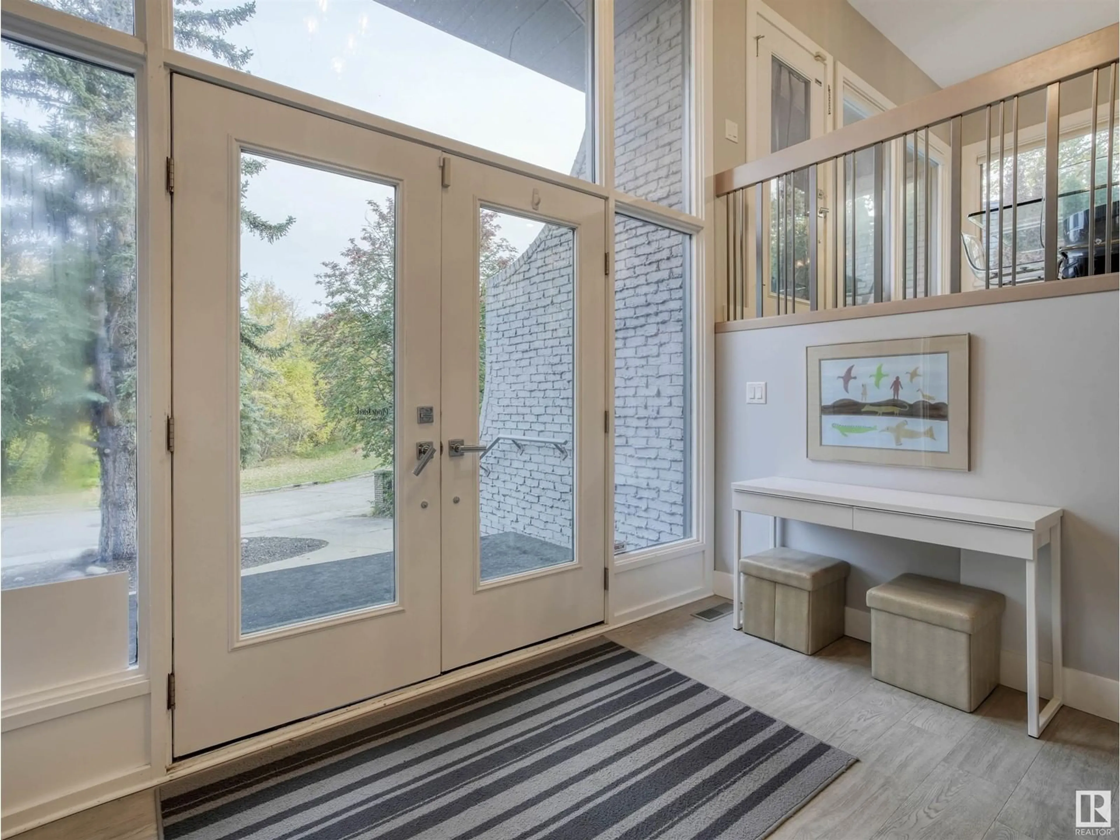84 VALLEYVIEW CR NW, Edmonton, Alberta T5R5T1
Contact us about this property
Highlights
Estimated ValueThis is the price Wahi expects this property to sell for.
The calculation is powered by our Instant Home Value Estimate, which uses current market and property price trends to estimate your home’s value with a 90% accuracy rate.Not available
Price/Sqft$321/sqft
Est. Mortgage$5,583/mo
Tax Amount ()-
Days On Market10 days
Description
Welcome to VALLEYVIEW! Turnkey mid-century hillside bungalow offering over 4,200 Sq.Ft. of professionally renovated living space on a massive 1,300SQM PIE SHAPED LOT. Just minutes from downtown and the University, this home is flooded with natural light through its numerous floor-to-ceiling windows and open floor plan. The elegant living and dining areas overlook the River Valley, while the dream kitchen features professional-grade appliances, a 10’ island with seating for six, and a cozy family room with a gas fireplace. The master suite boasts a 5-piece ensuite, a 20' walk-in closet, and patio access. A second bedroom or home office completes the main floor. The lower level includes a rec room, three bedrooms with floor-to-ceiling windows, a fourth bedroom with an ensuite, and a laundry room. With 3 new H.E. furnaces installed in 2022 and a heated 4-car garage engineered for potential expansion, this one-of-a-kind property must be seen to be fully appreciated! (id:39198)
Property Details
Interior
Features
Lower level Floor
Bedroom 3
4.42 m x 4.28 mBedroom 4
3.88 m x 3.02 mBedroom 6
4.11 m x 2.87 mLaundry room
4.75 m x 3.47 mProperty History
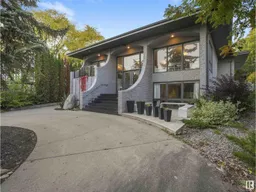 50
50
