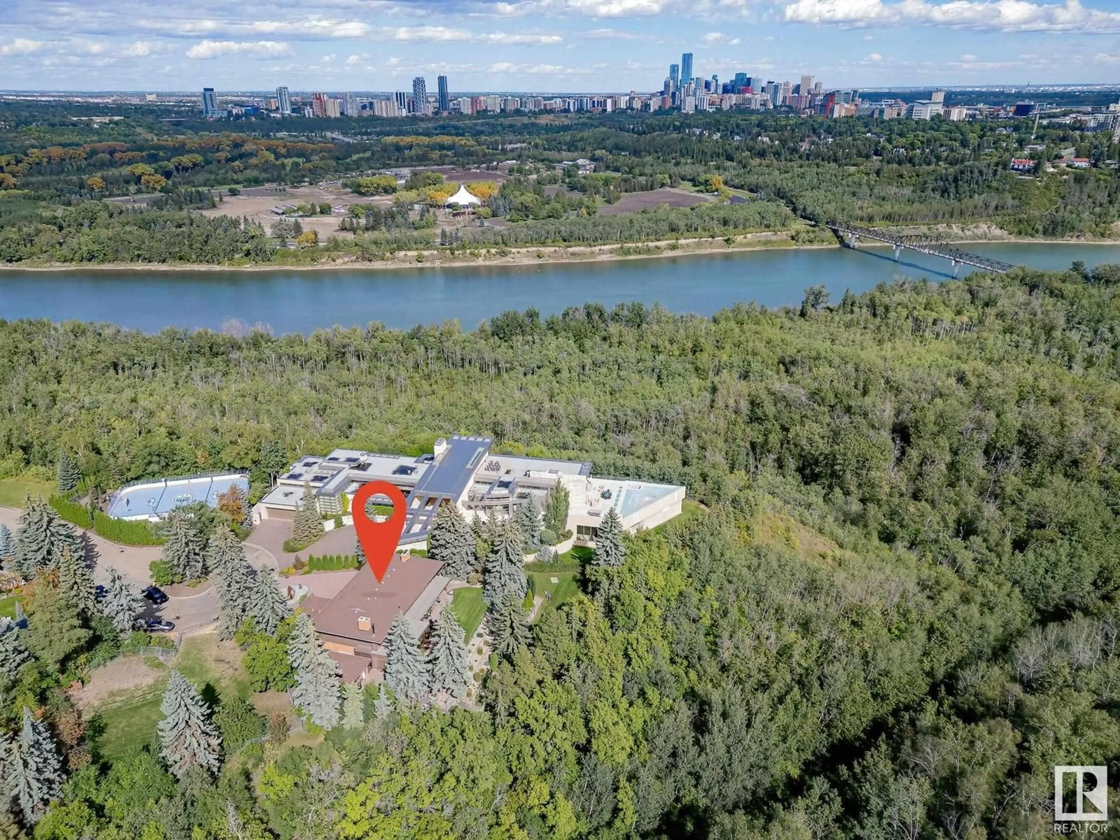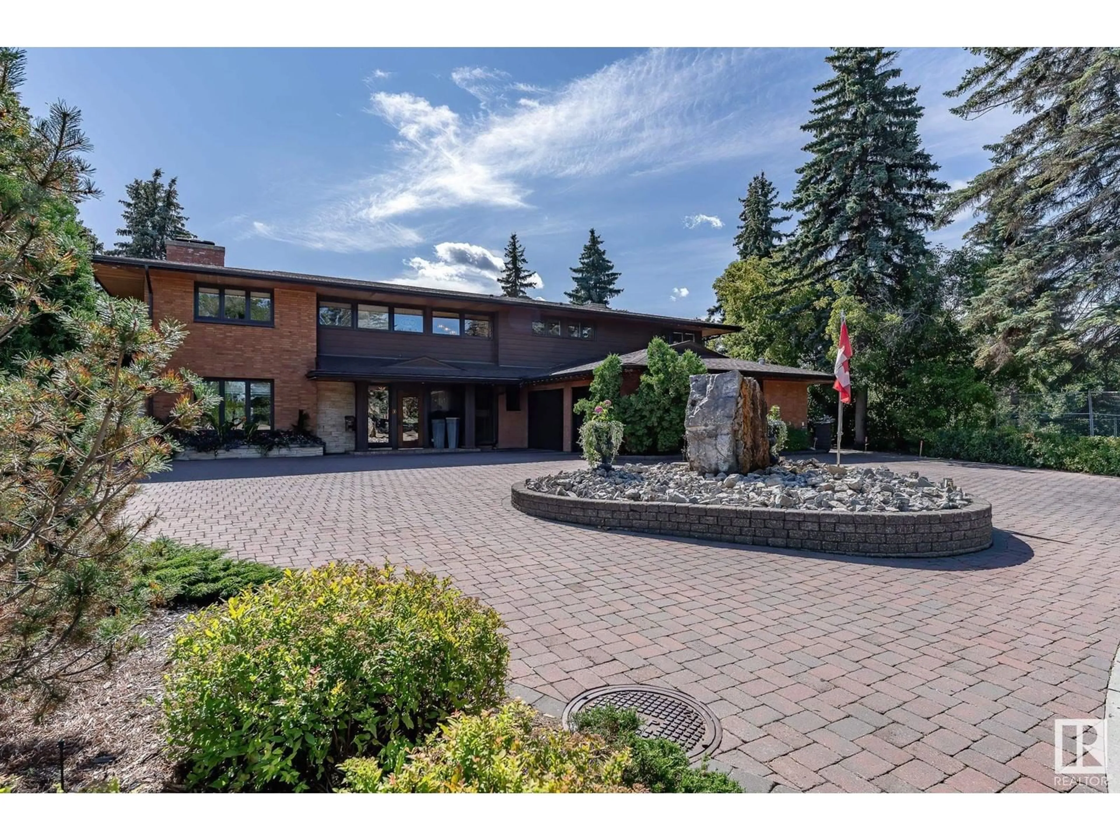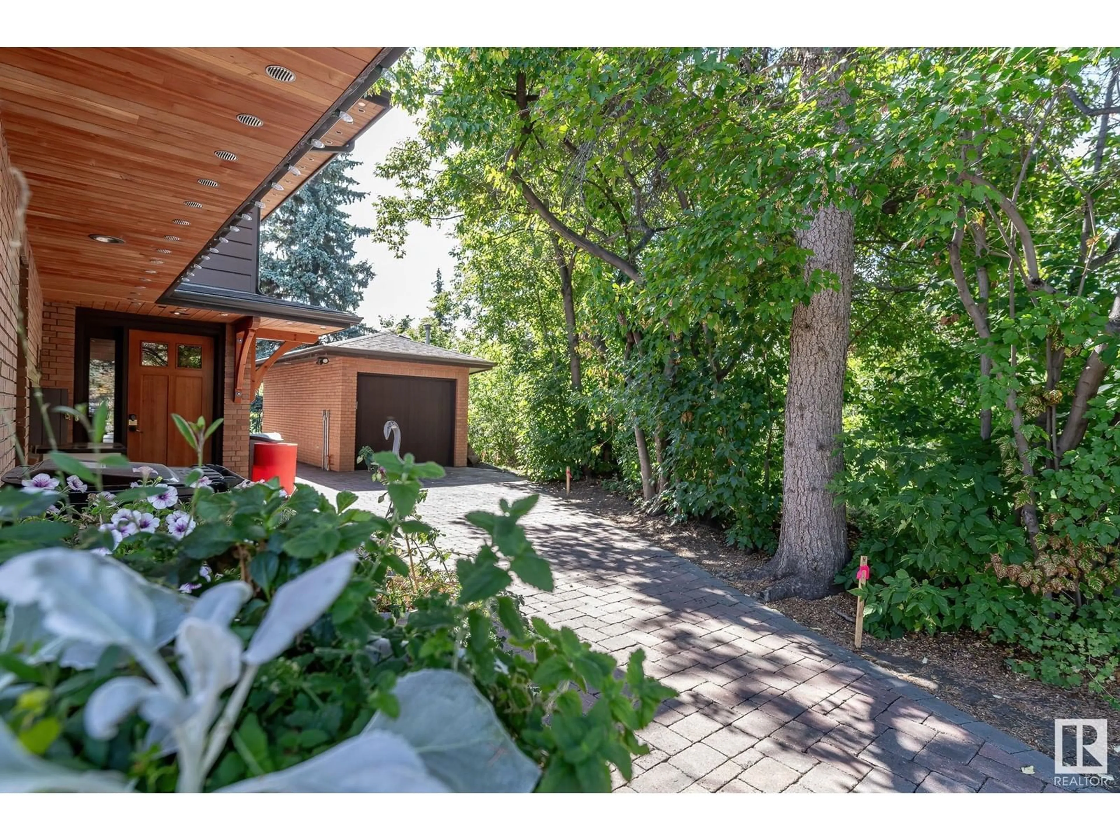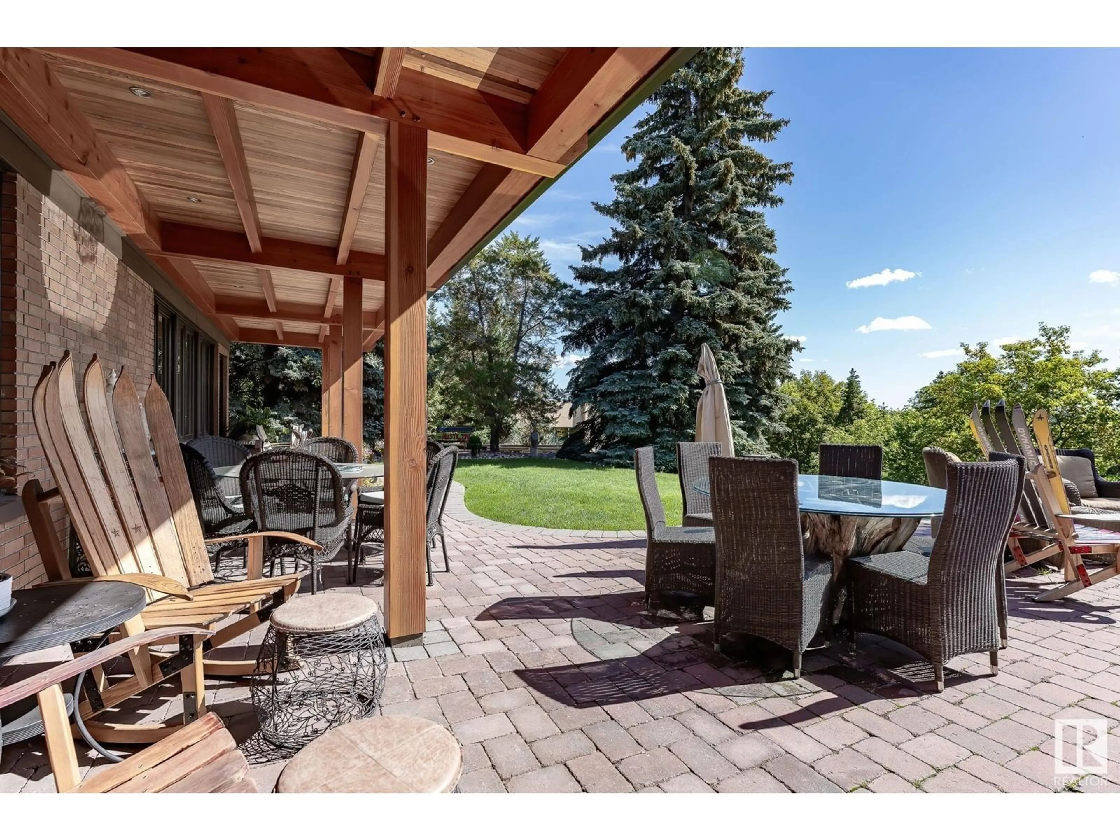8 VALLEYVIEW PT NW, Edmonton, Alberta T5R5T4
Contact us about this property
Highlights
Estimated ValueThis is the price Wahi expects this property to sell for.
The calculation is powered by our Instant Home Value Estimate, which uses current market and property price trends to estimate your home’s value with a 90% accuracy rate.Not available
Price/Sqft$741/sqft
Est. Mortgage$17,092/mo
Tax Amount ()-
Days On Market121 days
Description
Once in a lifetime opportunity for an incredible estate property at the end of Valleyview Point. 5366 sqft 2-Storey situated on a 16,200 sqft lot backing South onto the River Valley. Immaculately kept & extensively updated by long-term owners, this home can easily be enjoyed in its current state. It is also an excellent candidate for buyers wishing to do a cosmetic update to a home with solid bones, great floor plan, & unbeatable lot/location. 5 bedrooms on upper level including the primary with breathtaking views, 6-piece ensuite, and large walk-in closet. Expansive main floor features a massive kitchen/dining/family area overlooking the stunning yard. Incredible millwork and detail throughout the entire home that need to be seen to be truly appreciated. Oversized double attached garage plus single detached garage. Properties like this do not become available often, don't miss out! (id:39198)
Property Details
Interior
Features
Upper Level Floor
Bedroom 2
Bedroom 3
Bedroom 4
Bedroom 5
Property History
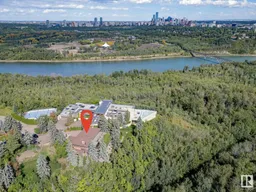 73
73
