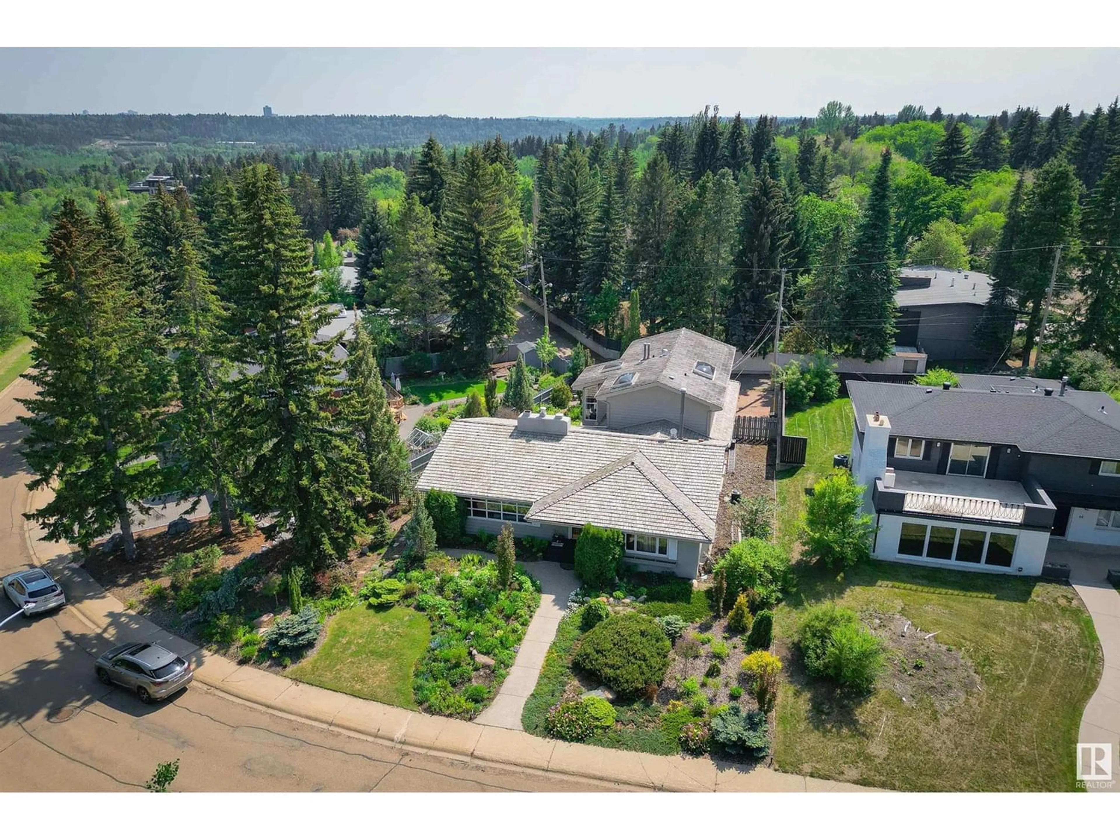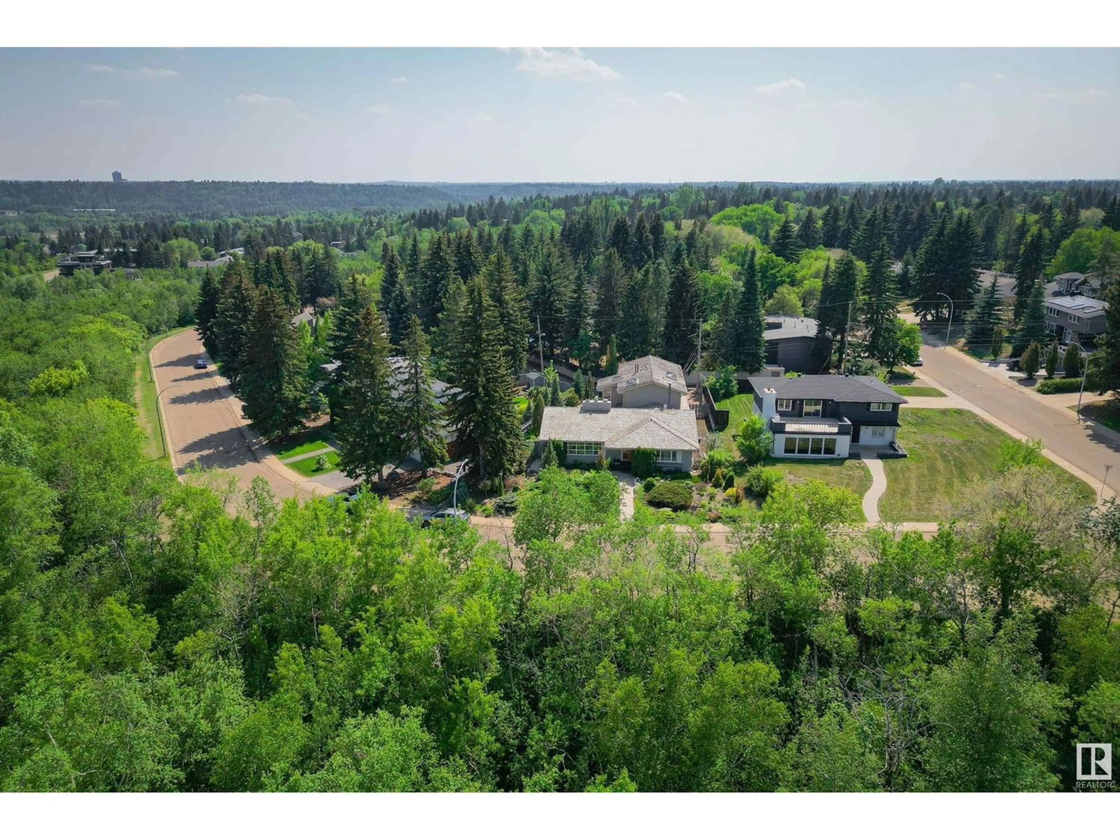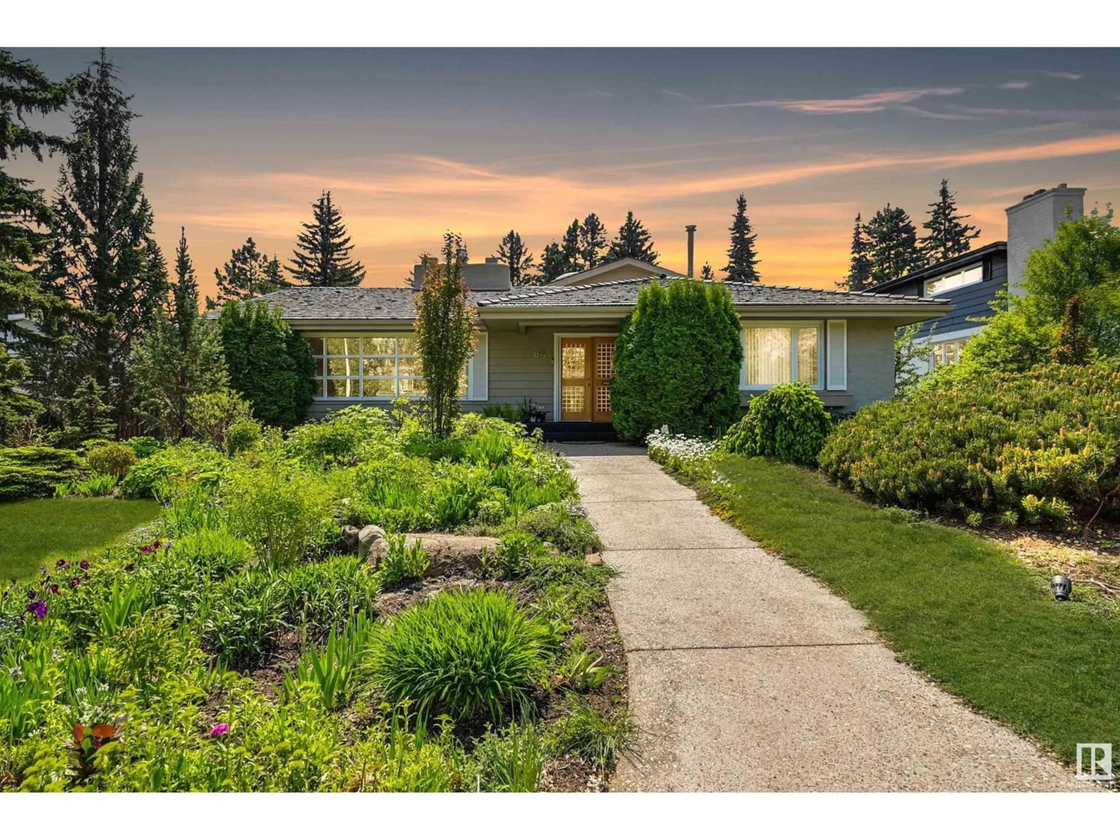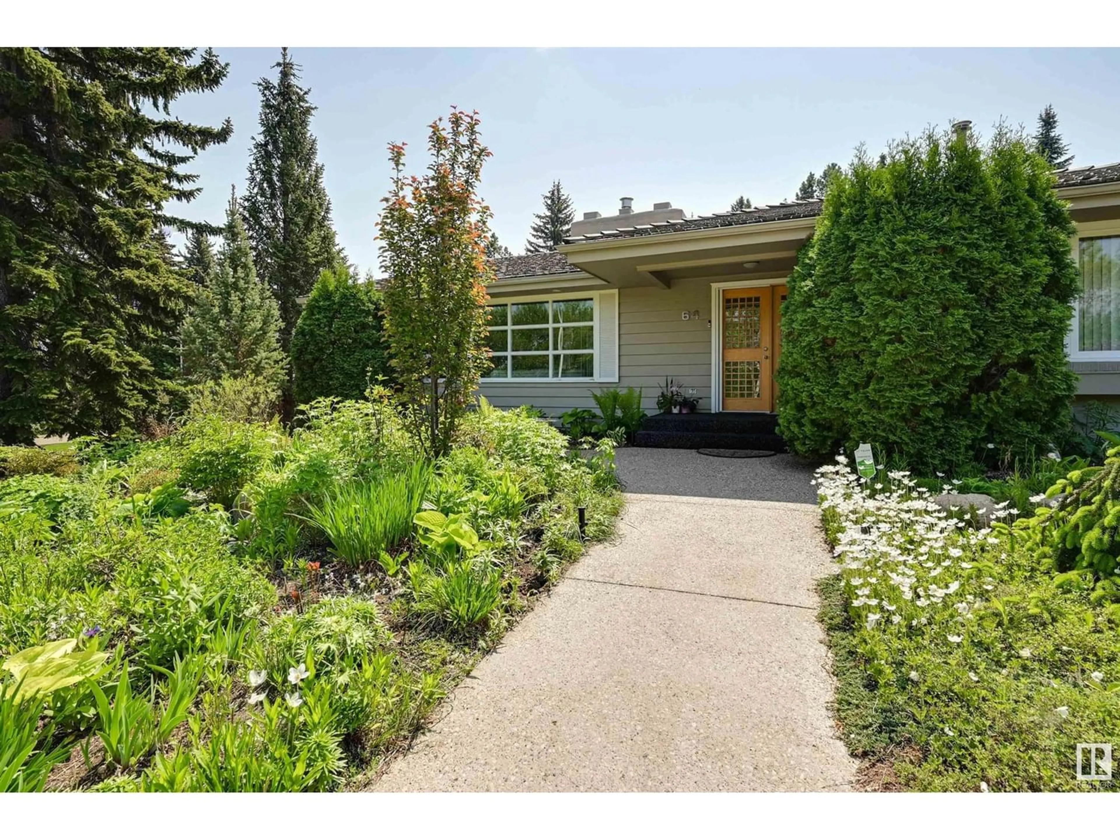64 VALLEYVIEW CR NW, Edmonton, Alberta T5R5T1
Contact us about this property
Highlights
Estimated ValueThis is the price Wahi expects this property to sell for.
The calculation is powered by our Instant Home Value Estimate, which uses current market and property price trends to estimate your home’s value with a 90% accuracy rate.Not available
Price/Sqft$462/sqft
Est. Mortgage$6,390/mo
Tax Amount ()-
Days On Market311 days
Description
Welcome to a remarkable 3,200sqft bungaloft nestled in Melton Ravine. This hidden gem boasts a sophisticated exterior, glorious gardens, and private outdoor spaces. The main floor welcomes you with generous and light-filled living and dining areas, perfect for hosting gatherings and creating cherished memories. The spacious and modern kitchen, renovated in 2013, is a chef's dream.The addition completed in 1982 and updated in 2009 transformed the original bungalow into a remarkable bungaloft, featuring a stunning primary bedroom sanctuary. Indulge in the expansive ensuite complete with a massive walk-in closet, gas fireplace, separate shower, steam room, standalone tub, double sinks, and an abundance of counter space.Lower level features an abundance of family space, wine storage and much more! Enjoy the tranquil backyard oasis and the convenience of an oversized heated garage. (id:39198)
Property Details
Interior
Features
Lower level Floor
Family room
8.16 m x 4.29 mBedroom 5
4.49 m x 4.09 mRecreation room
9.48 m x 4.46 m



