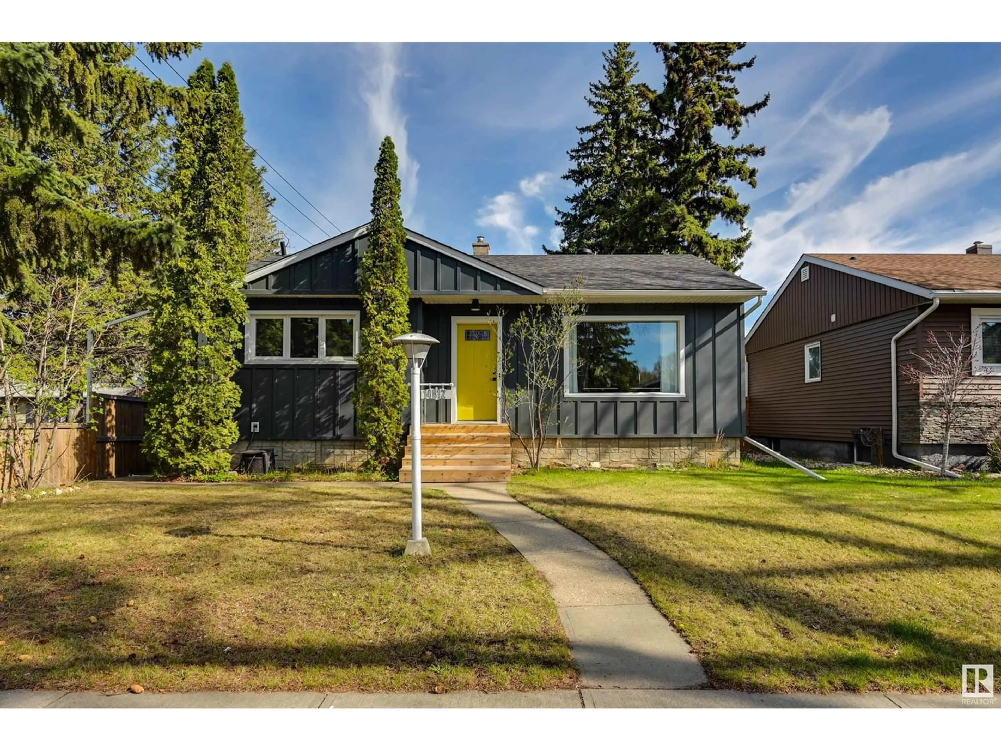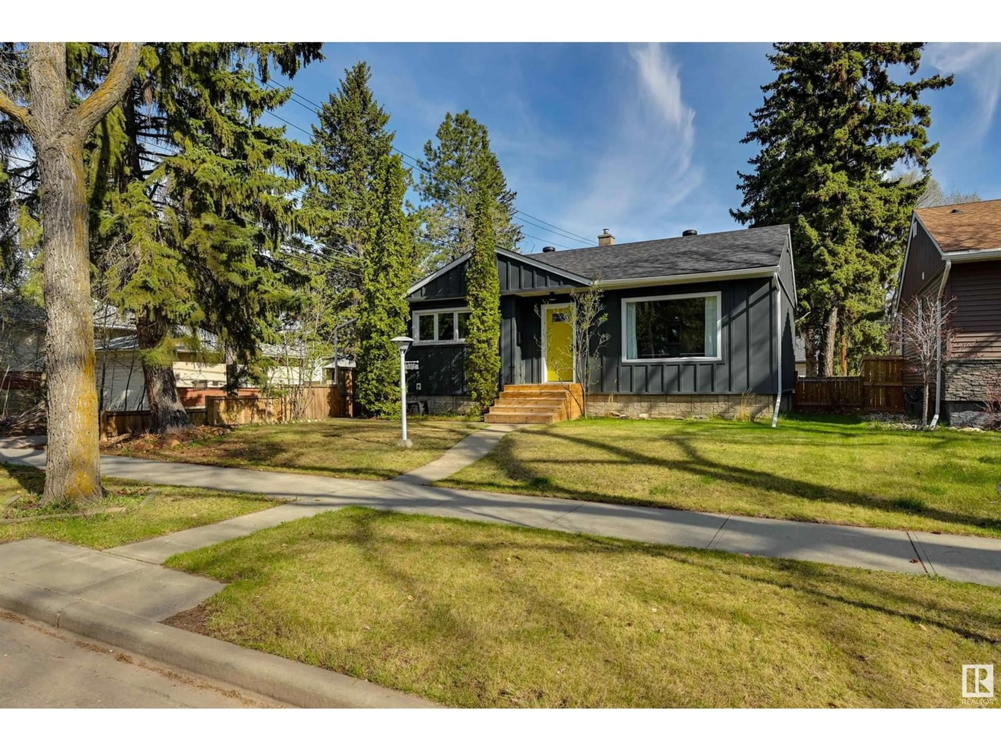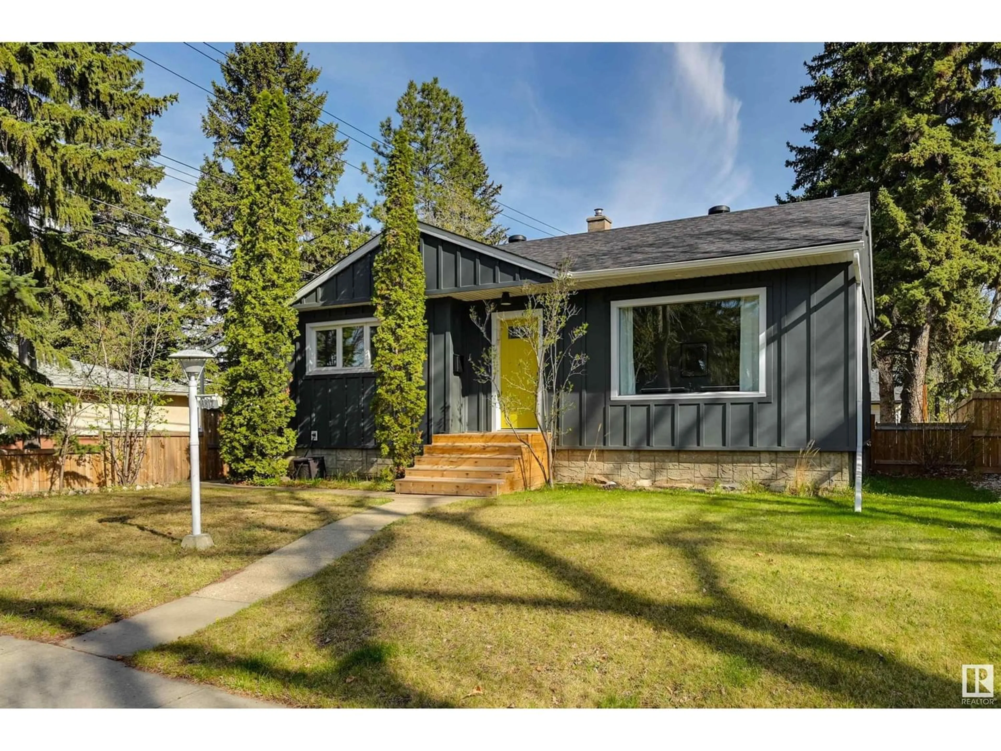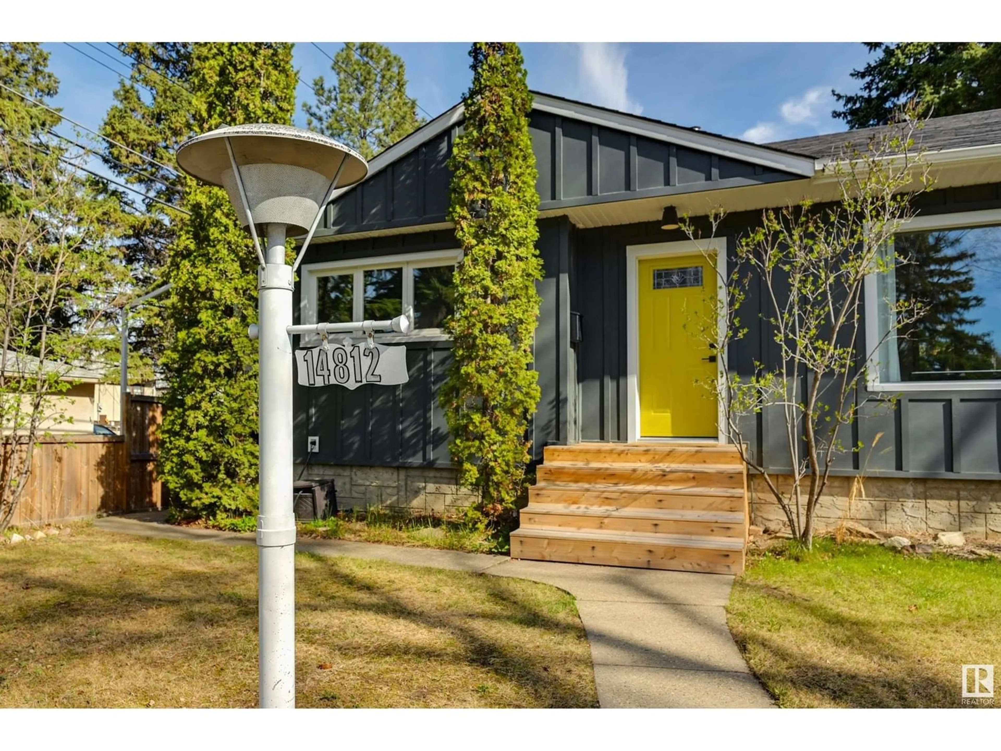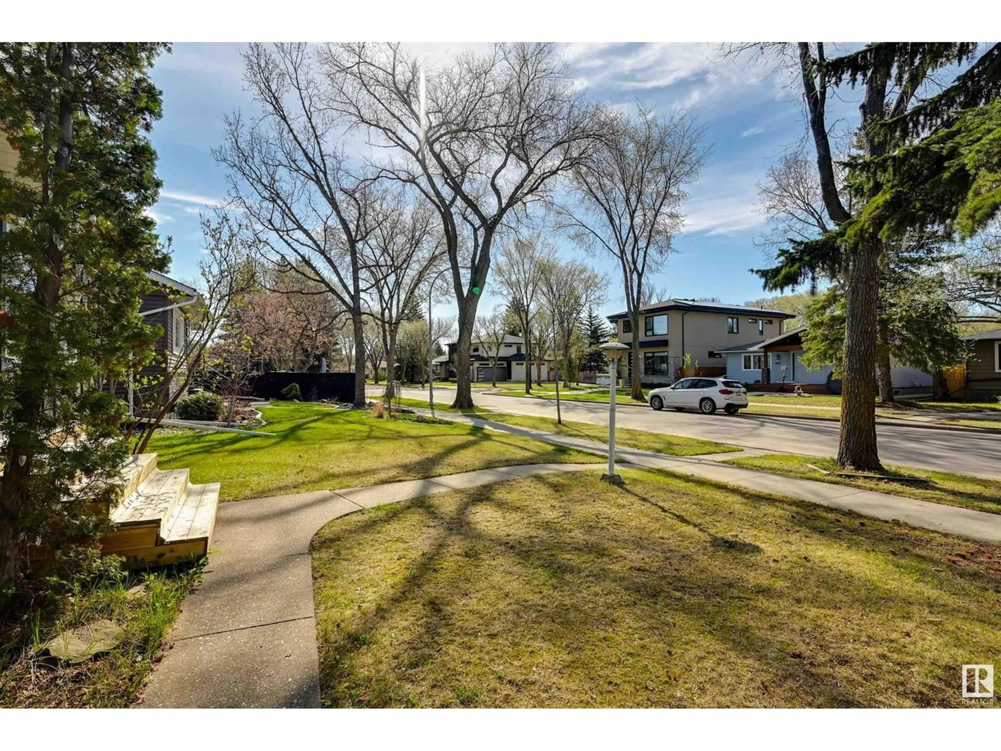14812 93 AV NW, Edmonton, Alberta T5R5G9
Contact us about this property
Highlights
Estimated ValueThis is the price Wahi expects this property to sell for.
The calculation is powered by our Instant Home Value Estimate, which uses current market and property price trends to estimate your home’s value with a 90% accuracy rate.Not available
Price/Sqft$517/sqft
Est. Mortgage$2,143/mo
Tax Amount ()-
Days On Market226 days
Description
This is the one you have been waiting for: a fully renovated PARKVIEW bungalow. Located in one of Edmonton's most sought-after communities - this home is perfectly located on a tree-lined boulevard near top-rated schools, shopping, the river valley trails, & is a short commute to downtown / U of A area. Through the front door you are greeted with perfectly maintained hardwood floors which flow throughout. Huge south-facing windows allow light to pour into the open concept living room & dining room. The upgraded kitchen enjoys views of the huge backyard, and features custom cabinetry, stainless steel appliances, & quartz counters. Down the hall are 2 large bedrooms & brand new bathroom featuring designer finishings and a soaker tub. Downstairs has just been redone too: new vinyl plank flooring, 2 more bedrooms, and a luxuriously upgraded bathroom. Double garage! Upgrades include: all new hardie board siding, soffits & eaves, new furnace & hot water tank, new washer & dryer, all new interior paint and MORE! (id:39198)
Property Details
Interior
Features
Main level Floor
Primary Bedroom
4.17 m x 3 mLiving room
4.63 m x 4.23 mDining room
3.5 m x 2.45 mKitchen
3.35 m x 3.24 m
