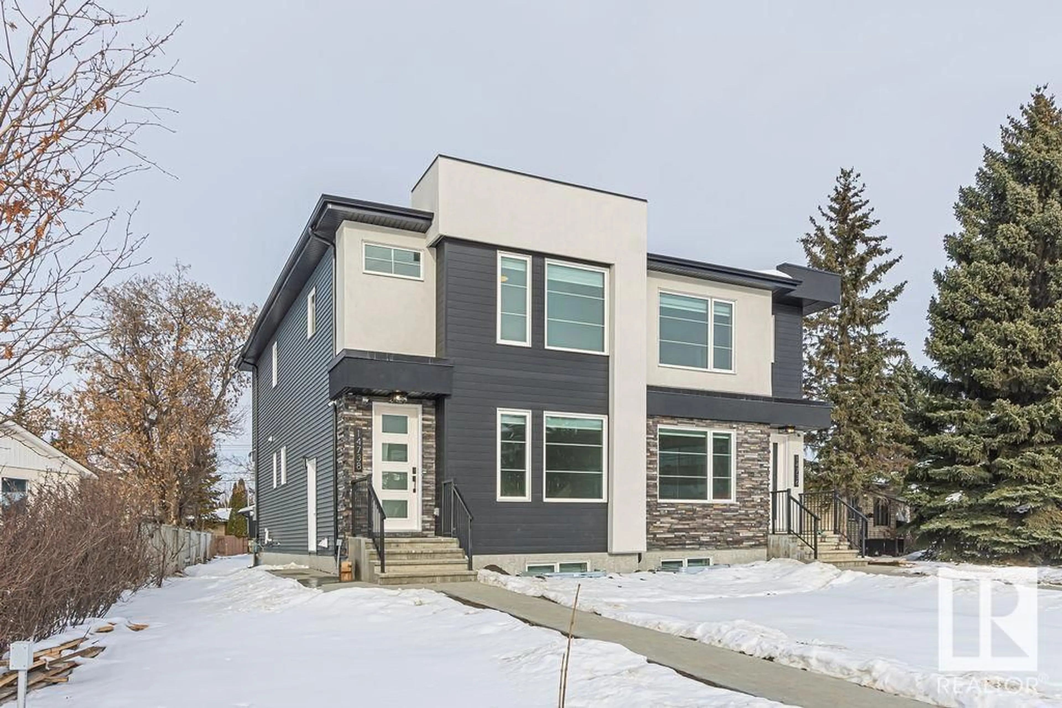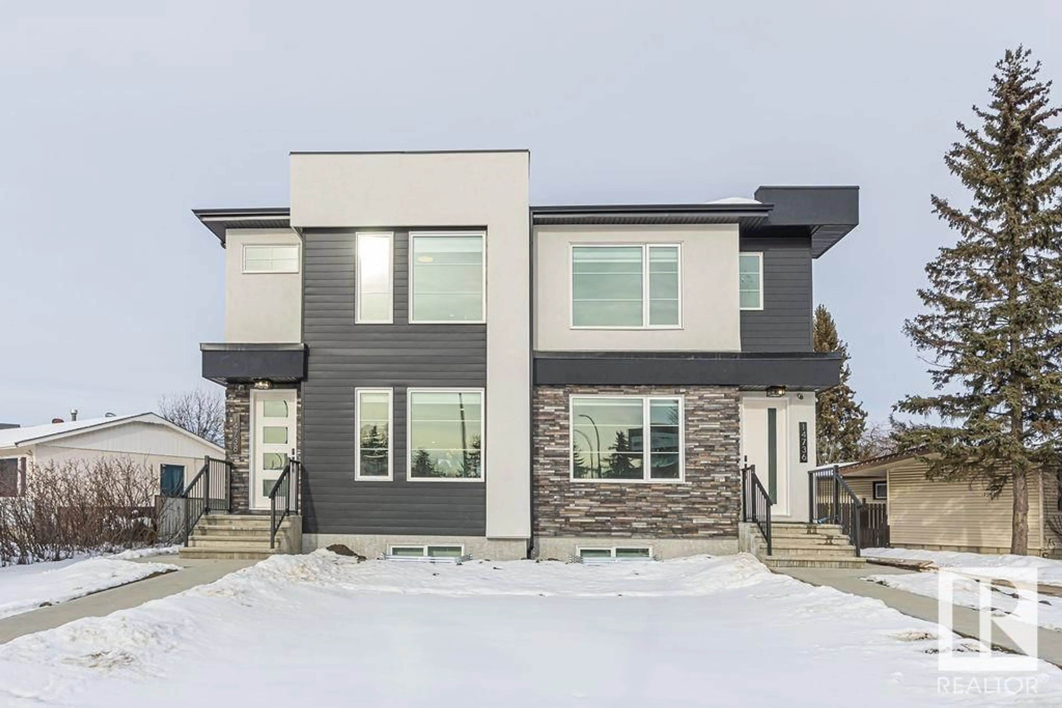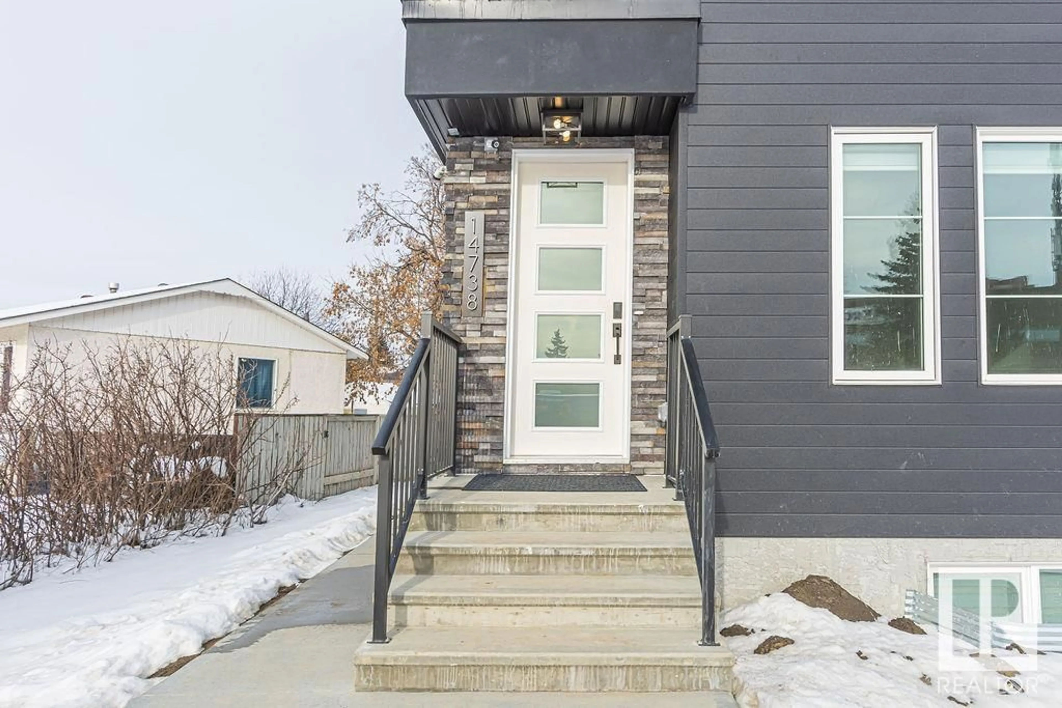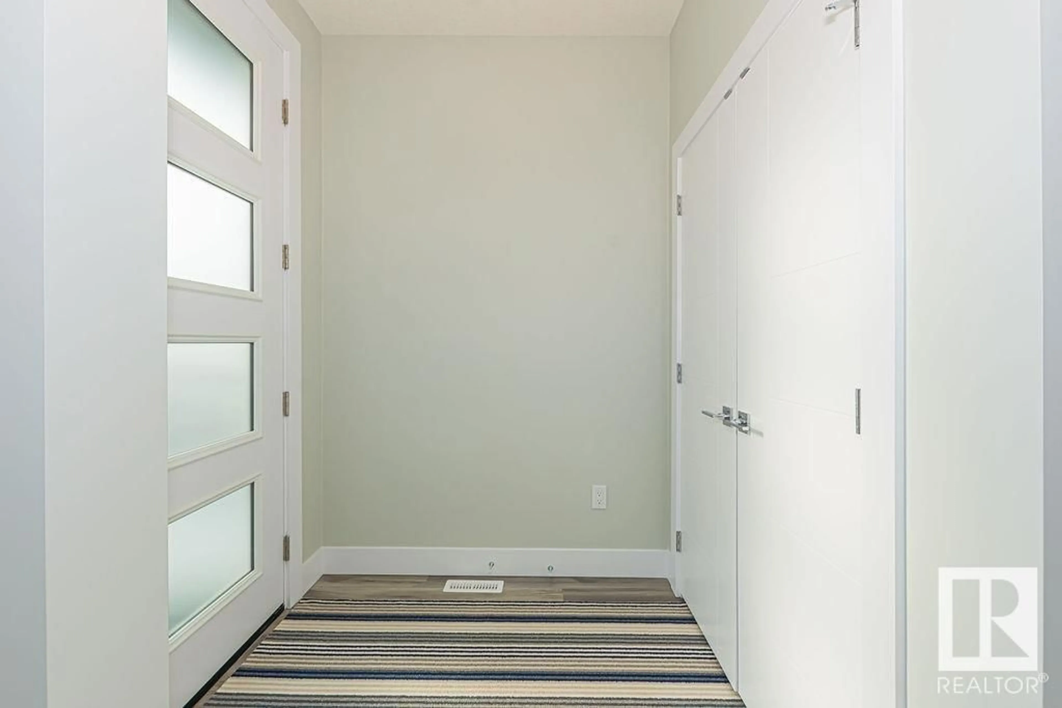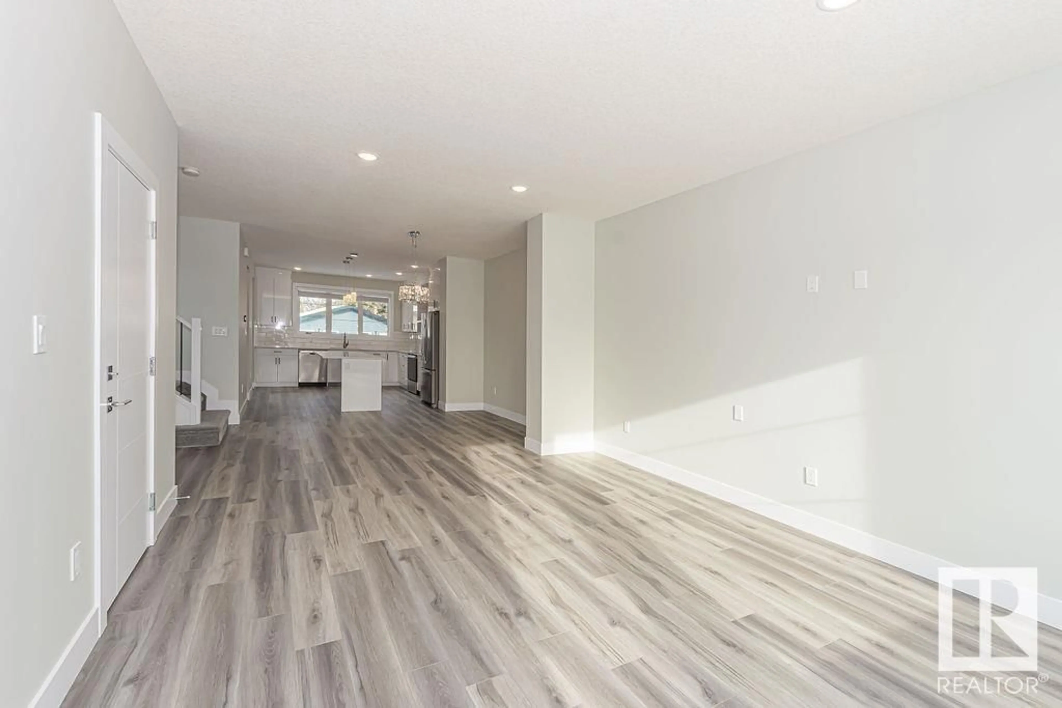14738 87 AV NW, Edmonton, Alberta T5R4E6
Contact us about this property
Highlights
Estimated ValueThis is the price Wahi expects this property to sell for.
The calculation is powered by our Instant Home Value Estimate, which uses current market and property price trends to estimate your home’s value with a 90% accuracy rate.Not available
Price/Sqft$337/sqft
Est. Mortgage$2,640/mo
Tax Amount ()-
Days On Market289 days
Description
WOW! INVESTOR ALERT + A WONDERFUL LOCATION in PARKVIEW! This FULLY FINISHED 2-St half duplex SITS ON A MASSIVE LOT & comes complete w/ a FULL 2 BEDROOM LEGAL BASEMENT SUITE! Upon entrance, you are greeted to a beautiful OPEN CONCEPT living room/dining/kitchen floor plan that's FULL OF NATURAL LIGHT from the picturesque front & back windows! Lux VINYL PLANK runs throughout the entire main floor, which leads you to the MASSIVE kitchen ft S/S appl, QUARTZ countertops throughout, PLETHORA of upgraded cabinets & LARGE pantry w/MDF shelving (throughout the home too). Upstairs features 3 large bedrooms, including the primary w/large WIC & an OVERSIZED 4pc ensuite w/dual sinks + SEATED SHOWER! The home comes complete with a 2 BEDROOM LEGAL SUITE w/ the same finishings as the rest of the home! ALL APPLIANCES, LANDSCAPING, FENCE, DECK, HARDWIRED SECURITY CAMERAS & BLINDS are all included! Just STEPS to all amenities, Bon Ton Bakery, short drive to the Whitemud, U of A, downtown, Fort Edmonton Park & SO MUCH MORE! (id:39198)
Property Details
Interior
Features
Basement Floor
Bedroom 4
2.85 m x 3.57 mBedroom 5
2.82 m x 3.65 mSecond Kitchen
3.09 m x 3.48 mLaundry room
1.03 m x 1.06 m
