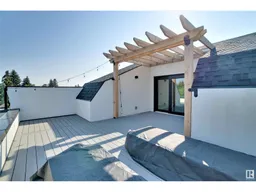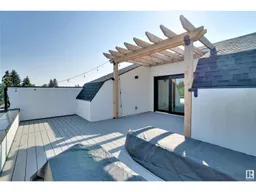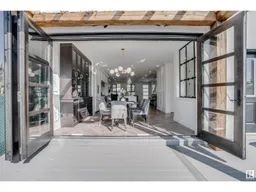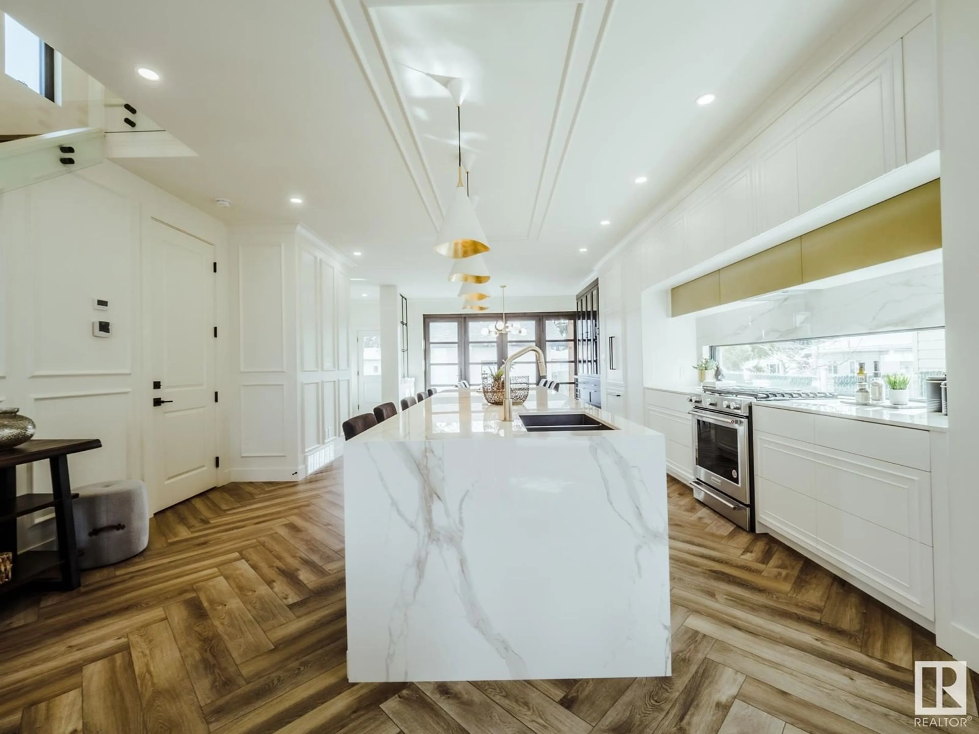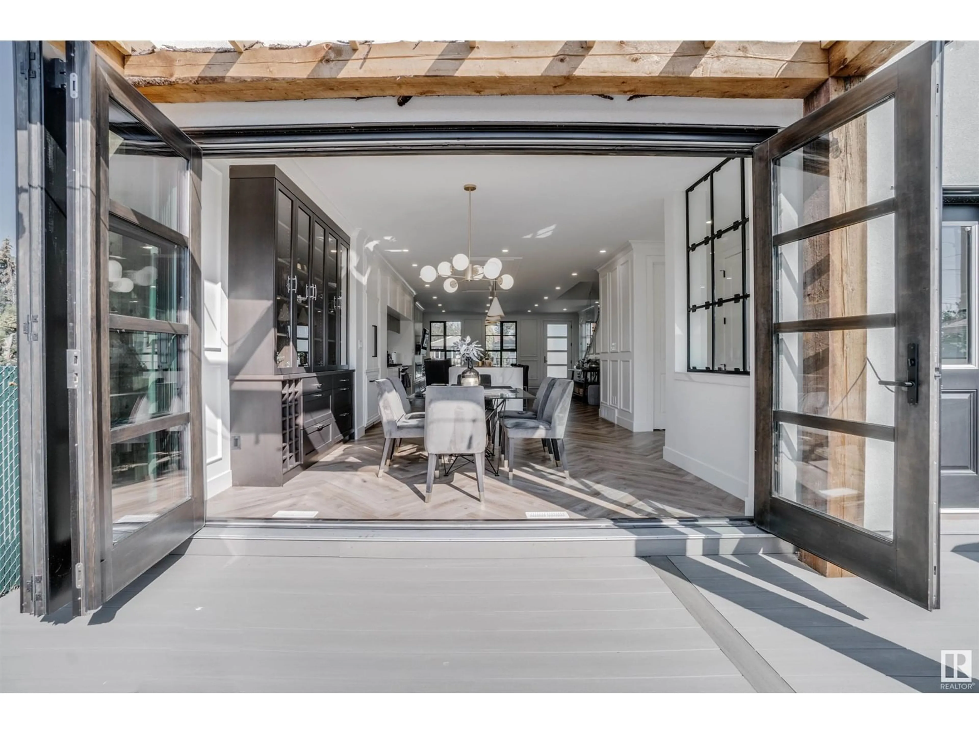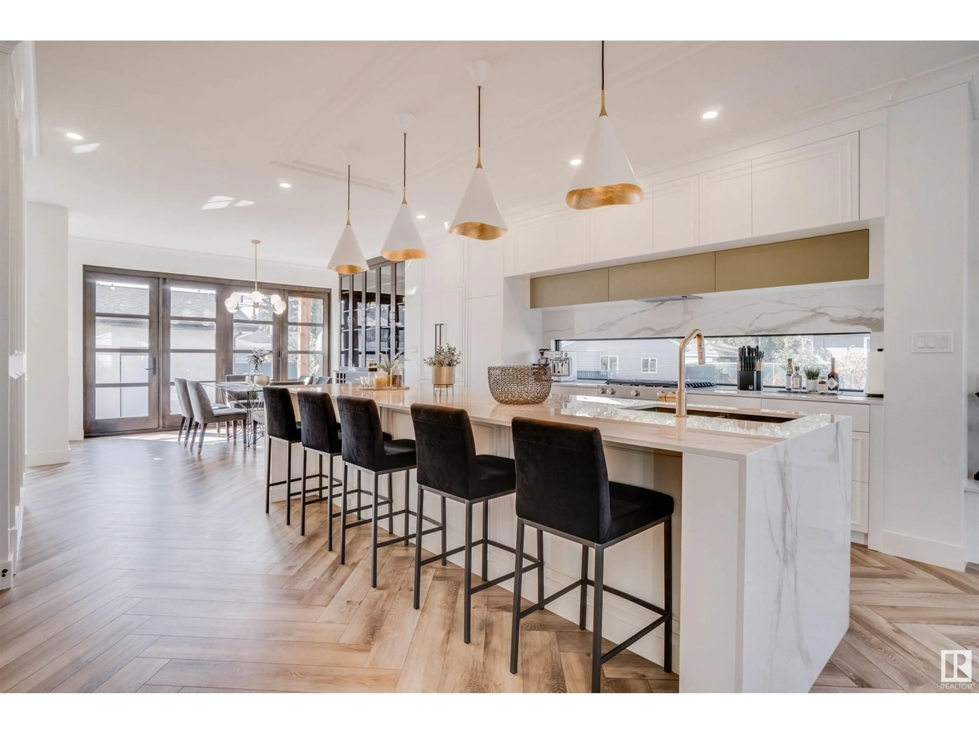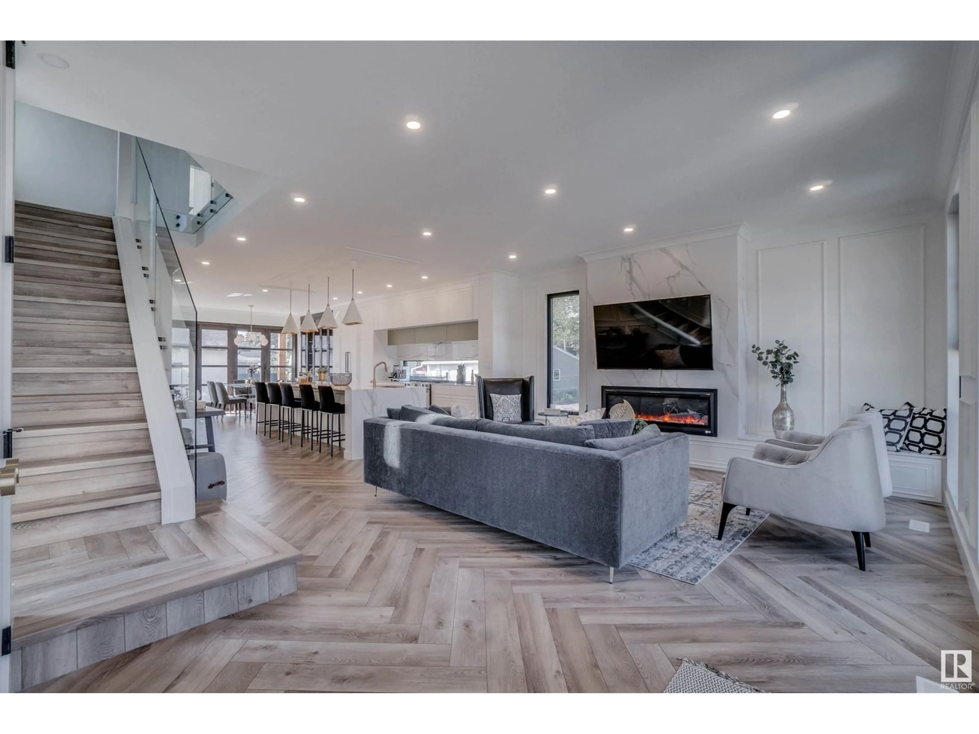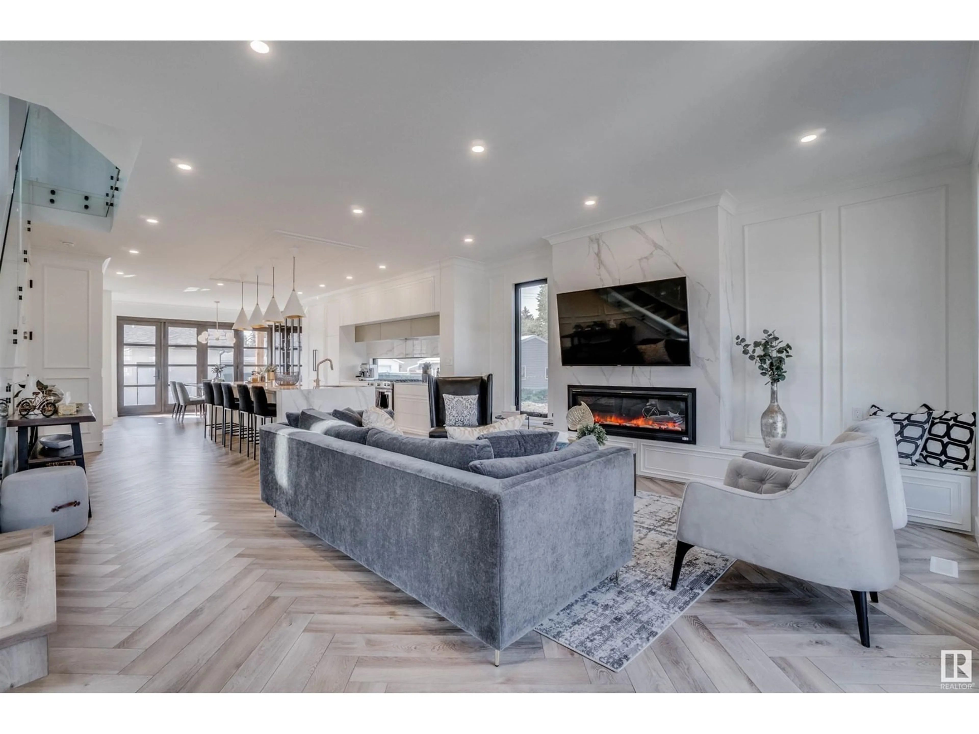14713 88 AV NW, Edmonton, Alberta T5R4J9
Contact us about this property
Highlights
Estimated ValueThis is the price Wahi expects this property to sell for.
The calculation is powered by our Instant Home Value Estimate, which uses current market and property price trends to estimate your home’s value with a 90% accuracy rate.Not available
Price/Sqft$460/sqft
Est. Mortgage$4,724/mo
Tax Amount ()-
Days On Market35 days
Description
ELEGANCE & CLASS unite in this EUROPEAN INSPIRED DESIGN w/ a LEGAL BSMT SUITE. Architecturally Built to the highest specification, NOT A SKINNY, and constructed w/ ENGINEERED LUMBER (Stronger, Straighter, more Durable than conventional lumber). FULLY LOADED w/ ultra premium finishes: HERRINGBONE LUXURY VINYL PLANK, PORCELAIN COUNTERS in the KITCHEN ISLAND & BATHROOM. Brizo Plumbing Fixtures, Emtek Door Hardware, BUILT-IN GOURMET APPLIANCES & Custom Cabinet in Dining room. 12-FT REAR WINDOW WALL FULLY RETRACTS open to the COMPOSITE DECK w/ PERGOLA. Master Bdrm w/ Massive Walk-in Closet & ensuite w/ CURB-LESS WALK-IN SHOWER & Freestanding Soaker. Two more Bedrooms, 5-PC main Bath, & Laundry Room complete 2nd Lvl. STORAGE GALORE w/ Custom Cabinets Everywhere. 3RD LVL LOFT: Open Space, WET-BAR w/ Dishwasher, 2-PC bath (great for Lounging OR Home Office) & ROOF-TOP TERRACE w/ PERGOLA, Composite Decking & Seasonal Storage Room. SEPARATE EXTERIOR ENTRANCE to 1-Bedroom Luxury Legal Basement Suite. (id:39198)
Property Details
Interior
Features
Basement Floor
Bedroom 4
11'7" x 11'10Second Kitchen
14'8" x 10'1Laundry room
4'1" x 7'2"Property History
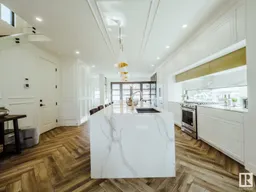 50
50