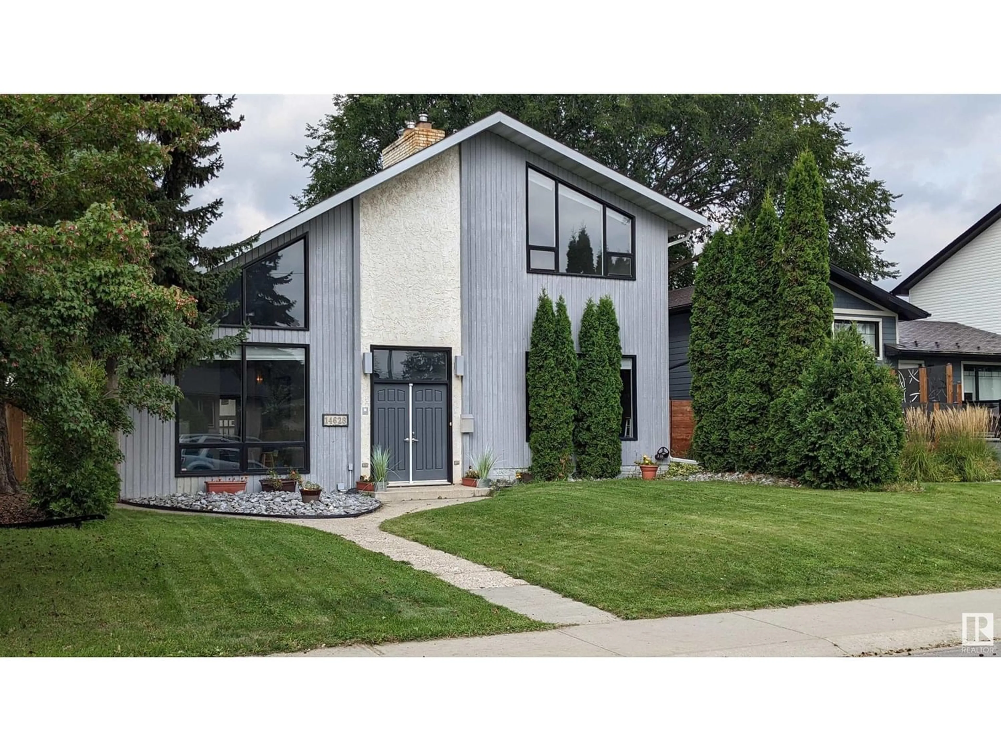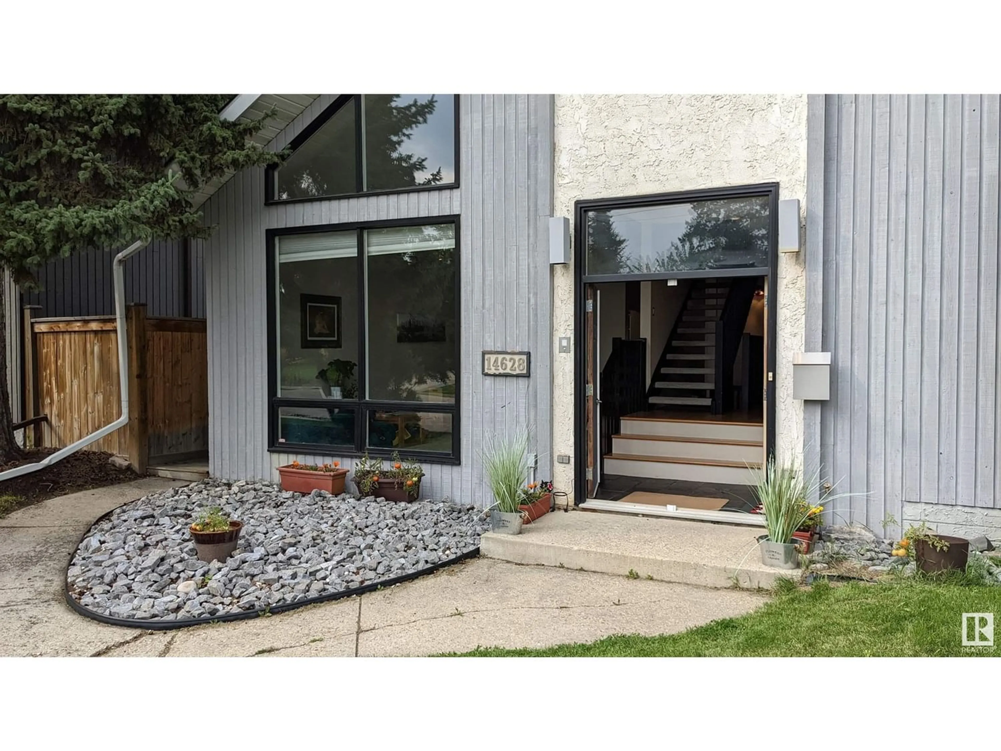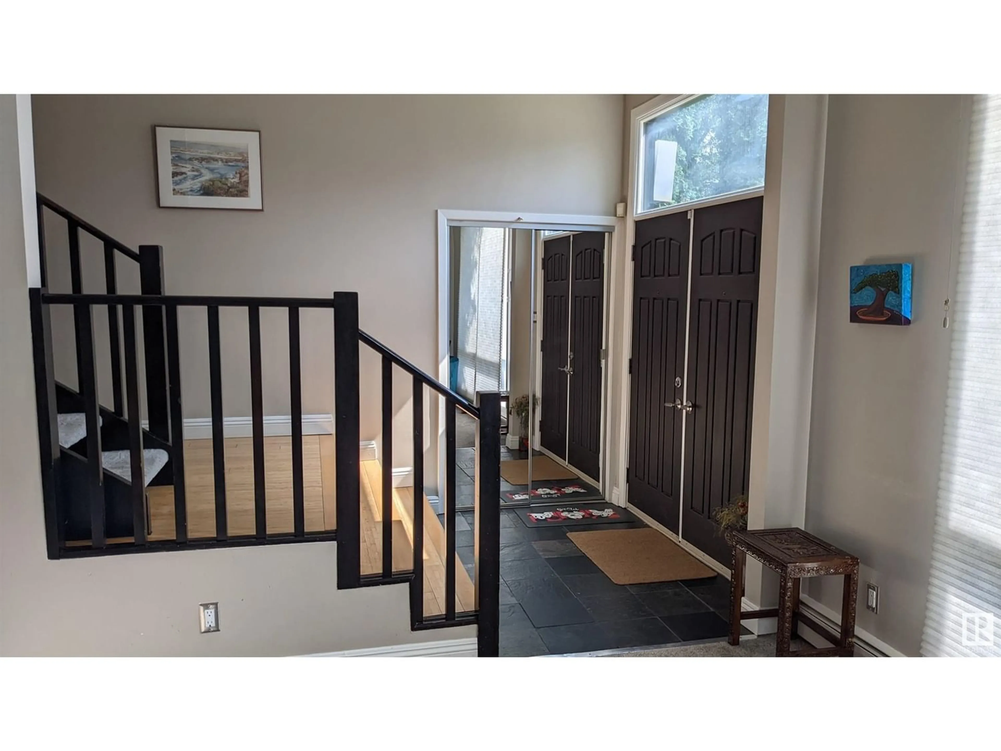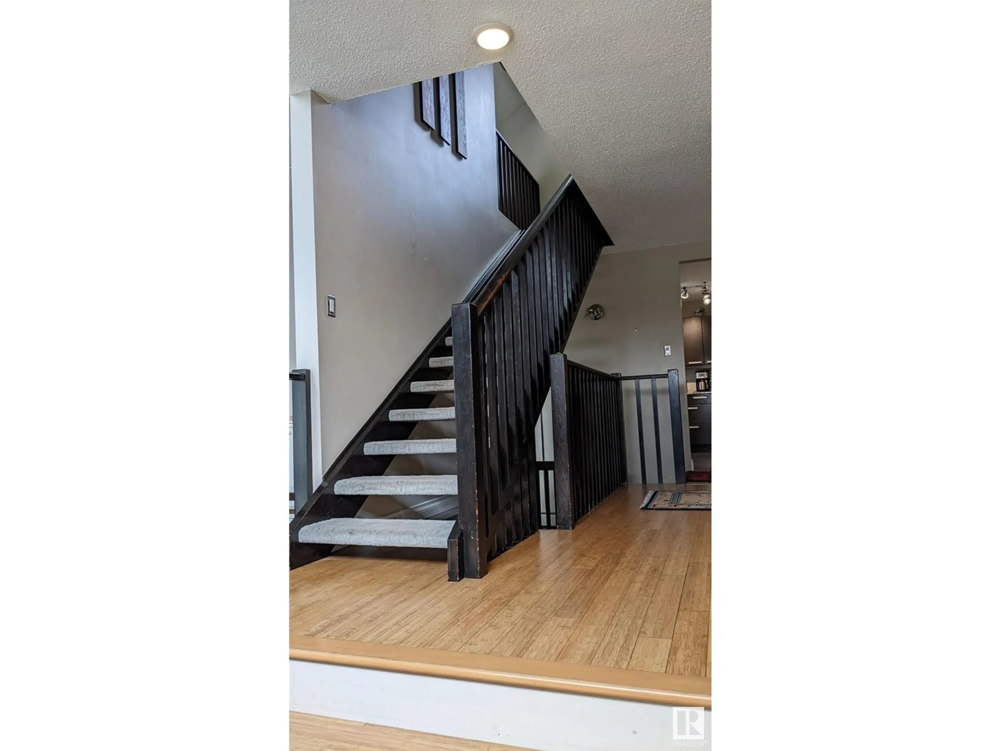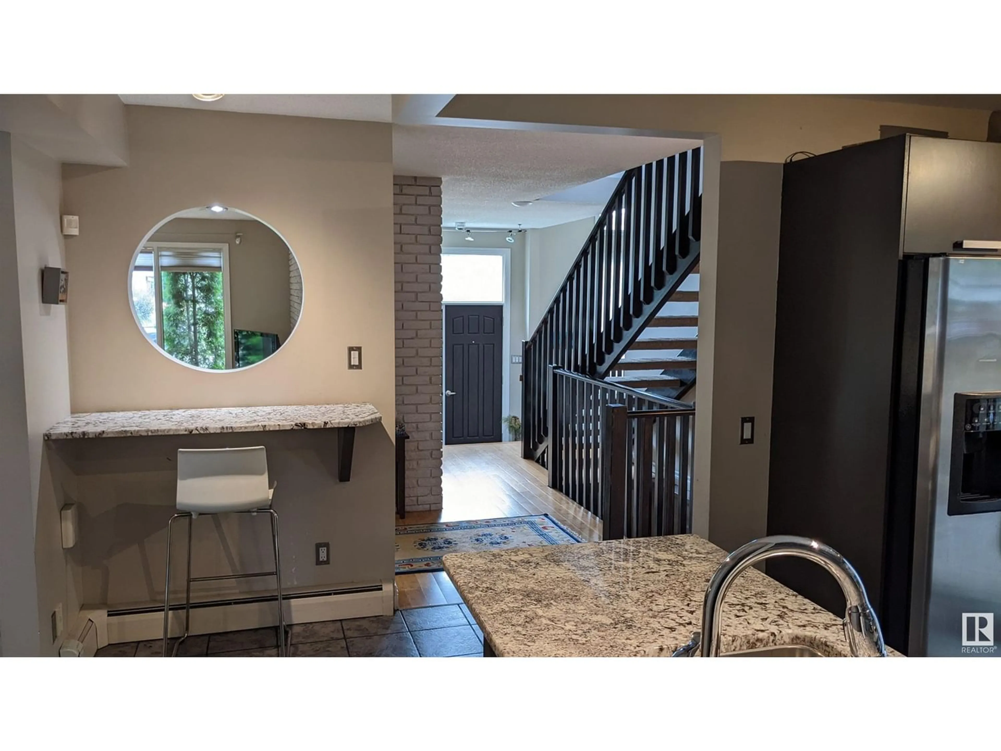14628 88 AV NW, Edmonton, Alberta T5R4J8
Contact us about this property
Highlights
Estimated ValueThis is the price Wahi expects this property to sell for.
The calculation is powered by our Instant Home Value Estimate, which uses current market and property price trends to estimate your home’s value with a 90% accuracy rate.Not available
Price/Sqft$288/sqft
Est. Mortgage$2,830/mo
Tax Amount ()-
Days On Market319 days
Description
Uniquely designed 2285sq' home in the sought after community of PARKVIEW with a spacious layout built for a Family! Family Room has a vaulted ceiling with an abundance of natural light, Living Room includes a fireplace to enjoy and flows to the formal Dining area with HARDWOOD throughout. The Kitchen centres the layout with it's beautiful counter tops, Stainless Steel appliances, GAS STOVE, ample cabinet space, buddy bar and patio doors that lead to the deck. Completing the floor are 3 bedrooms, a 4pc bath and a mud area off the rear entrance with built in storage. The upper level flows into a Bedroom ready to impress with it's size, vaulted ceiling, large walk-in closet, fireplace and a 5pc Ensuite with double sinks, soaker tub and tiled shower. The Finished basement includes a large Rec Room with Wet Bar, 2 more bedrooms and a beautifully tiled 3pc bath. Add in a private & secluded back yard with large deck , a heated garage and close proximity to DT & the River Valley and this is a home that stands out (id:39198)
Property Details
Interior
Features
Lower level Floor
Bedroom 5
5.7 m x 3.09 mBedroom 6
3.7 m x 2.77 mRecreation room
5.62 m x 4.22 mHobby room
Property History
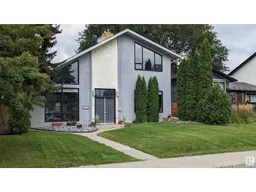 50
50
