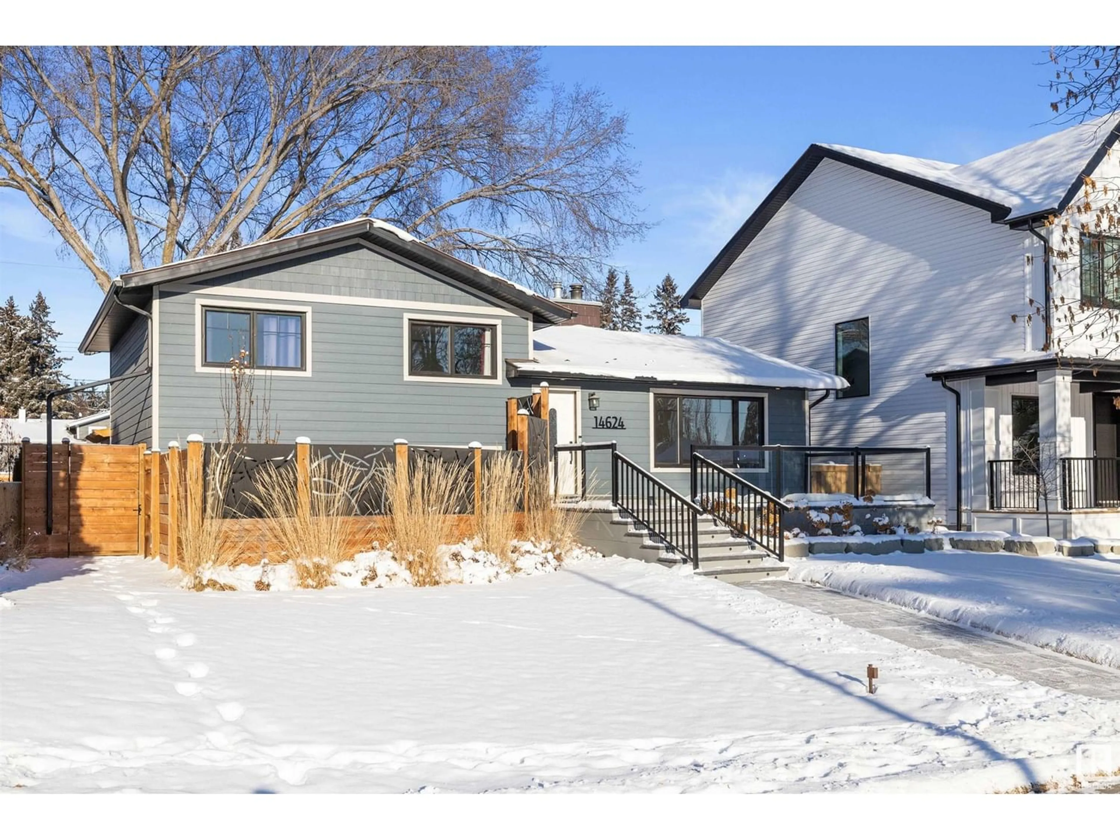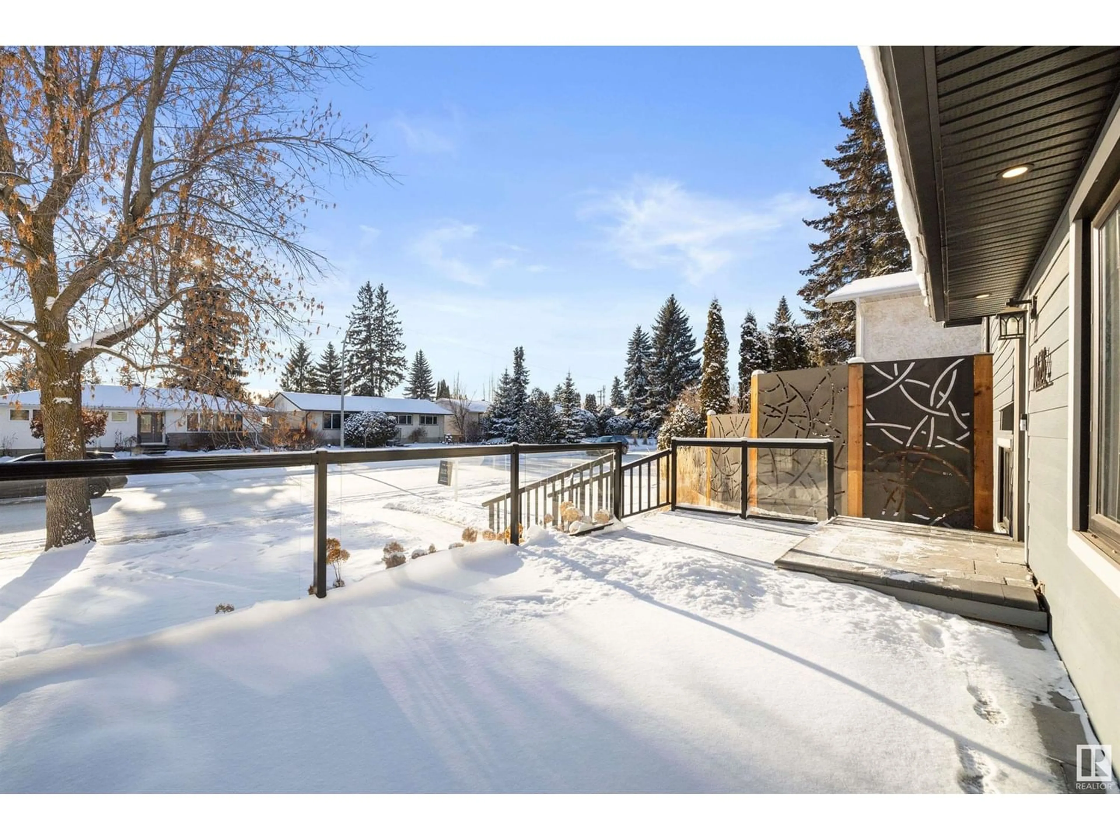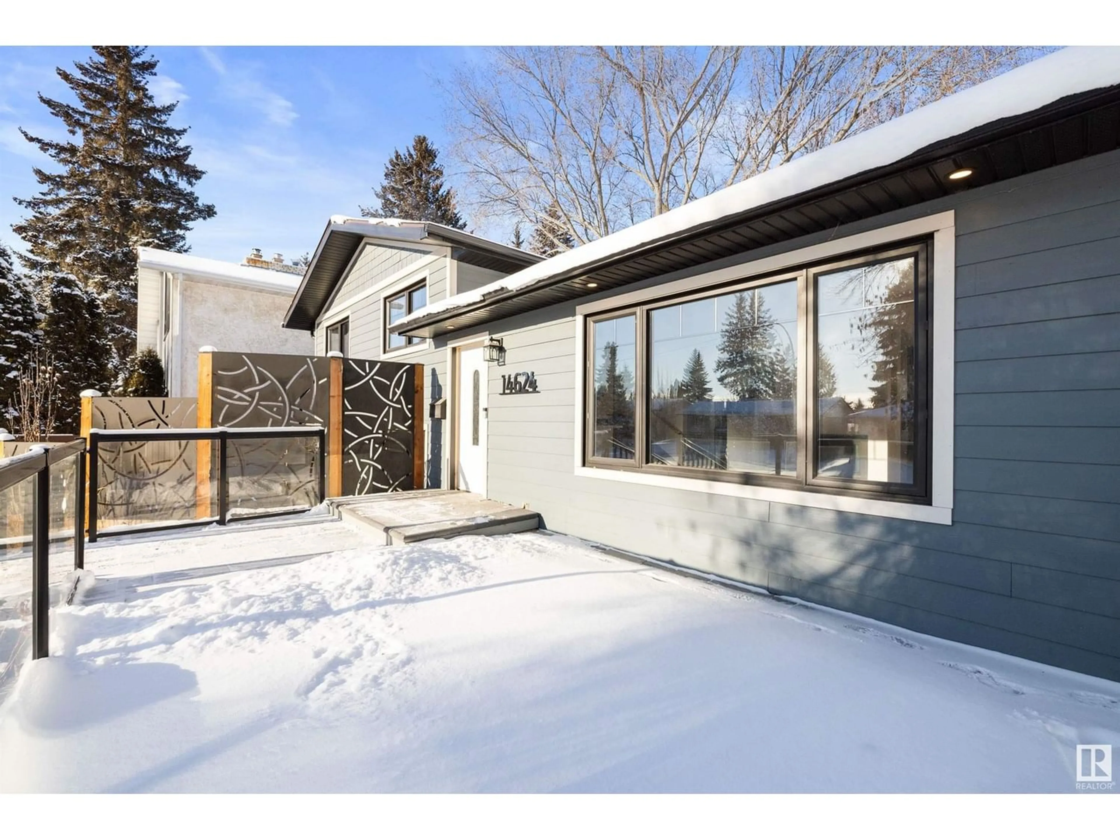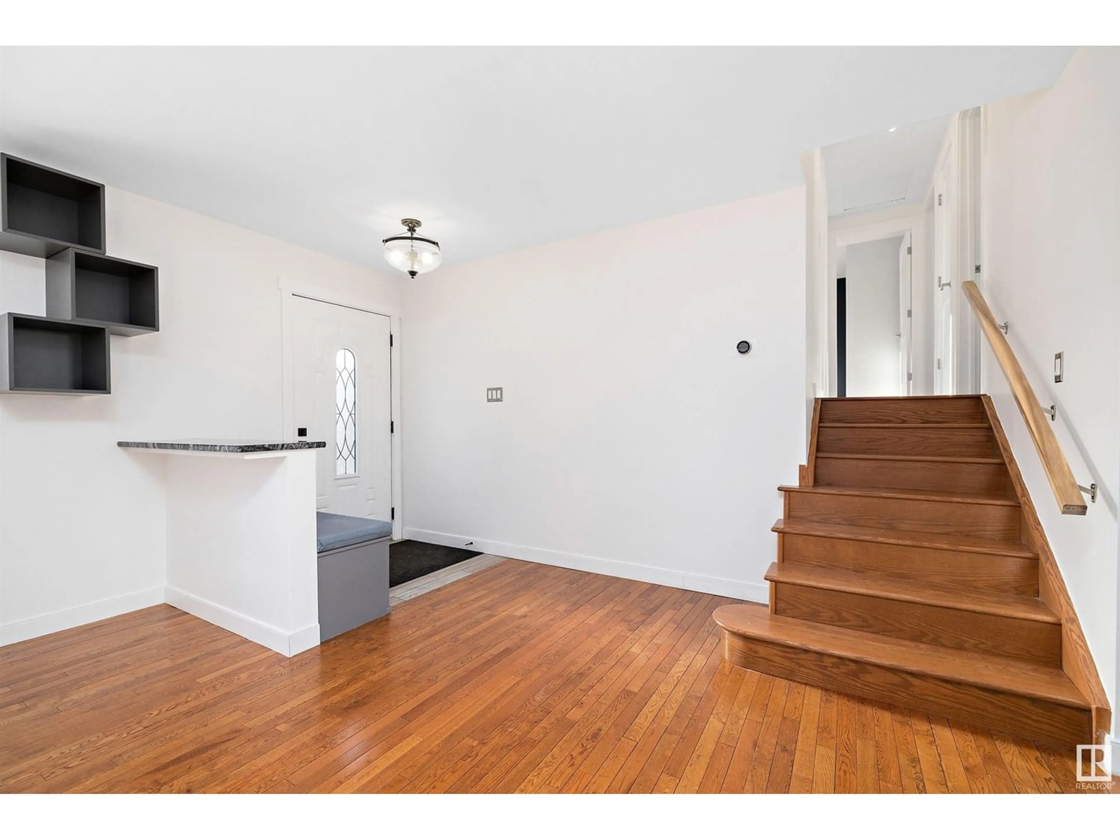14624 88 AV NW, Edmonton, Alberta T5R4J8
Contact us about this property
Highlights
Estimated ValueThis is the price Wahi expects this property to sell for.
The calculation is powered by our Instant Home Value Estimate, which uses current market and property price trends to estimate your home’s value with a 90% accuracy rate.Not available
Price/Sqft$424/sqft
Est. Mortgage$3,111/mo
Tax Amount ()-
Days On Market325 days
Description
Welcome home to this ABSOLUTELY STUNNING remodelled home offering the best CURB APPEAL on the block all while being situated in one of Edmontons most desirable communities. Property features include HARDIE BOARD EXTERIOR, METAL ROOF, NEW WINDOWS, NEW GUTTERS/GUARD, HOT WATER ON DEMAND, NEW FURNACE, A/C, NEST THERMOSTAT, RING DOORBELL, NEW PLUMBING STACK/SHUTOFF, 200 AMP (incl GARAGE) and much more. Outdoor space is METICULOUS & includes HOT TUB, IRRIGATION SYSTEM, and over $100K in landscaping unheard of in a home of this price point. Kitchen was fully redone and offers HIGH END STAINLESS STEEL APPLIANCES, GRANITE COUNTERS, & CHARMING HERRINGBONE TILE BACKSPLASH. Living room offers LARGE PICTURE WINDOW & WOOD BURNING FIREPLACE perfect for our long cold Edmonton winters. Primary bedroom is spacious and offers PRIVATE OUTDOOR SPACE and SPA INSPIRED ENSUITE w/ IN-FLOOR HEATING, 6 TUB, & GLASS SHOWER with BODY SPRAYERS. Rare oversized 29x27 GARAGE and 55 FT of LOT FRONTAGE. Close to all amenities & schools. (id:39198)
Property Details
Interior
Features
Lower level Floor
Family room
7.29 m x 2.91 mPrimary Bedroom
4.34 m x 6.17 m



