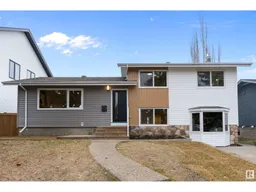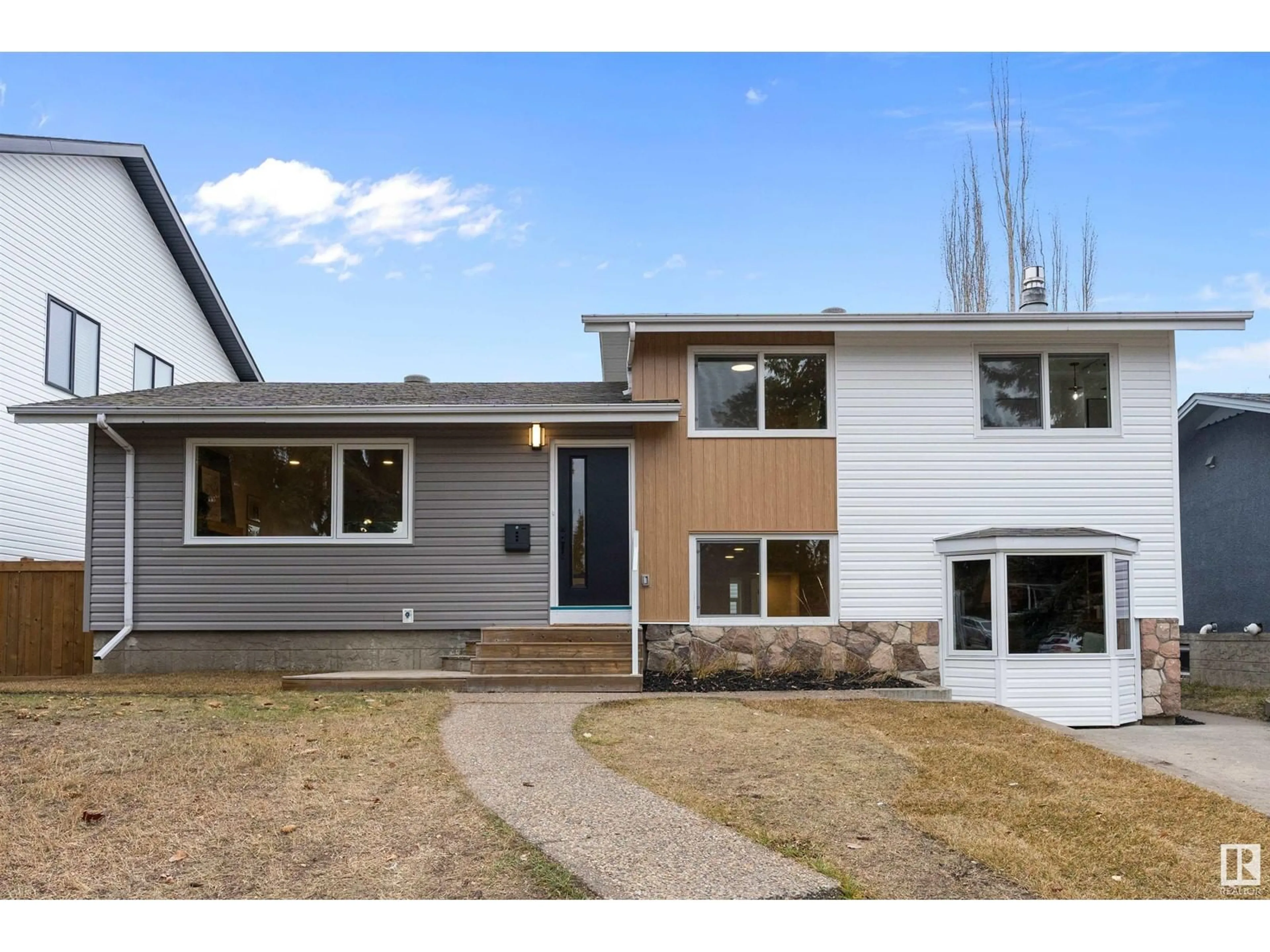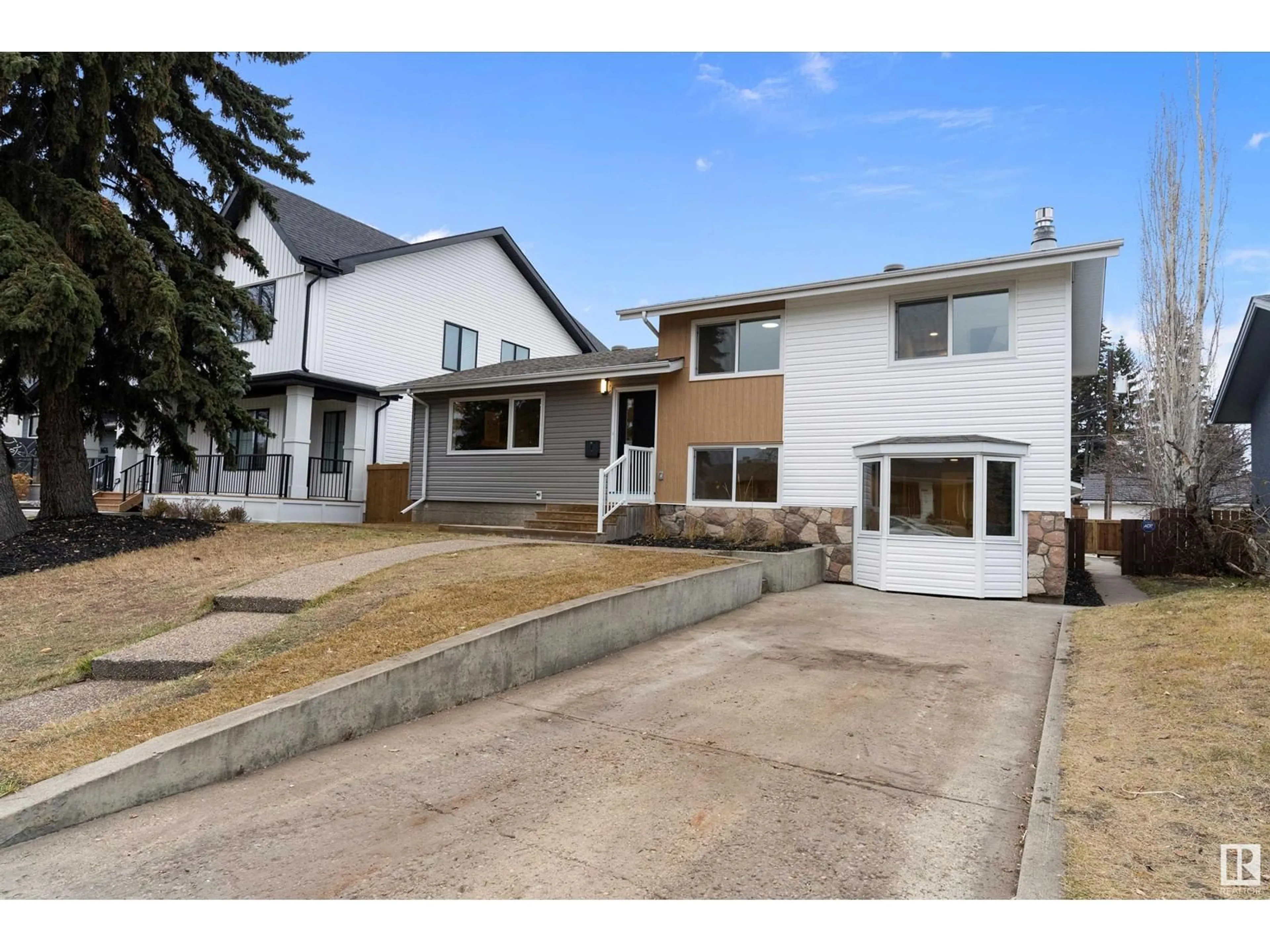14616 88 AV NW, Edmonton, Alberta T5R4J8
Contact us about this property
Highlights
Estimated ValueThis is the price Wahi expects this property to sell for.
The calculation is powered by our Instant Home Value Estimate, which uses current market and property price trends to estimate your home’s value with a 90% accuracy rate.Not available
Price/Sqft$449/sqft
Est. Mortgage$3,285/mo
Tax Amount ()-
Days On Market7 days
Description
Discover this unique, fully renovated 4-level split nestled in the highly sought-after Parkview neighborhood. Boasting 1,700 sq/ft of modernized elegance, this home is just steps from scenic trails, local shopping, and offers seamless access to both the downtown core and the west end. The main level stuns with a beautifully designed kitchen and an inviting living room that is cozy & functional. Upstairs, retreat to a serene master suite featuring a custom ensuite, along with a second spacious bedroom. The first lower level is an entertainer's dream with a sprawling family/rec room, complete with a charming gas fireplace for cozy gatherings. This level also includes a combined laundry and mudroom with direct access to the oversized double garage, plus a convenient three-piece bath. The basement offers two additional bedrooms, perfect for a kid's retreat or guest accommodations, with extra storage space for all your needs. This turn-key property is ready for you to call home in Parkview! (id:39198)
Property Details
Interior
Features
Above Floor
Family room
6.19 m x 5.14 mProperty History
 49
49


