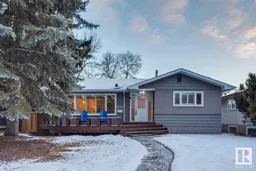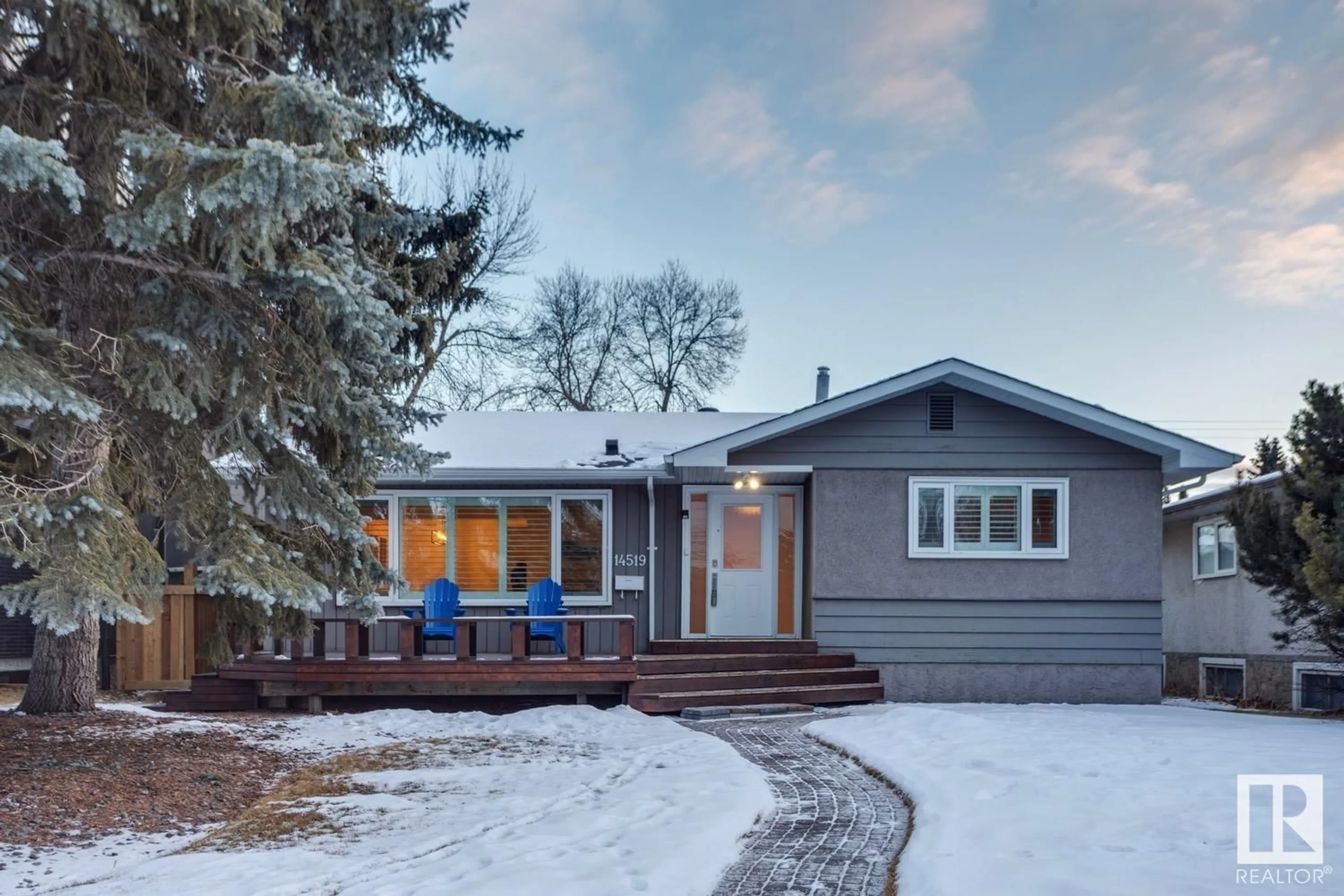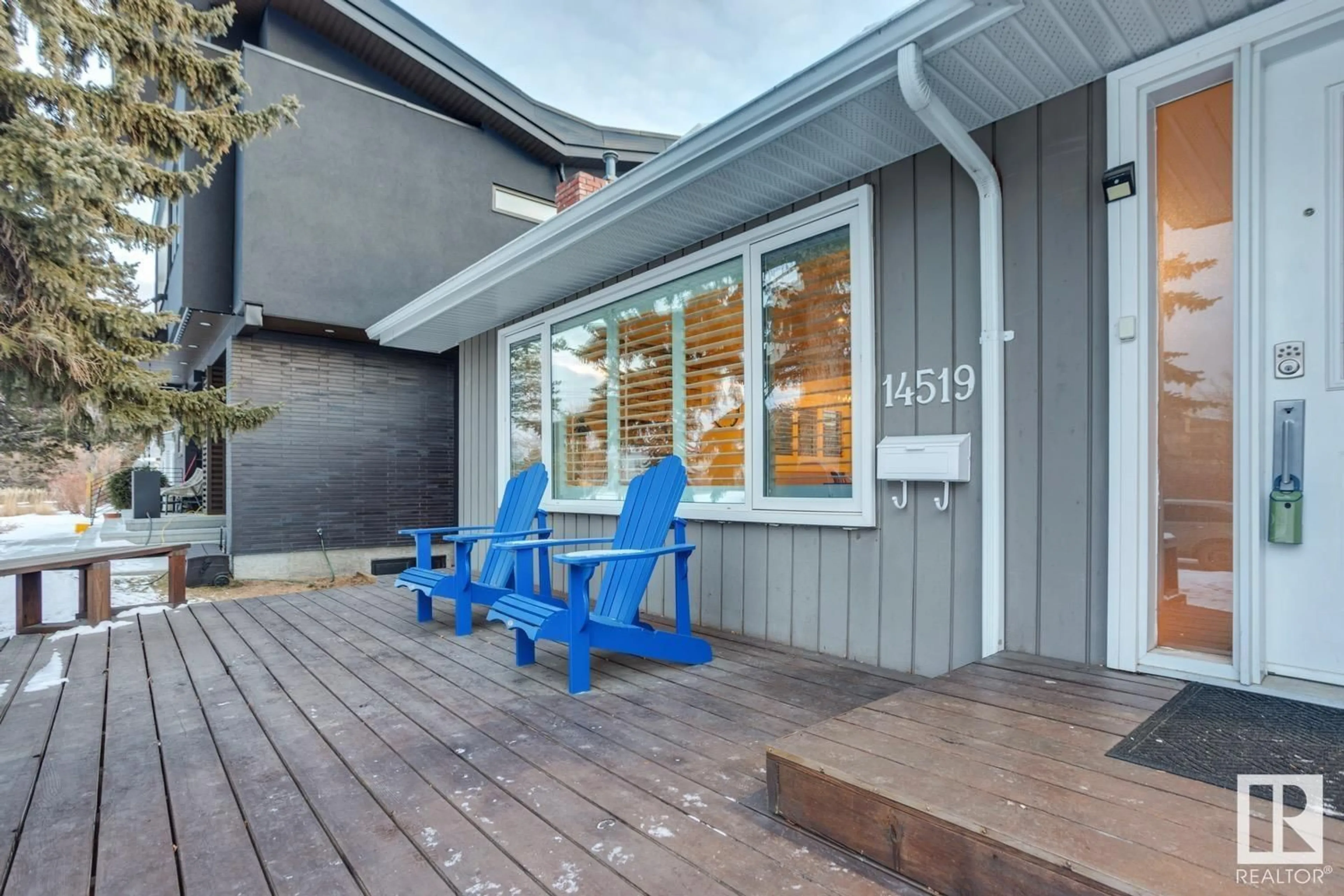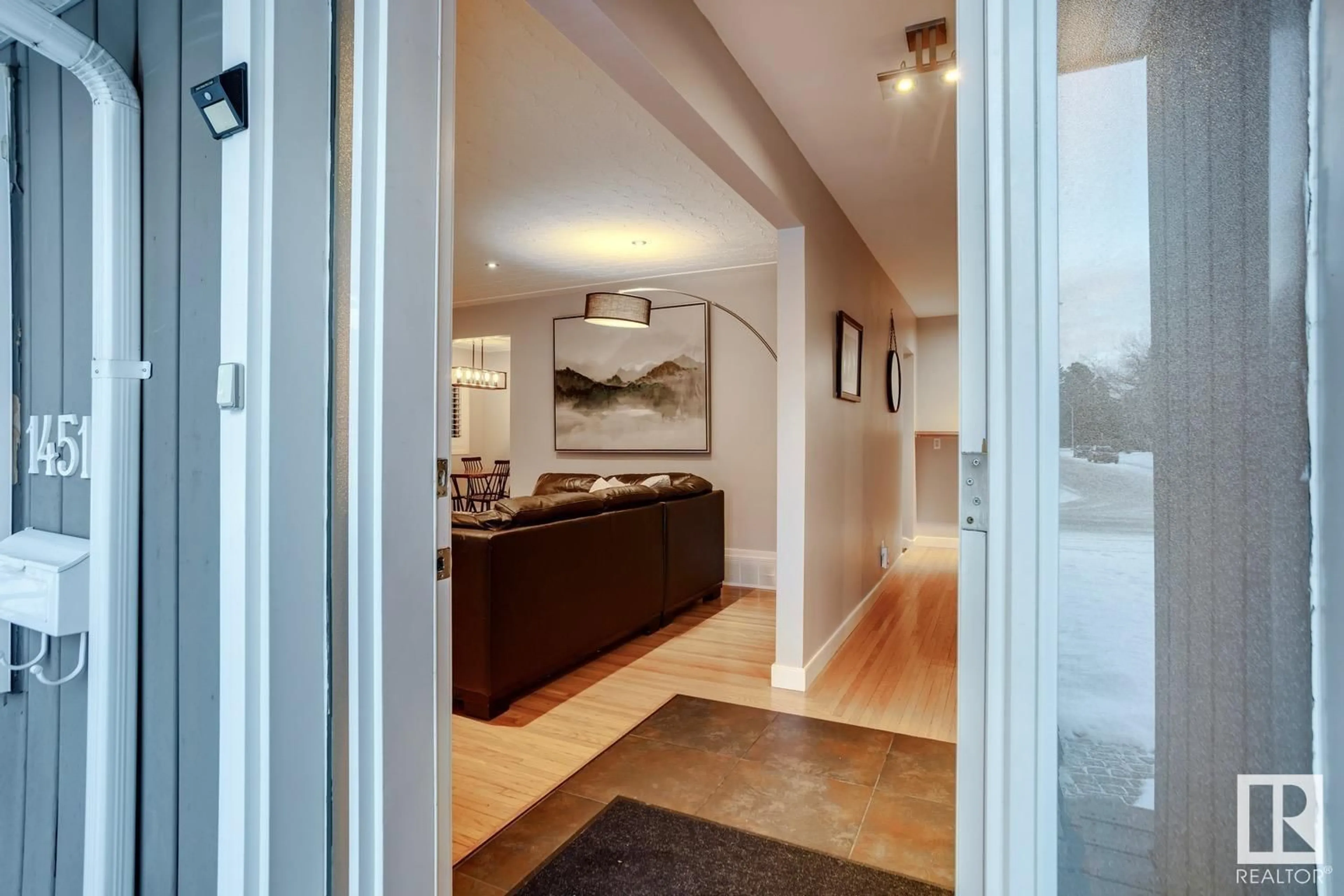14519 88 AV NW, Edmonton, Alberta T5R4J7
Contact us about this property
Highlights
Estimated ValueThis is the price Wahi expects this property to sell for.
The calculation is powered by our Instant Home Value Estimate, which uses current market and property price trends to estimate your home’s value with a 90% accuracy rate.Not available
Price/Sqft$478/sqft
Est. Mortgage$2,641/mo
Tax Amount ()-
Days On Market280 days
Description
Welcome to your dream bungalow nestled in the heart of coveted Parkview! This beautifully renovated home offers the perfect blend of modern elegance and timeless charm. As you step inside, you'll be greeted by an inviting open-concept living space adorned with hardwood floors and large windows that flood the room with natural light. The spacious living area is perfect for entertaining while the cozy fireplace adds warmth and ambiance. The gourmet kitchen is a chef's delight, featuring rustic wood countertops, stainless steel appliances, a farmhouse sink, bay windows, and ample cabinet space for all your culinary needs. The 3 bedrooms upstairs are beautifully appointed and offer plenty of closet space for your wardrobe essentials and compliment the large 4 piece bathroom perfectly. The basement offers a second family room and additional bedroom, complete with 3 piece bath. The south facing yard is tastefully landscaped and boasts a new double car garage. Located across from the park, this is the one! (id:39198)
Property Details
Interior
Features
Basement Floor
Family room
7.48 m x 4.32 mBedroom 4
5.58 m x 4.02 mLaundry room
3.55 m x 3.37 mProperty History
 50
50


