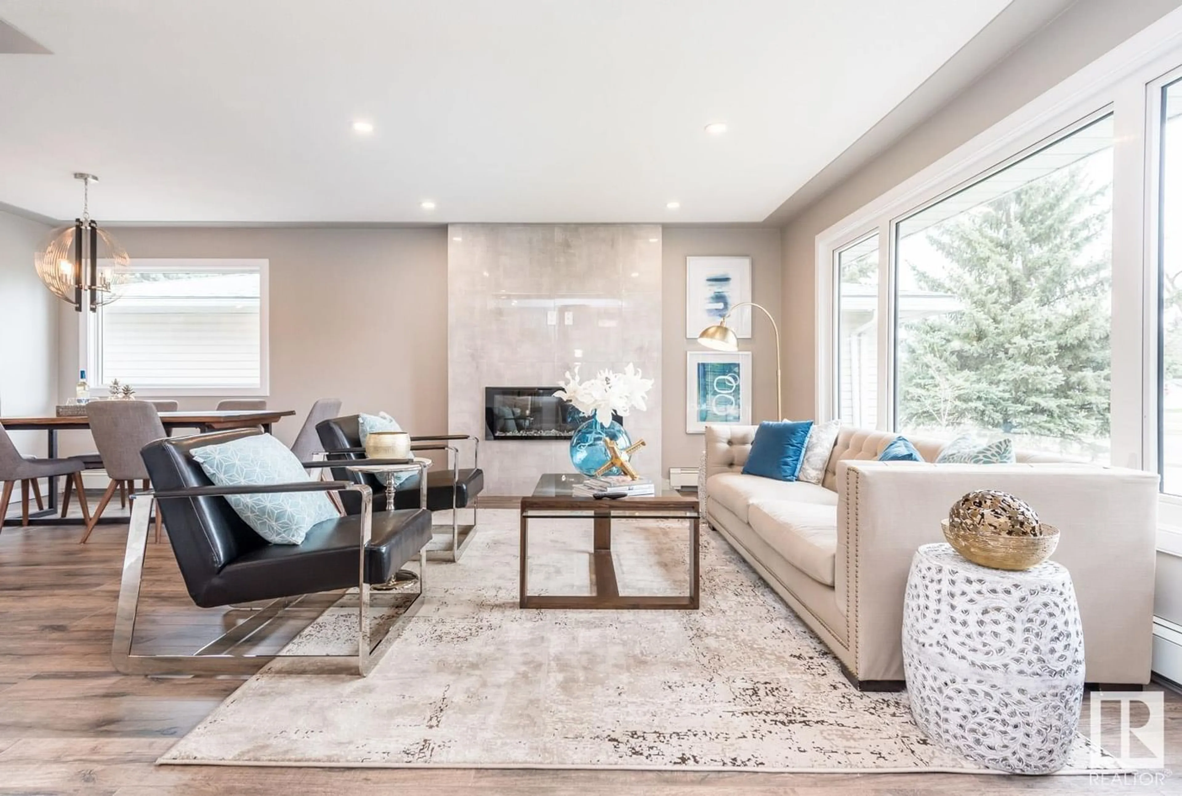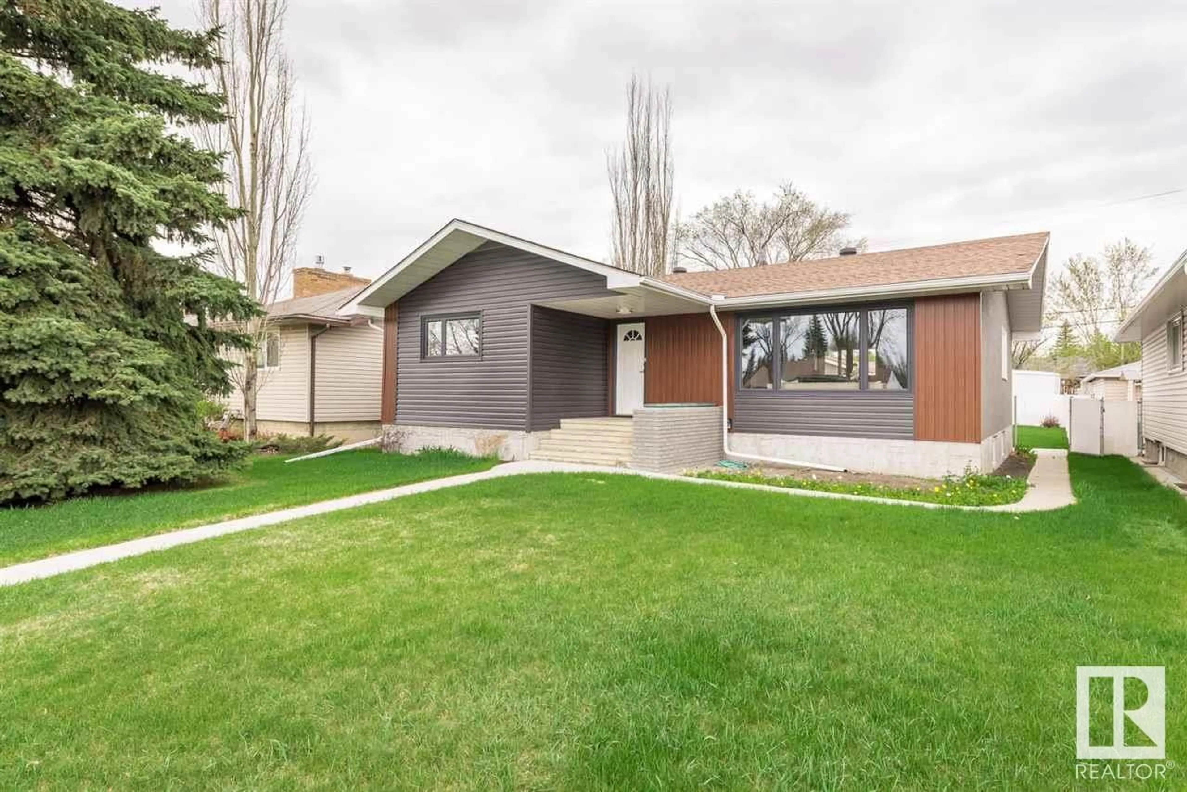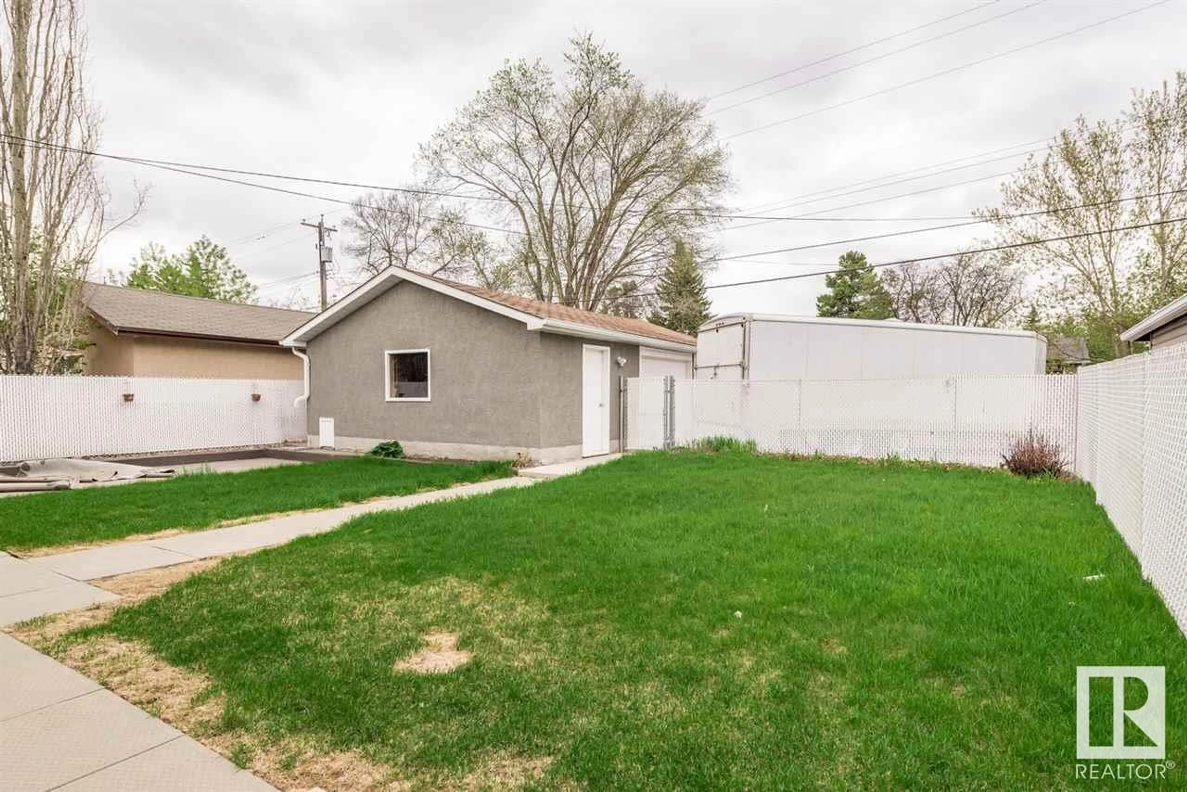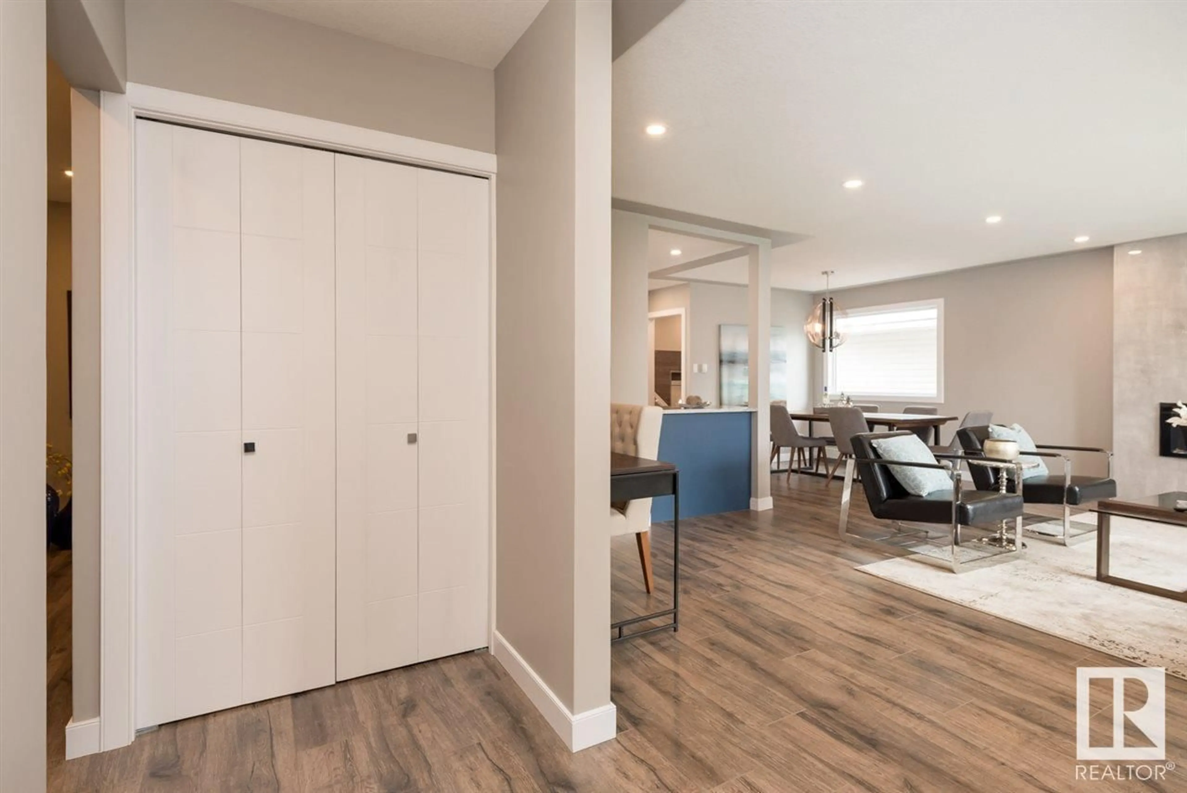14516 87 AV NW, Edmonton, Alberta T5R4E4
Contact us about this property
Highlights
Estimated ValueThis is the price Wahi expects this property to sell for.
The calculation is powered by our Instant Home Value Estimate, which uses current market and property price trends to estimate your home’s value with a 90% accuracy rate.Not available
Price/Sqft$369/sqft
Est. Mortgage$2,104/mo
Tax Amount ()-
Days On Market1 year
Description
Best Value in Parkview! Welcome to this 1327 square foot 3 bedroom 3 FULL BATHROOM bungalow in desirable PARKVIEW! ! Main floor features OPEN CONCEPT kitchen, dining room and living room. Kitchen with GRANITE counter tops, 2 ISLANDS, stainless steel APPLIANCES, GAS STOVE and plenty of cabinets including PANTRY. Spacious dining area can easily fit 8-10 people. Laminate flooring throughout with stunning electric FIREPLACE finished with porcelain tile in living room! Master bedroom has WALK IN CLOSET and private ENSUITE with shower. Second bedroom is very spacious with lots of closet space. 4 piece bathroom with tub and GRANITE countertops finishes this upper level. SEPARATE entrance to basement and features laundry room with washer and dryer, storage room, huge SECOND living room , third bedroom and third FULL BATHROOM with shower. Fenced and landscaped yard with OVERSIZED 22'x28' double detached garage with driveway! Must see! (id:39198)
Property Details
Interior
Features
Basement Floor
Family room
Bedroom 3
2.79 m x 3.33 mLaundry room
1.43 m x 3.43 mStorage
1.5 m x 4.57 mExterior
Parking
Garage spaces 4
Garage type -
Other parking spaces 0
Total parking spaces 4





