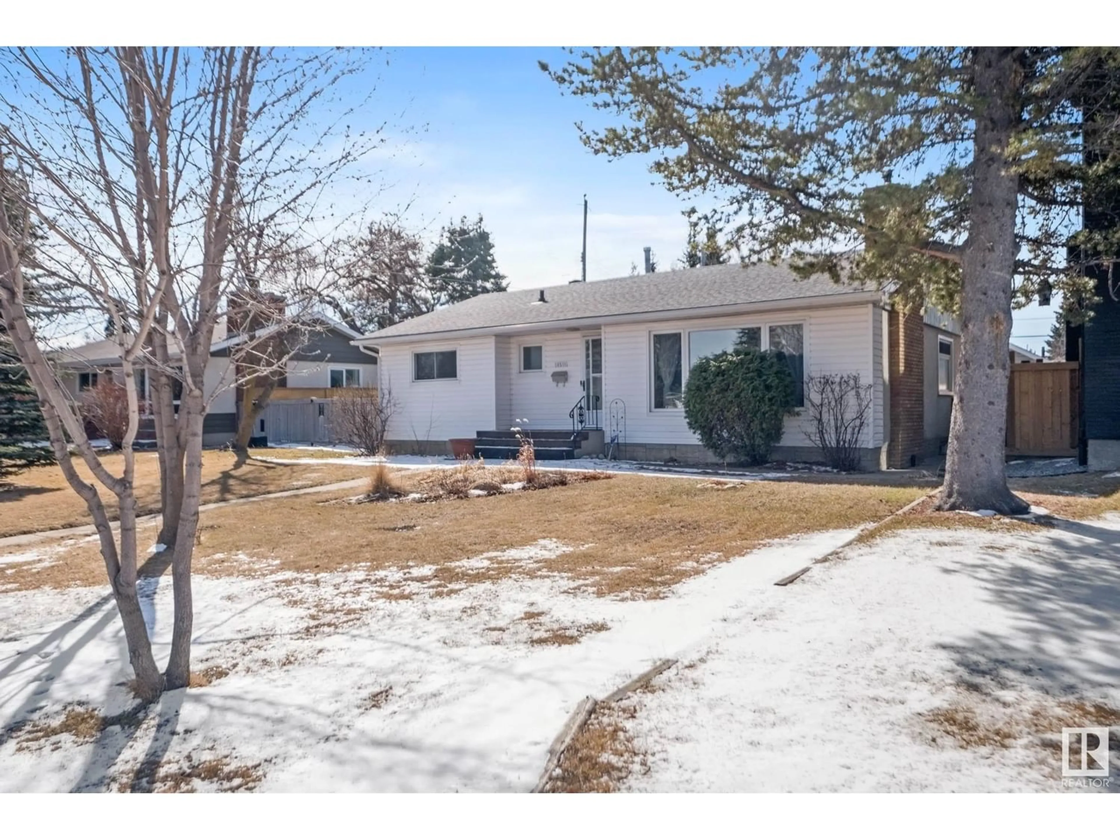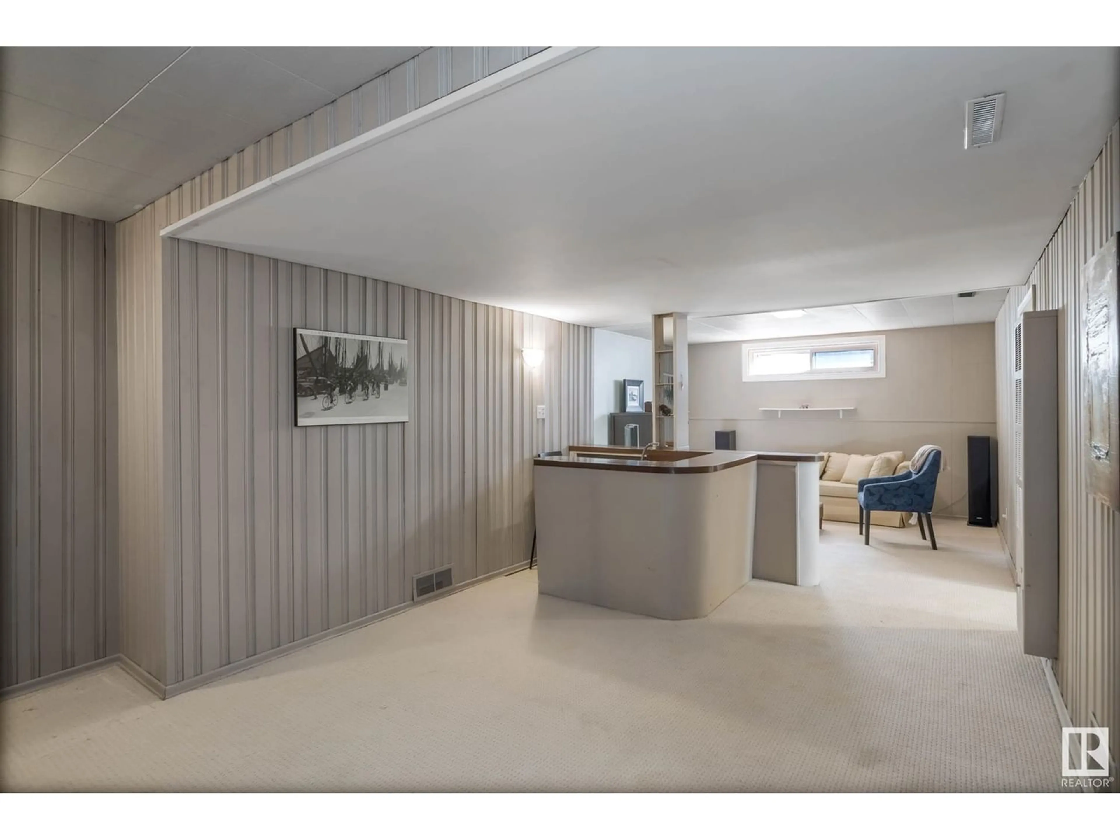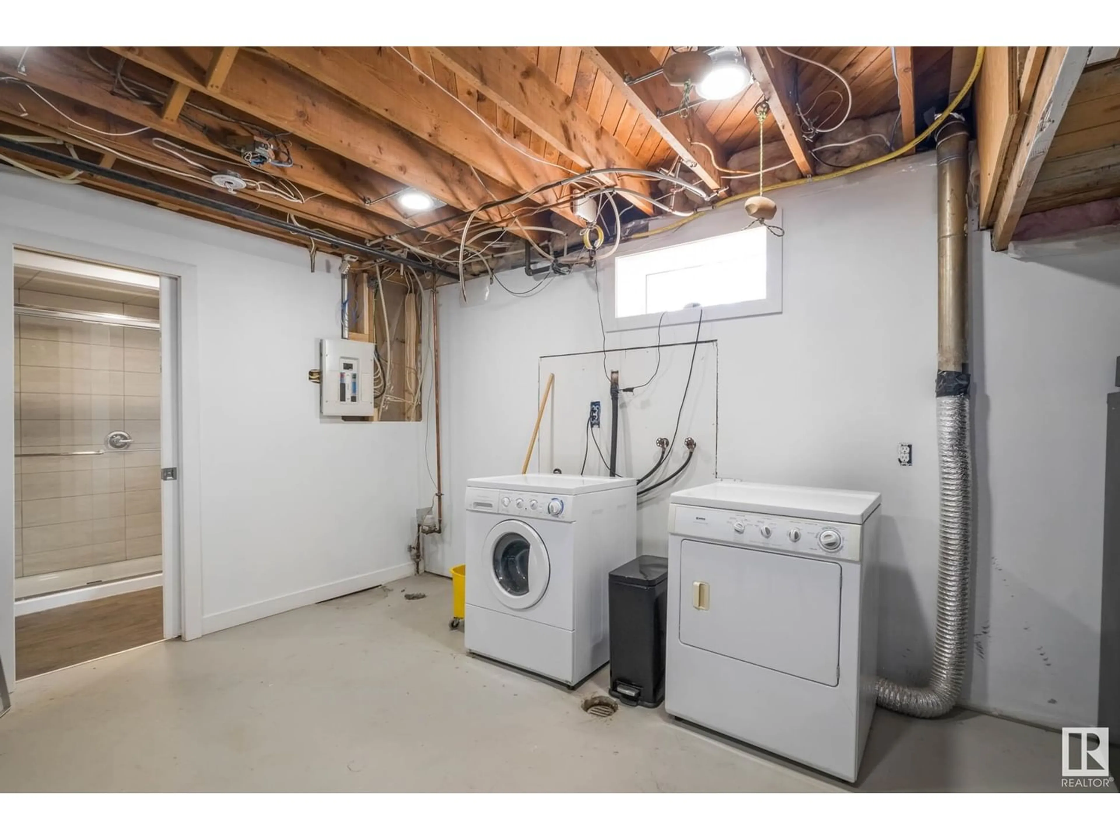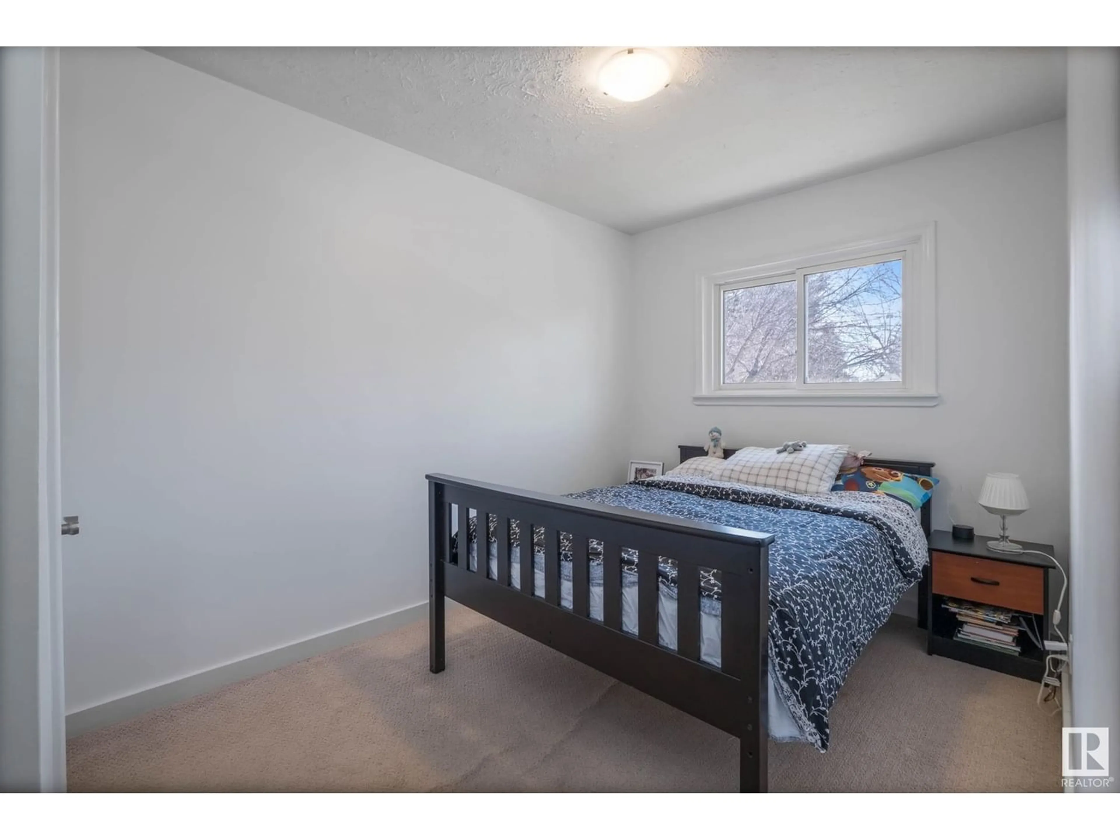14511 88 AV NW, Edmonton, Alberta T5R4J7
Contact us about this property
Highlights
Estimated ValueThis is the price Wahi expects this property to sell for.
The calculation is powered by our Instant Home Value Estimate, which uses current market and property price trends to estimate your home’s value with a 90% accuracy rate.Not available
Price/Sqft$449/sqft
Est. Mortgage$2,362/mo
Tax Amount ()-
Days On Market241 days
Description
Nestled in one of Edmonton's top mature neighbourhoods, this home is perfectly situated within walking distance of 2 schools, a bounty of amenities, the serene river valley, and a green space across the street. Thoughtfully updated in 2009, this bungalow offers 3 bedrooms upstairs and 1 downstairs, with ample storage throughout. The open-concept kitchen with a gas stove sets the stage for culinary adventures and lively gatherings. The built-in breakfast bar is the perfect space to start your day, while not one but two wood-burning fireplaces create cozy corners for relaxation. The basement wet bar adds a touch of luxury and entertainment to your space. Additional updates include paint (2019), roof (2019), energy-efficient LED lights (2020), windows (2016 and 2022), and a legal basement bedroom and ensuite (2022). Additional perks include a single-car garage with a covered carport. Each detail invites you to envision the possibilities and make this house your very own. (id:39198)
Property Details
Interior
Features
Main level Floor
Kitchen
4.2 m x 4.35 mPrimary Bedroom
3.89 m x 3.79 mBedroom 2
2.97 m x 2.71 mBedroom 3
4.07 m x 2.48 m




