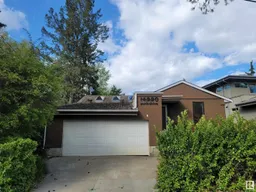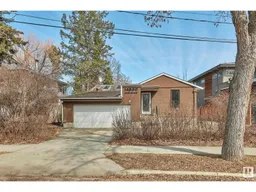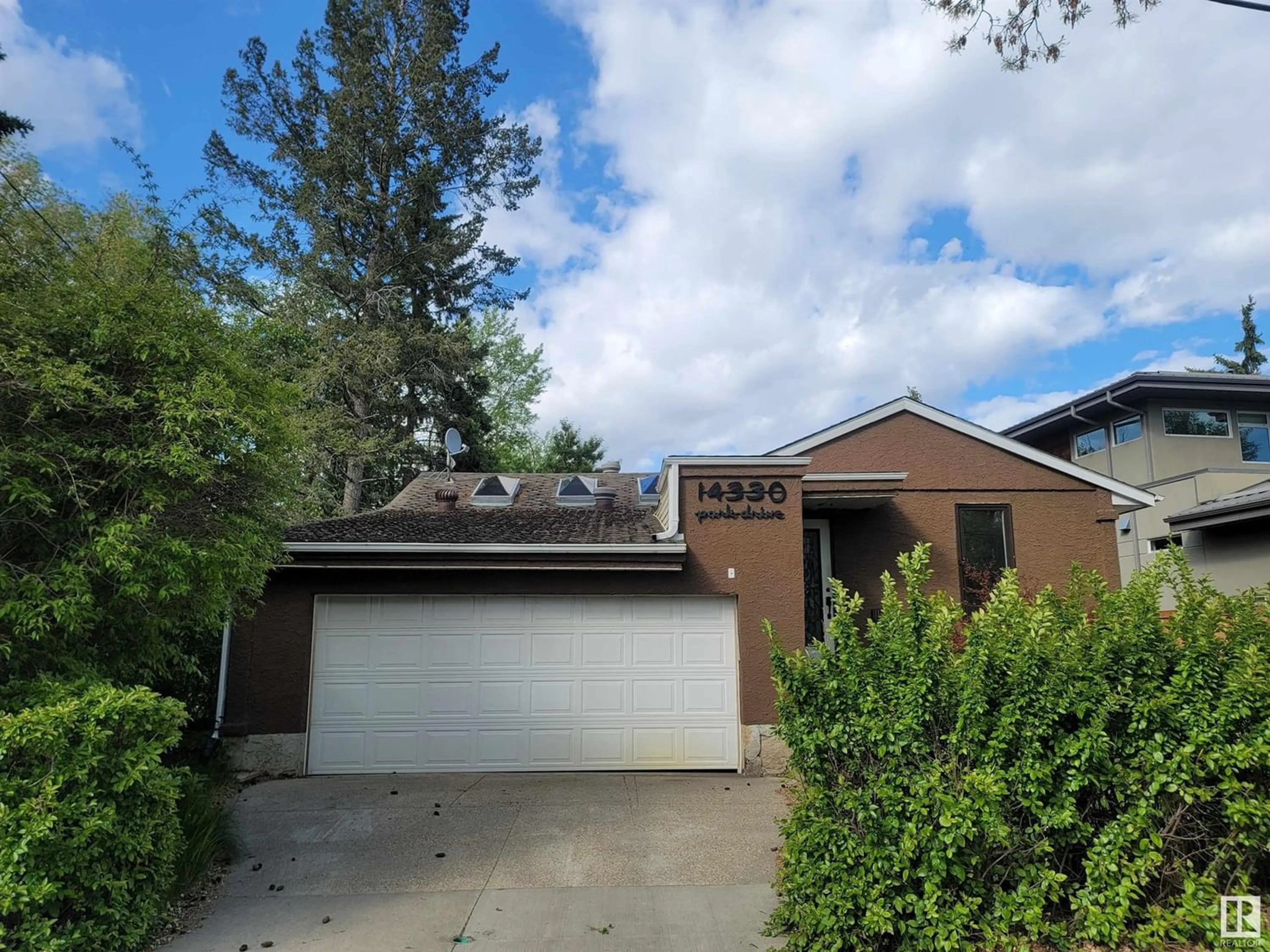14330 PARK DR NW, Edmonton, Alberta T5R5V2
Contact us about this property
Highlights
Estimated ValueThis is the price Wahi expects this property to sell for.
The calculation is powered by our Instant Home Value Estimate, which uses current market and property price trends to estimate your home’s value with a 90% accuracy rate.Not available
Price/Sqft$502/sqft
Days On Market58 days
Est. Mortgage$3,263/mth
Tax Amount ()-
Description
Parkview, a great investment for anyone wanting the charm of surburbia coupled with easy access to downtown life. Delightfully situated down a mature tree -lined street and backing the MacKenzie Ravine, this executive style bungalow has been around since the 1960s. Though a gem of a house by its own merits , this lot is destined for a new build. Give up the driving and say yes to walking as schools, grocery stores, and restaurants are nearby. Get extra excited about steps and take up running and dirt biking with the access to the River Valley through the backyard; winter time you can cross country ski or be 'that' person and still be running. Amazing neighbors may talk you into doing the Edmonton Marathon, or invite you to Candy Cane Lane as both events happen blocks away. For dreamers and aspiring socialites! (id:39198)
Property Details
Interior
Features
Basement Floor
Bedroom 2
Exterior
Parking
Garage spaces 3
Garage type Attached Garage
Other parking spaces 0
Total parking spaces 3
Property History
 2
2 36
36 10
10

