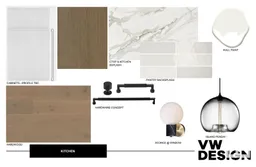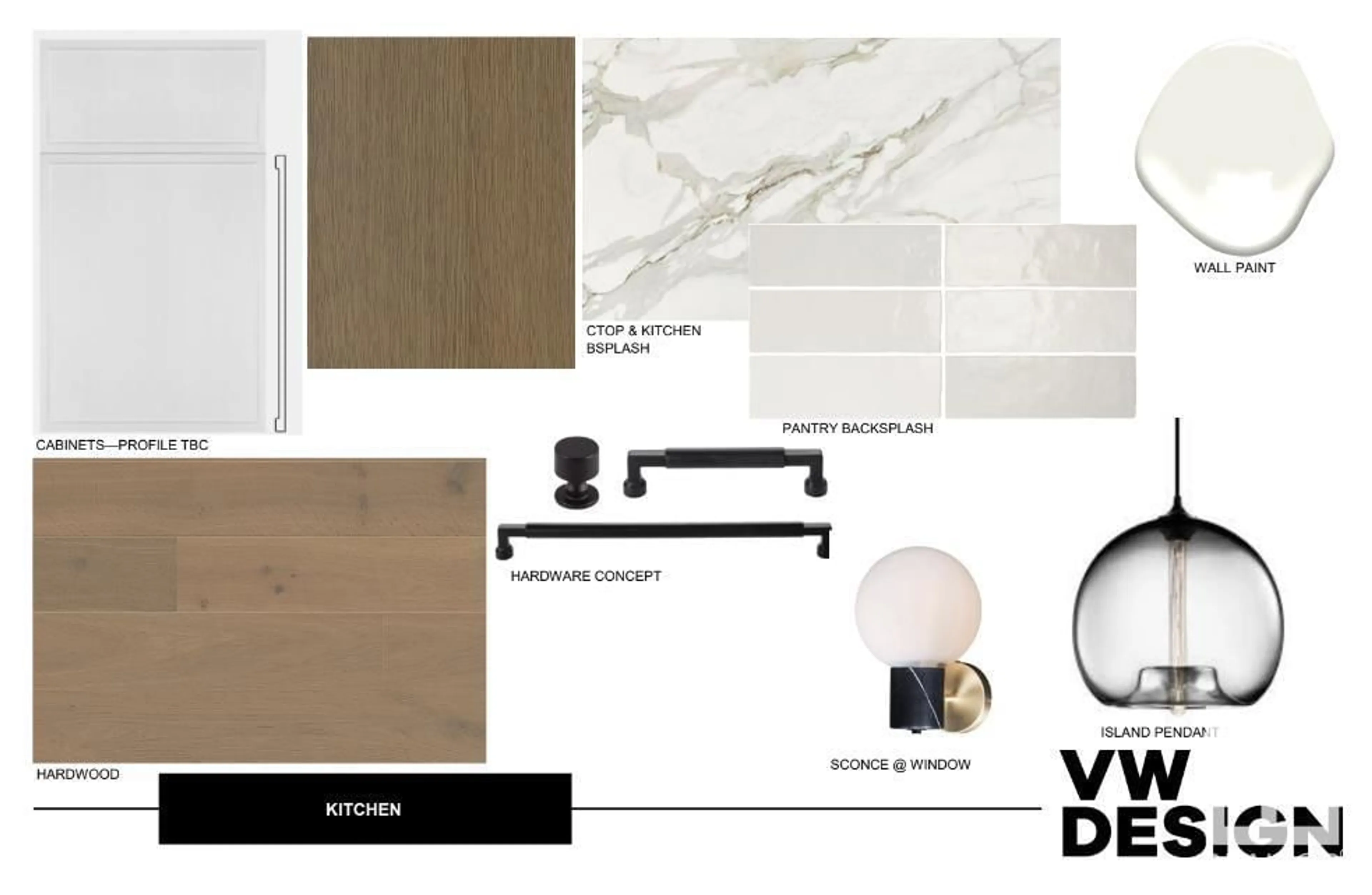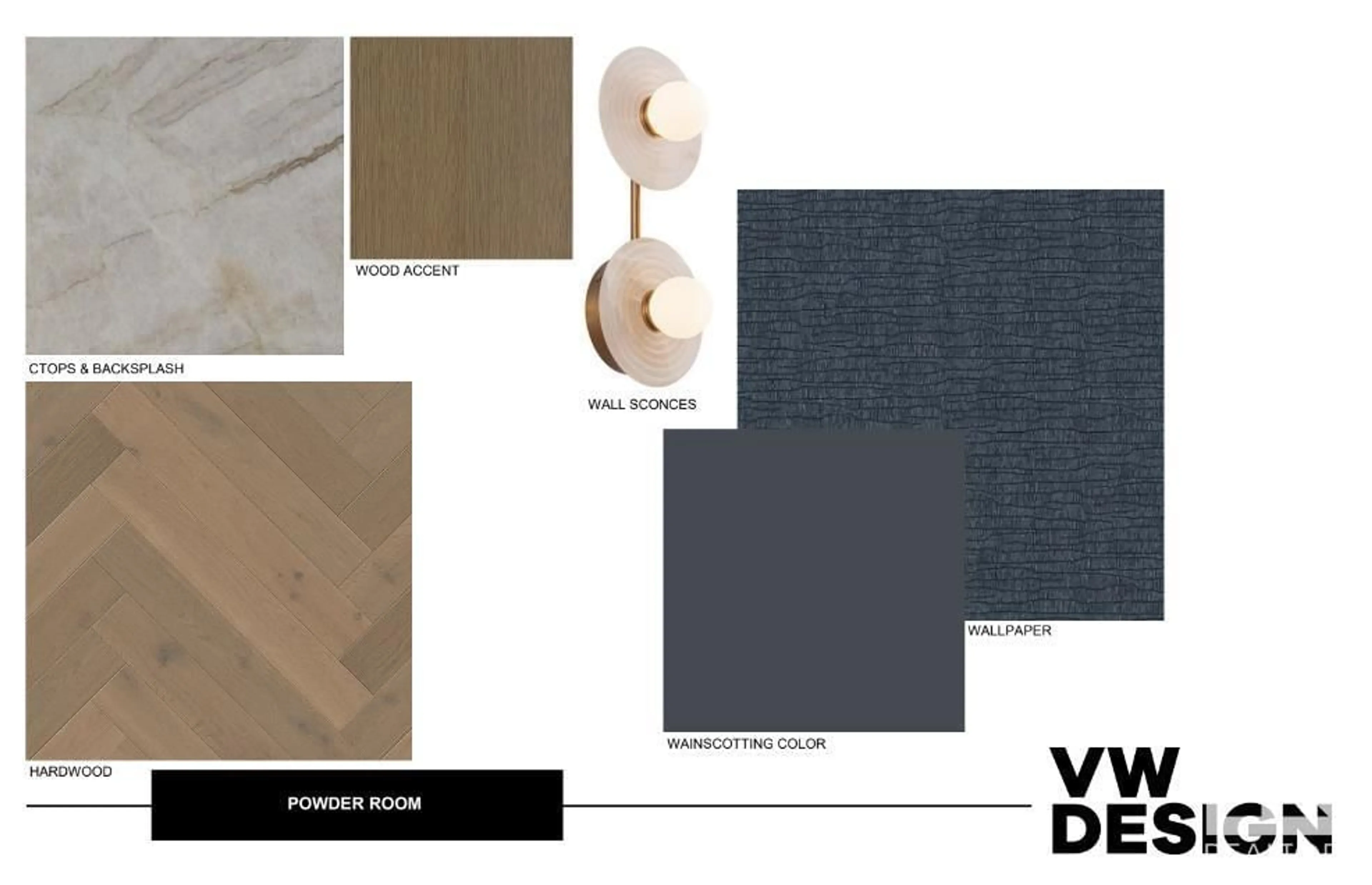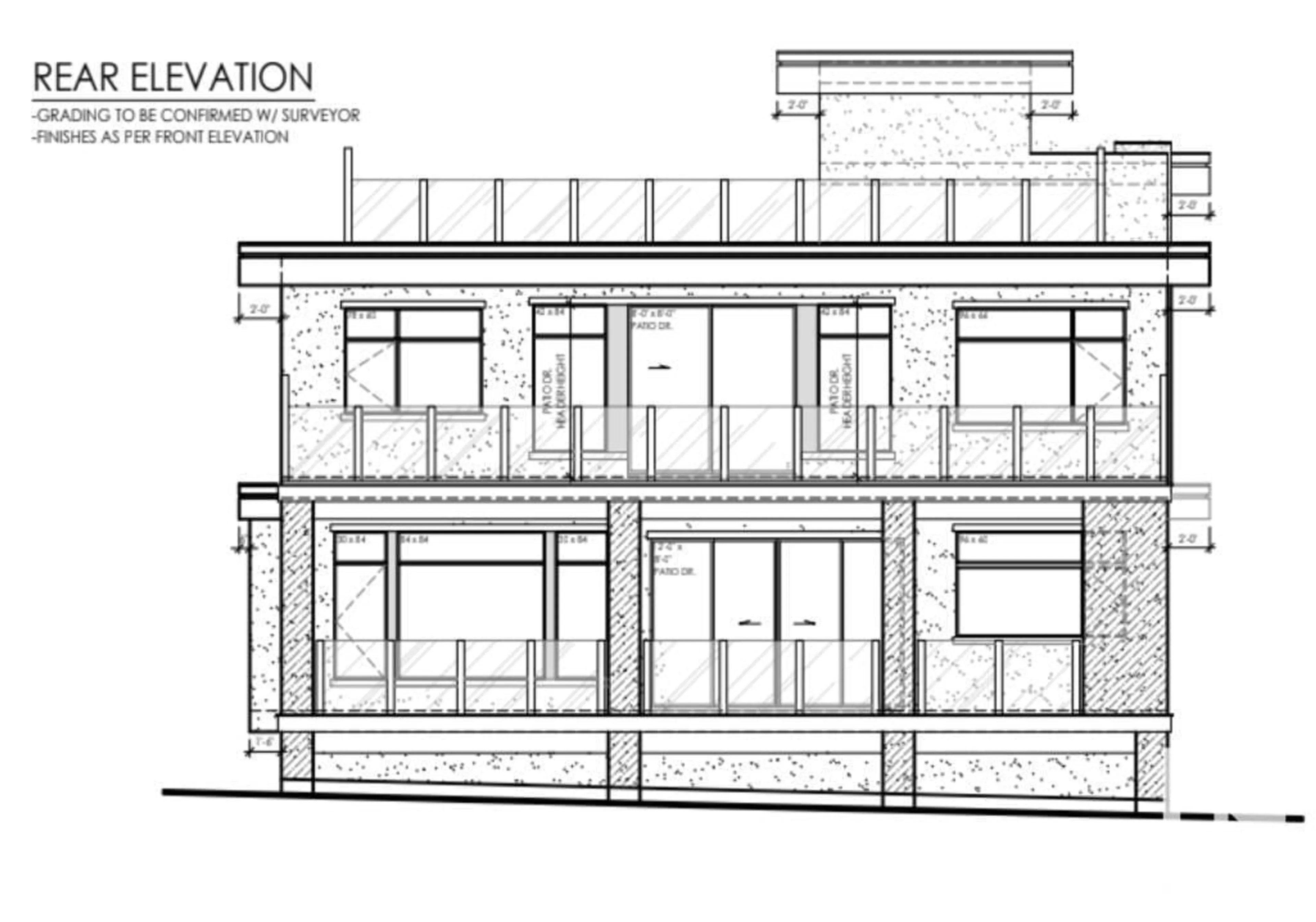14312 92A AV NW, Edmonton, Alberta T5R5E2
Contact us about this property
Highlights
Estimated ValueThis is the price Wahi expects this property to sell for.
The calculation is powered by our Instant Home Value Estimate, which uses current market and property price trends to estimate your home’s value with a 90% accuracy rate.Not available
Price/Sqft$841/sqft
Days On Market31 days
Est. Mortgage$13,743/mth
Tax Amount ()-
Description
Discover unparalleled luxury in this exquisite two-storey home, offering 3,800 sqft of above-grade living space and a 1,600 sqft rooftop patio with stunning views. Nestled in the desirable Parkview neighborhood, this home boasts over 140 pot lights, warm earthy tones, and Italian wood paneling, creating a sophisticated and inviting atmosphere. The open-concept kitchen is designed for culinary excellence, featuring top-of-the-line appliances and ample space for entertaining.The centerpiece floating glass staircase with LED lights will amaze you as you enter the home. Enjoy your own elevator taking you through 4 levels of this masterpiece. The upper level boasts 2 secondary bedrooms and a stunning primary retreat with his/her closets, steam shower and balcony. The tandem quad attached garage features 2 car lifts, accommodating up to 6 vehicles. Enjoy outdoor living with a deck that features a pizza oven and an outdoor fireplace with TV, backing onto a serene ravine, offering privacy and picturesque views. (id:39198)
Property Details
Interior
Features
Basement Floor
Bedroom 4
16.6 m x 10 mGames room
18.8 m x 9.8 mProperty History
 9
9


