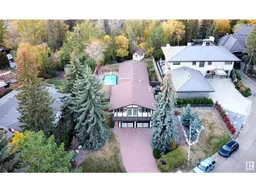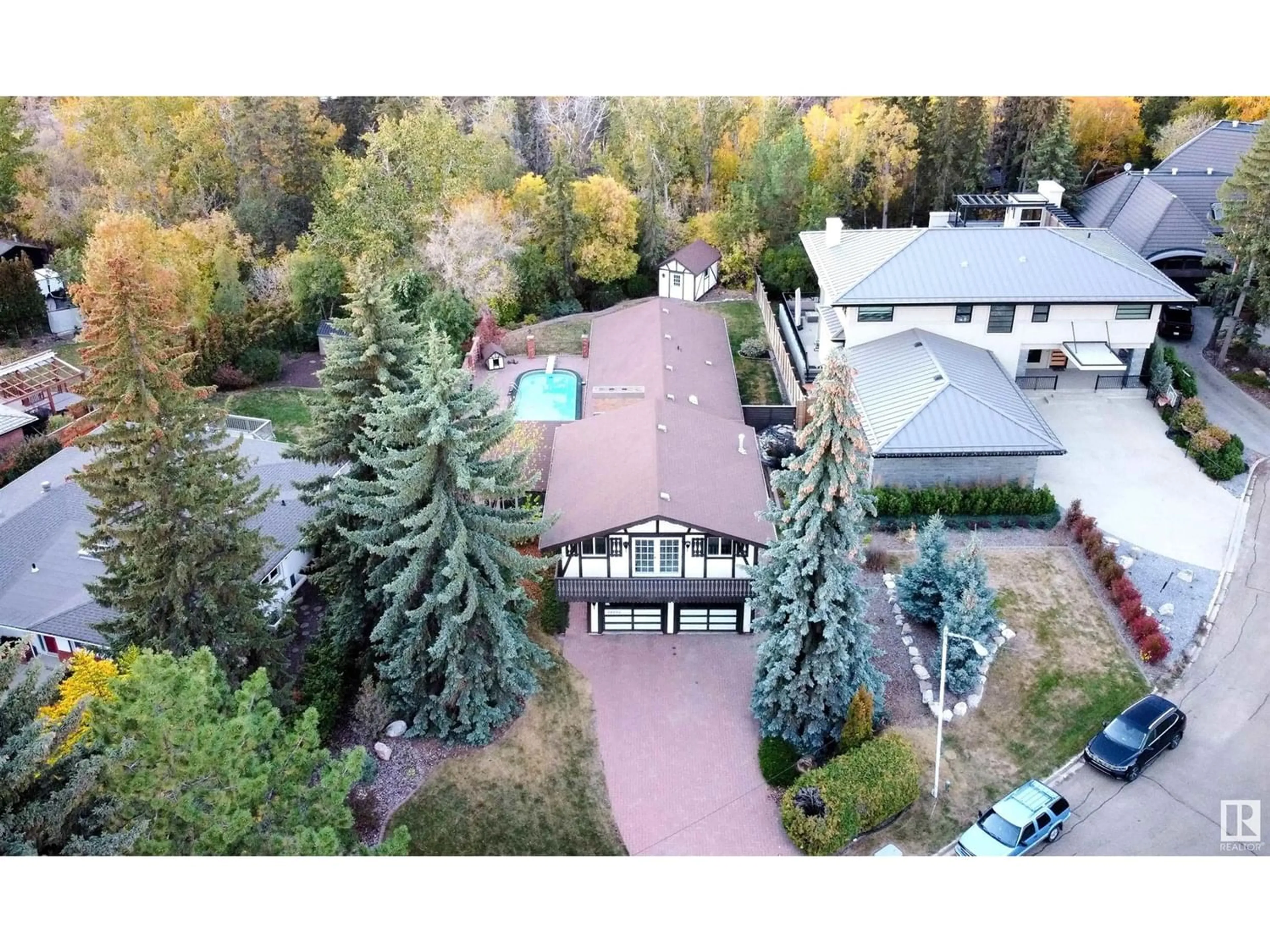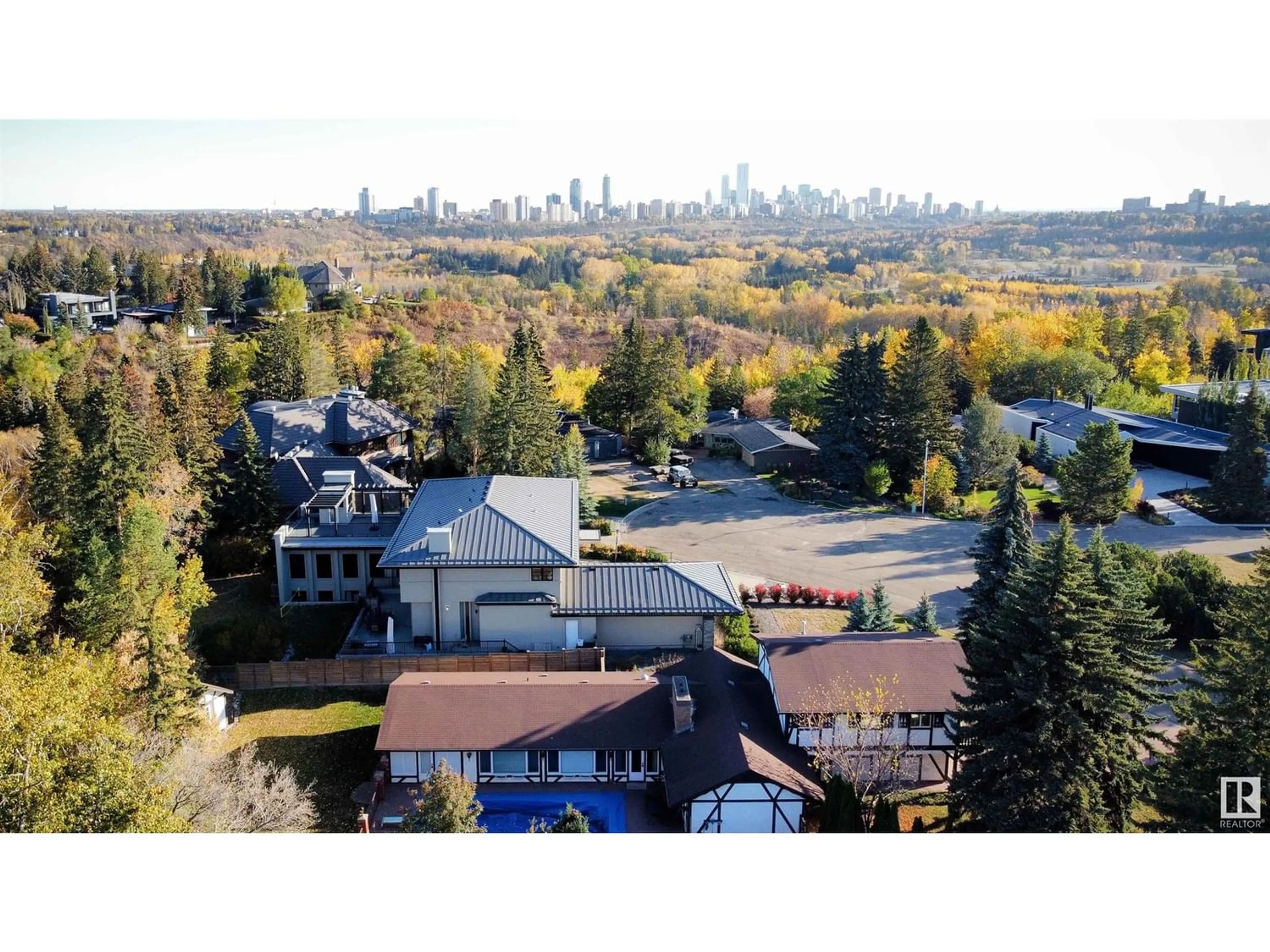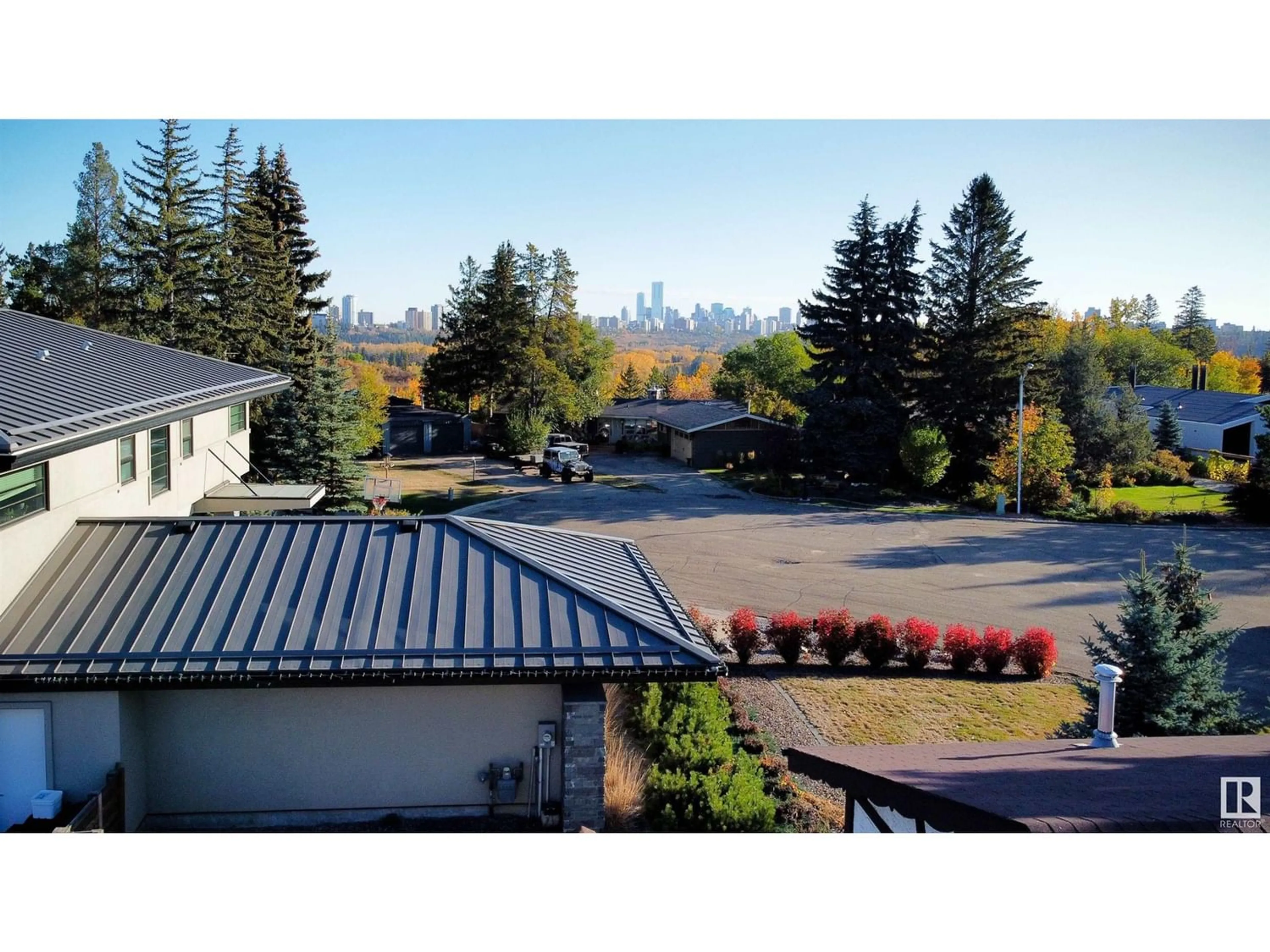14032 VALLEYVIEW DR NW, Edmonton, Alberta T5R5T8
Contact us about this property
Highlights
Estimated ValueThis is the price Wahi expects this property to sell for.
The calculation is powered by our Instant Home Value Estimate, which uses current market and property price trends to estimate your home’s value with a 90% accuracy rate.Not available
Price/Sqft$411/sqft
Days On Market119 days
Est. Mortgage$5,153/mth
Tax Amount ()-
Description
Amazing RAVINE BACKING LOT nearly 1/3 ACRE IN SIZE (lot size measure over 14,600SF) & offering an OPPORTUNITY to BUILD the HOME OF YOUR DREAMS (or renovate) in one of Edmonton's PREMIER LOCATIONS on VALLEYVIEW DRIVE. Enjoy gorgeous VIEWS of MACKENZIE RAVINE from the backyard. In addition to a ravine backing lot, the property ALSO FRONTS a GREEN BELT and is tucked onto a quiet keyhole. Enjoy downtown views from the upstairs loft (think future rooftop patio)! A meticulously cared for home in a PRIME LOCATION! Kitchen has been well-maintained with Miele & Subzero appliances (reuse or sell). Currently 4 bedrooms and 2.5 bathrooms. Main level complete with spacious living room, dining area and kitchen nook opening to side yard with underground pool. Addtl features include 2 gas fireplaces and an oversized, heated double attached garage. Upgrades include: electrical updated 2022. Both furnaces were replaced in 2006, hot water tank 2017 & shingles replaced. 28m x 63m lot (92' x 207'). (id:39198)
Property Details
Interior
Features
Lower level Floor
Workshop
2.9 m x 5.17 mLaundry room
2.5 m x 2.7 mExterior
Features
Property History
 28
28


