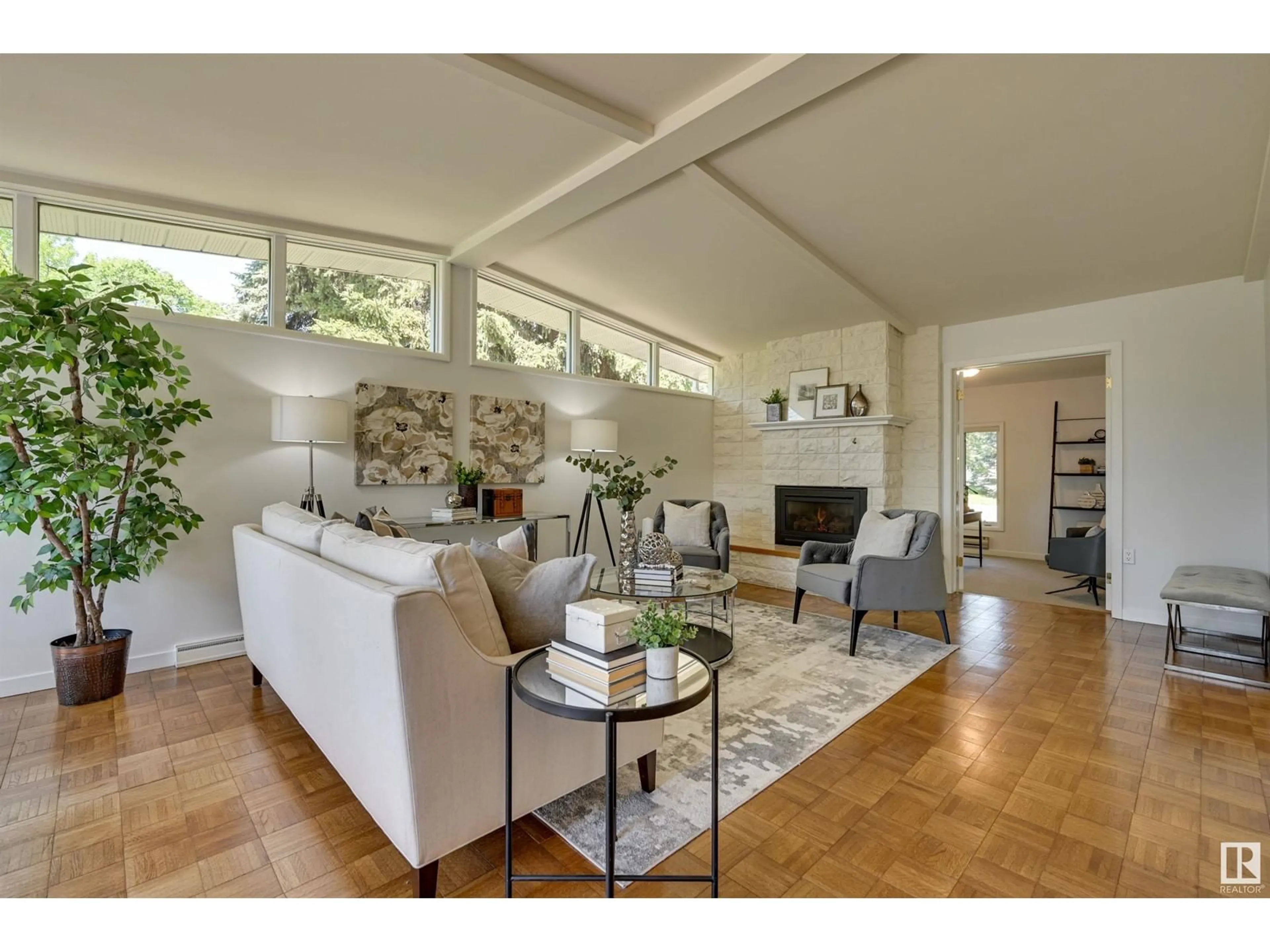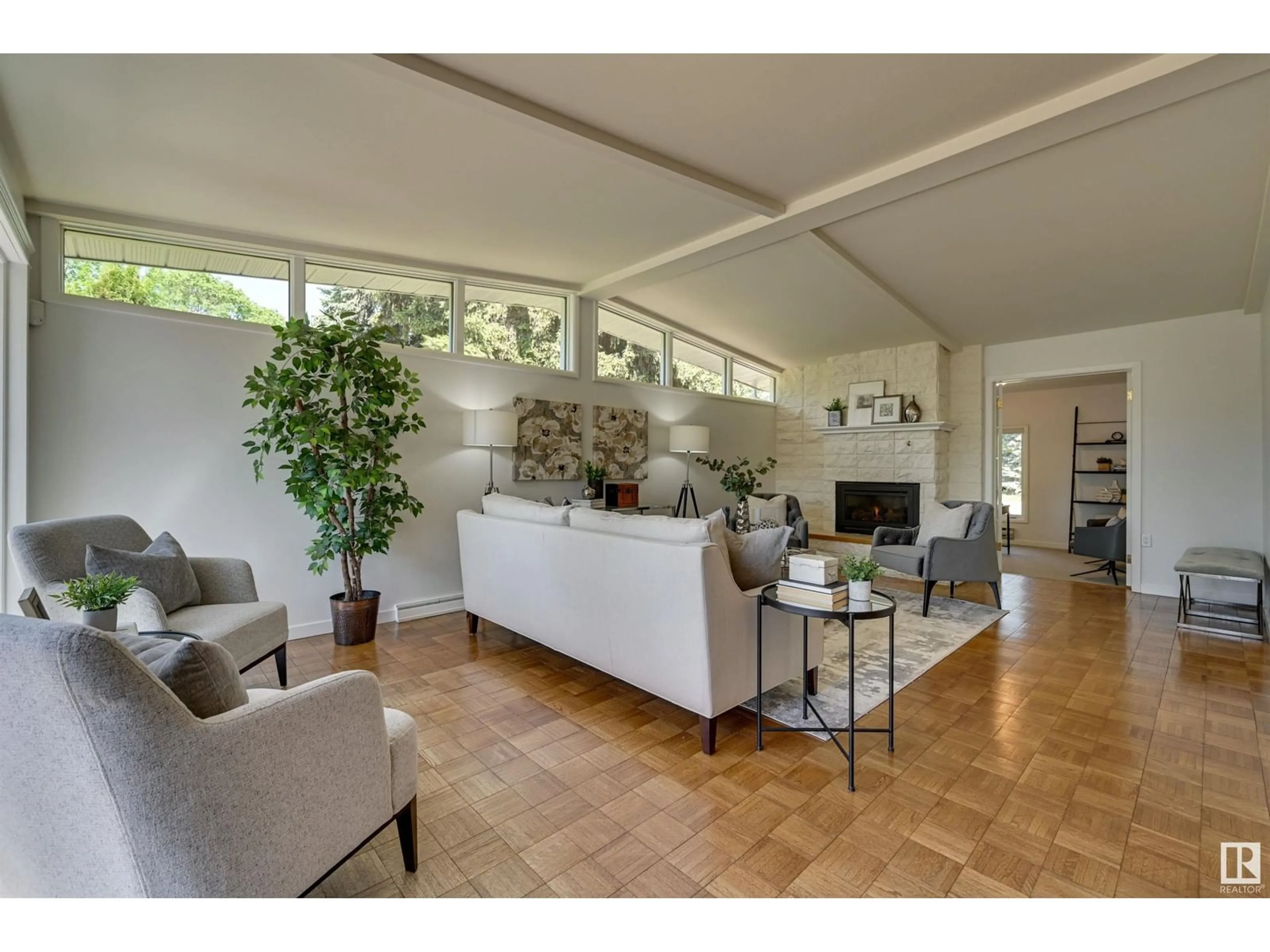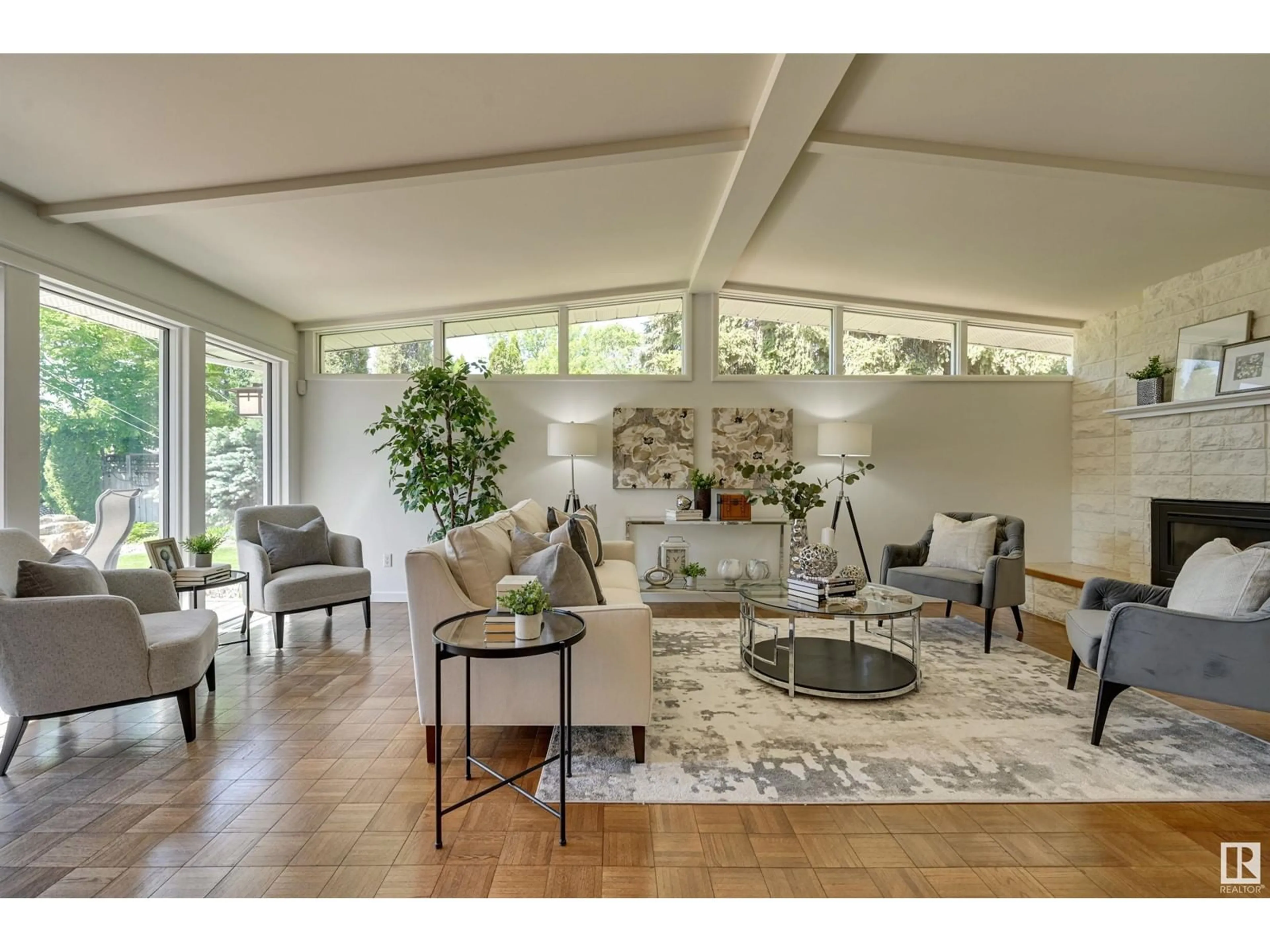14007 91 AV NW, Edmonton, Alberta T5R4Y1
Contact us about this property
Highlights
Estimated ValueThis is the price Wahi expects this property to sell for.
The calculation is powered by our Instant Home Value Estimate, which uses current market and property price trends to estimate your home’s value with a 90% accuracy rate.Not available
Price/Sqft$531/sqft
Days On Market2 days
Est. Mortgage$4,079/mth
Tax Amount ()-
Description
Exceptional, sprawling & upgraded bungalow in one of the city's most desirable communities: Valleyview. Known for it's unparalleled river valley access, luxurious real estate, top-performing schools, & access to amenities - truly a perfect location. Set on a large lot with sunny south-west exposure. Through the front door, you are greeted with an open concept living space: past the foyer, the main floor opens gracefully, framed by a mid-century modern, low-sloped roofline with clerestory windows. A beautiful gas fireplace is the star of the living room which also connects the main floor office/den & the spacious dining area, not to mention direct access to the beautiful backyard deck. Next, is the kitchen with high end appliances, granite counters & eating area. The primary suite is a dream with tons of closet space, ensuite w/ steam shower, & laundry access. The floor is complete w/ full bath & bedroom. NEWLY finished basement & attached double garage! Air conditioning, rock fountain, irrigation system. (id:39198)
Property Details
Interior
Features
Basement Floor
Family room
7.34 m x 4.05 mBedroom 3
6.67 m x 4.17 mBedroom 4
4.91 m x 3.24 mProperty History
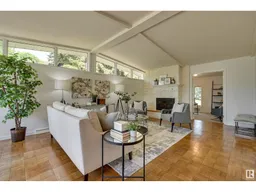 70
70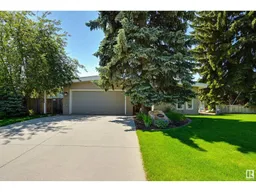 71
71
