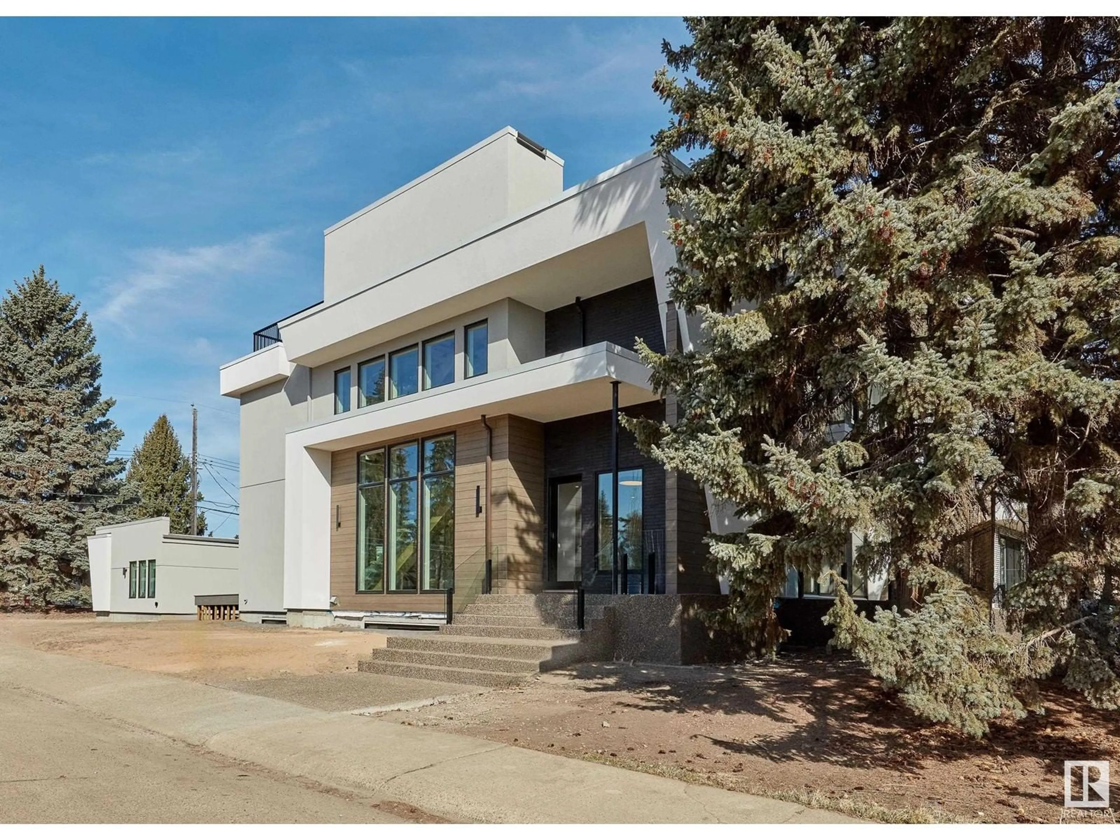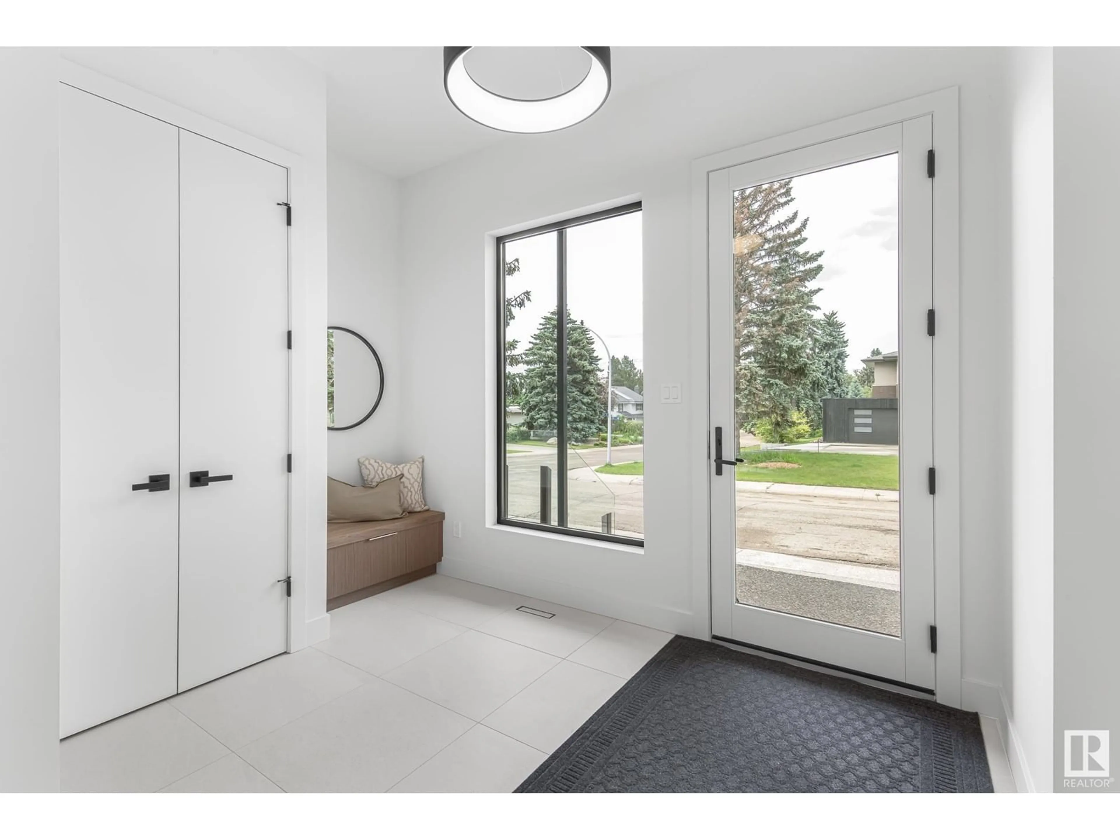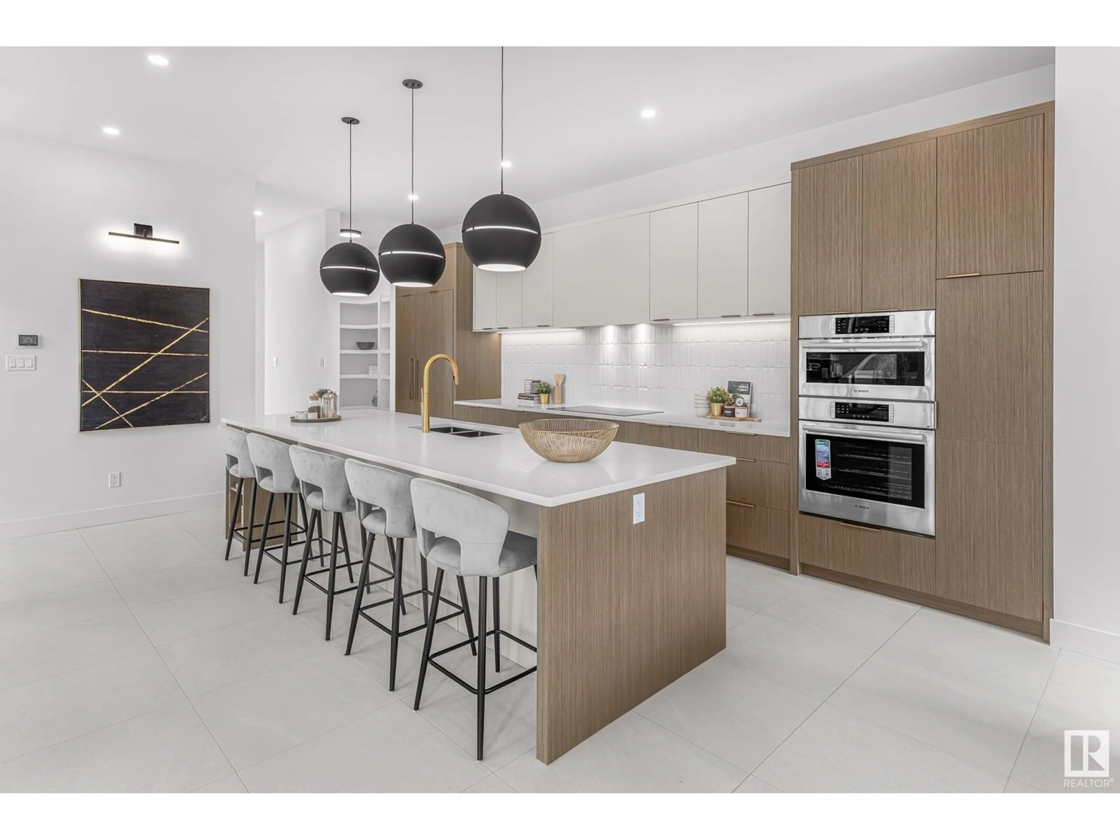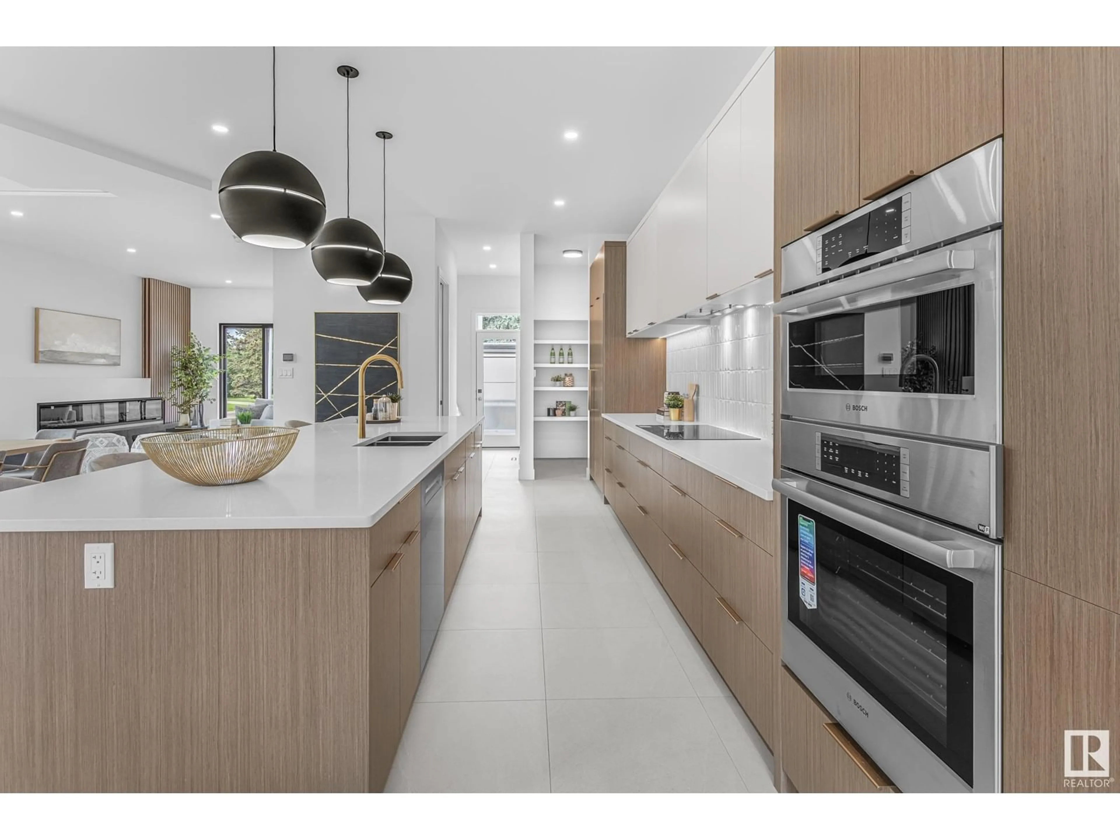13704 87 AV NW, Edmonton, Alberta T5R0C7
Contact us about this property
Highlights
Estimated ValueThis is the price Wahi expects this property to sell for.
The calculation is powered by our Instant Home Value Estimate, which uses current market and property price trends to estimate your home’s value with a 90% accuracy rate.Not available
Price/Sqft$789/sqft
Est. Mortgage$9,014/mo
Tax Amount ()-
Days On Market113 days
Description
Welcome to the Parque by renowned Cambium Builders. This home offers superior construction featuring nearly 4,000 sq. ft. of living space w/ 4 bedrooms, 3.5 baths, a finished basement, a rooftop patio & more. The spectacular corner lot design & massive windows flood the home with east, south, & west light. The main floor features 10-foot ceilings, a two-story vault over the dining room, custom staircase, & radiant in-floor heating throughout. The kitchen is a chefs dream w/ Bosch Appliances & panel fridge/freezer, & massive island. Upstairs, you will find three large beds full of light w/ a large bath, the primary suite w/ a balcony, large closet, & five-piece ensuite. The rooftop deck adds tons of additional sun-soaked outdoor space. The finished basement w/additional bedroom, bath, gym, rec room, wet bar, infloor heat & more. Outside is a west backyard & an oversized double garage. Nestled on a quiet street in sought-after Valleyview, this home offers quick access to the River Valley, Downtown, & more. (id:39198)
Property Details
Interior
Features
Basement Floor
Bedroom 4
4.04 m x 3.66 mRecreation room
Exterior
Parking
Garage spaces 3
Garage type -
Other parking spaces 0
Total parking spaces 3




