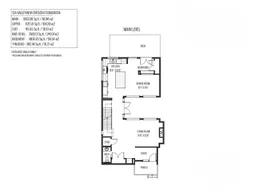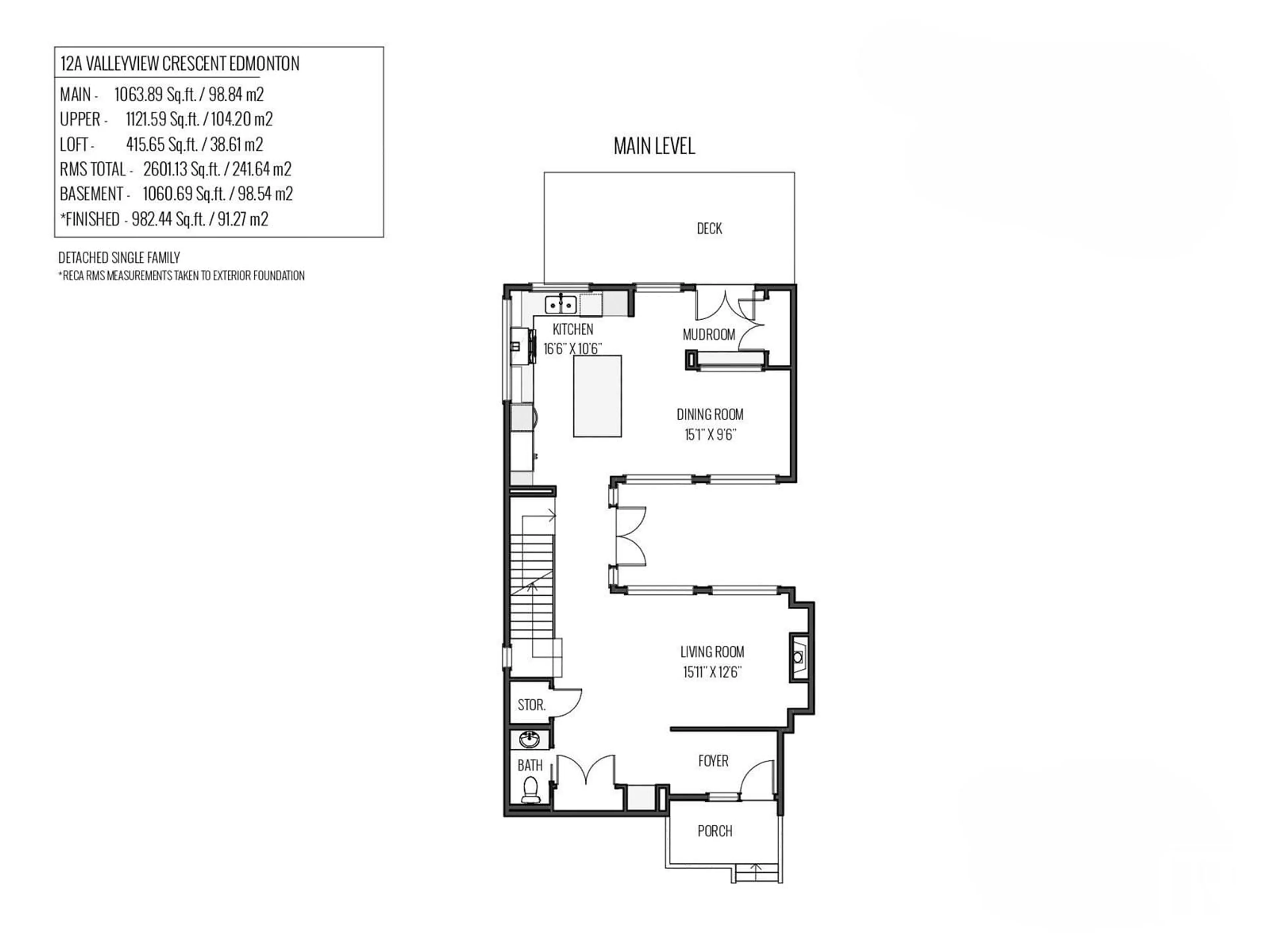12A VALLEYVIEW CR NW, Edmonton, Alberta T5R5S4
Contact us about this property
Highlights
Estimated ValueThis is the price Wahi expects this property to sell for.
The calculation is powered by our Instant Home Value Estimate, which uses current market and property price trends to estimate your home’s value with a 90% accuracy rate.Not available
Price/Sqft$536/sqft
Days On Market93 days
Est. Mortgage$5,991/mth
Tax Amount ()-
Description
Nestled in the community of Valleyview, a natural setting & attention to detail provide the perfect fusion between structural strength & architectural form in this stunning modern designed home. Encompassing 3661sqft of living space (upper lounge & finished basement included) plus a TRIPLE detached garage. With sweeping views of the river valley this newer infill home was constructed with quality in mind including - 4 beds, 5 baths. The interiors are characterized by their understated beauty & fluid interpretation of space. All 4 levels have floor to ceiling windows allowing for natural light to stream in. On the main floor discover the formal living room with fireplace, dining area, fabulous chefs kitchen. The 2nd level is the quiet space 3 beds spacious primary bedroom with 5-piece ensuite, dressing room & storage, beds #2 & #3 are both a perfect size, 4-piece bath & laundry room complete this level. The 3rd level lounge has vaulted ceilings, wet bar/wine fridge great family & entertaining home! (id:39198)
Property Details
Interior
Features
Main level Floor
Living room
4.86 m x 3.86 mDining room
4.62 m x 2.9 mKitchen
5.05 m x 2.99 mMud room
3.55 m x 1.6 mExterior
Parking
Garage spaces 4
Garage type Detached Garage
Other parking spaces 0
Total parking spaces 4
Property History
 55
55
