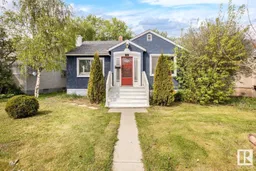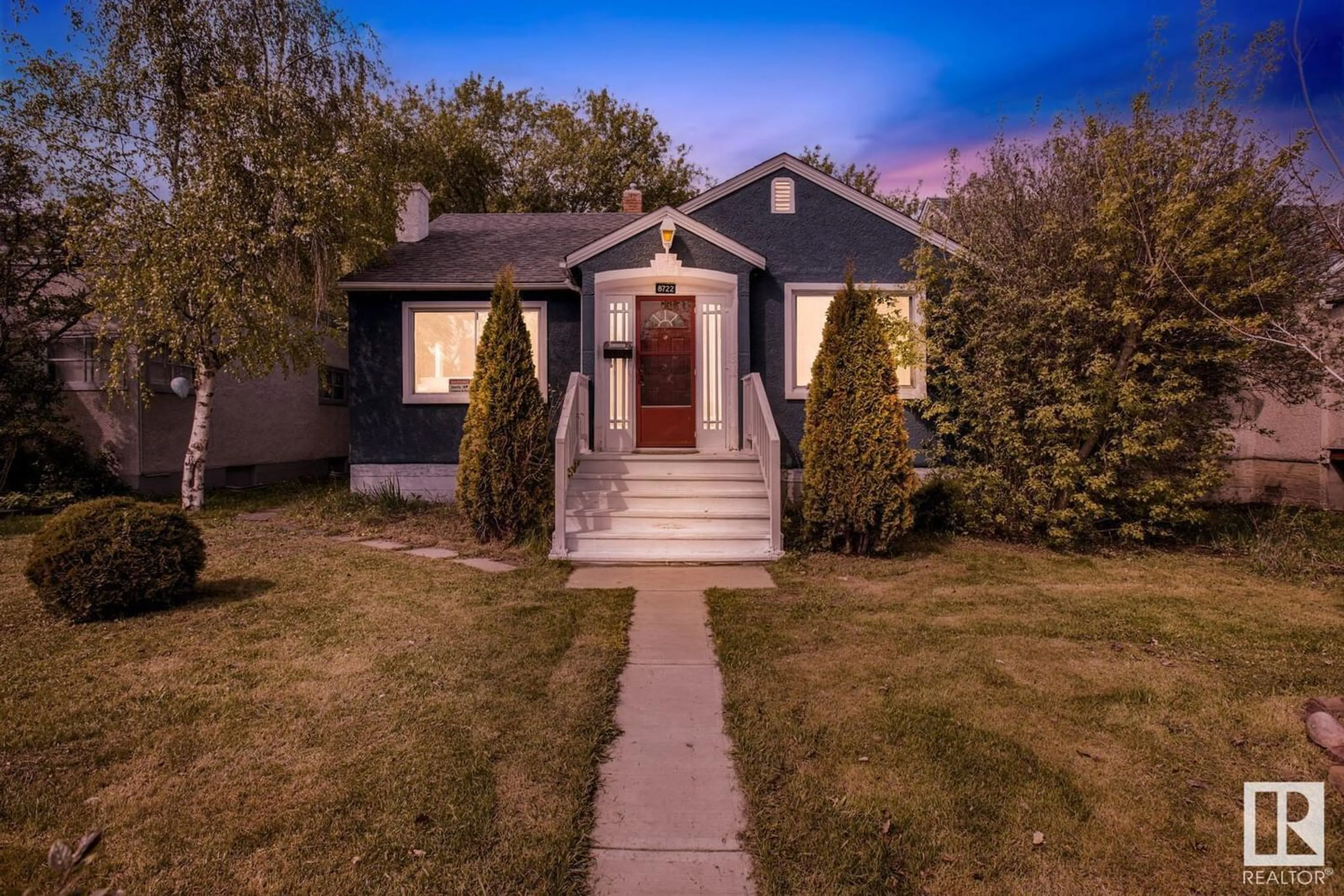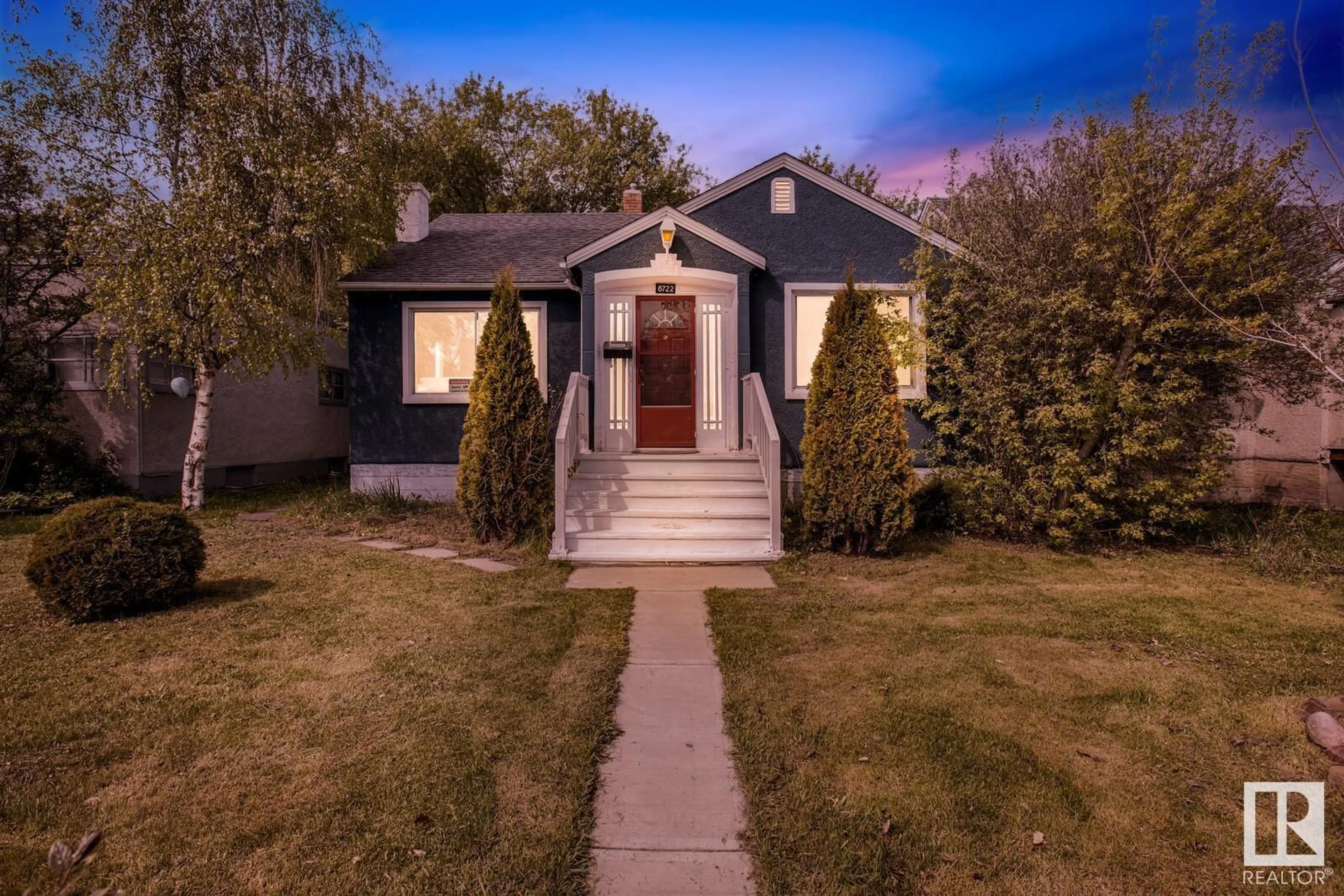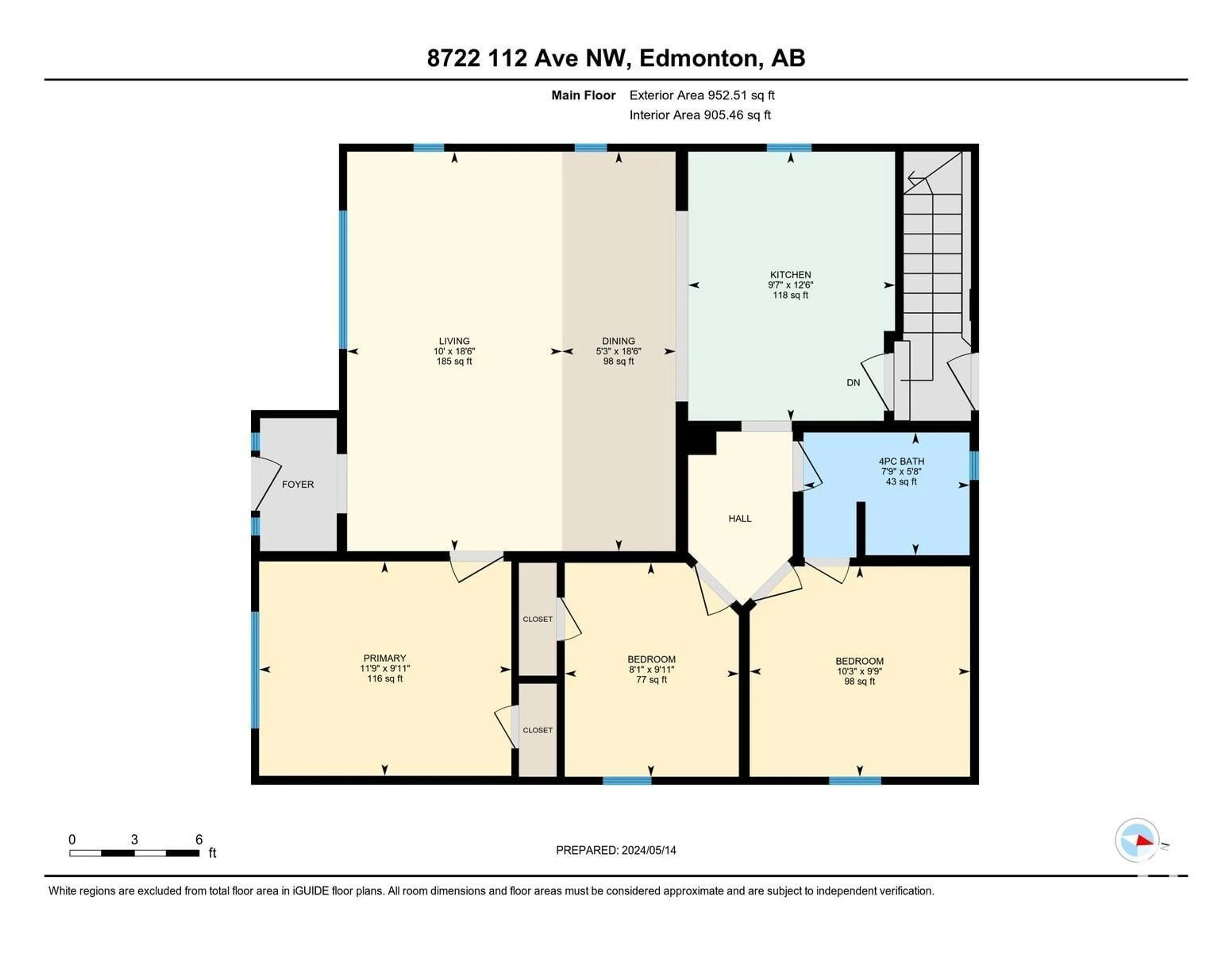8722 112 AV NW, Edmonton, Alberta T5B0G6
Contact us about this property
Highlights
Estimated ValueThis is the price Wahi expects this property to sell for.
The calculation is powered by our Instant Home Value Estimate, which uses current market and property price trends to estimate your home’s value with a 90% accuracy rate.Not available
Price/Sqft$362/sqft
Days On Market70 days
Est. Mortgage$1,482/mth
Tax Amount ()-
Description
THE PERFECT STARTER HOME WITH A BASEMENT KITCHEN does exist, AND it is RIGHT NEXT TO THE LRT AND RECREATION CENTER. This Amazing opportunity showcases original Architectural touches, including custom windows with storm inserts and curved ceiling features. The Main floor features a bright and LARGE living space with flooding natural light and ample windows. 3 bedrooms, a 4 piece bathroom, and an open to all kitchen makes this a perfect gathering place. A private back entrance takes you downstairs to another kitchen and living space. This potential future revenue generator has a Bedroom, a LARGE living space, a Den which could possibly be used as a bedroom and a FULL Kitchen with dining space. The 3 piece bathroom completes this amazing lower level. The quiet, and PRIVATE back space is complete with a generous deck, green space, mature trees, shed, and parking spaces. The Location is mere steps from the Rec Centre at Commonwealth, LRT to the UofA, Nait, Grant Macewan and Grocery Shopping. (id:39198)
Property Details
Interior
Features
Basement Floor
Den
11.3' x 13.8'Second Kitchen
9.9' x 13.6'Bedroom 4
7.2' x 12.1'Family room
17.8' x 13.7'Property History
 46
46


