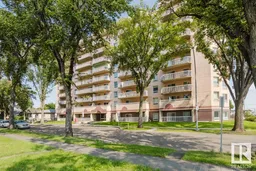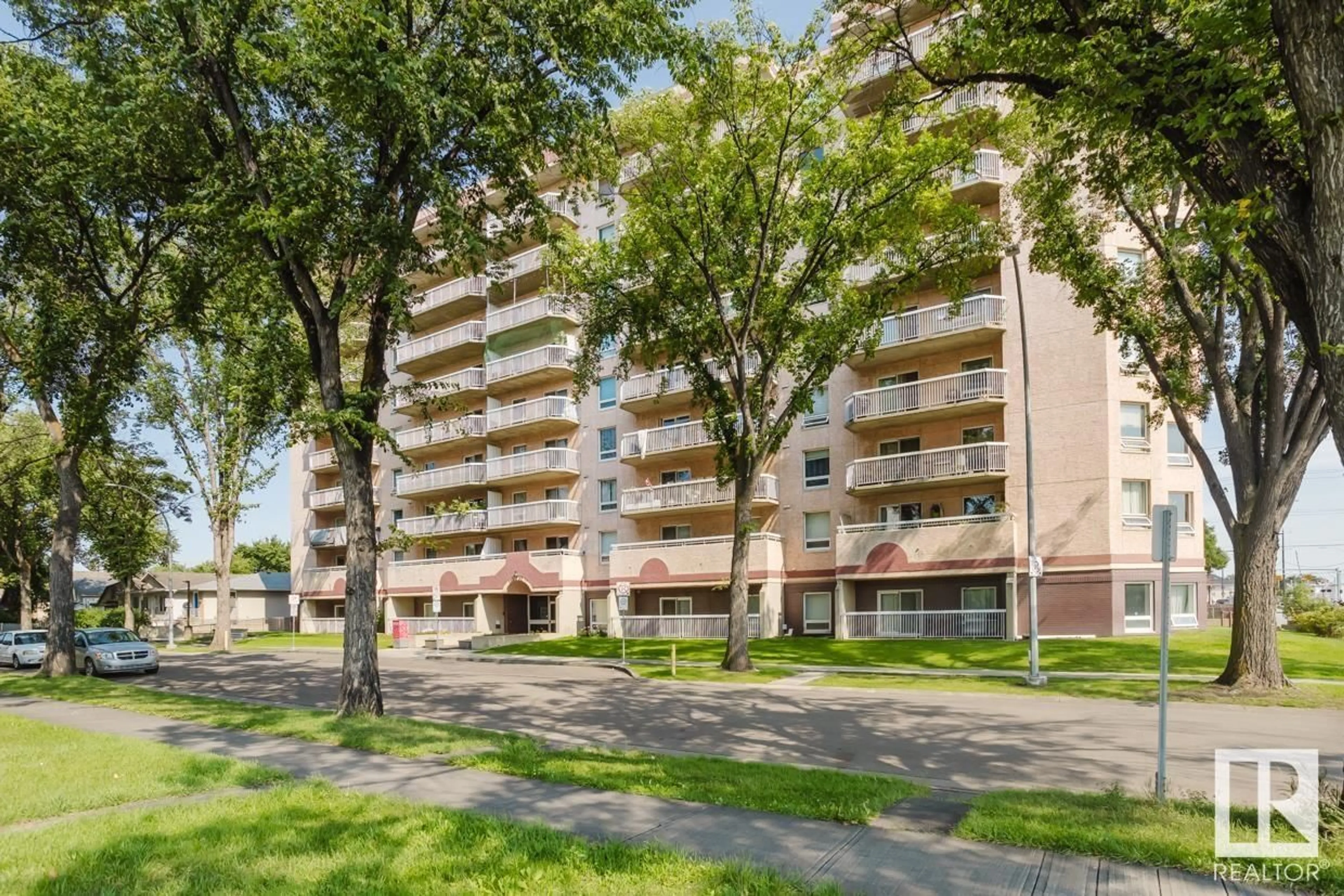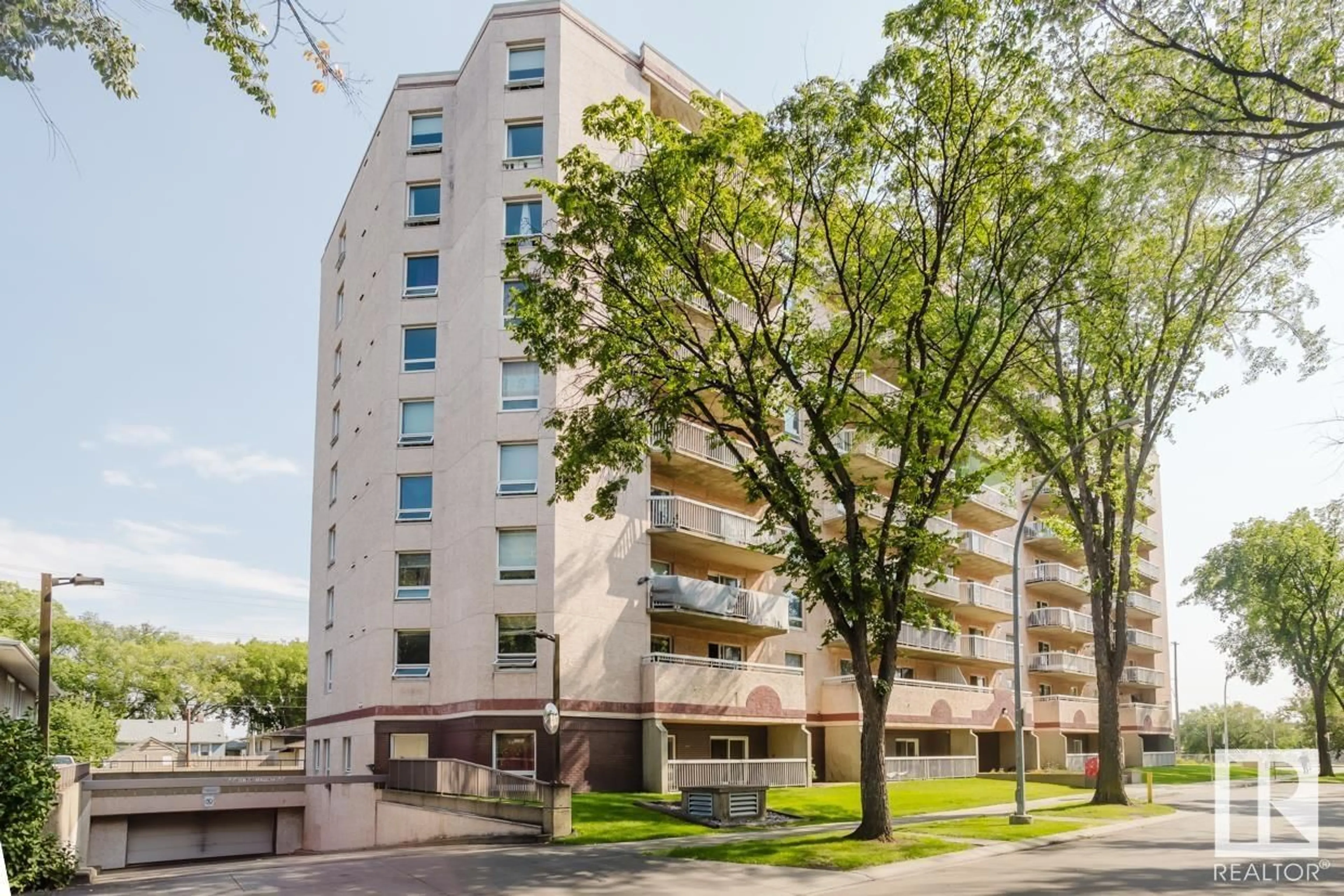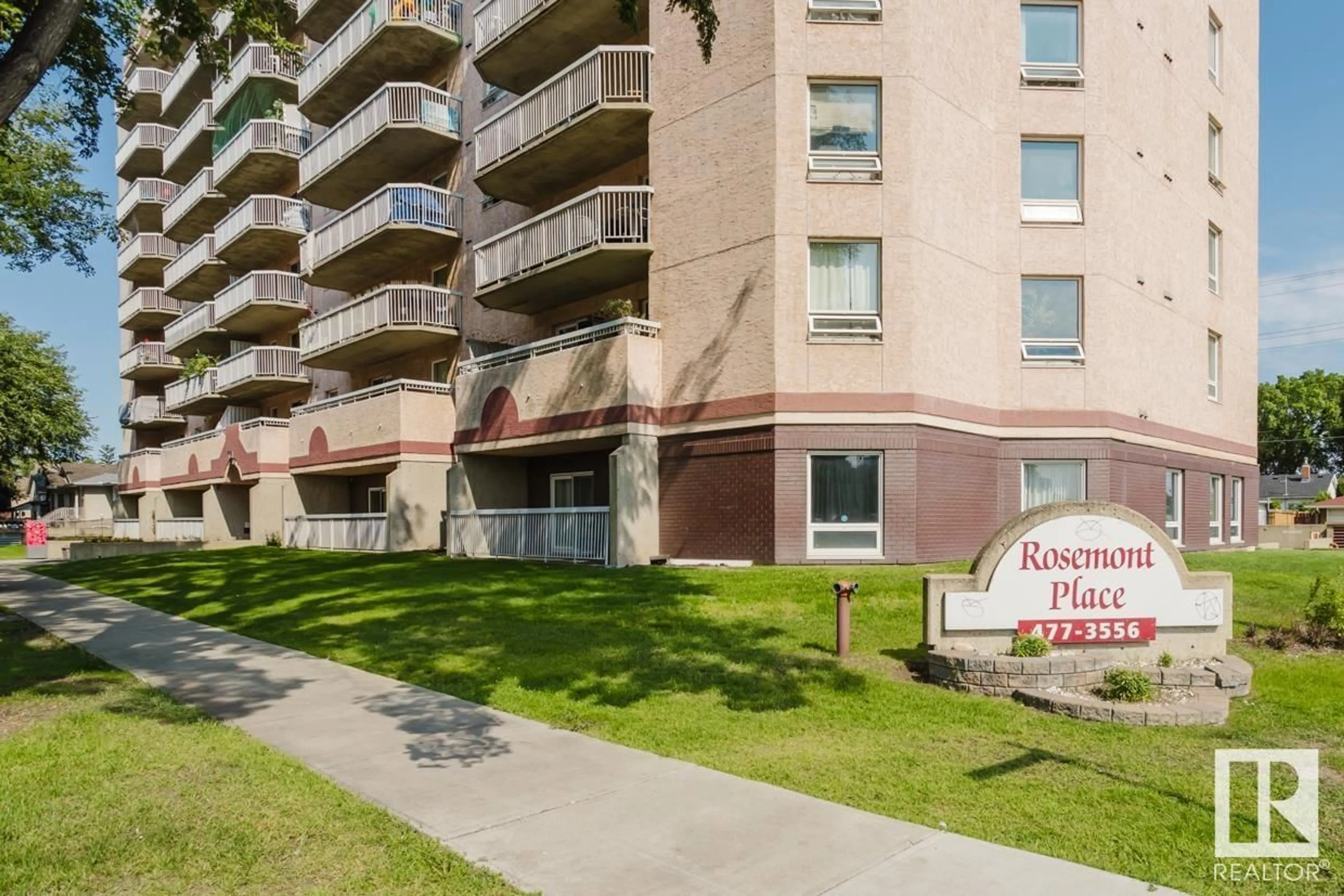#608 11211 85 ST NW, Edmonton, Alberta T5B4T7
Contact us about this property
Highlights
Estimated ValueThis is the price Wahi expects this property to sell for.
The calculation is powered by our Instant Home Value Estimate, which uses current market and property price trends to estimate your home’s value with a 90% accuracy rate.Not available
Price/Sqft$146/sqft
Est. Mortgage$580/mth
Maintenance fees$461/mth
Tax Amount ()-
Days On Market7 days
Description
This affordable Two bedroom, 1 bath condo is perfect for students/professionals and young family! The unit features carpet flooring and vinyl floor, a well-appointed kitchen with an adjacent dining area, and a spacious living room filled with natural light from the patio doors. The desirable CONCRETE construction provides superior soundproofing and energy efficiency. There are two bedrooms and a main 4pc bathroom with separate soaker tub and shower. The balcony provides a nice fresh-air space to relax with a bird net. Convenience is key with an underground parking stall. Additional amenities include shared laundry facilities, 2 elevators, & visitor parking. Ideally located with easy access to the LRT station, and within walking and biking distance to Grant MacEwan University, the Ice District, River Valley trails, local markets, restaurants, and more. (id:39198)
Property Details
Interior
Features
Main level Floor
Living room
Dining room
Kitchen
Primary Bedroom
Condo Details
Inclusions
Property History
 31
31


