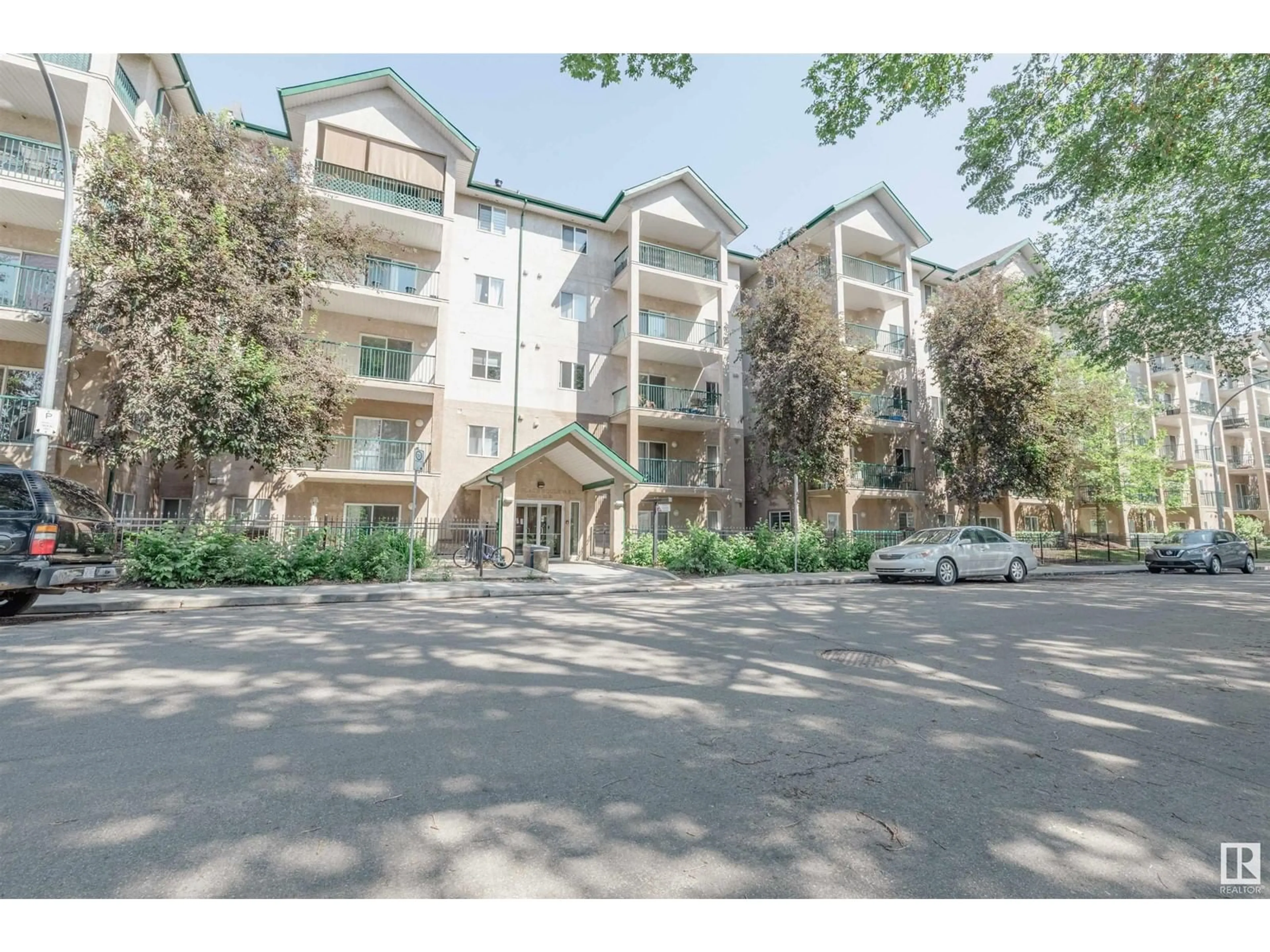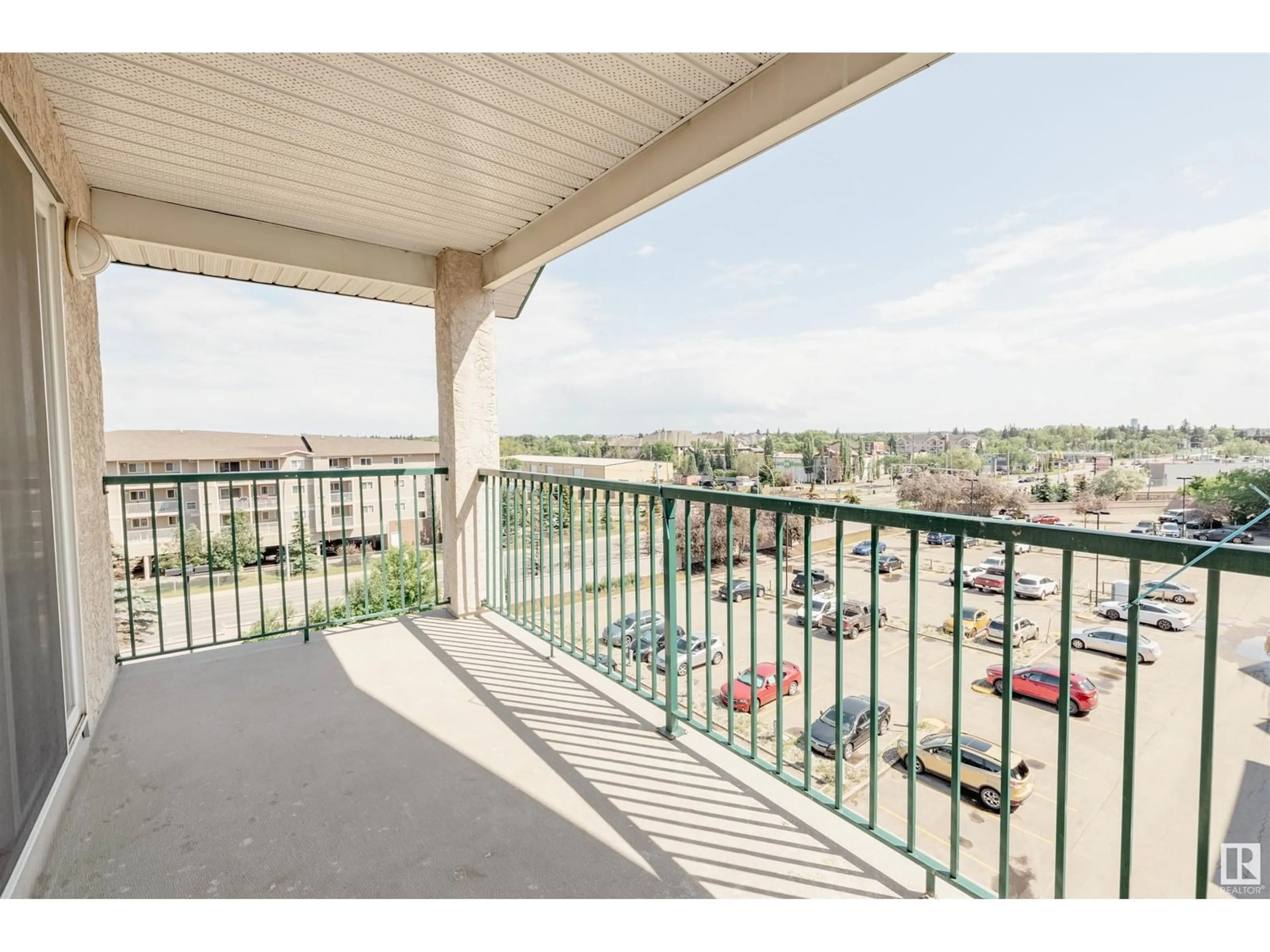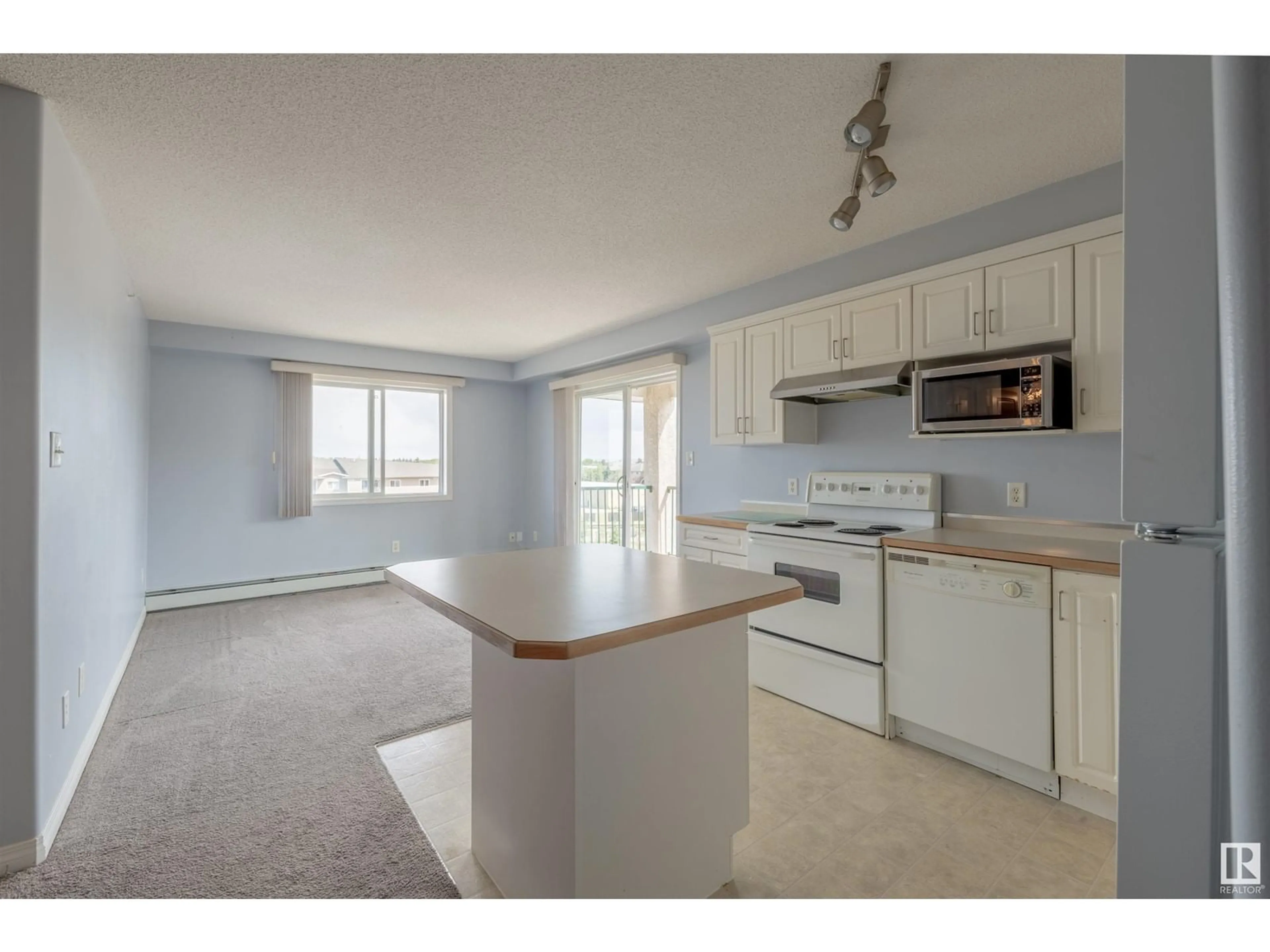529 11325 83 ST NW, Edmonton, Alberta T5B4W5
Contact us about this property
Highlights
Estimated ValueThis is the price Wahi expects this property to sell for.
The calculation is powered by our Instant Home Value Estimate, which uses current market and property price trends to estimate your home’s value with a 90% accuracy rate.Not available
Price/Sqft$164/sqft
Days On Market44 days
Est. Mortgage$623/mth
Maintenance fees$520/mth
Tax Amount ()-
Description
Beautiful Corner Top Floor Unit Available! Seize this exceptional investment opportunity with ease. This stunning corner top floor unit is currently rented and managed by a professional rental company, ensuring a seamless transition for the new owner. Key Features: Prime Location: Corner top floor unit with panoramic views. Turnkey Investment: Currently rented, managed by a reputable rental company. Stress-Free Ownership: Step directly into ownership without any hassle. Lease Details: Current renter's lease is up in September 2024, with plans to renew for another year. This is your chance to own a well-maintained, income-generating property with long-term tenants. Dont miss out on this hassle-free investment opportunity! This two bedrooms, two bathrooms, and large windows that bathe the space in natural light, this condominium offers a truly exceptional living experience. Great central location, close to shopping, LRT, and downtown. (id:39198)
Property Details
Interior
Features
Main level Floor
Living room
3.42 m x 3.38 mDining room
3.4 m x 2.74 mKitchen
3.28 m x 2.5 mPrimary Bedroom
3.54 m x 3.45 mCondo Details
Inclusions
Property History
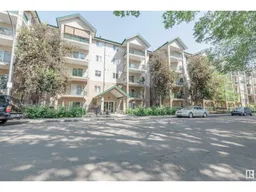 17
17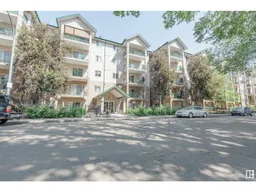 17
17
