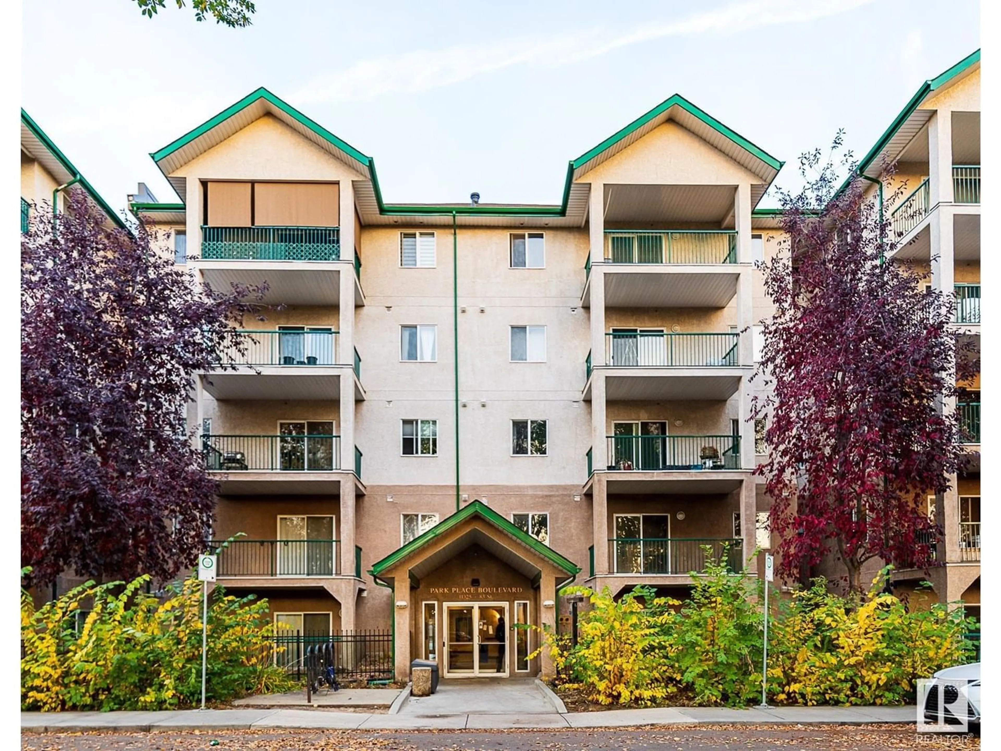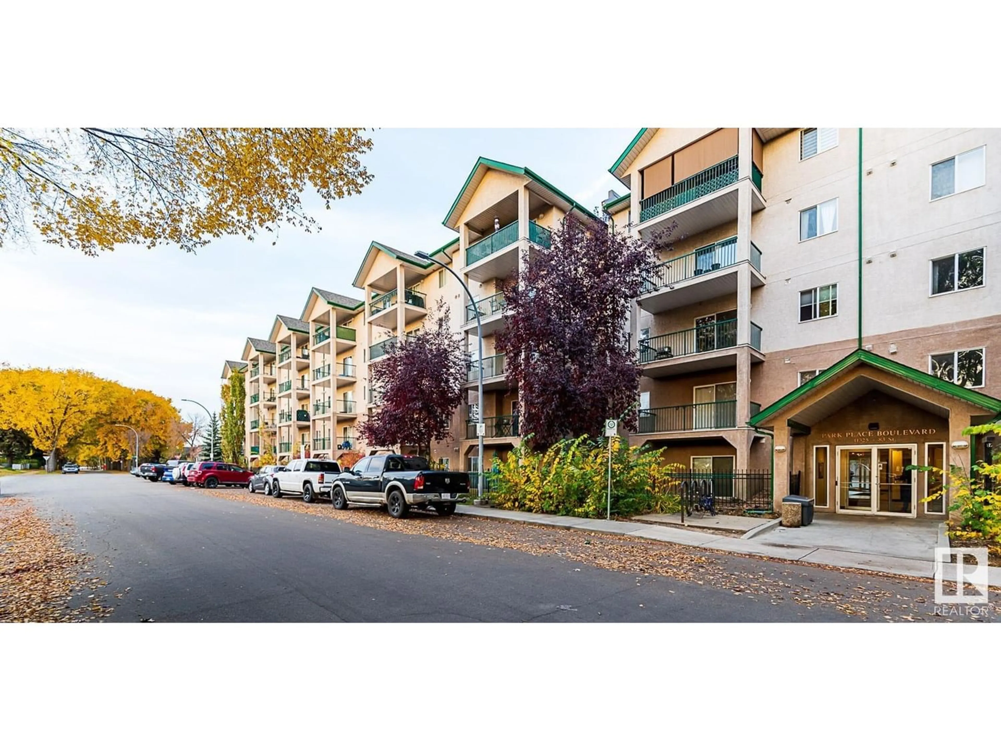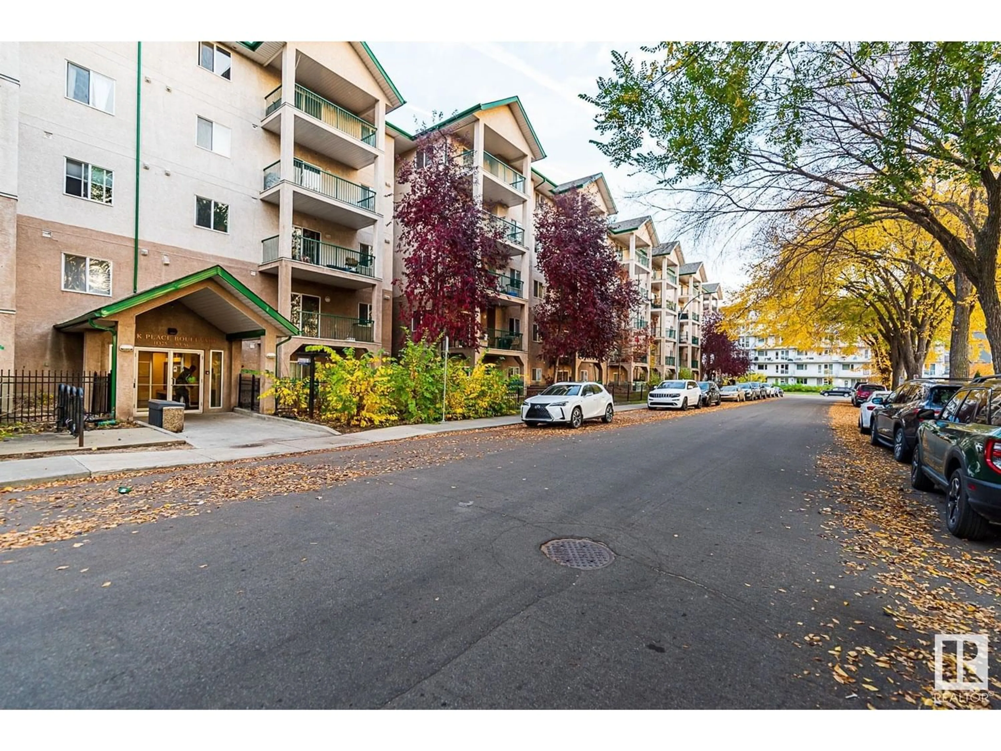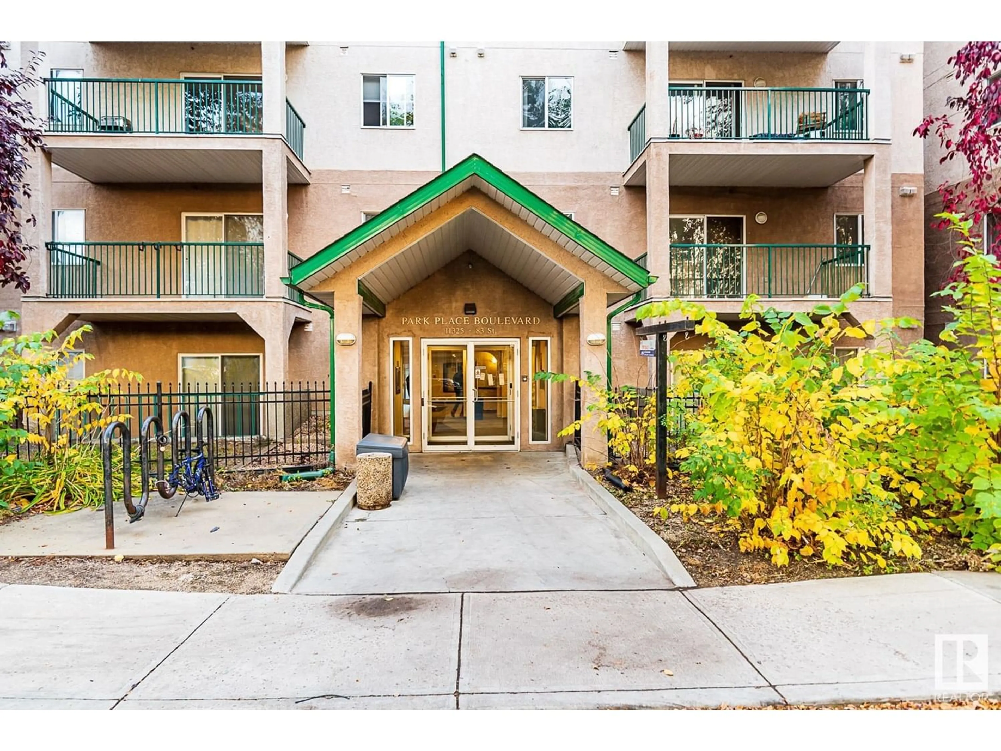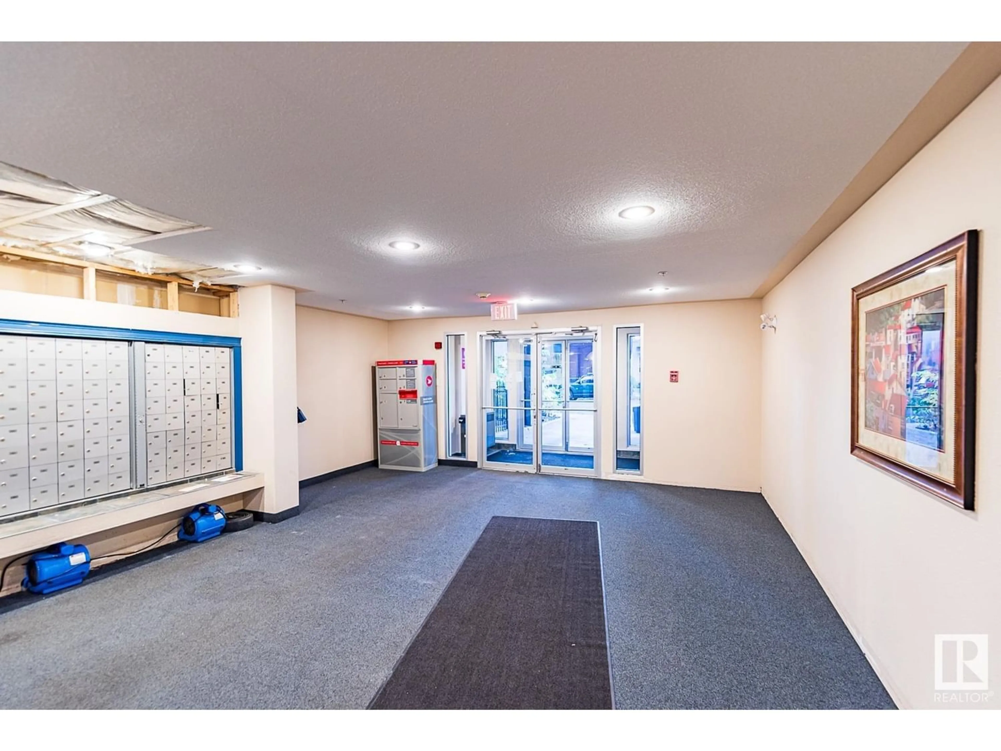#526 11325 83 ST NW, Edmonton, Alberta T5B4W5
Contact us about this property
Highlights
Estimated ValueThis is the price Wahi expects this property to sell for.
The calculation is powered by our Instant Home Value Estimate, which uses current market and property price trends to estimate your home’s value with a 90% accuracy rate.Not available
Price/Sqft$187/sqft
Est. Mortgage$729/mo
Maintenance fees$553/mo
Tax Amount ()-
Days On Market290 days
Description
TOP FLOOR! The largest unit & best location in the complex with incredible unobstructed north view from your private balcony! This well-maintained TWO bedrooms TWO baths condo unit features a large open concept floor plan. Large kitchen has new backsplash, loads of white cupboards, ample counter space & Centre Island. Spacious living room conveniently separates both bedrooms. The large primary bedroom has walkthrough closets and 4 pc ensuite. In suite laundry. Super conveniently located with a very short walk to Save-on food grocery store, Coffee shop, stadium LRT station & Commonwealth stadium. Easy commute to downtown, Royal Alex Hospital and Nait, U of A, Grant Macewan University! (id:39198)
Property Details
Interior
Features
Main level Floor
Living room
3.5 m x 4.2 mDining room
3.9 m x 1.7 mKitchen
3.6 m x 2.8 mPrimary Bedroom
3.35 m x 3.5 mCondo Details
Amenities
Vinyl Windows
Inclusions
Property History
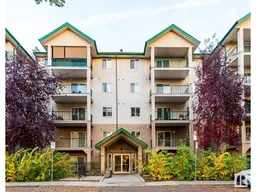 21
21
