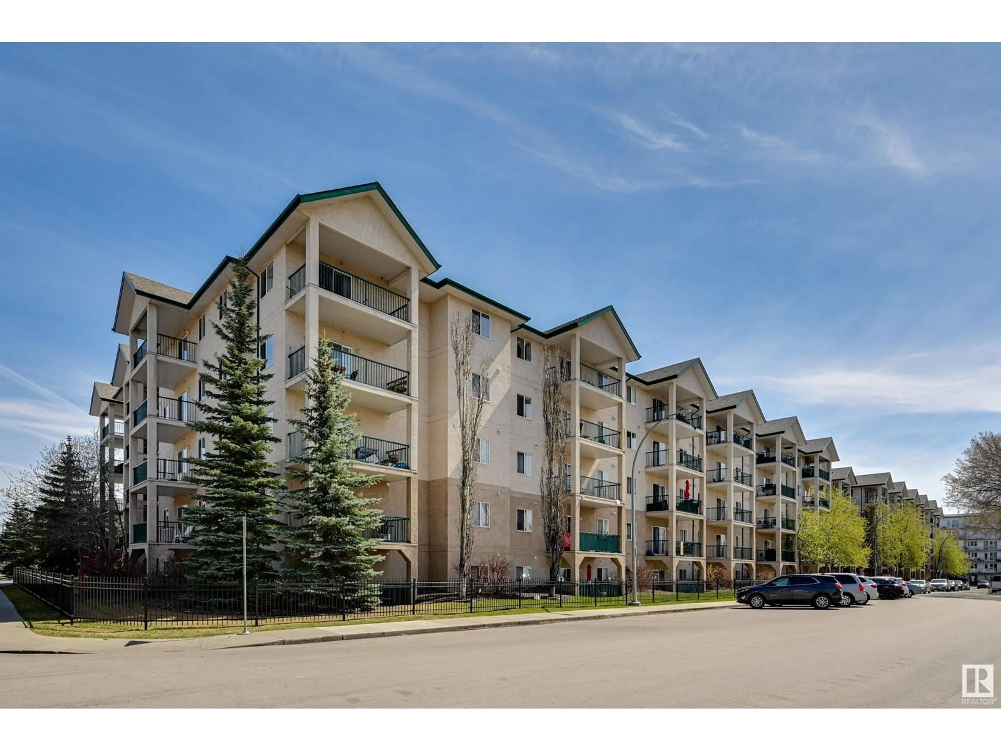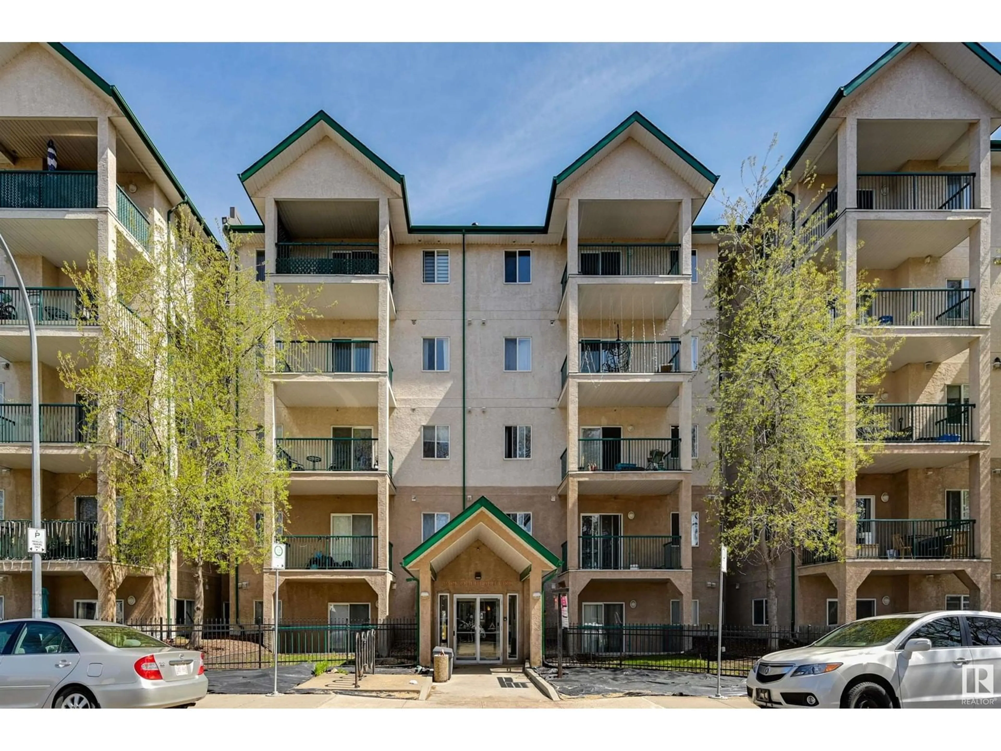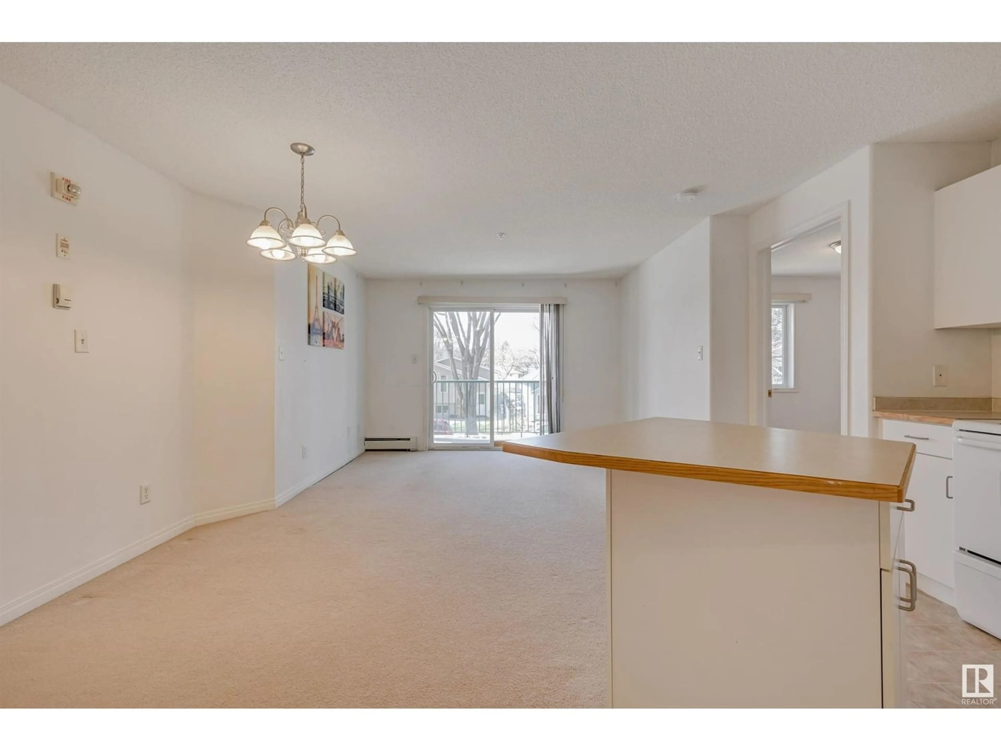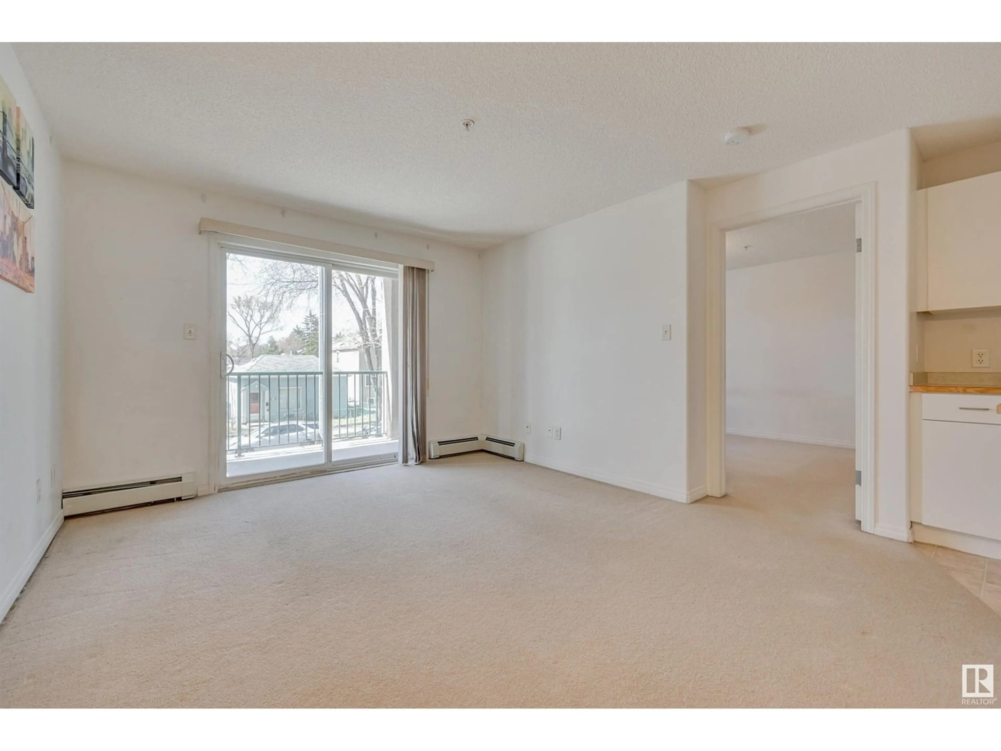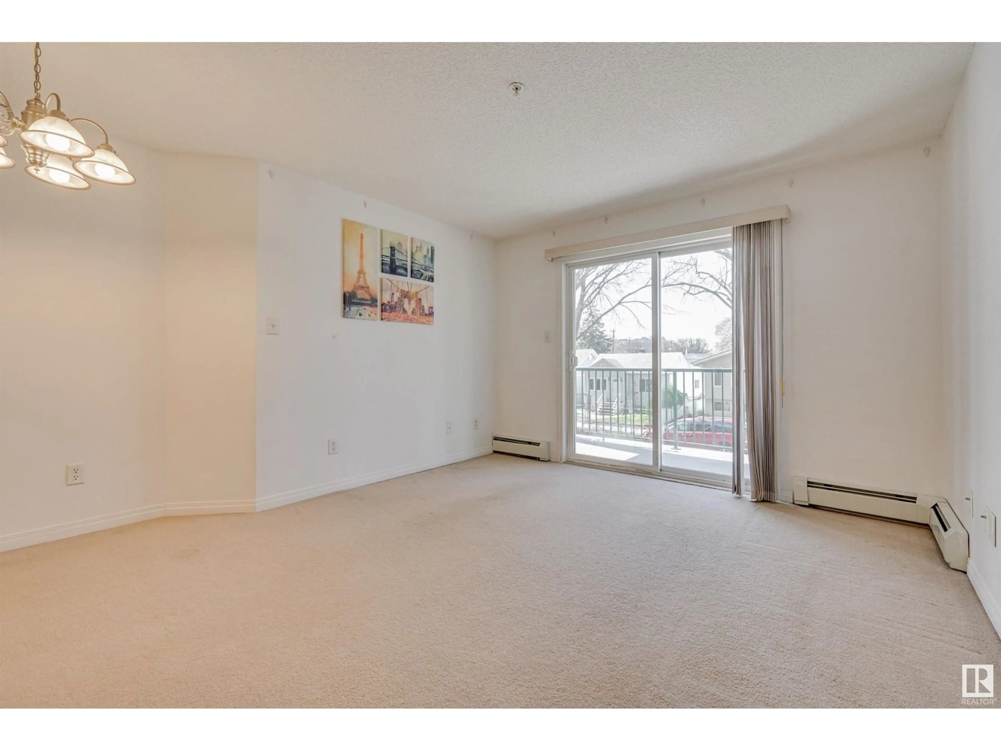#215 11325 83 ST NW, Edmonton, Alberta T5B4W5
Contact us about this property
Highlights
Estimated ValueThis is the price Wahi expects this property to sell for.
The calculation is powered by our Instant Home Value Estimate, which uses current market and property price trends to estimate your home’s value with a 90% accuracy rate.Not available
Price/Sqft$196/sqft
Est. Mortgage$614/mo
Maintenance fees$444/mo
Tax Amount ()-
Days On Market194 days
Description
Looking for an AFFORDABLE 2 bedroom 2 bathroom with LOW CONDO FEES? This is it! An amazing price in a well maintained building. This suite has a private treeline west view. Low $444/mth condo fee includes everything except electricity. Inside this condo you will find an open concept living area and bedrooms separated on wither side of the unit. White kitchen with breakfast bar island and white appliances including stove, dishwasher, fridge, and microwave. Primary bedroom has a walk through closet and 4 piece ensuite. 2nd bedroom and full bathroom at the other side of the condo. In suite laundry and storage room. West facing patio. One assigned parking stall #215. The condo is pet friendly with board approval. Easy access to downtown Edmonton, LRT stop, and the new state of the art Commonwealth Rec Center. A great opportunity to own or buy as an investment! (id:39198)
Property Details
Interior
Features
Main level Floor
Living room
3.54 m x 3.28 mDining room
2.49 m x 2.13 mKitchen
3.26 m x 2.47 mPrimary Bedroom
3.45 m x 3.34 mExterior
Parking
Garage spaces 1
Garage type Stall
Other parking spaces 0
Total parking spaces 1
Condo Details
Inclusions

