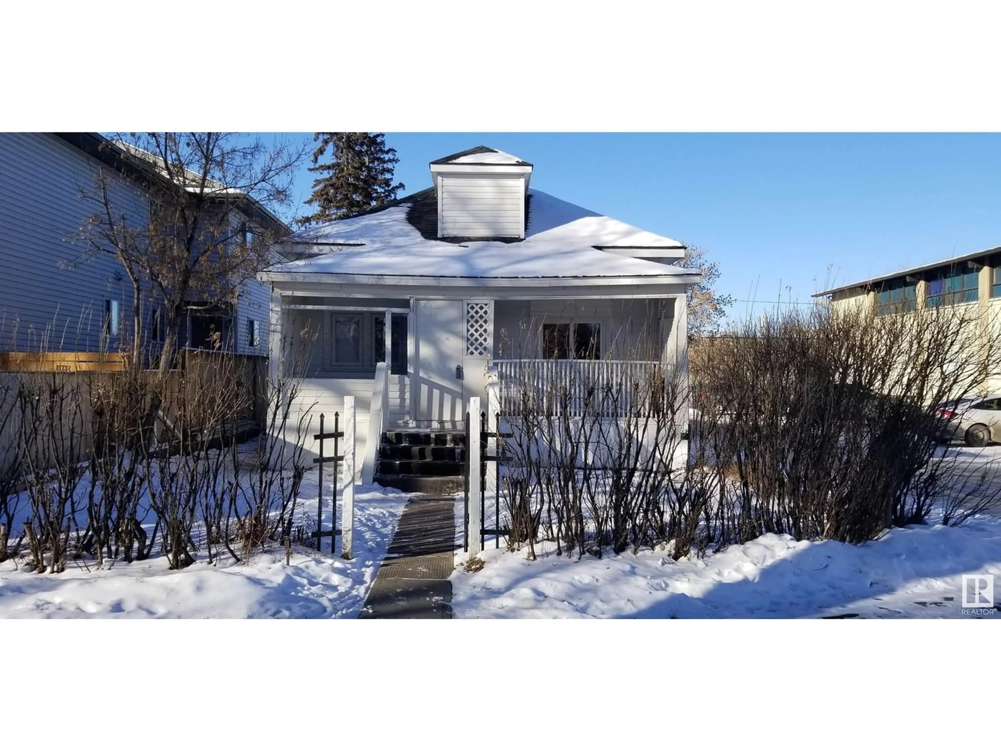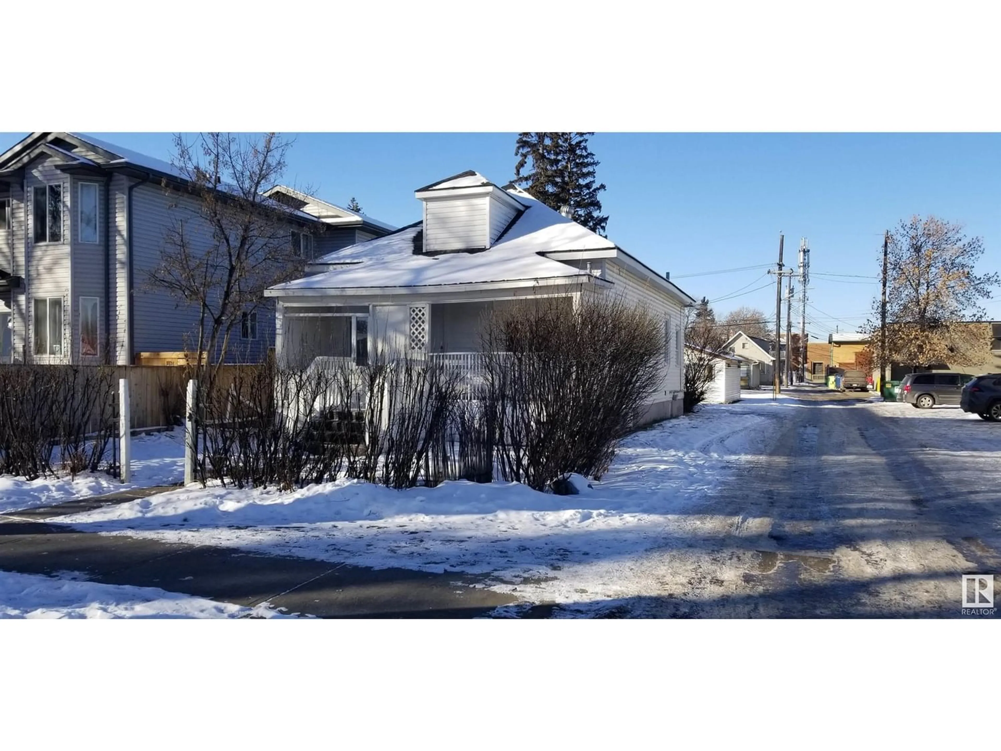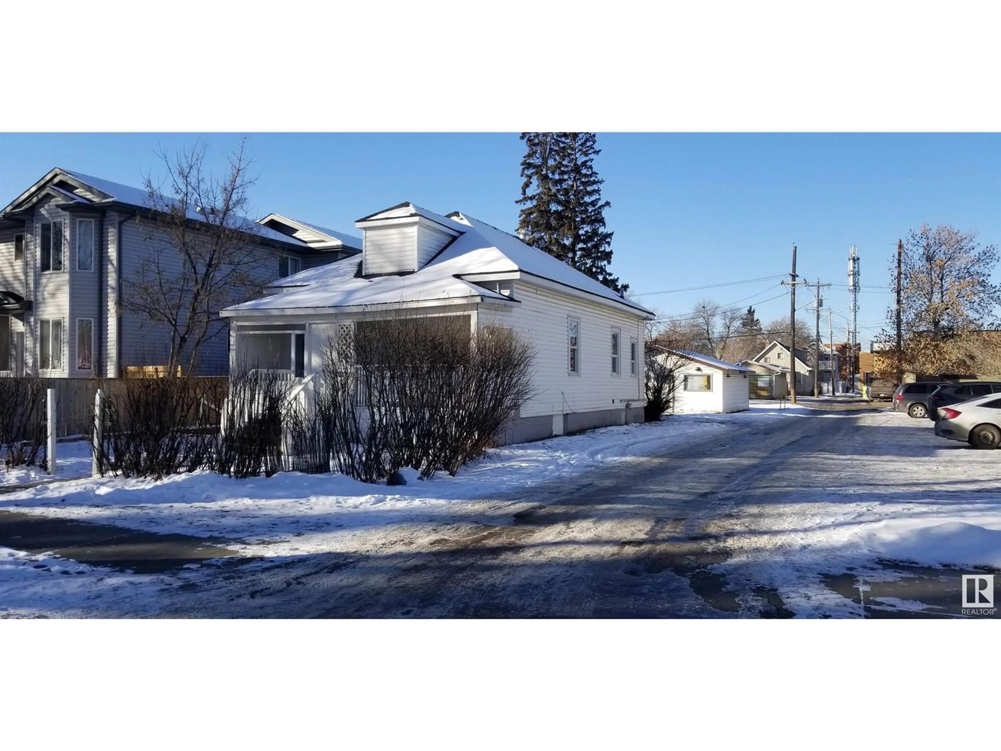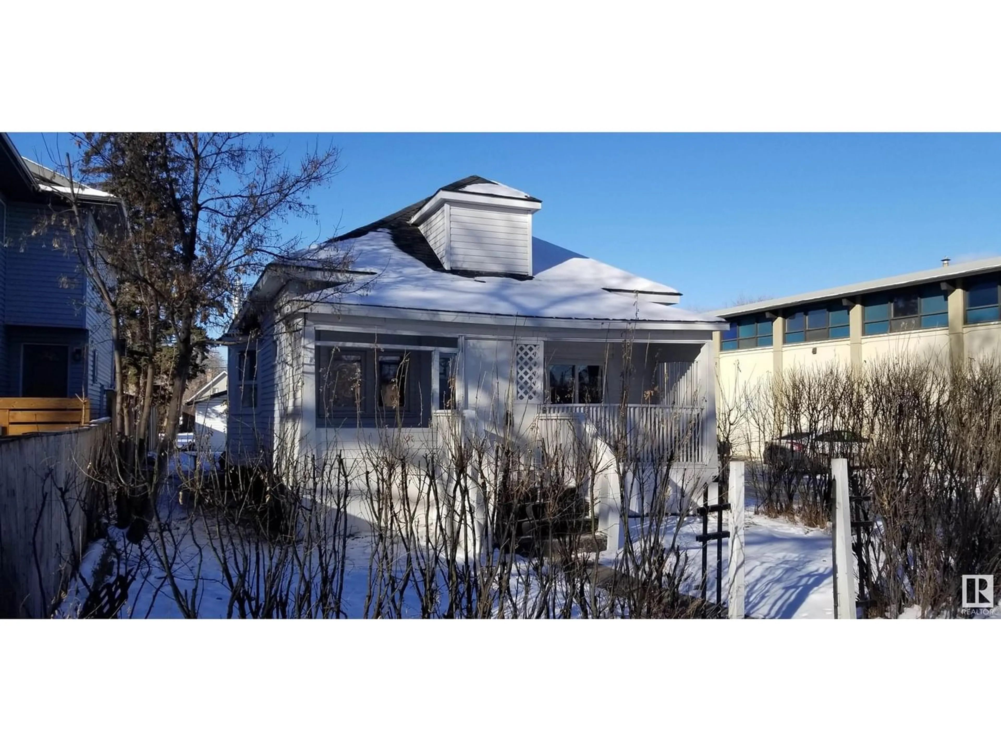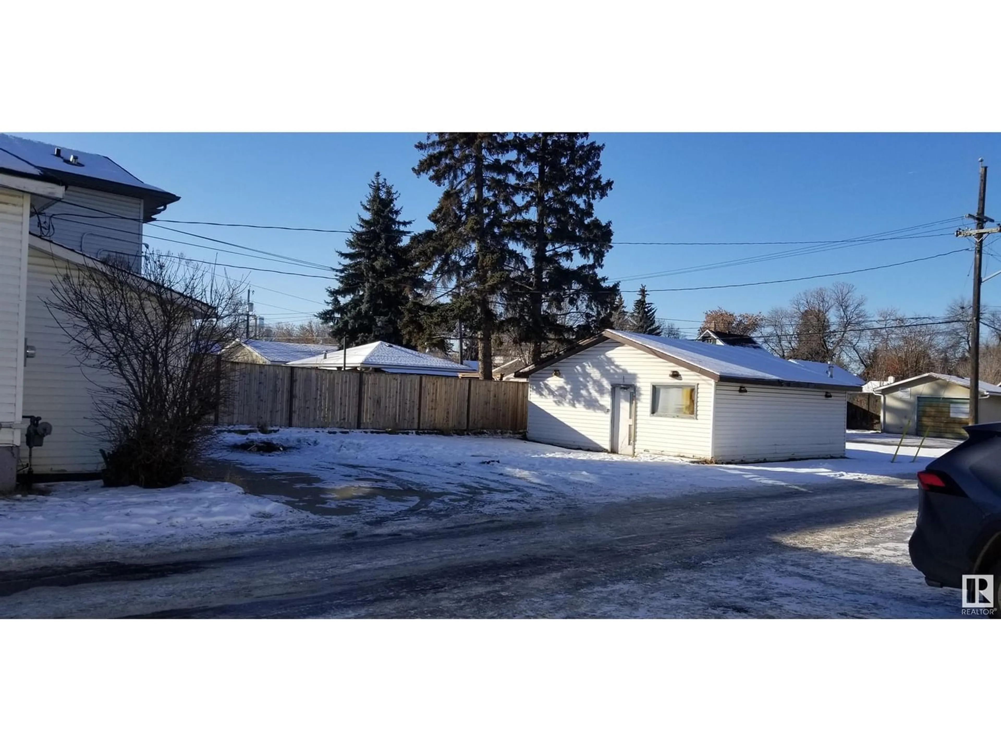11734 87 ST NW, Edmonton, Alberta T5B3M7
Contact us about this property
Highlights
Estimated ValueThis is the price Wahi expects this property to sell for.
The calculation is powered by our Instant Home Value Estimate, which uses current market and property price trends to estimate your home’s value with a 90% accuracy rate.Not available
Price/Sqft$190/sqft
Est. Mortgage$859/mo
Tax Amount ()-
Days On Market308 days
Description
This charming detached bungalow offers over 1050 sq.ft with 3 bedrooms, 2 full baths & a full basement ideal for comfortable living. Convenient double car detached garage, you'll have plenty of room for storage and parking. Character abounds with bay windows & a formal layout including separate kitchen, dining & living areas. . Enjoy the convenience of the laundry room & a separate entrance leading to the basement. Situated on a massive lot approximately 33 x166 ft., zoning allows for small-scale residential use as well as commercial possibilities, including food & drink service, health services, office space, child care services & more. Whether you envision this as your ideal residential haven or a strategic location for your business, the opportunities are boundless. Enjoy proximity to NAIT, retail & more amenities. Walk to LRT, parks & Downtown & with just a 10-minute drive to the University, Royal Alexandra Hospital & Roger's Place, you'll experience the best of urban living! (id:39198)
Property Details
Interior
Features
Main level Floor
Bedroom 3
Laundry room
Living room
Dining room

