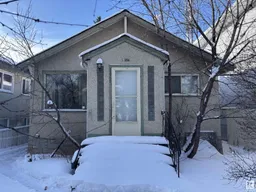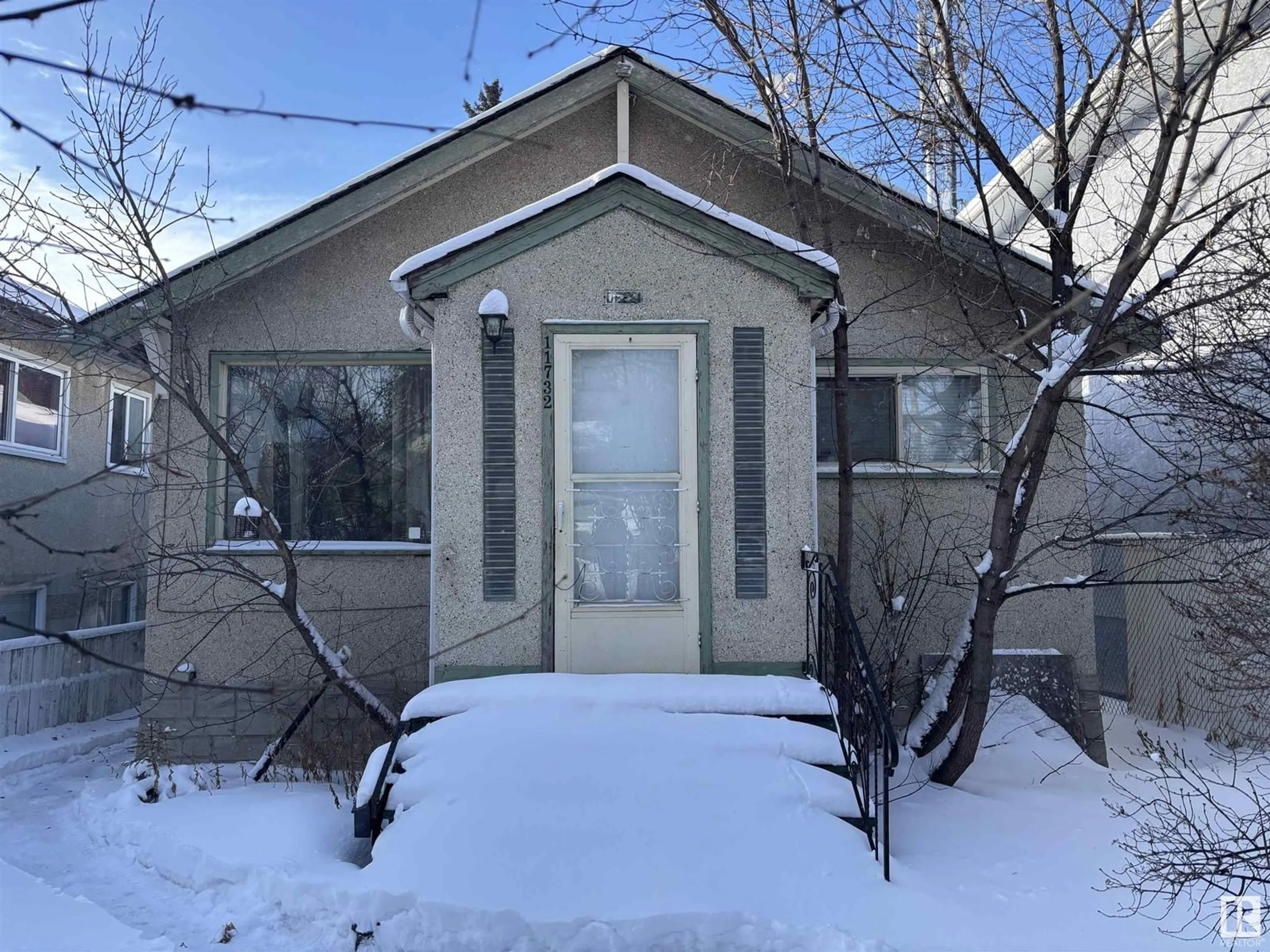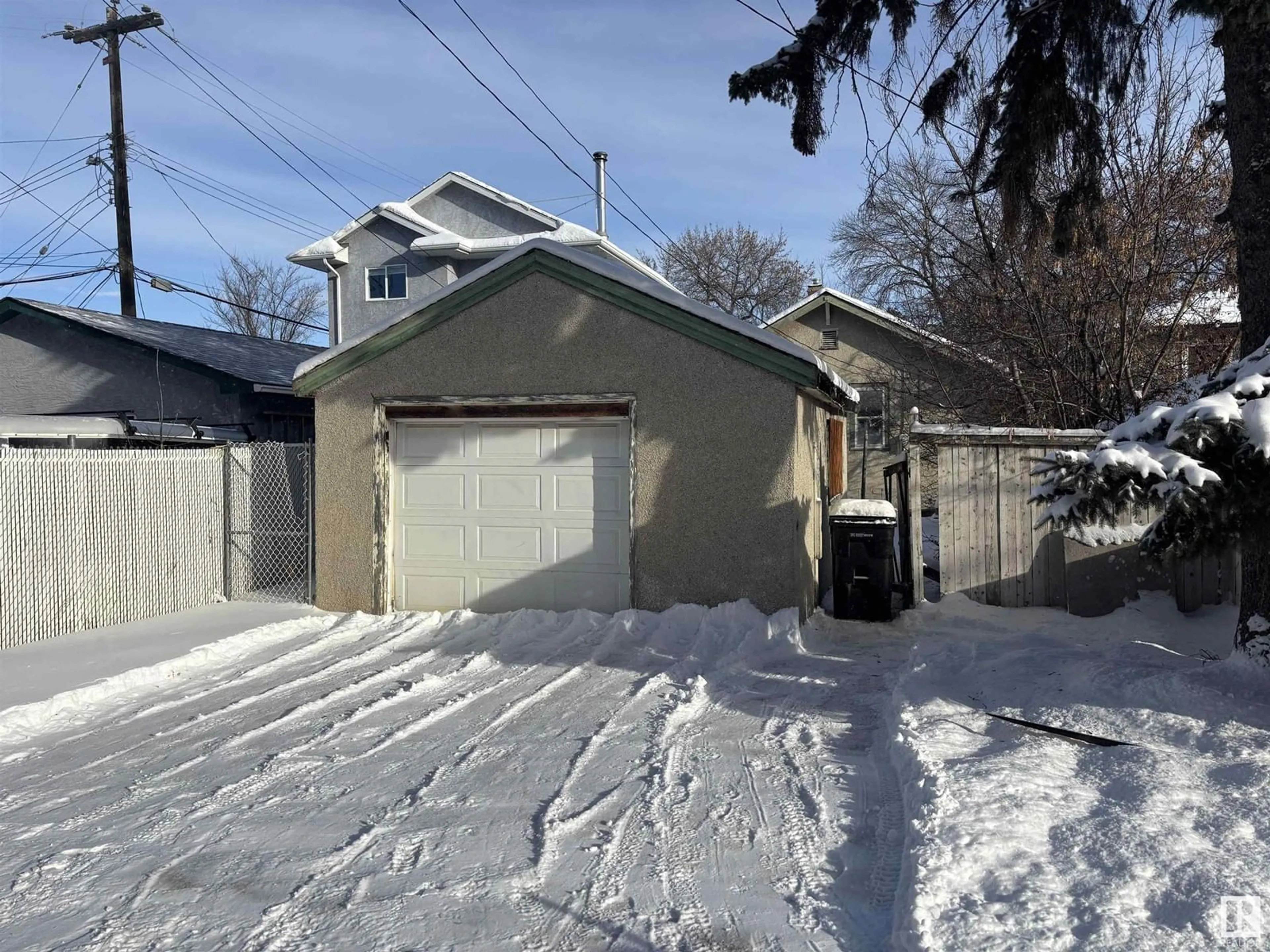11732 88 ST NW, Edmonton, Alberta T5B3R7
Contact us about this property
Highlights
Estimated ValueThis is the price Wahi expects this property to sell for.
The calculation is powered by our Instant Home Value Estimate, which uses current market and property price trends to estimate your home’s value with a 90% accuracy rate.Not available
Price/Sqft$281/sqft
Est. Mortgage$858/mo
Tax Amount ()-
Days On Market2 days
Description
Prime Redevelopment Opportunity in Parkdale! This 33' x 120' lot is perfect for redevelopment, offering an excellent opportunity to build an up/down duplex with a garage suite. Located in the sought-after Parkdale Community, this central location provides quick access to River Valley Trails, Downtown, Commonwealth Stadium, NAIT, Concordia College, and MacEwan University. Enjoy the convenience of being close to schools, shopping, playgrounds, public transit, and the LRT station—everything you need within reach. Whether you're an investor, developer, or builder, this property offers great potential in a thriving neighborhood! (id:39198)
Property Details
Interior
Features
Property History
 2
2

