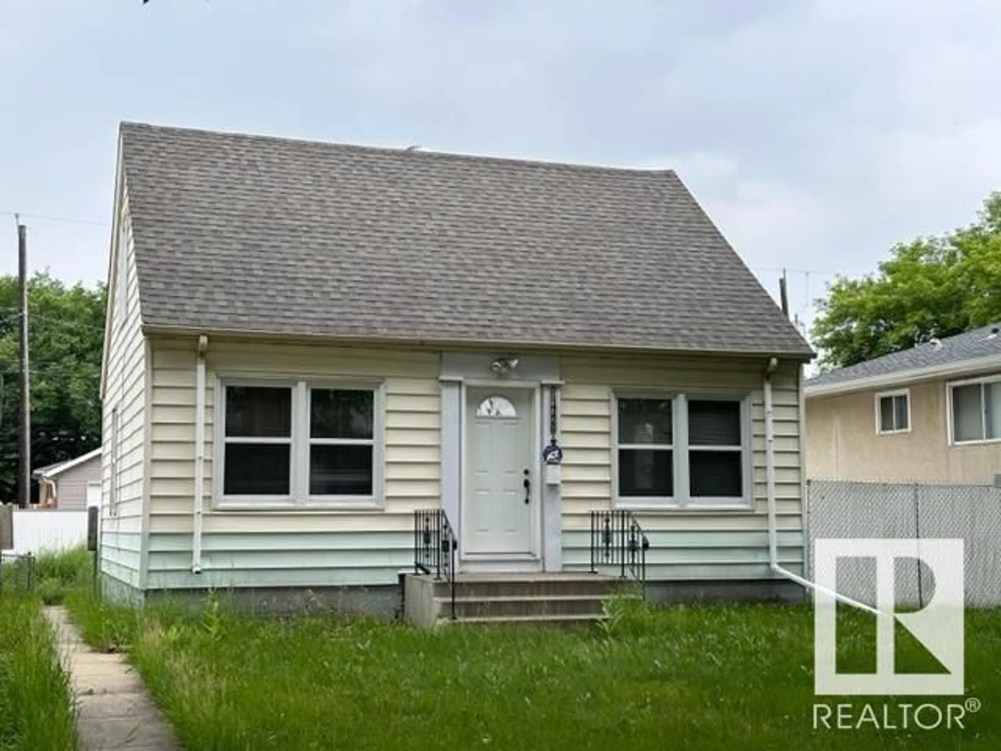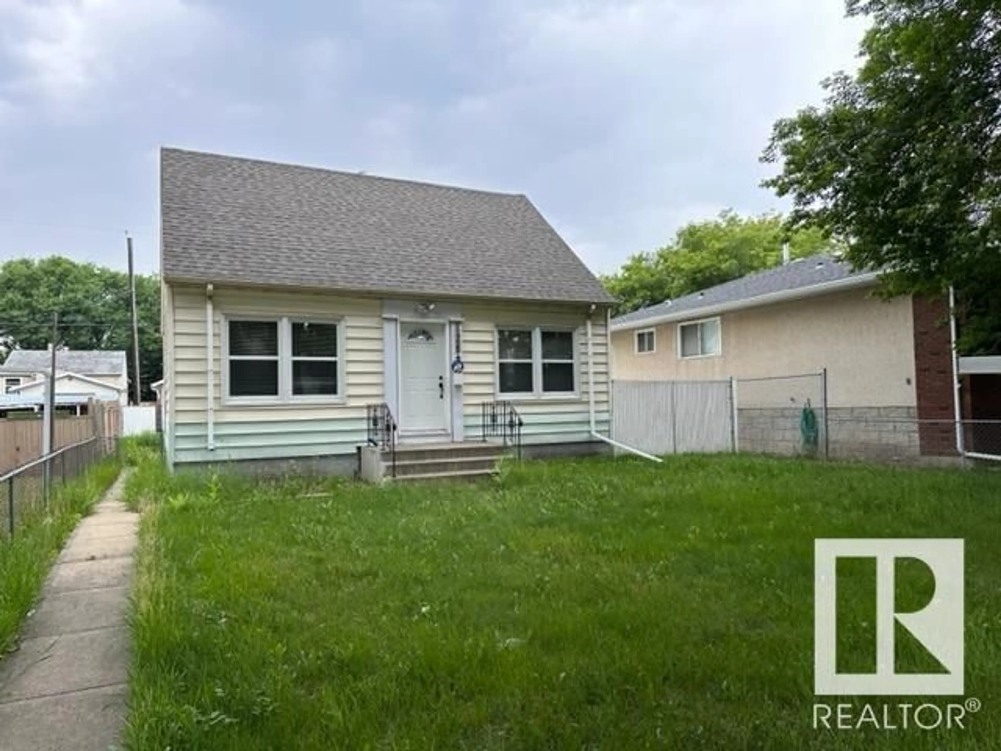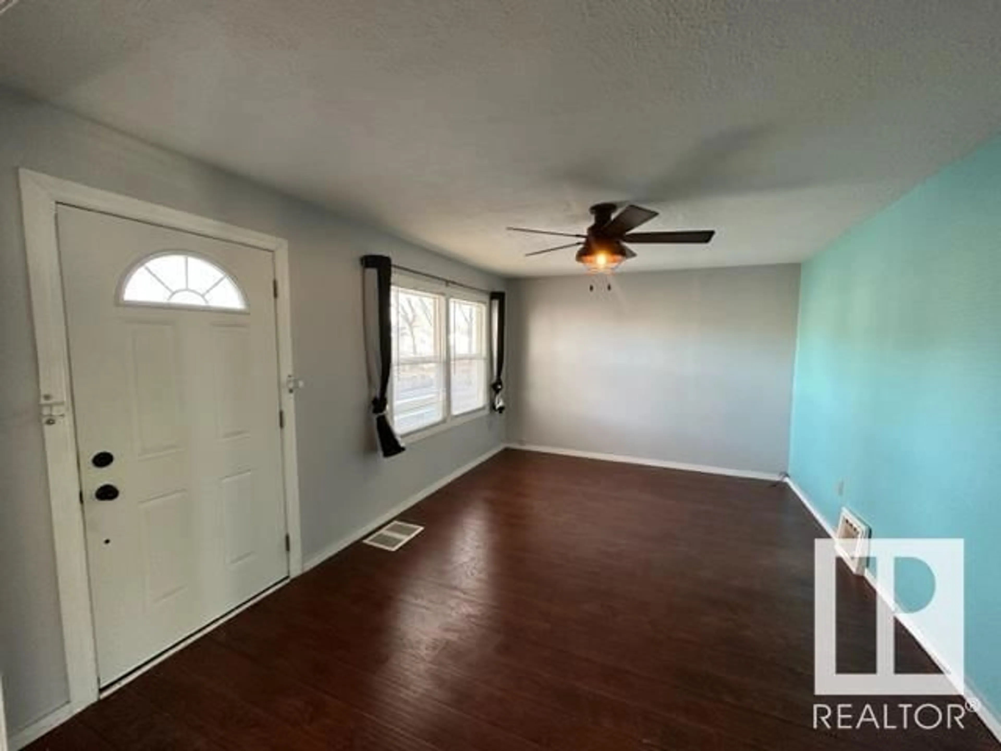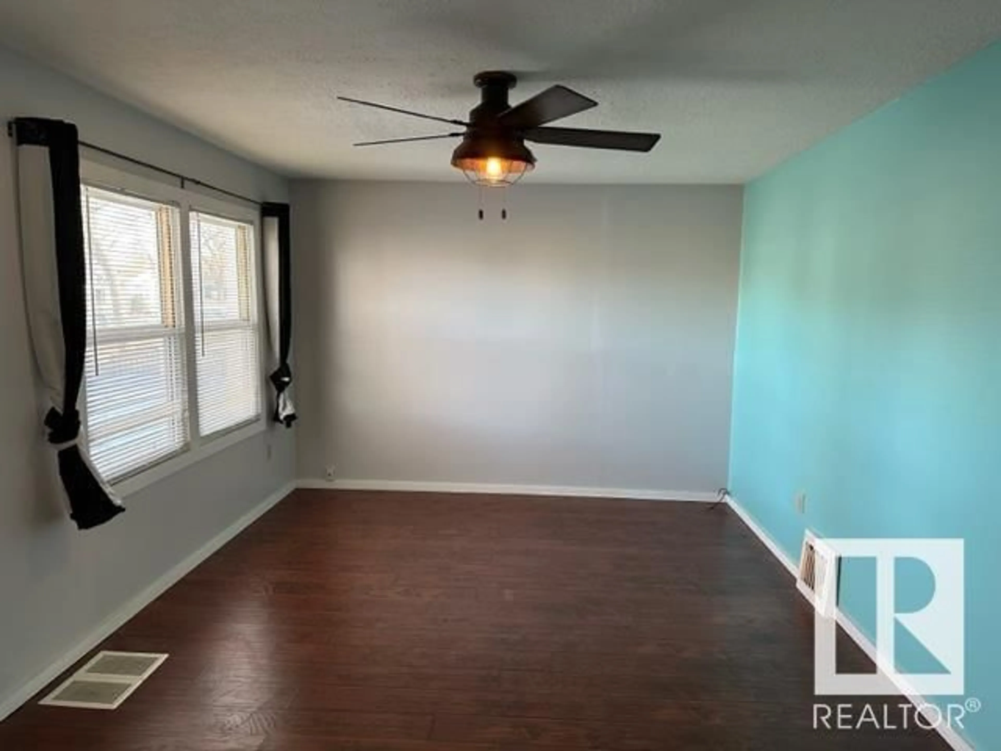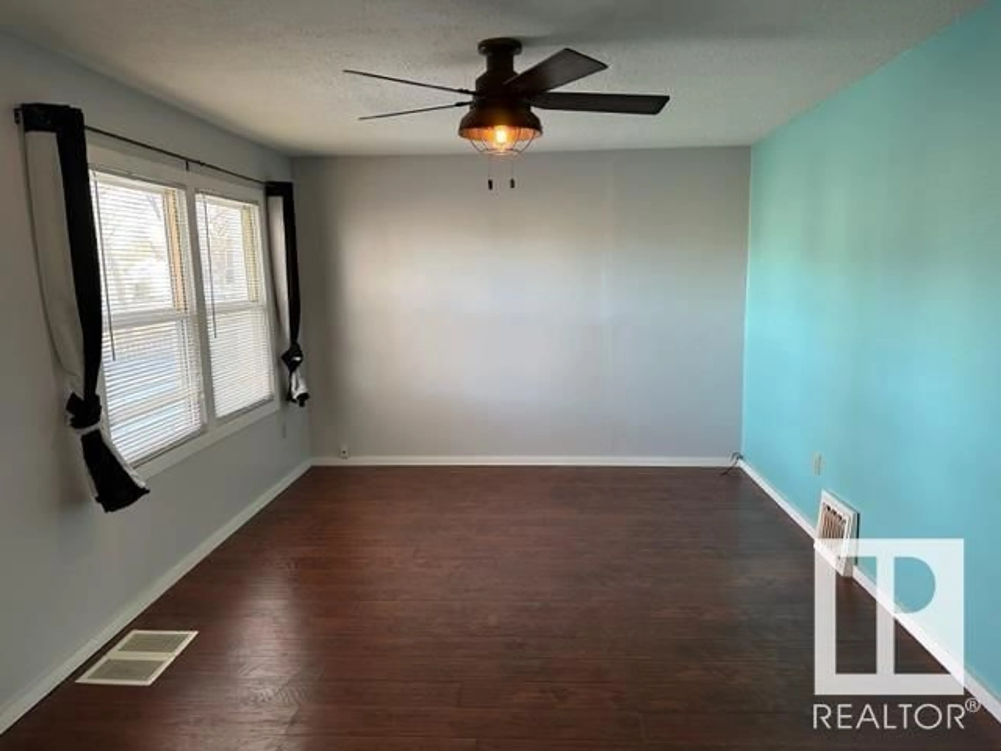11728 84 ST NW, Edmonton, Alberta T5B3C3
Contact us about this property
Highlights
Estimated ValueThis is the price Wahi expects this property to sell for.
The calculation is powered by our Instant Home Value Estimate, which uses current market and property price trends to estimate your home’s value with a 90% accuracy rate.Not available
Price/Sqft$203/sqft
Est. Mortgage$919/mo
Tax Amount ()-
Days On Market1 year
Description
Excellent upgrades, ready to move condition 1.5 Storey in very convenient central Parkdale location walking distance to all amenities. Newer vinyl siding, shingles, windows, very nice curb appeal from exterior. Fully fenced west facing back yard with large over sized single detached garage. The interior of the home has newer tile, nice durable hard coat laminate floors, kitchen was renovated re cabinets, counter tops, sink, along with washroom renovation to the vanity etc. Perfect floor plan with kitchen being open to the dining area which is distinct yet also opens to the living room, main floor bedroom or office, etc , two super sized bedrooms upstairs .... lots of windows, nice light throughout the home. Great Blend of character and upgrades ( exterior and interior ) with also nice mechanical touches like 100 amp electrical. The lower level basement is unspoiled open and ready for as You require and desire, easier no demolish, just do finishing development. The Perfect Home to Invest, Build Equity !! (id:39198)
Property Details
Interior
Features
Main level Floor
Living room
3.4 m x 5 mDining room
3.4 m x 3.2 mKitchen
2.4 m x 3 mPrimary Bedroom
3.9 m x 3 mExterior
Parking
Garage spaces 4
Garage type Detached Garage
Other parking spaces 0
Total parking spaces 4

