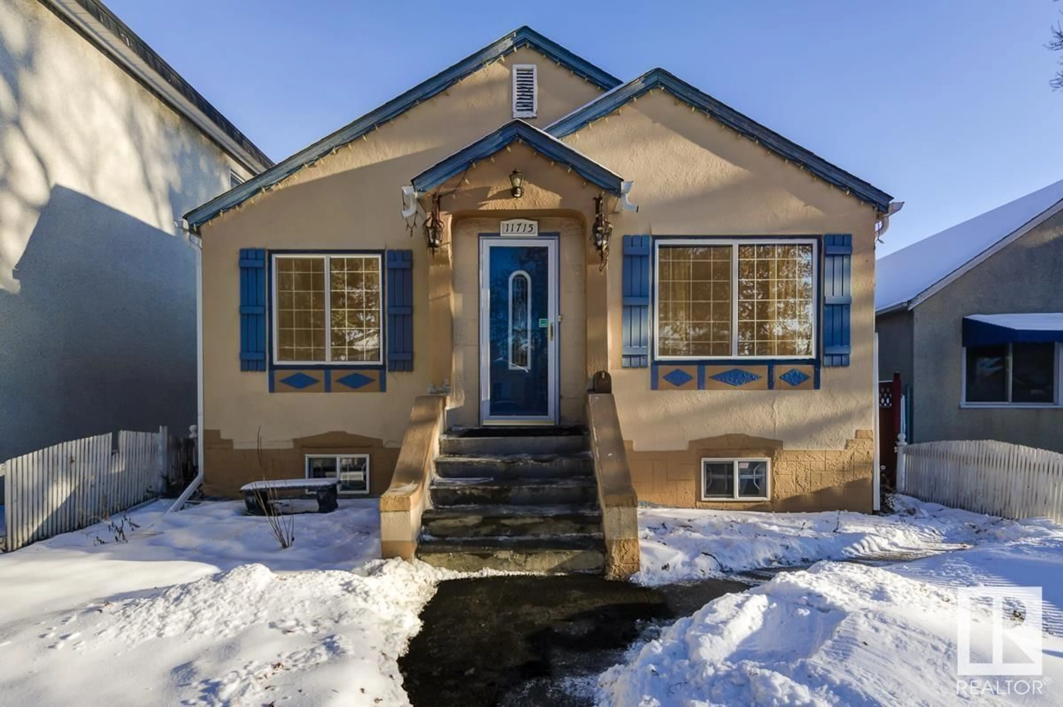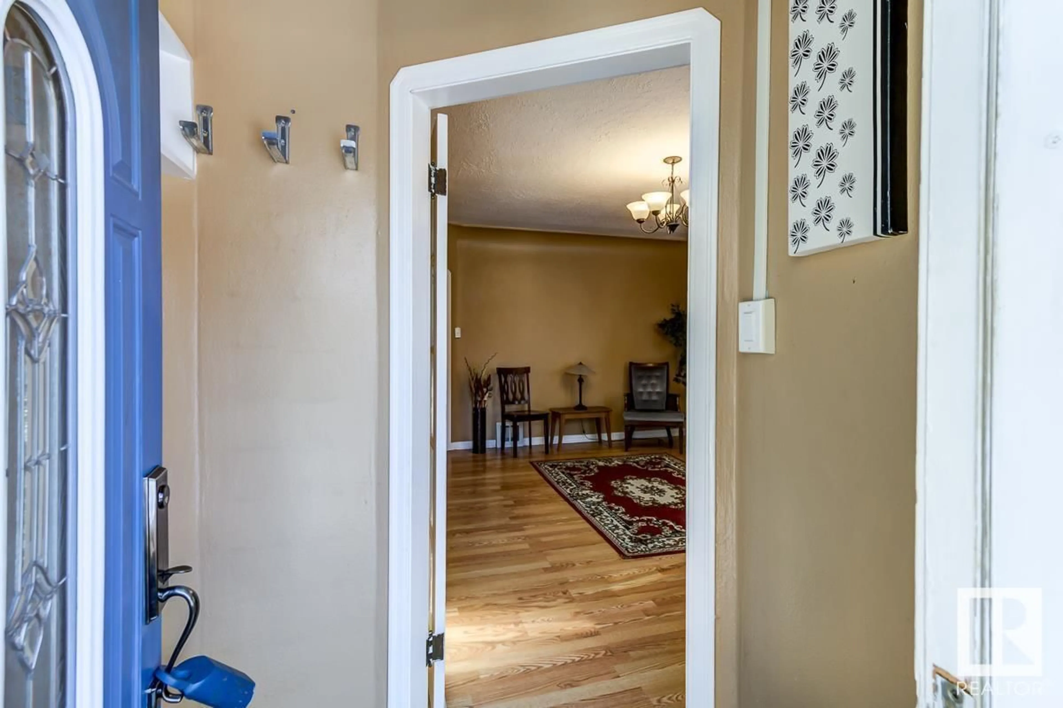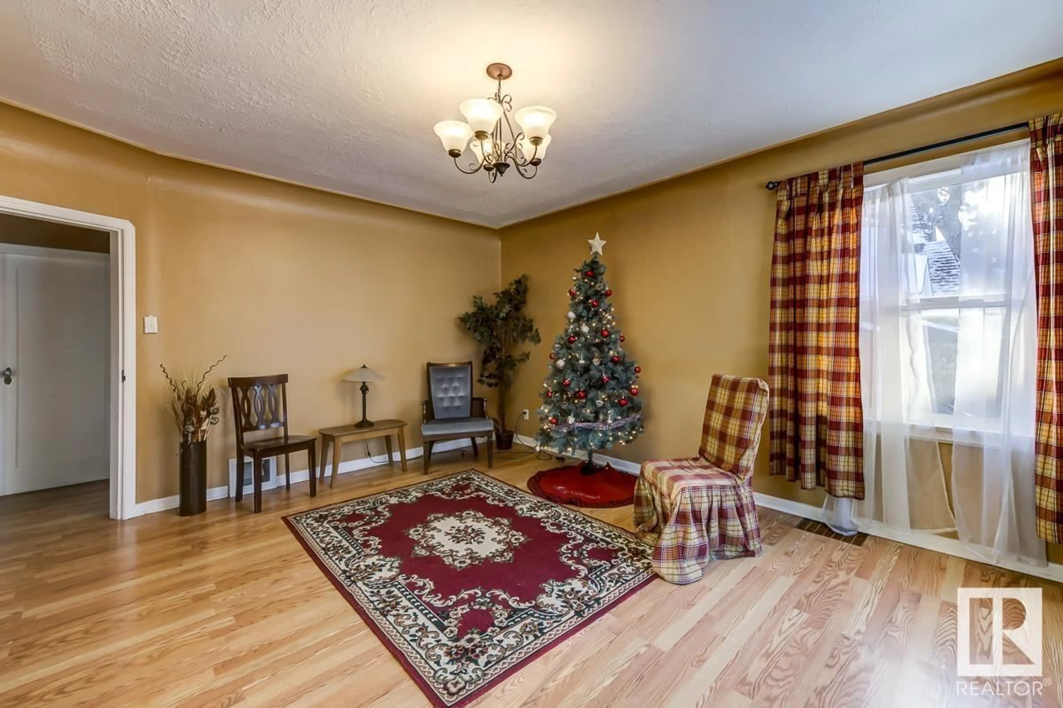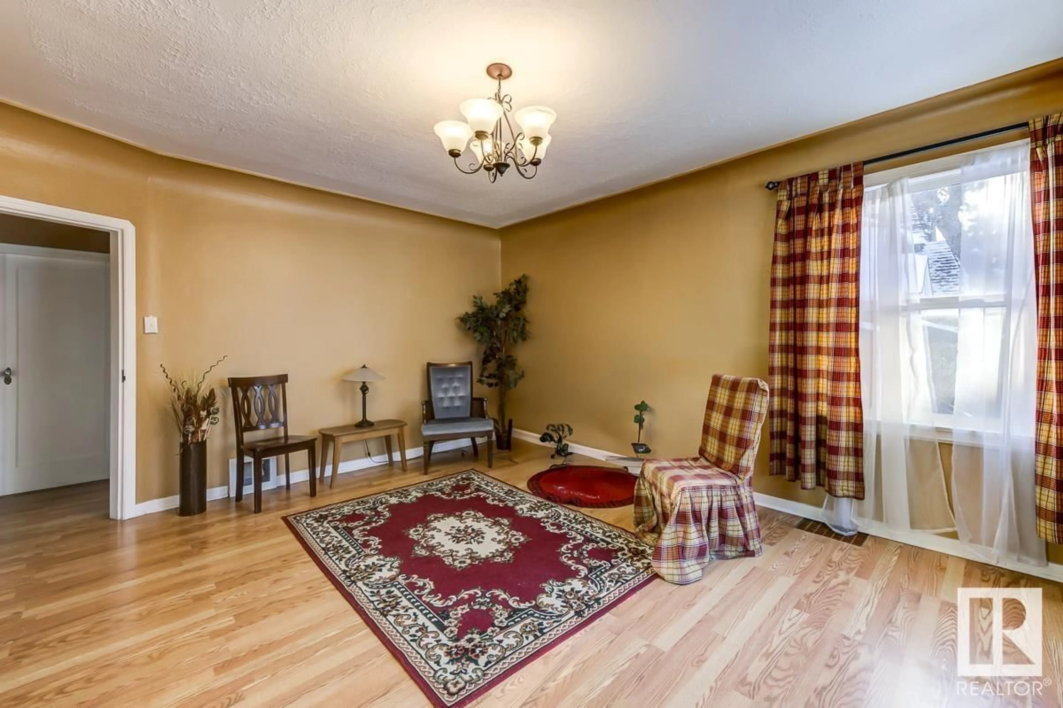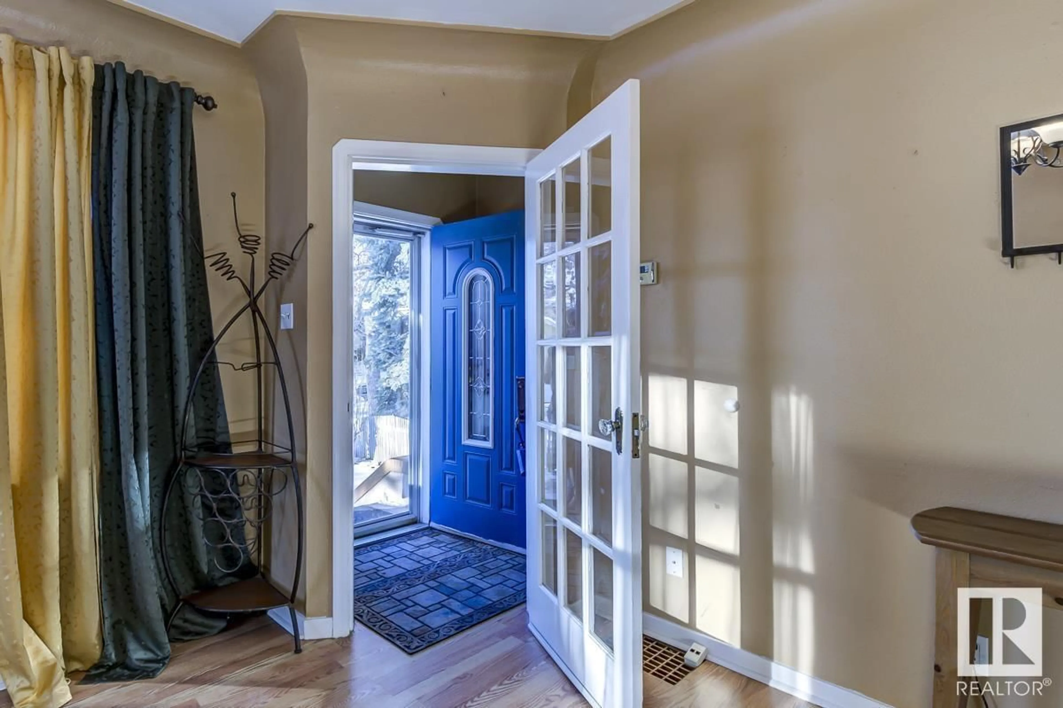11715 88 ST NW, Edmonton, Alberta T5B3R6
Contact us about this property
Highlights
Estimated ValueThis is the price Wahi expects this property to sell for.
The calculation is powered by our Instant Home Value Estimate, which uses current market and property price trends to estimate your home’s value with a 90% accuracy rate.Not available
Price/Sqft$313/sqft
Est. Mortgage$1,202/mo
Tax Amount ()-
Days On Market57 days
Description
Welcome to this charming 4 bedroom , 2 bath home in Parkdale! Fantastic curb appeal . Front entryway with french door, spacious living area/ loads of light, coved ceilings and original painted trim ,doors with glass knobs throughout. 2 generous bedrooms. Main floor updated 4 piece bath. Spacious eat in kitchen with tile island and built in appliances . Lower level has 2 more spacious bedrooms, and a 2nd upgraded 4 piece bath with jazuzzi soaker tub. East facing covered deck overlooking the large 33x165 foot lot. Double detached garage. Upgrades include garage shingles (13) House shingles(18) HWT(19) Eaves/downspouts(19) Upgraded windows, fixtures and doors. (id:39198)
Property Details
Interior
Features
Lower level Floor
Bedroom 3
3.91 m x 3.85 mBedroom 4
3.5 m x 3.32 mProperty History
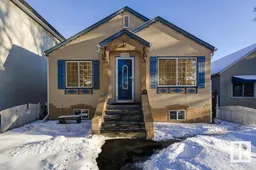 45
45
