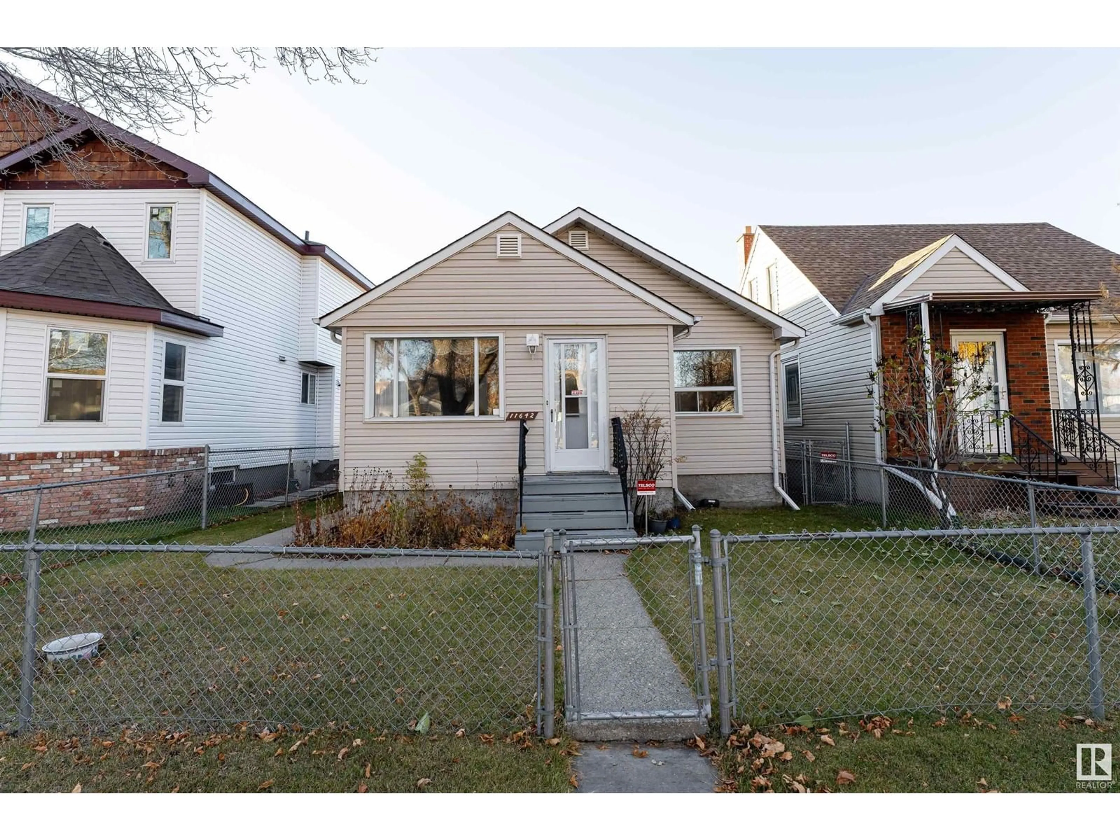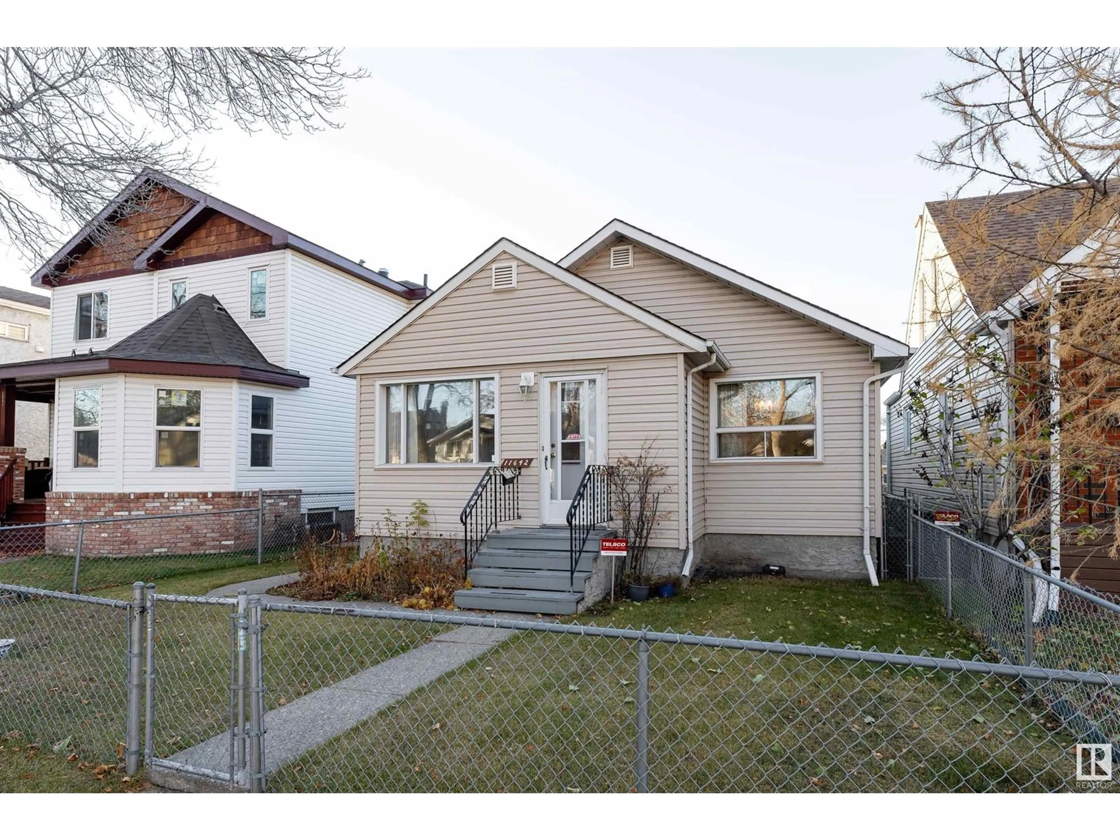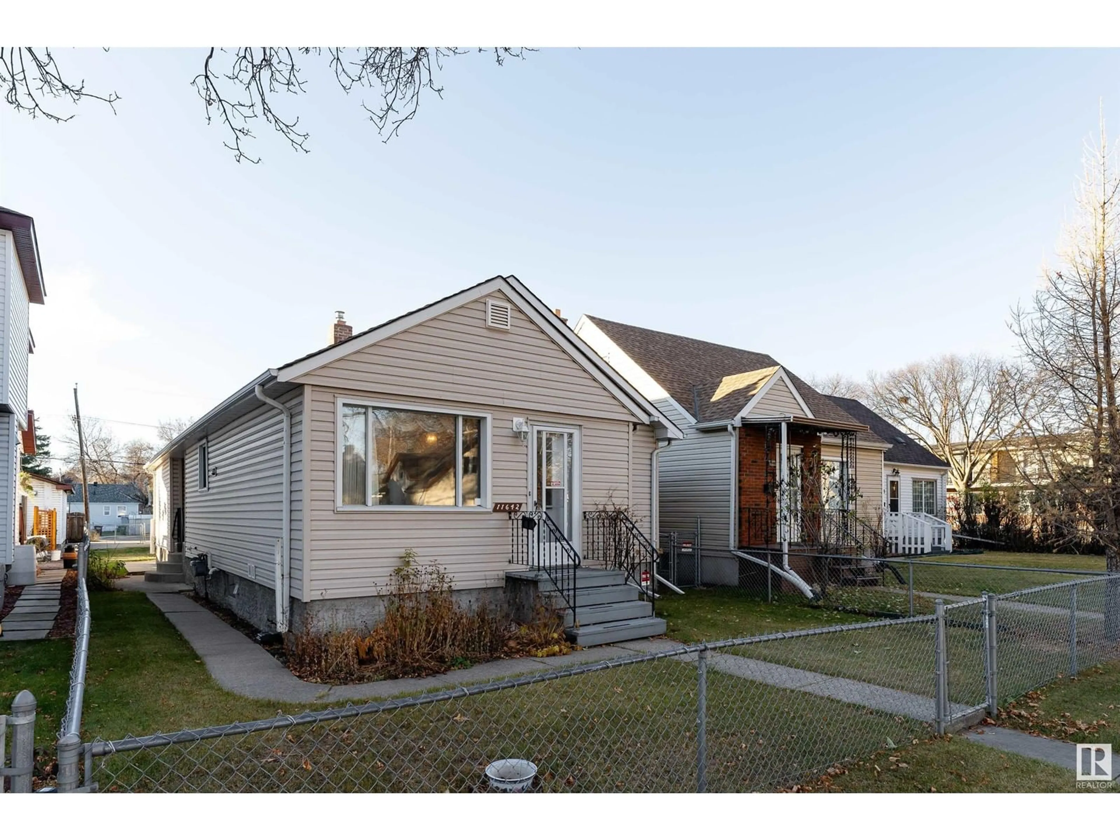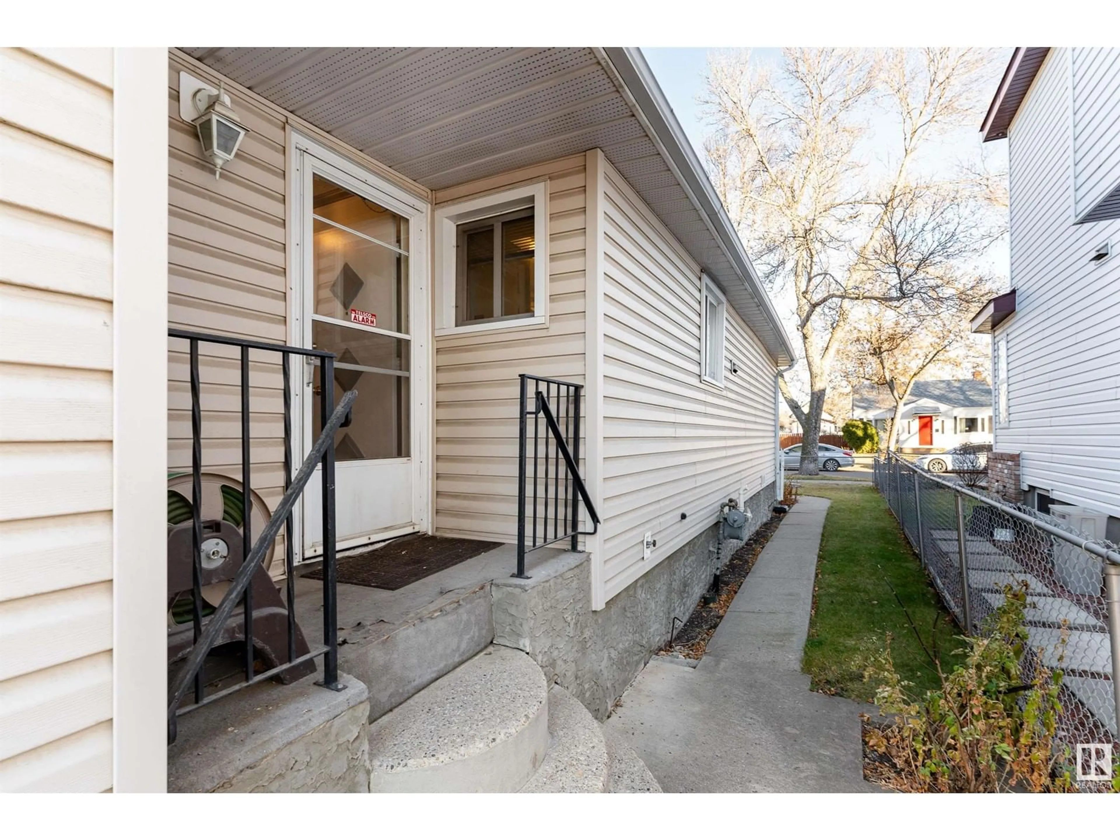11642 87 ST NW, Edmonton, Alberta T5B3M5
Contact us about this property
Highlights
Estimated ValueThis is the price Wahi expects this property to sell for.
The calculation is powered by our Instant Home Value Estimate, which uses current market and property price trends to estimate your home’s value with a 90% accuracy rate.Not available
Price/Sqft$168/sqft
Est. Mortgage$966/mo
Tax Amount ()-
Days On Market44 days
Description
This charming 1,332 sq. ft. bungalow is located in Parkdale neighborhood, offering the perfect blend of comfort, convenience and community. With 3 spacious bedrooms including a walk-in closet for the main bedroom and 1.5 bathrooms, all situated on the main floor, this home is ideal for families or those seeking single-level living. The living room, kitchen and dining area provide a welcoming and functional layout, perfect for both everyday living and entertaining guests. The finished basement is a fantastic bonus, offering a large rec room that can be tailored to your needs, separate laundry room adds convenience and functionality, and a den, ideal for a home office, reading nook, or study space. Step outside to the fully fenced backyard, where you'll find a spacious deck perfect for outdoor dining, relaxation, or enjoying the private, tranquil surroundings. This home is just a short walk away from local parks, playgrounds and schools. Don't miss out on this fantastic opportunity! (id:39198)
Property Details
Interior
Features
Basement Floor
Laundry room
3.34 m x 4.51 mRecreation room
3.18 m x 5.14 mDen
3.21 m x 1.82 mExterior
Parking
Garage spaces 4
Garage type -
Other parking spaces 0
Total parking spaces 4




