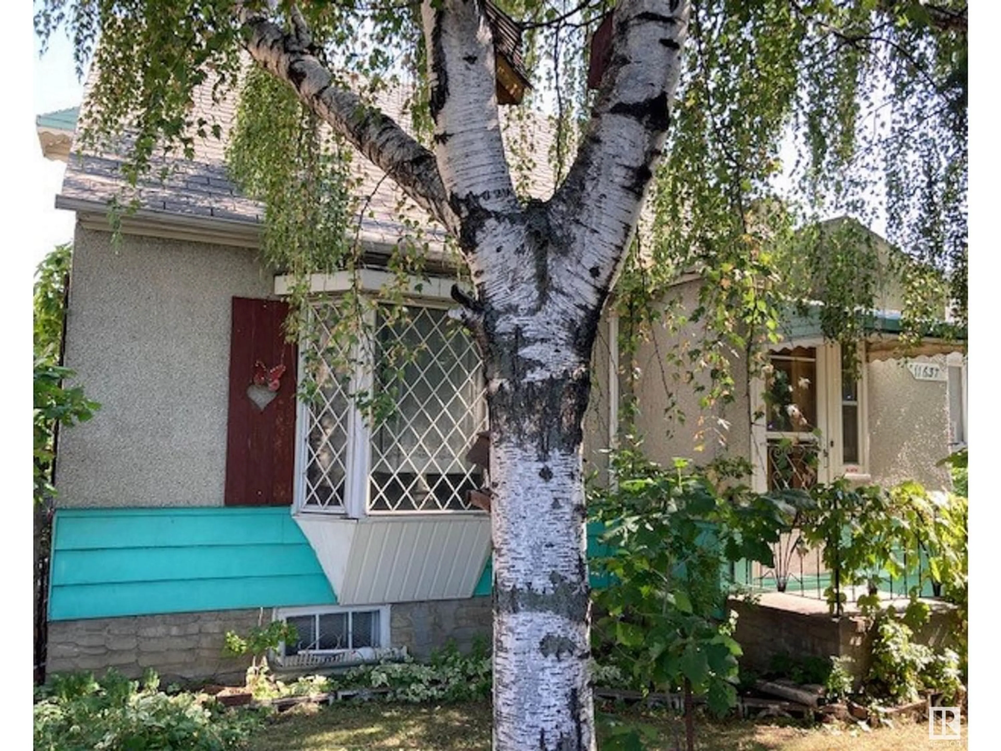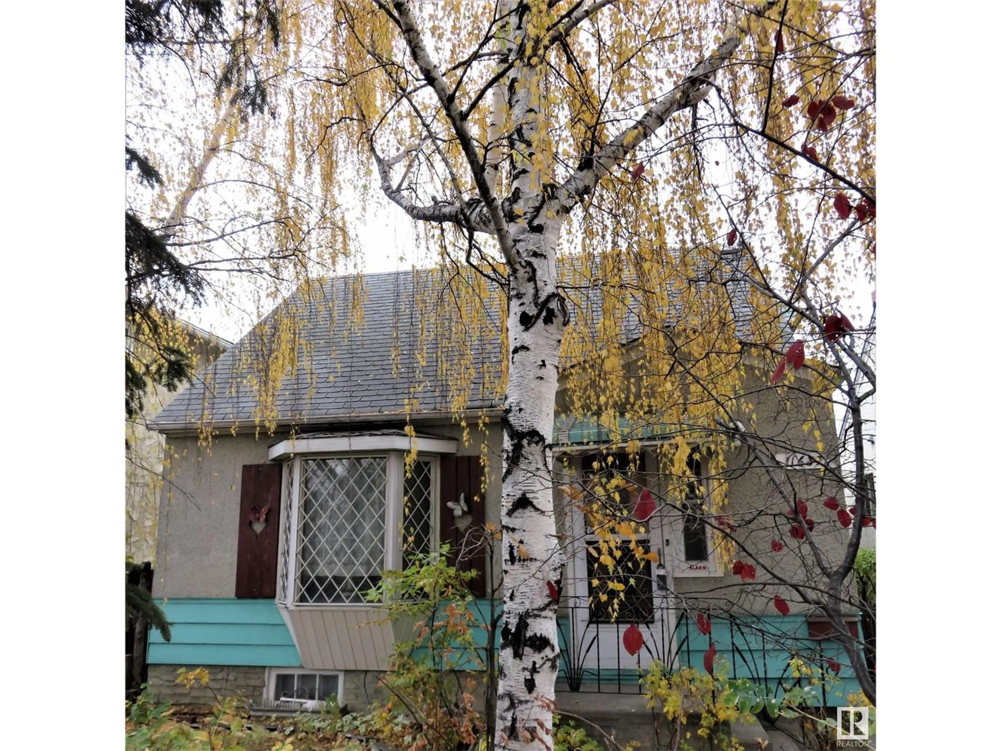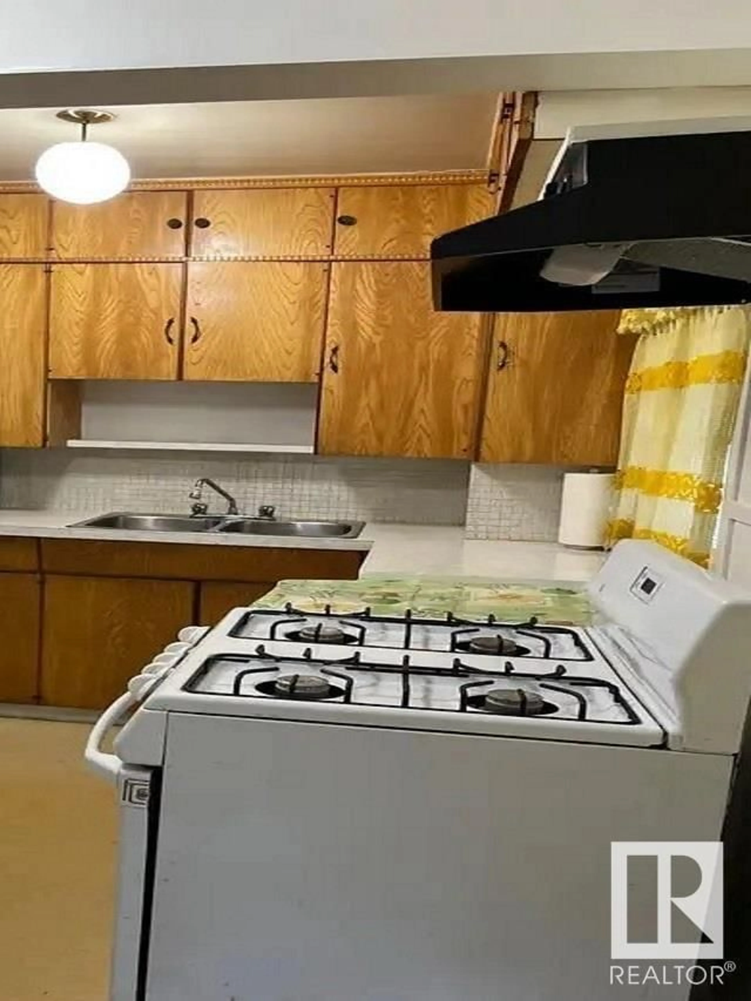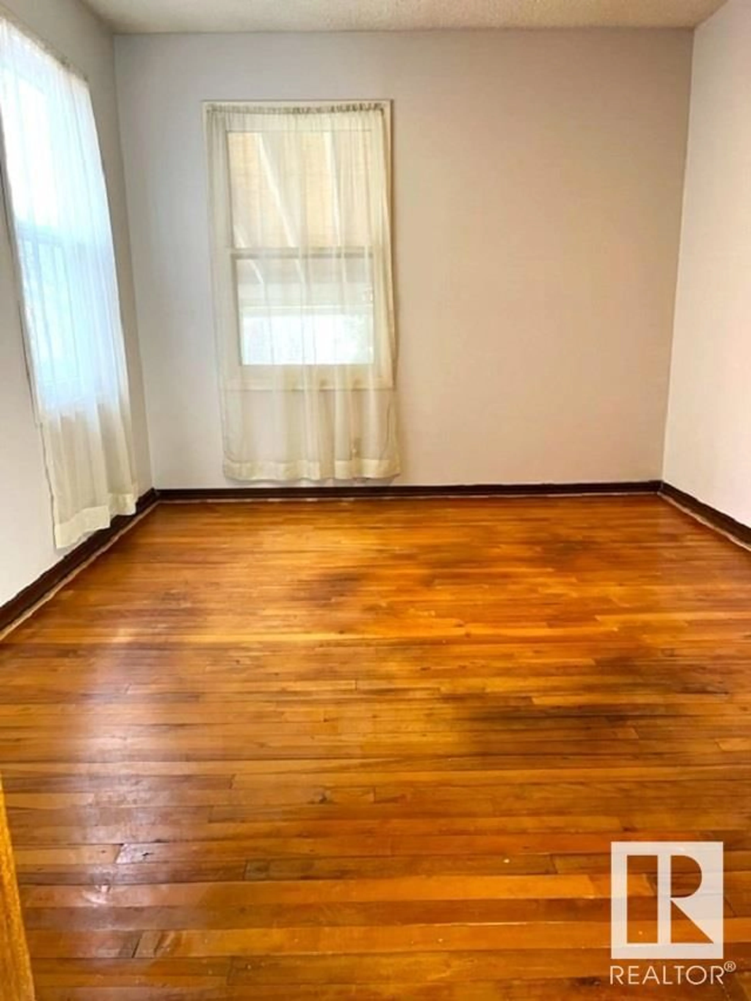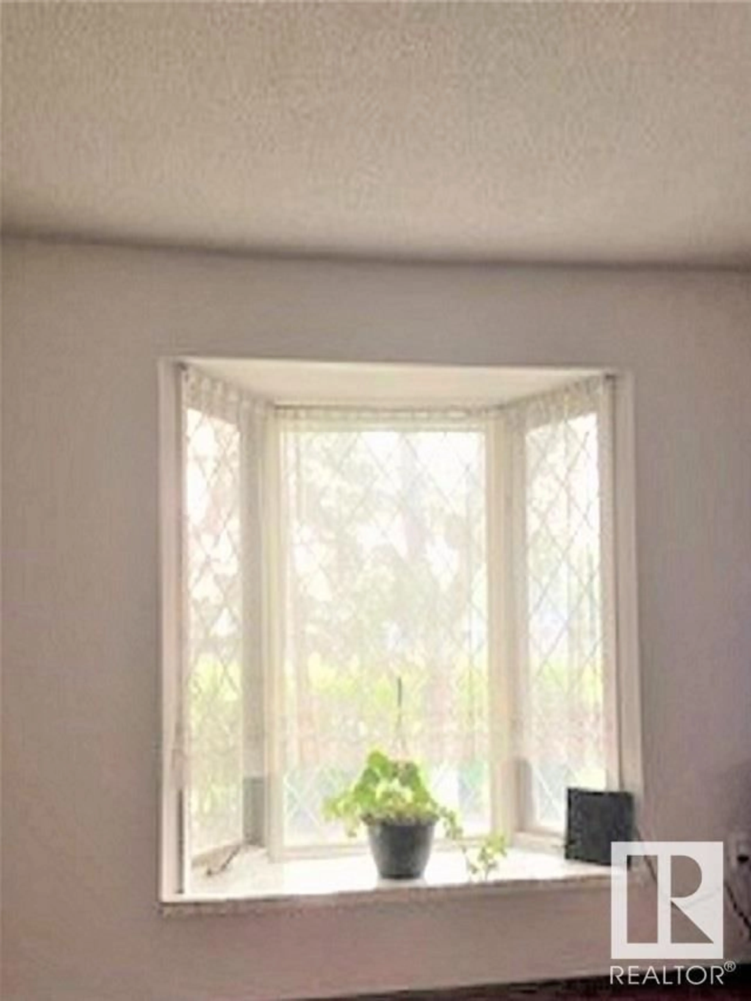11637 85 ST NW, Edmonton, Alberta T5B3E4
Contact us about this property
Highlights
Estimated ValueThis is the price Wahi expects this property to sell for.
The calculation is powered by our Instant Home Value Estimate, which uses current market and property price trends to estimate your home’s value with a 90% accuracy rate.Not available
Price/Sqft$227/sqft
Est. Mortgage$1,073/mo
Tax Amount ()-
Days On Market335 days
Description
On this treed lined street you will find this home with a park playground across the street and a floor plan where you enter into a front porch, freshly painted living room with natural light windows, open to the dining space for family gatherings and is next to the kitchen with appliances, cabinets and a double sink. The repainted primary bedroom has a natural light window and closet for easy access to clothing and down the hall is the other bedroom with a closet. Basement has den, utility-storage, another bathroom and a family room (or) use this room as a office-bedroom. The yard gives you lots of space for outdoor living, entertaining, gardening, attached potting shed, a spacious double garage and rear lane. Located in the Parkdale neighborhood fronting onto a park playground, near schools, transportation, restaurants, shopping, NAIT, Royal Alex Hospital and downtown LRT. This home has character and with some updates make it your own. The area has potential for infill lots. Quick possession possible (id:39198)
Property Details
Interior
Features
Main level Floor
Kitchen
Living room
Dining room

