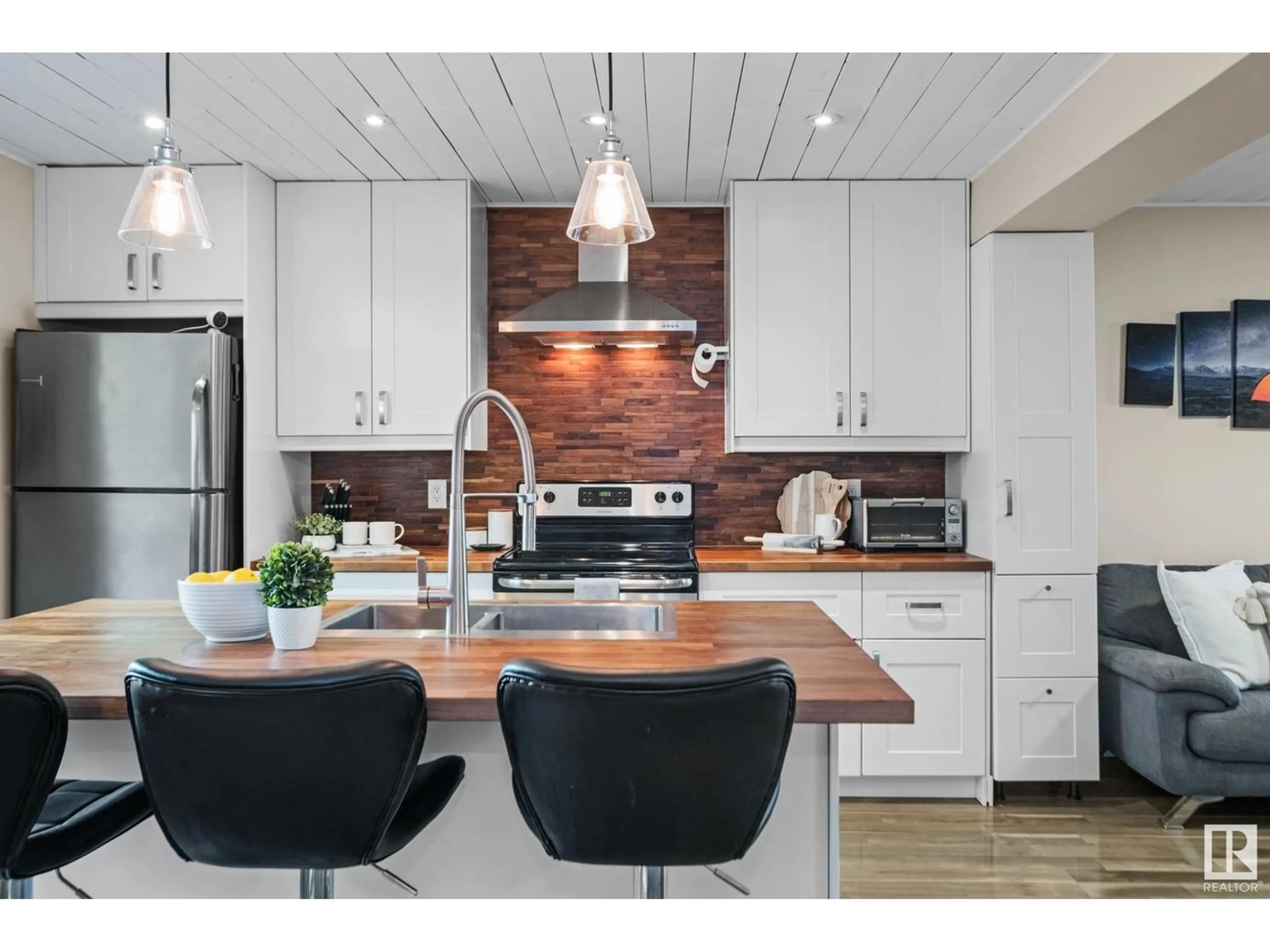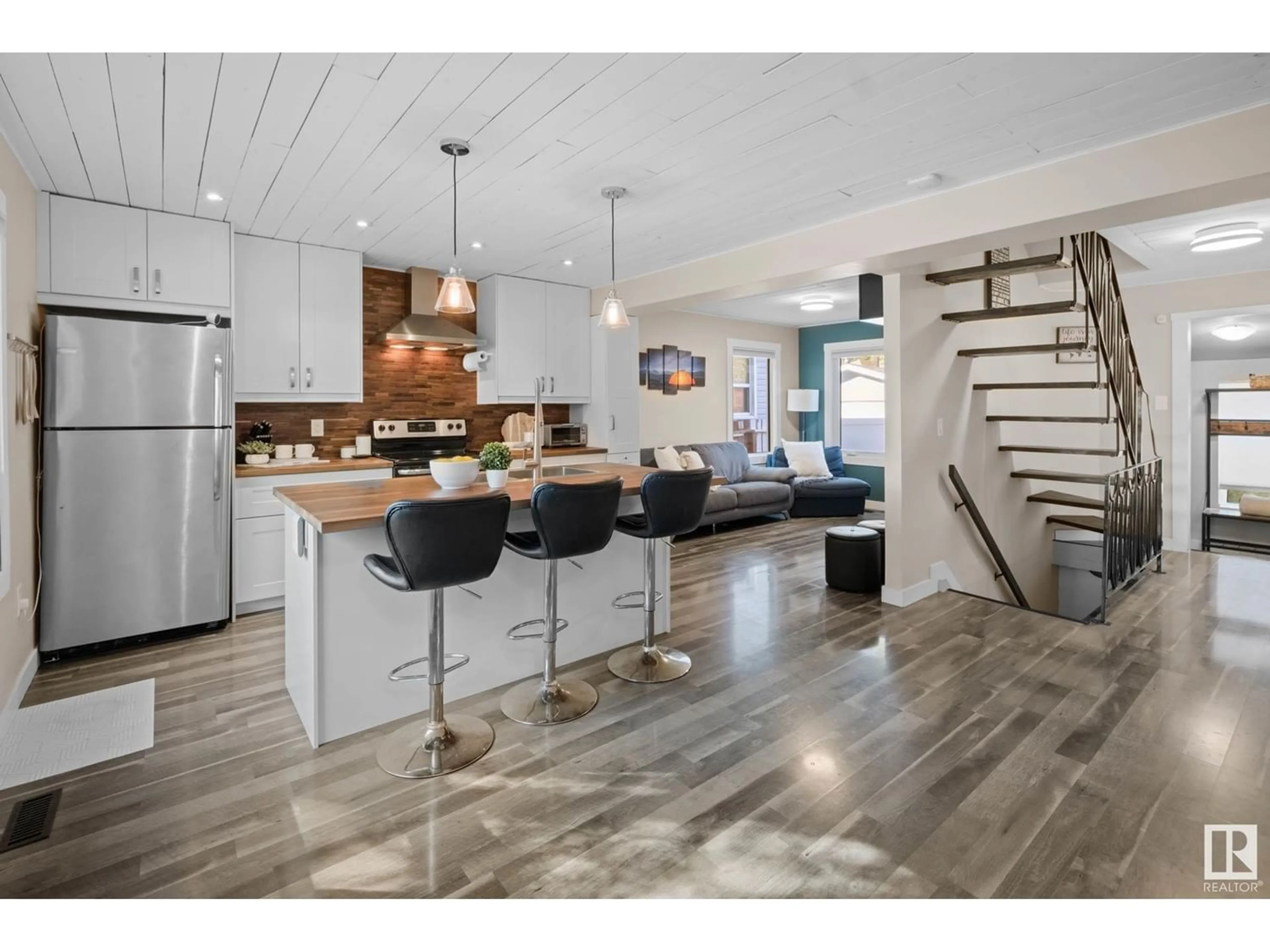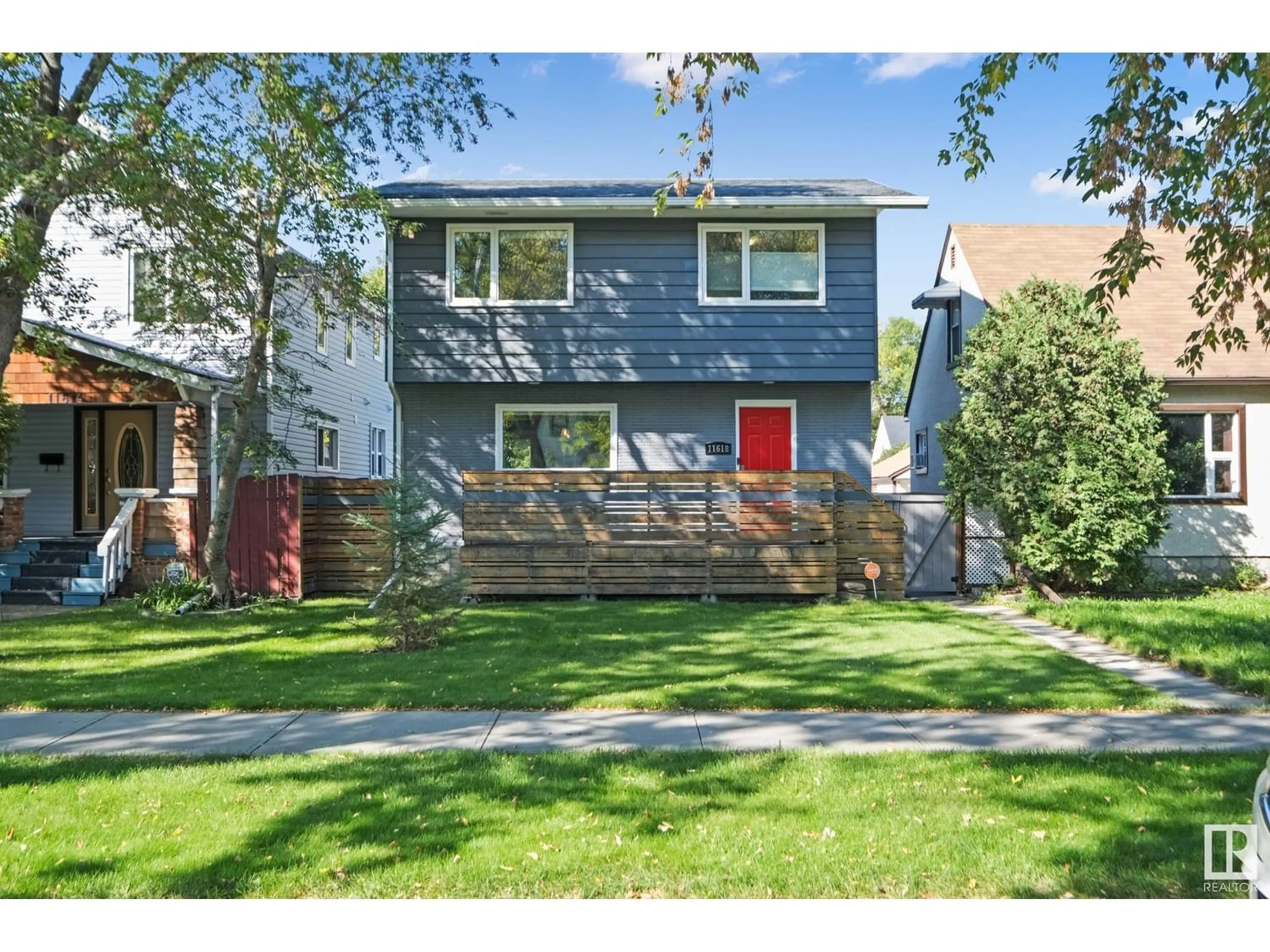11618 88 ST NW, Edmonton, Alberta T5B3R4
Contact us about this property
Highlights
Estimated ValueThis is the price Wahi expects this property to sell for.
The calculation is powered by our Instant Home Value Estimate, which uses current market and property price trends to estimate your home’s value with a 90% accuracy rate.Not available
Price/Sqft$252/sqft
Est. Mortgage$1,460/mo
Tax Amount ()-
Days On Market1 year
Description
All the character with ALL the upgrades! This lovely home on a quiet tree lined street in Parkdale exudes charm with its shiplap ceiling, floating staircase, exposed brick and tasteful pops of colour! The main floor features an open concept renovated kitchen and living area, with a grand double door dining room, a beautiful 4 pc bathroom and spacious mud/laundry room. The chic open staircase leads to three generously sized bedrooms and a HUGE, absolutely gorgeous 4 pc black and white bathroom complete with trendy hex tiles. Outside, the landscaping has been refreshed with a new deck, pergola and river rock work. The 20x22 parking pad has gas and electrical hook ups- perfect for a future garage! NUMEROUS UPGRADES INCLUDE: Kitchen, BOTH bathrooms, flooring, paint, new vinyl windows throughout, roof, hi-eff furnace, HWT, electrical (100 AMP panel), plumbing, landscaping and deck! Close to nearby amenities and entertainment venues, this home may be perfect as a rental...or simply move in and enjoy! (id:39198)
Property Details
Interior
Features
Main level Floor
Living room
2.97 m x 3.42 mDining room
2.35 m x 4.24 mKitchen
4.91 m x 3.6 m



