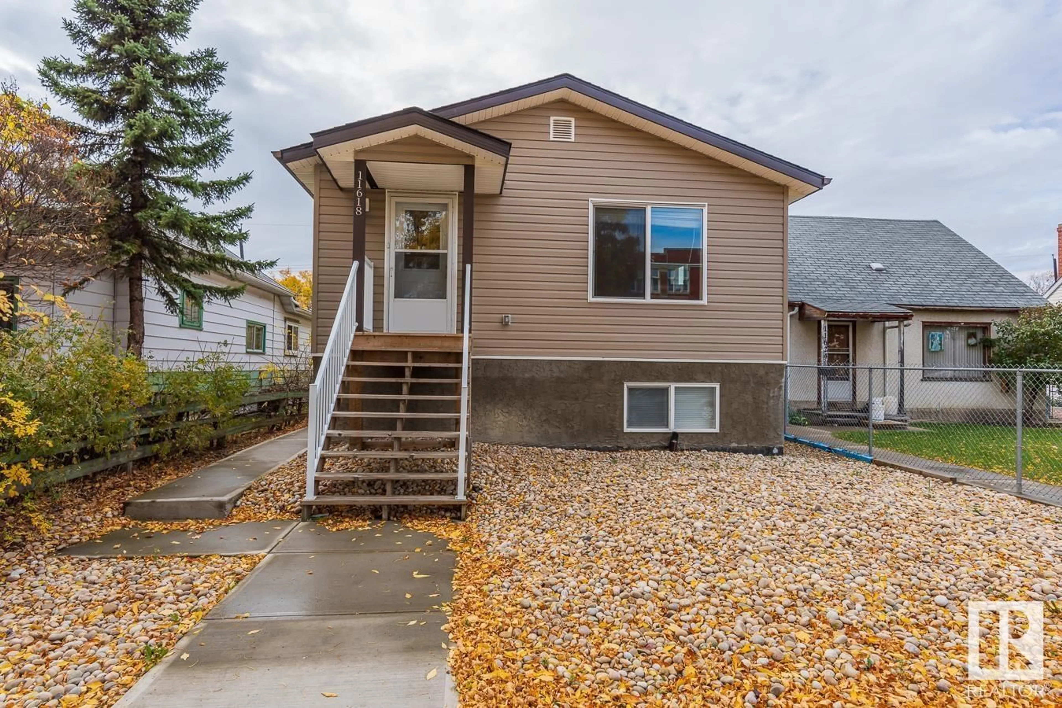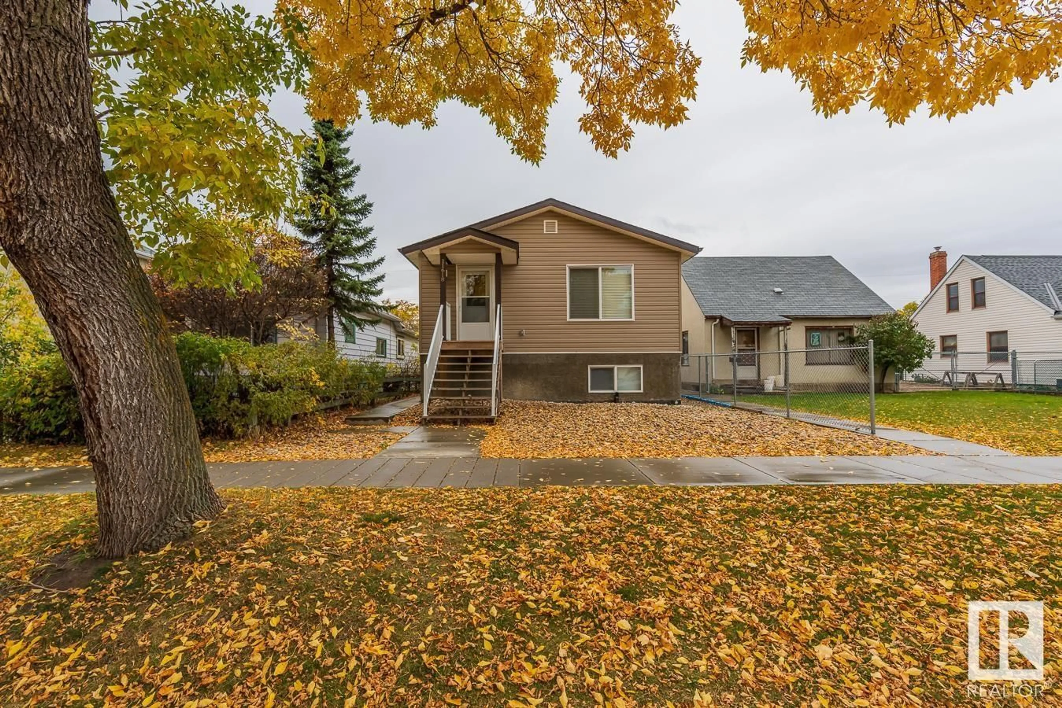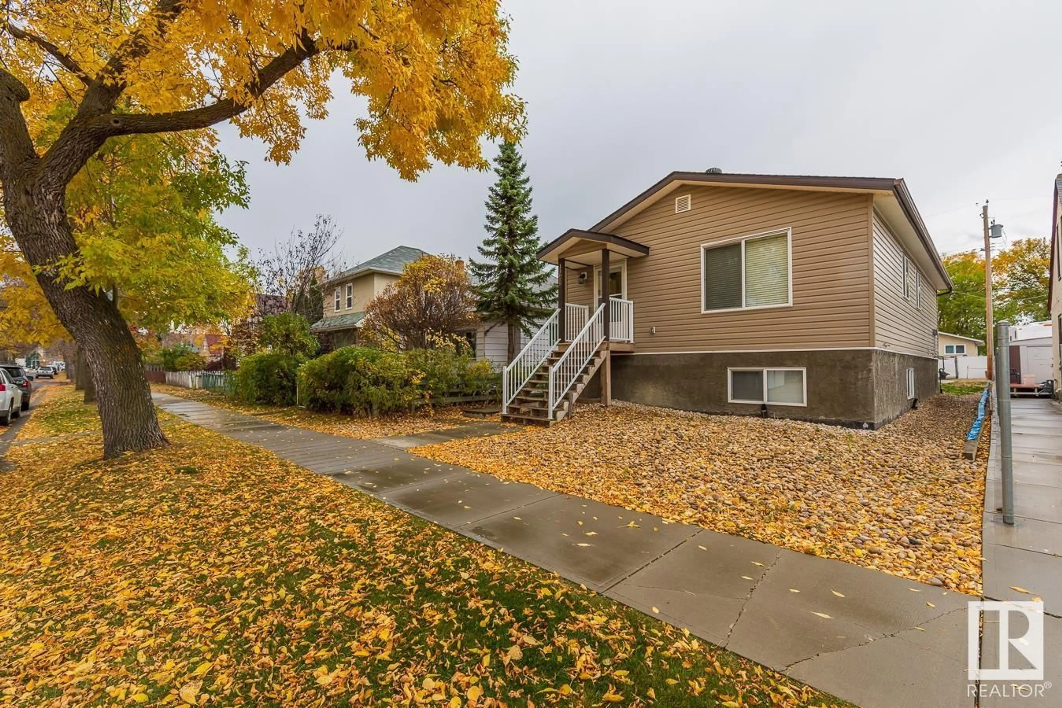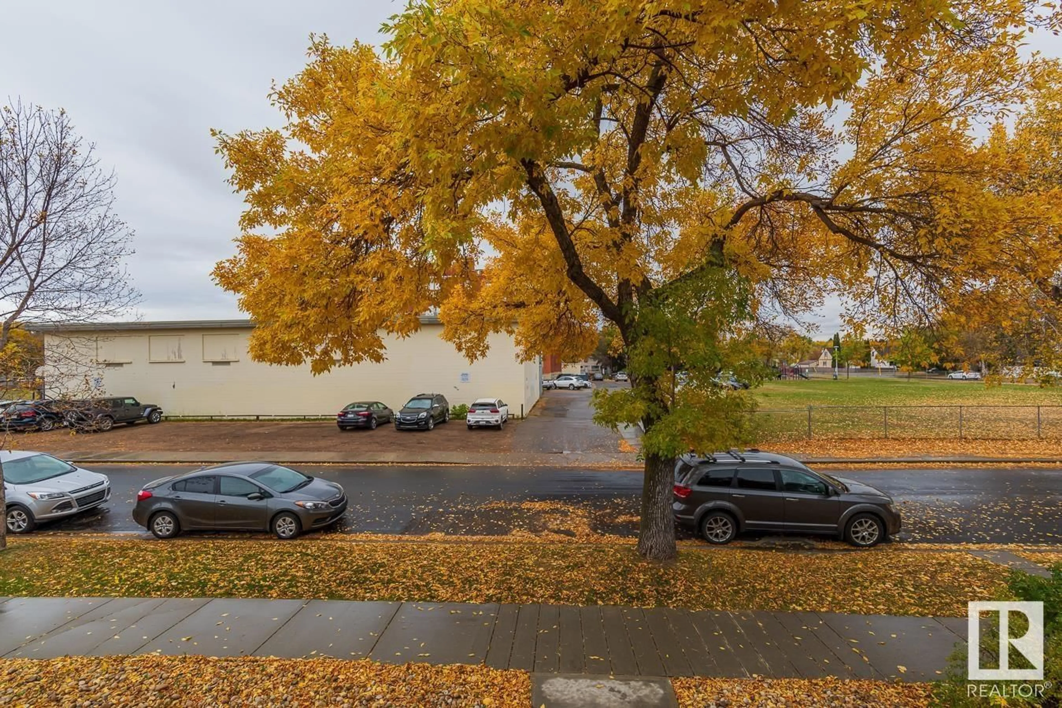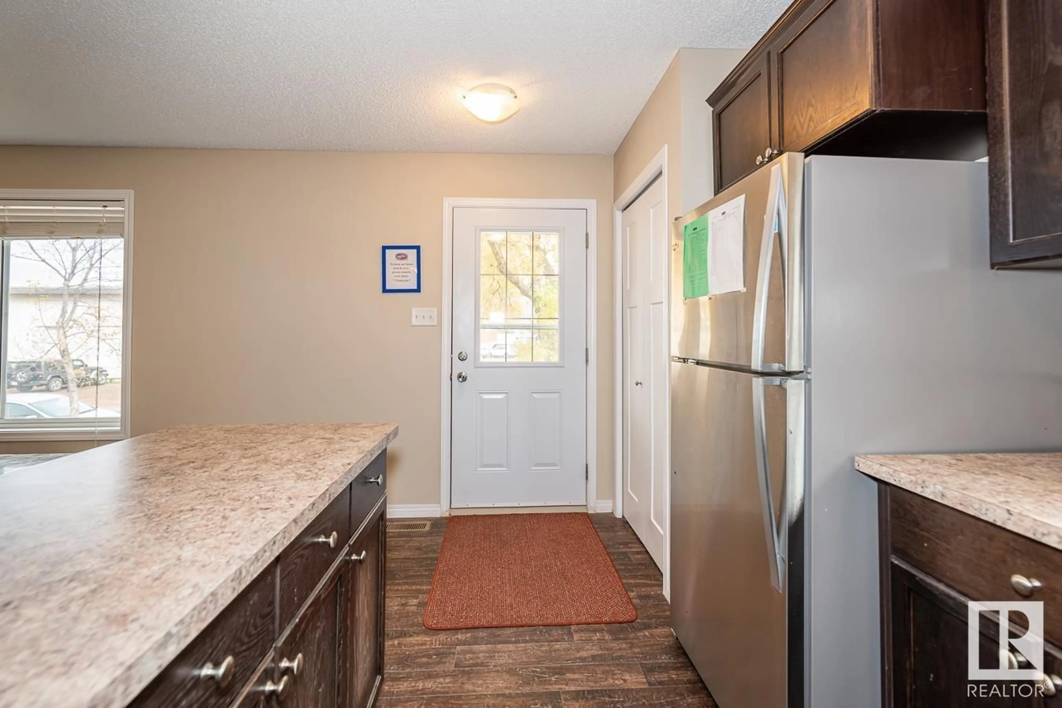11618 86 ST NW, Edmonton, Alberta T5B3J6
Contact us about this property
Highlights
Estimated ValueThis is the price Wahi expects this property to sell for.
The calculation is powered by our Instant Home Value Estimate, which uses current market and property price trends to estimate your home’s value with a 90% accuracy rate.Not available
Price/Sqft$424/sqft
Est. Mortgage$1,924/mo
Tax Amount ()-
Days On Market118 days
Description
Great property to invest live in with mortgage helper. Legal basement with side entrance. Both Upstairs and basement have three bedrooms and two full bathrooms respectively. Master bedrooms on both main floor and basement have ensuite. Tankless water heater installed. Block heater outlet installed on cement parking pad. The house located in just steps away from Parkdale School, a short walk away from Safeway, Edmonton Sprucewood Public Library, Commonwealth Stadium, medical centre, and restaurants. LRT station are just a few blocks away. (id:39198)
Property Details
Interior
Features
Basement Floor
Bedroom 4
4.0m x 2.5mBedroom 5
2.8m x 2.4mBedroom 6
2.8m x 2.4mSecond Kitchen
7.4m x 2.5m
